1268 Ladd Street Sw, Atlanta, GA 30310
Local realty services provided by:ERA Towne Square Realty, Inc.
1268 Ladd Street Sw,Atlanta, GA 30310
$290,000
- 3 Beds
- 2 Baths
- 1,200 sq. ft.
- Single family
- Active
Listed by: david robertson404-268-0951
Office: ansley real estate | christie's international real estate
MLS#:7587427
Source:FIRSTMLS
Price summary
- Price:$290,000
- Price per sq. ft.:$241.67
About this home
Welcome to 1268 Ladd St SW, a beautifully renovated 3-bedroom, 2-bath home in the heart of Atlanta' s vibrant Westside. This move in ready gem features fresh interior and exterior paint, creating a crisp, modern feel throughout. Step inside to discover spacious living areas and two stunning bathrooms, each boasting oversized walk-in showers for a spa-like experience. The level backyard offers plenty of space for entertaining, gardening, or simply relaxing outdoors. Ideally situated just minutes from the exciting Lee + White development home to popular eateries like Vietvana, Dough Boy Pizza, Sweet Red Peach Bakery, and more. This location offers endless options for dining and entertainment. You're also close to the Atlanta BeltLine, one of the city's most transformative urban redevelopment projects. The BeltLine offers over 20 miles of completed trails that connect parks, neighborhoods, restaurants, and public art installations perfect for walking, biking, and exploring the city' s cultural landscape. Additionally, you' re just a short ride from Mercedes-Benz Stadium and the massive $5 billion Centennial Yards project, which will soon feature a Live Nation music venue, immersive entertainment destinations like Cosm Atlanta, and vibrant new retail, dining, hotel, and residential spaces. Whether you're a first-time buyer or looking to invest in Atlanta's future, this home is the perfect blend of comfort, style, and prime location.
Contact an agent
Home facts
- Year built:1950
- Listing ID #:7587427
- Updated:November 19, 2025 at 02:34 PM
Rooms and interior
- Bedrooms:3
- Total bathrooms:2
- Full bathrooms:2
- Living area:1,200 sq. ft.
Heating and cooling
- Cooling:Central Air
- Heating:Central
Structure and exterior
- Roof:Composition, Shingle
- Year built:1950
- Building area:1,200 sq. ft.
- Lot area:0.13 Acres
Schools
- High school:G.W. Carver
- Middle school:Sylvan Hills
- Elementary school:Finch
Utilities
- Water:Public
- Sewer:Public Sewer
Finances and disclosures
- Price:$290,000
- Price per sq. ft.:$241.67
- Tax amount:$4,749 (2024)
New listings near 1268 Ladd Street Sw
- New
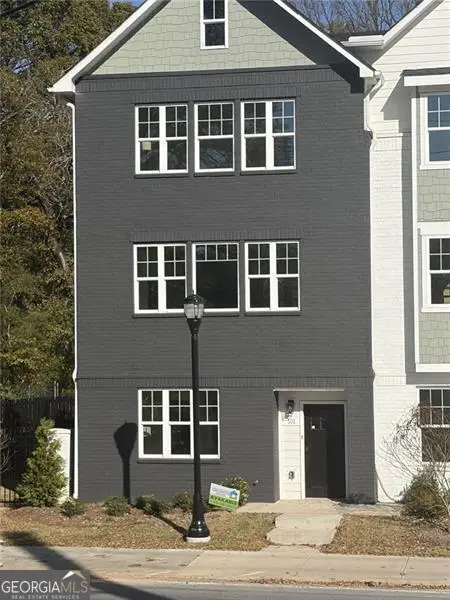 $509,000Active3 beds 4 baths1,854 sq. ft.
$509,000Active3 beds 4 baths1,854 sq. ft.101 Mission Way Se, Atlanta, GA 30315
MLS# 10646795Listed by: Coldwell Banker Realty - New
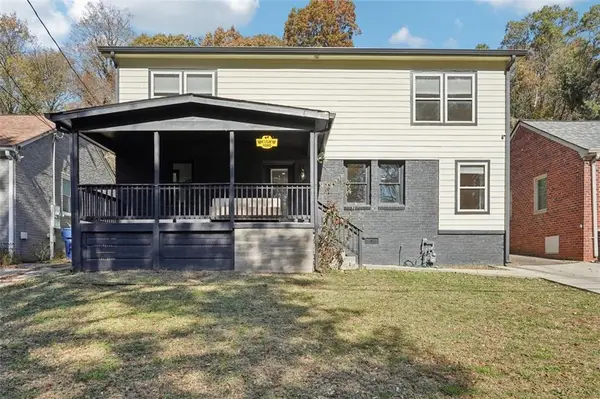 $510,000Active4 beds 4 baths2,425 sq. ft.
$510,000Active4 beds 4 baths2,425 sq. ft.1689 Derry Avenue Sw, Atlanta, GA 30310
MLS# 7683853Listed by: KELLER WILLIAMS RLTY, FIRST ATLANTA - New
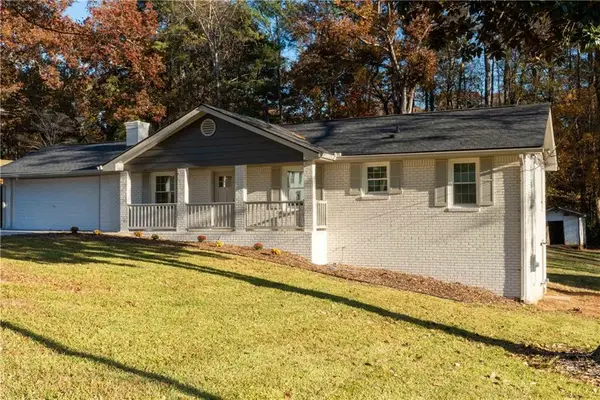 $395,000Active3 beds 2 baths1,823 sq. ft.
$395,000Active3 beds 2 baths1,823 sq. ft.4747 Nelda Drive, Atlanta, GA 30326
MLS# 7683898Listed by: NORLUXE REALTY ATLANTA - Coming Soon
 $375,000Coming Soon5 beds 4 baths
$375,000Coming Soon5 beds 4 baths1539 Venetian Drive Sw, Atlanta, GA 30311
MLS# 7683902Listed by: COLDWELL BANKER REALTY - New
 $185,000Active3 beds 1 baths1,025 sq. ft.
$185,000Active3 beds 1 baths1,025 sq. ft.1349 Kenilworth Drive Sw, Atlanta, GA 30310
MLS# 7683904Listed by: URBANSCAPE REALTY, INC. - New
 $225,000Active3 beds 2 baths1,312 sq. ft.
$225,000Active3 beds 2 baths1,312 sq. ft.2469 Romain Way, Atlanta, GA 30344
MLS# 7683905Listed by: URBANSCAPE REALTY, INC. - New
 $255,000Active3 beds 1 baths1,215 sq. ft.
$255,000Active3 beds 1 baths1,215 sq. ft.2838 Ben Hill Road, Atlanta, GA 30344
MLS# 7683906Listed by: URBANSCAPE REALTY, INC. - New
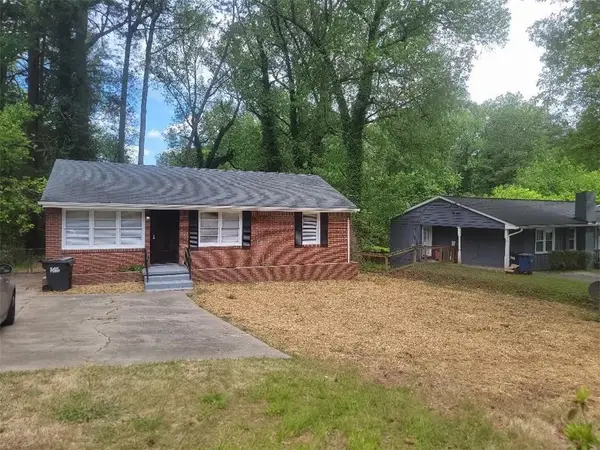 $190,000Active2 beds 1 baths960 sq. ft.
$190,000Active2 beds 1 baths960 sq. ft.2457 Old Colony Road, Atlanta, GA 30344
MLS# 7683907Listed by: URBANSCAPE REALTY, INC. - New
 $175,000Active3 beds 1 baths1,117 sq. ft.
$175,000Active3 beds 1 baths1,117 sq. ft.2516 Old Colony Road, Atlanta, GA 30344
MLS# 7683908Listed by: URBANSCAPE REALTY, INC. - New
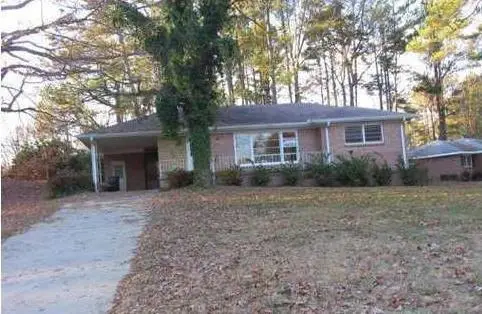 $225,000Active2 beds 1 baths1,182 sq. ft.
$225,000Active2 beds 1 baths1,182 sq. ft.2563 Graywall Street, Atlanta, GA 30344
MLS# 7683909Listed by: URBANSCAPE REALTY, INC.
