1273 Almont Drive Sw, Atlanta, GA 30310
Local realty services provided by:ERA Sunrise Realty
1273 Almont Drive Sw,Atlanta, GA 30310
$170,000
- 2 Beds
- 1 Baths
- 911 sq. ft.
- Single family
- Active
Listed by: elena gist404-604-3800
Office: keller williams buckhead
MLS#:7630665
Source:FIRSTMLS
Price summary
- Price:$170,000
- Price per sq. ft.:$186.61
About this home
Unlock Endless Possibilities at 1273 Almont Drive SW Discover your next great project in the heart of Westmont Estate/Oakland City—a
neighborhood buzzing with growth, energy, and opportunity. This 2-bedroom, 1-bath, 911 sq ft home is anchored by an open family room
with a cozy fireplace and comes with everything you need to dream big. Blueprints,
and surveys are ready upon request for a bold transformation into a modern 3-bedroom, 3-bath, 1637 sq ft home—doubling the
space and maximizing potential. Why This Property? Ready-to-Go Plans: Skip the hassle—your future design is already approved. Prime
Location: Just minutes to Rev. James Orange Park, the Westside BeltLine Trail, and a quick stroll to eclectic eateries, local markets, and
shops. Easy Access: Oakland City MARTA station nearby connects you to all of Atlanta. Neighborhood on the Rise: Dozens of new
construction homes are popping up, with recent sales ranging from the mid-$300s to mid-$400s. The Vibe of Oakland City While offering a
Walk Score of 45, the area shines with a Transit Score of 54 and growing bike-friendly infrastructure. The streets are alive with
revitalization—from townhomes and custom builds to mixed-use projects—cementing Oakland City as one of Atlanta’s fastest-evolving
communities. Your Canvas Awaits Whether you’re an investor seeking strong returns or a homeowner ready to build your dream space,
1273 Almont Drive Drive SW offers the perfect blend of location, potential, and momentum. In a market defined by growth, this is where your
vision can truly take shape
Contact an agent
Home facts
- Year built:1947
- Listing ID #:7630665
- Updated:November 12, 2025 at 02:25 PM
Rooms and interior
- Bedrooms:2
- Total bathrooms:1
- Full bathrooms:1
- Living area:911 sq. ft.
Heating and cooling
- Cooling:Ceiling Fan(s), Central Air
Structure and exterior
- Roof:Composition
- Year built:1947
- Building area:911 sq. ft.
- Lot area:0.21 Acres
Schools
- High school:G.W. Carver
- Middle school:Sylvan Hills
- Elementary school:Finch
Utilities
- Water:Public, Water Available
- Sewer:Public Sewer, Sewer Available
Finances and disclosures
- Price:$170,000
- Price per sq. ft.:$186.61
- Tax amount:$3,540 (2024)
New listings near 1273 Almont Drive Sw
- New
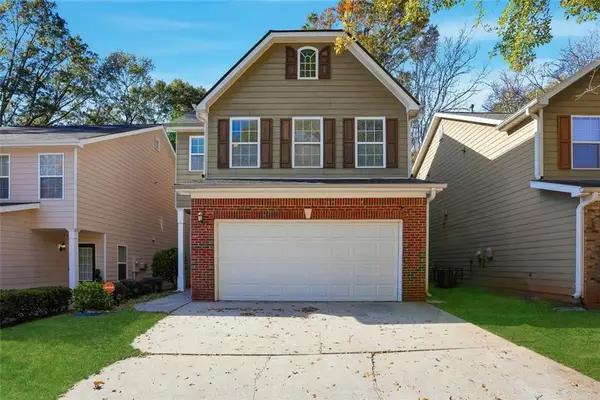 $298,000Active3 beds 3 baths1,710 sq. ft.
$298,000Active3 beds 3 baths1,710 sq. ft.2157 Capella Circle Sw, Atlanta, GA 30331
MLS# 7680783Listed by: EXP REALTY, LLC. - New
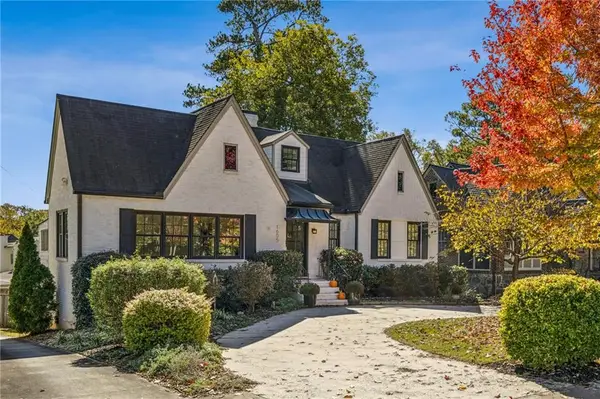 $1,300,000Active5 beds 4 baths3,437 sq. ft.
$1,300,000Active5 beds 4 baths3,437 sq. ft.1605 Johnson Road Ne, Atlanta, GA 30306
MLS# 7676747Listed by: ANSLEY REAL ESTATE| CHRISTIE'S INTERNATIONAL REAL ESTATE - New
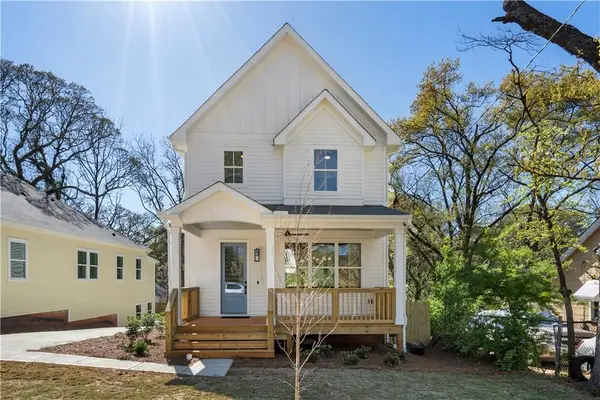 $525,000Active4 beds 4 baths2,640 sq. ft.
$525,000Active4 beds 4 baths2,640 sq. ft.1901 Browns Mill Road Se, Atlanta, GA 30315
MLS# 7677932Listed by: ANSLEY REAL ESTATE| CHRISTIE'S INTERNATIONAL REAL ESTATE - New
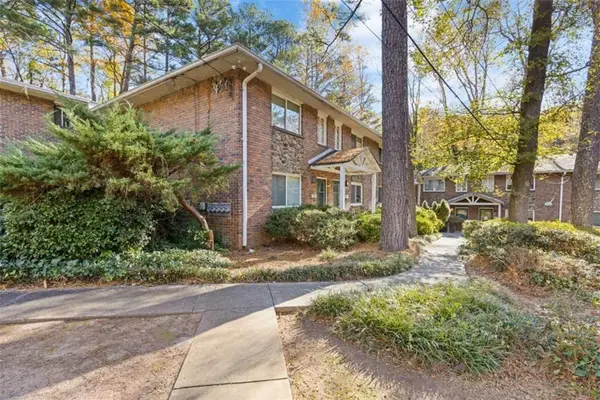 $175,000Active2 beds 2 baths
$175,000Active2 beds 2 baths2414 Peachwood Circle, Atlanta, GA 30345
MLS# 7680775Listed by: ASTRIN REAL ESTATE - New
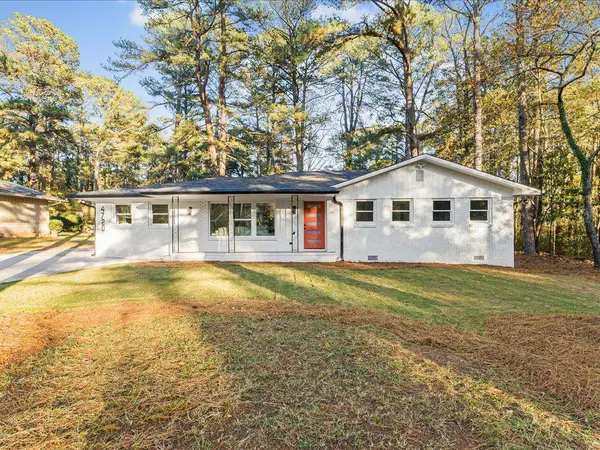 $295,000Active4 beds 2 baths1,700 sq. ft.
$295,000Active4 beds 2 baths1,700 sq. ft.4720 Ben Hill Road, Atlanta, GA 30349
MLS# 7680373Listed by: THE REALTY GROUP - New
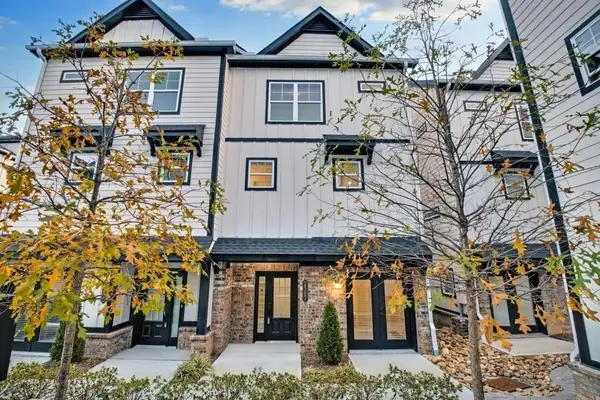 $419,900Active3 beds 4 baths1,634 sq. ft.
$419,900Active3 beds 4 baths1,634 sq. ft.2587 Ocean Walk Drive Nw, Atlanta, GA 30318
MLS# 7680717Listed by: AJ SUMMIT REALTY, LLC - New
 $185,000Active1 beds 1 baths683 sq. ft.
$185,000Active1 beds 1 baths683 sq. ft.1195 Milton Terrace Se #2301, Atlanta, GA 30315
MLS# 7680751Listed by: EXP REALTY, LLC. - New
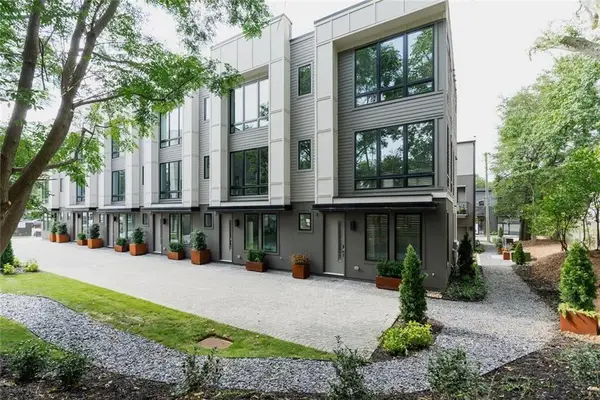 $545,000Active3 beds 3 baths1,565 sq. ft.
$545,000Active3 beds 3 baths1,565 sq. ft.1160 Ormewood Avenue Se #12, Atlanta, GA 30316
MLS# 7680734Listed by: KELLER KNAPP - New
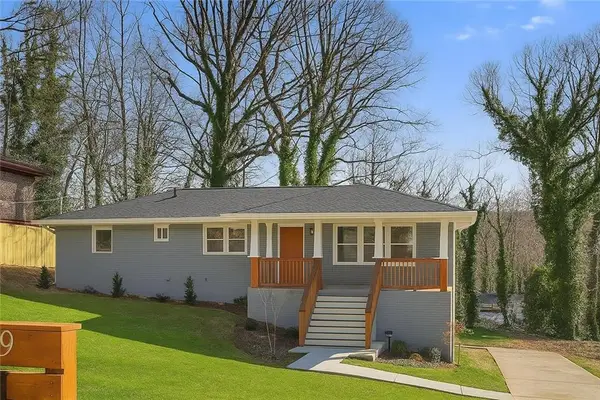 $455,000Active4 beds 3 baths2,600 sq. ft.
$455,000Active4 beds 3 baths2,600 sq. ft.2739 Flagstone Drive, Atlanta, GA 30316
MLS# 7680753Listed by: VIRTUAL PROPERTIES REALTY.COM - New
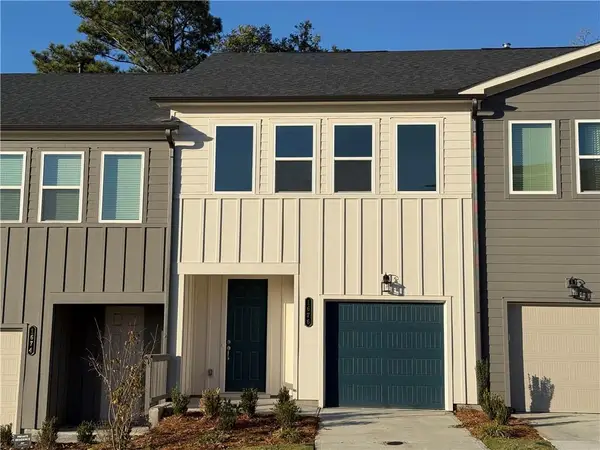 $364,900Active3 beds 3 baths1,362 sq. ft.
$364,900Active3 beds 3 baths1,362 sq. ft.1676 Gunnin Trace Nw, Atlanta, GA 30318
MLS# 7680553Listed by: ASHTON WOODS REALTY, LLC
