1280 W Peachtree Street Nw #3014, Atlanta, GA 30309
Local realty services provided by:ERA Hirsch Real Estate Team
Listed by: bill forrest, damian beasley
Office: palmerhouse properties
MLS#:10590907
Source:METROMLS
Price summary
- Price:$170,000
- Monthly HOA dues:$284
About this home
FHA/VA APPROVED! Step into Midtown living at its best. This bright, airy studio feels bigger than it looks, with a covered balcony that's perfect for morning coffee or winding down at sunset with your favorite drink. Whether you're a young professional, a student, or just need a city crash pad, this condo offers the perfect balance of style and convenience. From the moment you walk in, the "L"-shaped hallway sets the tone-ideal for creating your own gallery walls or bookshelf library. The bathroom is surprisingly spacious, and the galley kitchen (with bar seating) flows right into the living space, making it easy to cook, relax, and entertain. The Building? Next-Level. Fresh off a major multi-million-dollar renovation, this high-rise feels more like a resort than a condo. Take a dip in the pool, work out in the state-of-the-art fitness center, or play tennis, basketball, or racquetball. Need to recharge? Hit the sauna, grill out with friends, or unwind in the billiards room. A 24/7 concierge and business center make life even easier. Location, Location, Location. You're literally across the street from Arts Center MARTA (20-25 minutes to the airport), two blocks from the largest Whole Foods in the Southeast, and minutes to Piedmont Park, Atlanta Botanical Garden, Colony Square, Atlantic Station, and all the Midtown hotspots. Don't just buy a condo-buy into the Midtown lifestyle. Schedule your showing today!
Contact an agent
Home facts
- Year built:1989
- Listing ID #:10590907
- Updated:December 25, 2025 at 11:45 AM
Rooms and interior
- Bedrooms:1
- Total bathrooms:1
- Full bathrooms:1
Heating and cooling
- Cooling:Central Air
- Heating:Central
Structure and exterior
- Year built:1989
- Lot area:0.01 Acres
Schools
- High school:Grady
- Middle school:David T Howard
- Elementary school:Springdale Park
Utilities
- Water:Public, Water Available
- Sewer:Public Sewer, Sewer Available
Finances and disclosures
- Price:$170,000
- Tax amount:$2,558 (2024)
New listings near 1280 W Peachtree Street Nw #3014
- Coming Soon
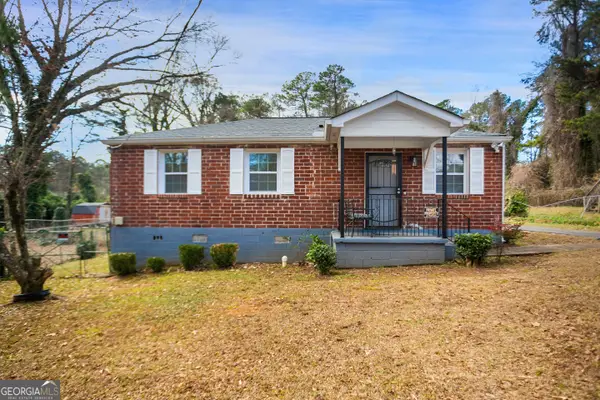 $370,000Coming Soon2 beds 2 baths
$370,000Coming Soon2 beds 2 baths142 NW Hutton Place Nw, Atlanta, GA 30318
MLS# 10661558Listed by: Virtual Properties - New
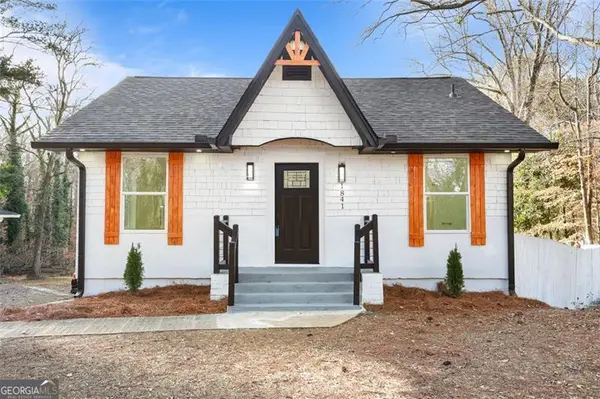 $335,000Active3 beds 2 baths2,484 sq. ft.
$335,000Active3 beds 2 baths2,484 sq. ft.1841 Childress, Atlanta, GA 30311
MLS# 10661553Listed by: Villa Realty Group LLC - New
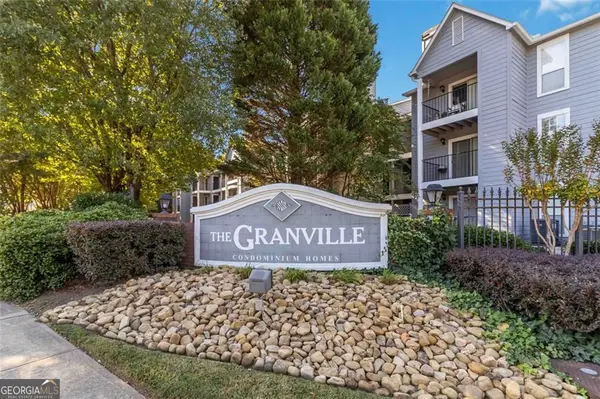 $179,000Active1 beds 1 baths711 sq. ft.
$179,000Active1 beds 1 baths711 sq. ft.103 Granville Court, Atlanta, GA 30328
MLS# 10661536Listed by: Compass - New
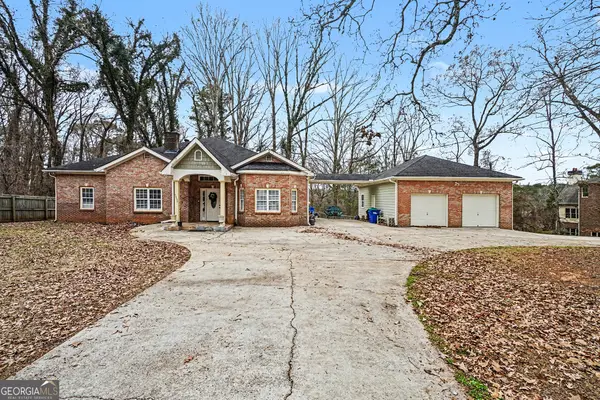 $580,000Active5 beds 4 baths2,981 sq. ft.
$580,000Active5 beds 4 baths2,981 sq. ft.5026 Campbellton Road Sw, Atlanta, GA 30331
MLS# 10661538Listed by: Mark Spain Real Estate - New
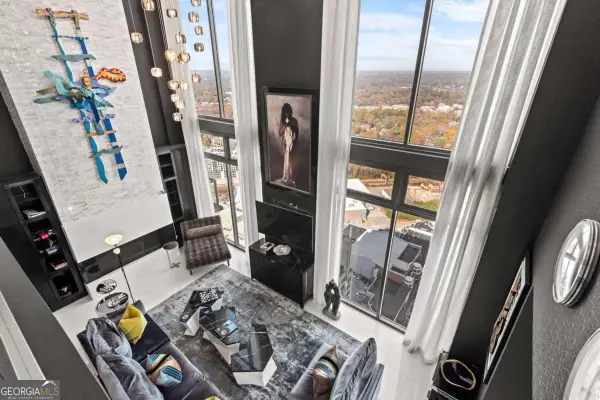 $1,750,000Active2 beds 3 baths3,166 sq. ft.
$1,750,000Active2 beds 3 baths3,166 sq. ft.270 17th Street Nw #4602, Atlanta, GA 30363
MLS# 10661540Listed by: Engel & Völkers Atlanta - New
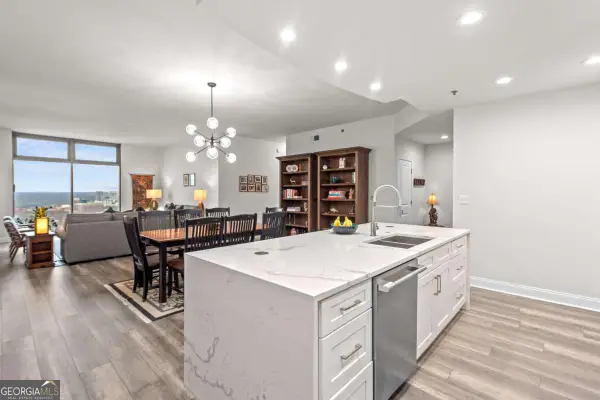 $875,000Active3 beds 3 baths2,094 sq. ft.
$875,000Active3 beds 3 baths2,094 sq. ft.270 17th Street Nw #3806, Atlanta, GA 30363
MLS# 10661545Listed by: Engel & Völkers Atlanta - New
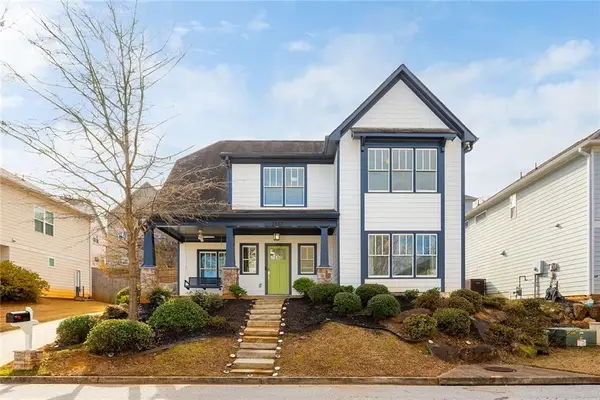 $570,000Active4 beds 3 baths3,538 sq. ft.
$570,000Active4 beds 3 baths3,538 sq. ft.2687 Oak Leaf Place Se, Atlanta, GA 30316
MLS# 7695519Listed by: ENGEL & VOLKERS ATLANTA - Coming Soon
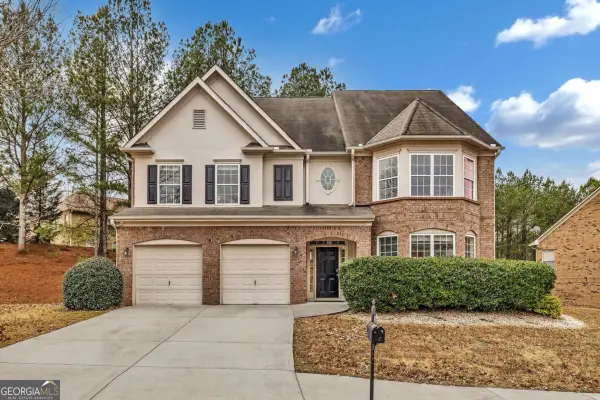 $560,000Coming Soon7 beds 5 baths
$560,000Coming Soon7 beds 5 baths5401 SW Stone Cove Dr, Atlanta, GA 30331
MLS# 10661519Listed by: BHHS Georgia Properties - New
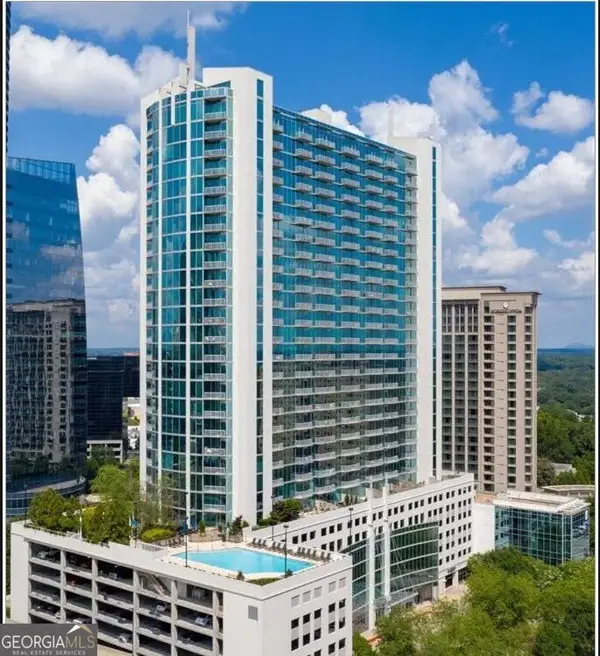 $285,000Active1 beds 1 baths736 sq. ft.
$285,000Active1 beds 1 baths736 sq. ft.3324 Peachtree Road #2213, Atlanta, GA 30326
MLS# 10661521Listed by: Simply List - New
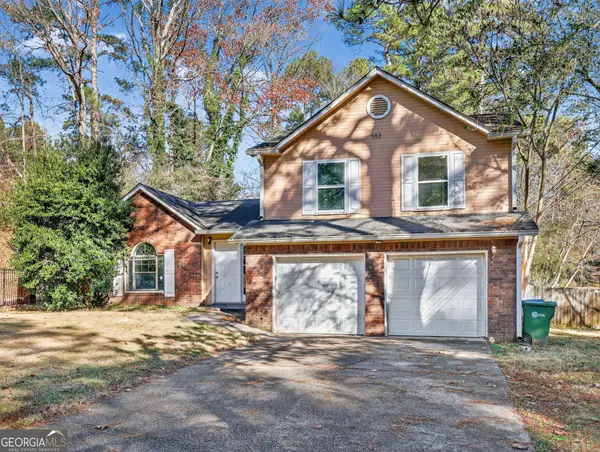 $219,900Active3 beds 3 baths1,507 sq. ft.
$219,900Active3 beds 3 baths1,507 sq. ft.583 Tarragon Court Sw, Atlanta, GA 30331
MLS# 10661522Listed by: Trelora Realty, Inc.
