1280 W Peachtree Street Nw #4003, Atlanta, GA 30309
Local realty services provided by:ERA Kings Bay Realty
1280 W Peachtree Street Nw #4003,Atlanta, GA 30309
$1,099,500
- 2 Beds
- 3 Baths
- - sq. ft.
- Condominium
- Active
Listed by: terin branhan
Office: savvy estates atl
MLS#:10578643
Source:METROMLS
Price summary
- Price:$1,099,500
- Monthly HOA dues:$1,800
About this home
Experience exceptionally rare Midtown living with skyline city views at 1280 West Peachtree! Officially recorded as a one-bedroom, this residence lives like a two-bedroom plus with multiple flex zones designed for today's lifestyles. Two expansive terraces frame Atlanta's skyline for sunrise coffee or evening dinners. The open-concept living, dining, and kitchen area includes a designer bronze-glass kitchen with stainless appliances, perfect for entertaining. A private office nook provides work-from-home convenience, while the flex lounge with Murphy bed allows for guest stays. Elegant upgrades include heated floors, smart climate controls, and Lutron-wired blinds for seamless comfort and ambiance. The community offers full-service amenities: pool, fitness center, business suite, racquetball, tennis and basketball courts, jogging track, steam rooms, and concierge. All just steps from MARTA, BeltLine access, Midtown's dining, shopping, and cultural landmarks. Verify HOA, parking, and schools.
Contact an agent
Home facts
- Year built:1989
- Listing ID #:10578643
- Updated:December 25, 2025 at 11:45 AM
Rooms and interior
- Bedrooms:2
- Total bathrooms:3
- Full bathrooms:2
- Half bathrooms:1
Heating and cooling
- Cooling:Central Air
- Heating:Central
Structure and exterior
- Year built:1989
- Lot area:0.01 Acres
Schools
- High school:Grady
- Middle school:David T Howard
- Elementary school:Virginia Highland
Utilities
- Water:Public, Water Available
- Sewer:Public Sewer, Sewer Available
Finances and disclosures
- Price:$1,099,500
- Tax amount:$7,200 (2024)
New listings near 1280 W Peachtree Street Nw #4003
- Coming Soon
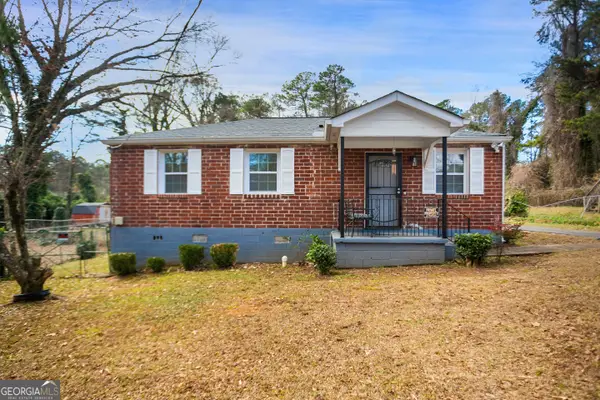 $370,000Coming Soon2 beds 2 baths
$370,000Coming Soon2 beds 2 baths142 NW Hutton Place Nw, Atlanta, GA 30318
MLS# 10661558Listed by: Virtual Properties - New
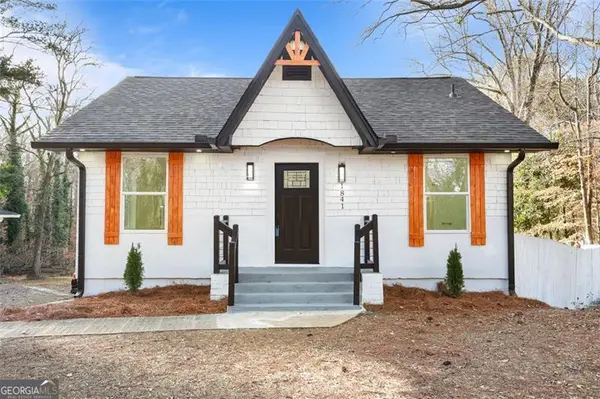 $335,000Active3 beds 2 baths2,484 sq. ft.
$335,000Active3 beds 2 baths2,484 sq. ft.1841 Childress, Atlanta, GA 30311
MLS# 10661553Listed by: Villa Realty Group LLC - New
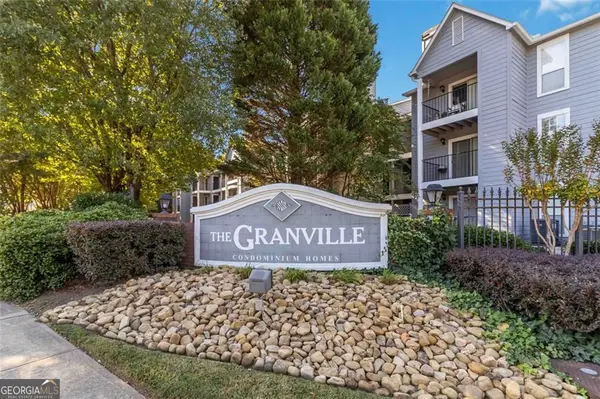 $179,000Active1 beds 1 baths711 sq. ft.
$179,000Active1 beds 1 baths711 sq. ft.103 Granville Court, Atlanta, GA 30328
MLS# 10661536Listed by: Compass - New
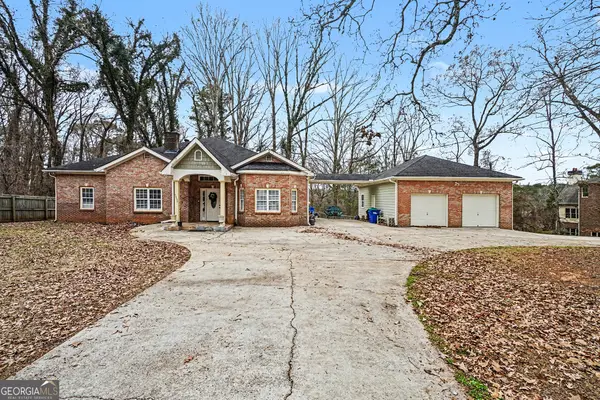 $580,000Active5 beds 4 baths2,981 sq. ft.
$580,000Active5 beds 4 baths2,981 sq. ft.5026 Campbellton Road Sw, Atlanta, GA 30331
MLS# 10661538Listed by: Mark Spain Real Estate - New
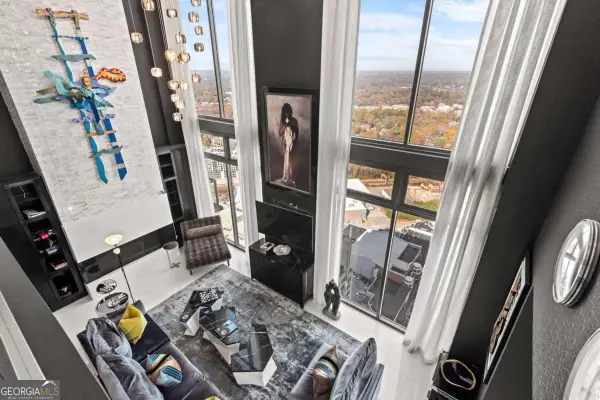 $1,750,000Active2 beds 3 baths3,166 sq. ft.
$1,750,000Active2 beds 3 baths3,166 sq. ft.270 17th Street Nw #4602, Atlanta, GA 30363
MLS# 10661540Listed by: Engel & Völkers Atlanta - New
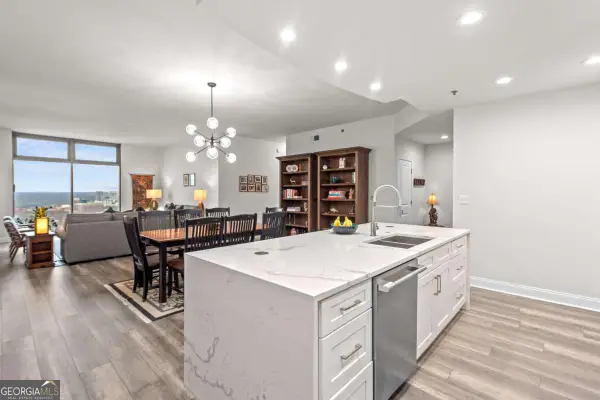 $875,000Active3 beds 3 baths2,094 sq. ft.
$875,000Active3 beds 3 baths2,094 sq. ft.270 17th Street Nw #3806, Atlanta, GA 30363
MLS# 10661545Listed by: Engel & Völkers Atlanta - New
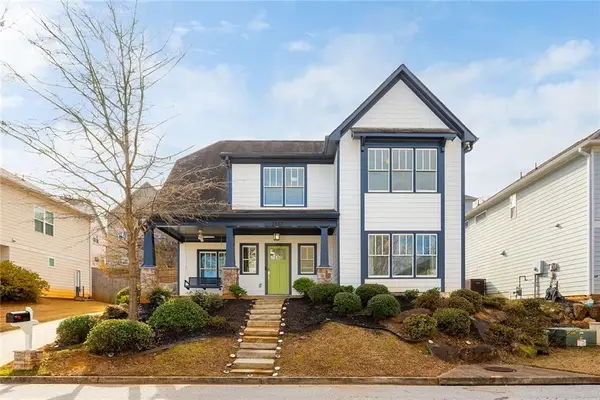 $570,000Active4 beds 3 baths3,538 sq. ft.
$570,000Active4 beds 3 baths3,538 sq. ft.2687 Oak Leaf Place Se, Atlanta, GA 30316
MLS# 7695519Listed by: ENGEL & VOLKERS ATLANTA - Coming Soon
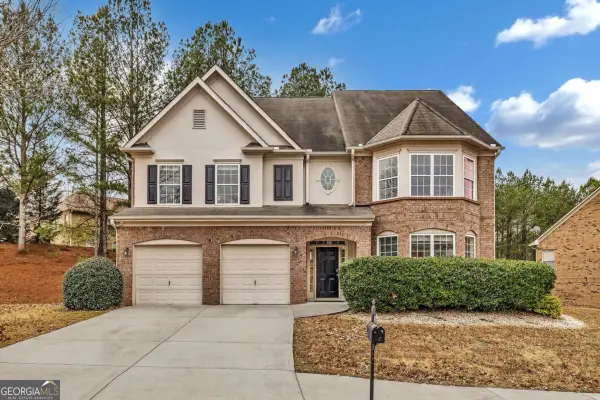 $560,000Coming Soon7 beds 5 baths
$560,000Coming Soon7 beds 5 baths5401 SW Stone Cove Dr, Atlanta, GA 30331
MLS# 10661519Listed by: BHHS Georgia Properties - New
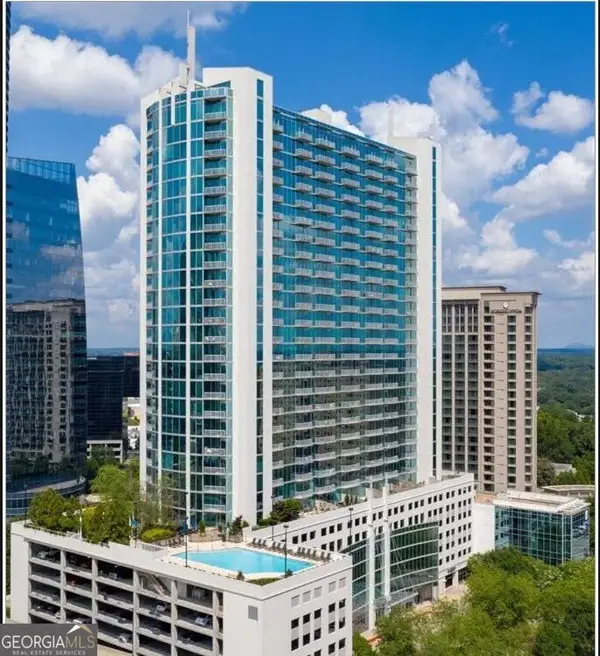 $285,000Active1 beds 1 baths736 sq. ft.
$285,000Active1 beds 1 baths736 sq. ft.3324 Peachtree Road #2213, Atlanta, GA 30326
MLS# 10661521Listed by: Simply List - New
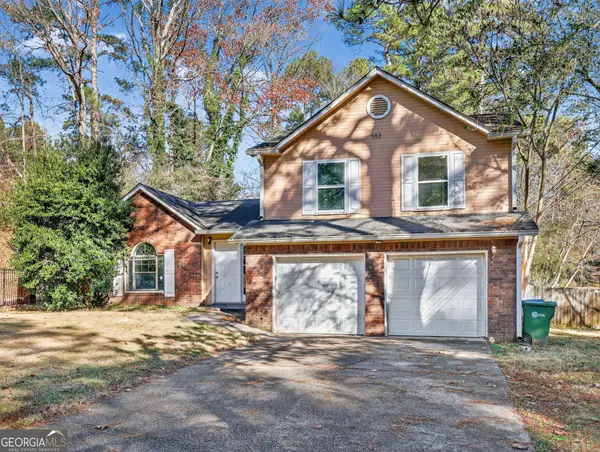 $219,900Active3 beds 3 baths1,507 sq. ft.
$219,900Active3 beds 3 baths1,507 sq. ft.583 Tarragon Court Sw, Atlanta, GA 30331
MLS# 10661522Listed by: Trelora Realty, Inc.
