1285 Wesley Place Nw, Atlanta, GA 30327
Local realty services provided by:ERA Sunrise Realty
Listed by:terry vawter404-217-5079
Office:atlanta fine homes sotheby's international
MLS#:7571244
Source:FIRSTMLS
Price summary
- Price:$2,079,000
- Price per sq. ft.:$266.54
About this home
Gorgeous home with sophisticated flare located on a quiet cul de sac lined with mature hardwood trees in one of Buckhead’s finest neighborhoods with best public schools, and minutes from Atlanta’s outstanding private schools. This stunning property offers an ideal floor plan for both family and empty nesters. A soaring two story entrance foyer with handsome judges paneling and hand forged black iron railings, welcomes you to views of both the upstairs landing and the spacious main living areas beyond. The great room/family living area with fire place, wet bar, and has three sets of French doors opening to an amazing Adirondack style screened in porch with stone fireplace. Perfect for relaxation and entertaining! This porch overlooks a stunning swimming pool oasis with flowing cascades of water, jacuzzi, and firepit. Fabulous setting! The all white kitchen is quite spacious and boasts Viking appliances including a double range oven; a warming drawer, and beverage bar. The home has both front and rear staircases reaching all three levels. The primary over-sized bedroom ensuite with trey ceiling and fireplace, is located upstairs. The primary bedroom bathroom has white marble floors, tub surround and shower; a separate water closet and double porcelain sinks. Adjoining this bedroom is the lady’s dressing area complete with mirrored doors to closets filled with seasonal clothing. Very glamorous! Or this space could be converted to a sitting room/office off the primary bedroom. It was originally the fifth bedroom/nursery. Two of the other bedrooms, each with private bath, are tucked down the hallway. The bathroom of one of these two bedrooms has just undergone a complete renovation boasting white marble flooring, bathtub walls and new vanity with marble countertop and polished nickel fixtures. Completing the rooms on this floor is another open space, could be playroom, office, or converted to another bedroom; also the smaller laundry room. Depart from the second floor down the back staircase that arrives at the kitchen entrance (and continues down to the terrace level). Off this hallway is the guest bedroom (fourth or fifth bedroom). With this bedroom comes another recently completed beautifully designed bathroom renovation. So good looking with white marble bathtub walls, country french style vanity with marble top; fine polished nickel fixtures! The friends and family entrance to the home can privately access this guest bedroom. The terrace level of this home is complete with an awesome wine cellar and considerable flex space and has French doors across one side of the property overlooking the swimming pool oasis. The terrace level is an entertainer’s dream with a bar, a full bath, an outdoor covered grill with table seating for ten. Additionally, there is an office with full bath and a large second laundry room perfect for whole house laundry. Not to be missed is the framed, wired, and stubbed for plumbing au pair/mother-in-law/office apartment above the four to five car garage. Can be finished for extra space or remain as potential improvement for resale; private outside entrance or can enter through interior of house. A great amenity. Minutes to I-75 access and charming nearby shopping. The property is located in non-flood zone “X”.
Contact an agent
Home facts
- Year built:1983
- Listing ID #:7571244
- Updated:September 30, 2025 at 07:13 AM
Rooms and interior
- Bedrooms:5
- Total bathrooms:8
- Full bathrooms:7
- Half bathrooms:1
- Living area:7,800 sq. ft.
Heating and cooling
- Cooling:Central Air, Zoned
- Heating:Central, Forced Air, Natural Gas, Zoned
Structure and exterior
- Roof:Composition
- Year built:1983
- Building area:7,800 sq. ft.
- Lot area:0.45 Acres
Schools
- High school:North Atlanta
- Middle school:Willis A. Sutton
- Elementary school:Morris Brandon
Utilities
- Water:Public, Water Available
- Sewer:Public Sewer, Sewer Available
Finances and disclosures
- Price:$2,079,000
- Price per sq. ft.:$266.54
- Tax amount:$14,615 (2024)
New listings near 1285 Wesley Place Nw
- New
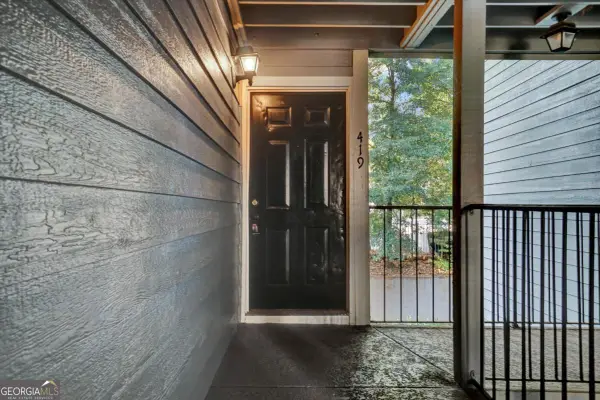 $185,000Active1 beds 1 baths629 sq. ft.
$185,000Active1 beds 1 baths629 sq. ft.419 Granville Court Ne #419, Atlanta, GA 30328
MLS# 10615104Listed by: Virtual Properties Realty.com - New
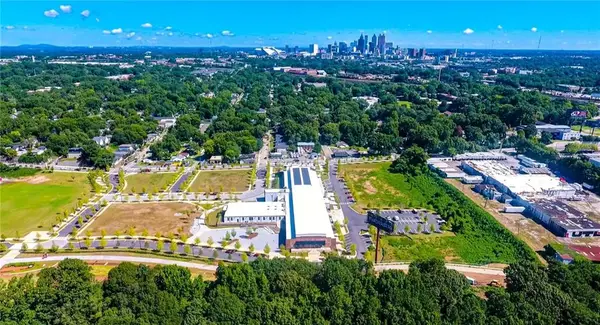 $75,000Active0.08 Acres
$75,000Active0.08 Acres526 Roy Street Sw, Atlanta, GA 30310
MLS# 7657747Listed by: KELLER KNAPP - Coming Soon
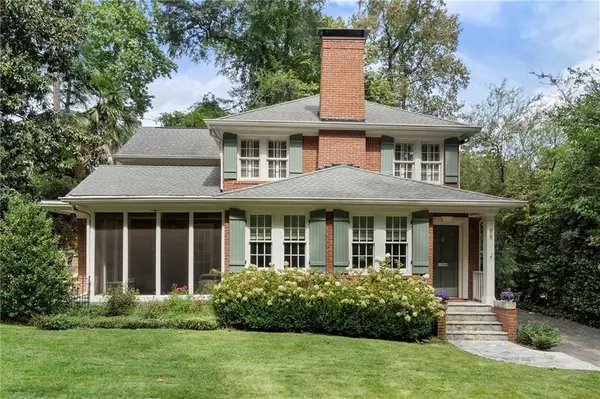 $1,399,000Coming Soon3 beds 3 baths
$1,399,000Coming Soon3 beds 3 baths98 Maddox Drive Ne, Atlanta, GA 30309
MLS# 7657191Listed by: ANSLEY REAL ESTATE| CHRISTIE'S INTERNATIONAL REAL ESTATE - Coming Soon
 $1,400,000Coming Soon-- Acres
$1,400,000Coming Soon-- Acres4684 Northside Drive, Atlanta, GA 30327
MLS# 7657395Listed by: ANSLEY REAL ESTATE | CHRISTIE'S INTERNATIONAL REAL ESTATE - New
 $185,000Active1 beds 1 baths815 sq. ft.
$185,000Active1 beds 1 baths815 sq. ft.130 26th Street Nw #808, Atlanta, GA 30309
MLS# 7657698Listed by: KELLER WILLIAMS REALTY INTOWN ATL - New
 $599,900Active3 beds 2 baths1,350 sq. ft.
$599,900Active3 beds 2 baths1,350 sq. ft.944 Woodland Avenue Se, Atlanta, GA 30316
MLS# 10614978Listed by: Irwin Realty & Company - New
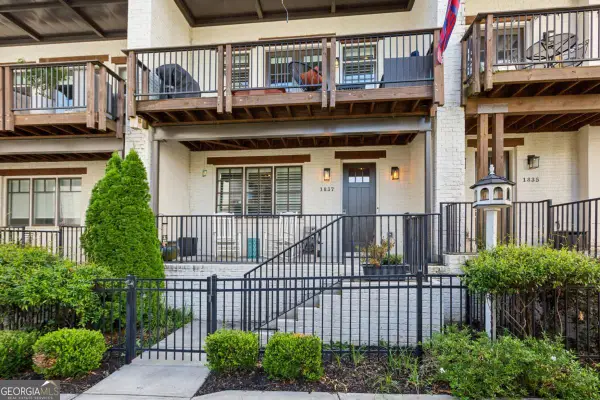 $660,000Active3 beds 4 baths2,024 sq. ft.
$660,000Active3 beds 4 baths2,024 sq. ft.1837 Brooks Drive, Atlanta, GA 30318
MLS# 10615001Listed by: Keller Williams Rlty. Buckhead - New
 $279,900Active4 beds 2 baths1,296 sq. ft.
$279,900Active4 beds 2 baths1,296 sq. ft.566 Rockwell Street Sw, Atlanta, GA 30310
MLS# 7654785Listed by: VIRTUAL PROPERTIES REALTY.NET, LLC. - Coming Soon
 $329,900Coming Soon3 beds 2 baths
$329,900Coming Soon3 beds 2 baths917 Garibaldi Street Sw, Atlanta, GA 30310
MLS# 7655742Listed by: HOMESMART REALTY PARTNERS - New
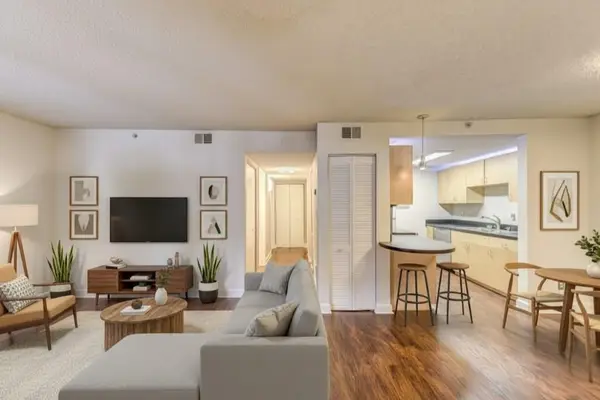 $199,900Active2 beds 1 baths790 sq. ft.
$199,900Active2 beds 1 baths790 sq. ft.381 Ralph Mcgill Boulevard Ne #E, Atlanta, GA 30312
MLS# 7657472Listed by: KELLER WILLIAMS REALTY INTOWN ATL
