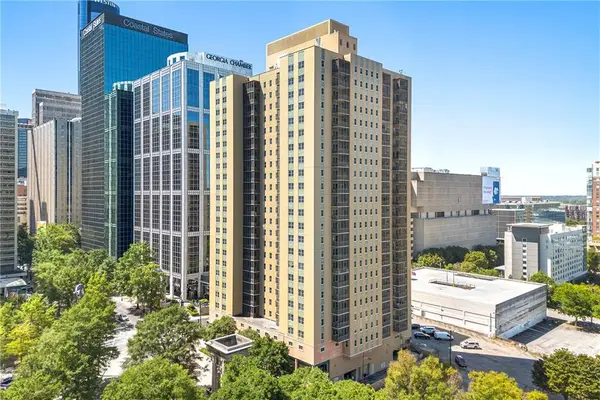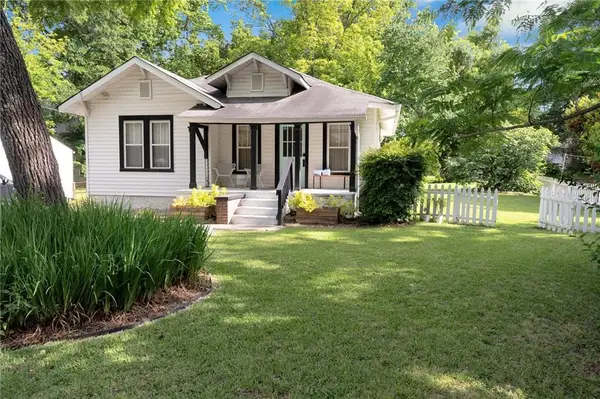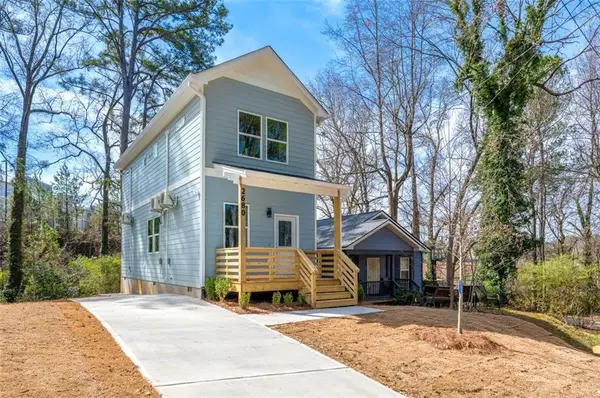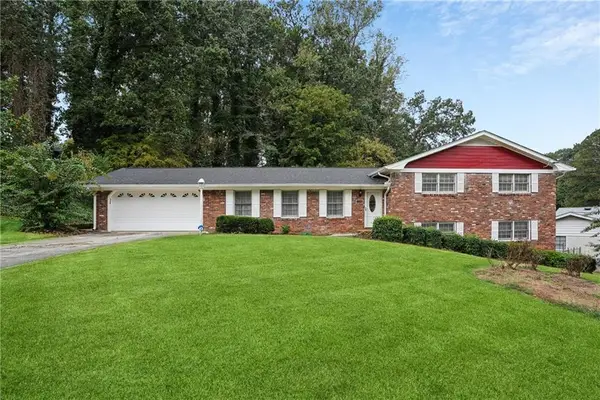130 Bonnie Lane Ne, Atlanta, GA 30328
Local realty services provided by:ERA Towne Square Realty, Inc.
Listed by:kelly long419-654-5287
Office:atlanta fine homes sotheby's international
MLS#:7652516
Source:FIRSTMLS
Price summary
- Price:$950,000
- Price per sq. ft.:$289.63
About this home
Now featuring an enhanced primary suite, and laundry on the main level! This home has been thoughtfully updated to reflect significant improvements enhancing both comfort and functionality. This stepless entry ranch now offers four bedrooms, including a reconfigured primary suite boasting a spacious walk-in closet and direct access to a second laundry area on the main level. Nestled in the heart of Sandy Springs, on one of the quietest and most idyllic streets in the community, just moments away from the vibrant Downtown Sandy Springs and the Chattahoochee River, this striking modern residence, re-designed by 5 Star Home Renovations, offers the rare opportunity to enjoy sophisticated living amid a lush serene canopy. A striking renovation that makes a bold and beautiful statement at every turn. Inside, ceilings are lined with skylights, the walls are flanked with oversized windows, a living room anchored by a classic brick fireplace & vaulted ceilings seamlessly connect the open kitchen, dining, an additional seating area flows into a vaulted screened-in overlooking the tree-tops establishes a seamless connection between indoors and out. The all-new designer kitchen features a quartz countertops, extra deep center island, custom cabinetry, and professional grade stainless steel appliances. The dining area, with coffee bar, wine rack and beverage cooler creates an ideal environment for morning coffee or evening cocktails with two en suites completing the main level. Descend the stairwell to a re-designed basement floor plan. This fully finished space presents versatility and function, with a second living room offering an abundance of space for recreation or media, two bedrooms and full bath, perfect for a home office, or a guest suite, plus access to covered and uncovered outdoor space with generous space for multiple seating areas beneath the stars. This residence is equipped with a laundry list of upgrades showcasing a new HVAC & water heater, a second generously sized laundry room with sink in the basement, two living rooms, an abundance of storage space and counter space with utility sink in garage. Additional highlights include an extended driveway with plenty of parking. Zoned for the acclaimed Heards Ferry Elementary, Ridgeview Charter Middle, and Riverwood International Charter High School, and conveniently located nearby top-rated private schools. Amidst the strong community spirit of Mountaire Forest, this home has easy access to Mountaire Park (address: 75 Bonnie Lane), a private, member-owned amenity boasting a large private heated pool, a kiddie pool, a swim team, an elevated pavilion with a studio kitchen, a family-size grill, and basketball area. With quick connectivity to GA-400 and I-285, this location offers a seamless commute and convenient access to everything Atlanta has to offer. A rare combination of form, function, and location, this is Sandy Springs living at it's finest.
Contact an agent
Home facts
- Year built:1960
- Listing ID #:7652516
- Updated:September 29, 2025 at 01:35 PM
Rooms and interior
- Bedrooms:4
- Total bathrooms:4
- Full bathrooms:4
- Living area:3,280 sq. ft.
Heating and cooling
- Cooling:Attic Fan, Ceiling Fan(s), Central Air
- Heating:Central
Structure and exterior
- Roof:Composition
- Year built:1960
- Building area:3,280 sq. ft.
- Lot area:0.44 Acres
Schools
- High school:Riverwood International Charter
- Middle school:Ridgeview Charter
- Elementary school:Heards Ferry
Utilities
- Water:Public, Water Available
- Sewer:Public Sewer, Sewer Available
Finances and disclosures
- Price:$950,000
- Price per sq. ft.:$289.63
- Tax amount:$2,324 (2024)
New listings near 130 Bonnie Lane Ne
- New
 $690,000Active4 beds 4 baths2,308 sq. ft.
$690,000Active4 beds 4 baths2,308 sq. ft.1650 Eastport Terrace Se, Atlanta, GA 30317
MLS# 7656893Listed by: VALOR RE, LLC - New
 $979,000Active6 beds 8 baths5,452 sq. ft.
$979,000Active6 beds 8 baths5,452 sq. ft.3519 Prince George Street, Atlanta, GA 30344
MLS# 10614105Listed by: BHHS Georgia Properties - New
 $220,000Active1 beds 1 baths722 sq. ft.
$220,000Active1 beds 1 baths722 sq. ft.300 Peachtree Street Ne #11J, Atlanta, GA 30308
MLS# 7656883Listed by: HOMESMART - Coming Soon
 $430,000Coming Soon2 beds 2 baths
$430,000Coming Soon2 beds 2 baths1608 Carroll Drive Nw, Atlanta, GA 30318
MLS# 7656870Listed by: PODIUM REALTY, LLC - New
 $295,000Active2 beds 3 baths1,085 sq. ft.
$295,000Active2 beds 3 baths1,085 sq. ft.2680 Brown Street Nw, Atlanta, GA 30318
MLS# 7656840Listed by: KELLER WILLIAMS REALTY INTOWN ATL - New
 $220,000Active3 beds 3 baths1,404 sq. ft.
$220,000Active3 beds 3 baths1,404 sq. ft.2334 Bigwood Trail, Atlanta, GA 30349
MLS# 7656833Listed by: PORCH PROPERTY GROUP, LLC - New
 $289,000Active4 beds 3 baths1,794 sq. ft.
$289,000Active4 beds 3 baths1,794 sq. ft.3146 Pyrite Circle Sw, Atlanta, GA 30331
MLS# 7656841Listed by: RE/MAX TOWN AND COUNTRY - Coming Soon
 $499,990Coming Soon6 beds 3 baths
$499,990Coming Soon6 beds 3 baths1970 Austin Road Sw, Atlanta, GA 30331
MLS# 10614054Listed by: Virtual Properties Realty.com - New
 $313,635Active1 beds 1 baths640 sq. ft.
$313,635Active1 beds 1 baths640 sq. ft.920 Hughley Circle #76, Atlanta, GA 30316
MLS# 7656822Listed by: EAH BROKERAGE, LP - New
 $250,000Active4 beds 3 baths2,269 sq. ft.
$250,000Active4 beds 3 baths2,269 sq. ft.3065 Keenan Road, Atlanta, GA 30349
MLS# 7656754Listed by: MARK SPAIN REAL ESTATE
