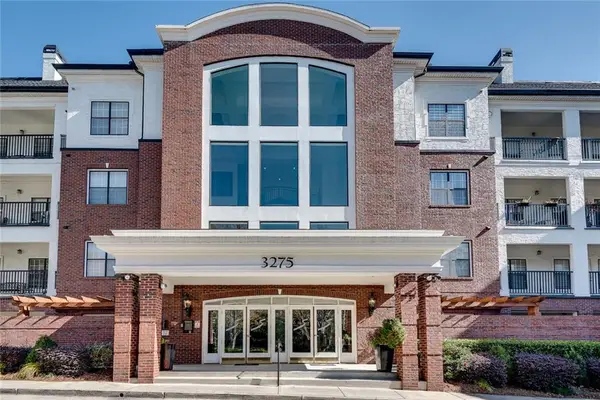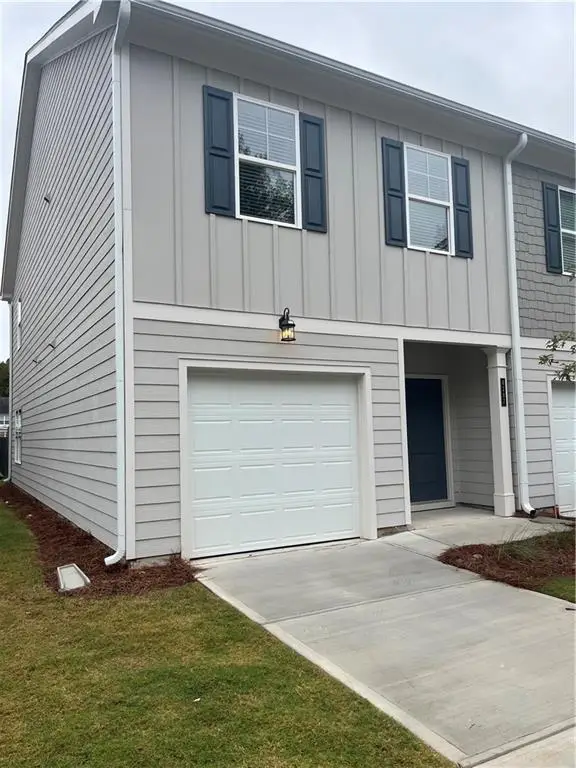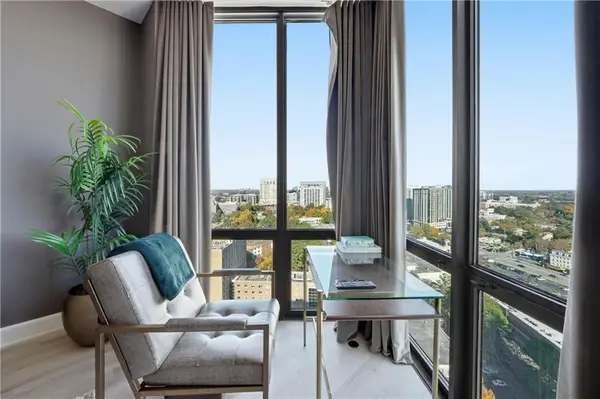130 Bonnie Lane Ne, Atlanta, GA 30328
Local realty services provided by:ERA Towne Square Realty, Inc.
Upcoming open houses
- Sat, Nov 1512:00 pm - 02:00 pm
Listed by: kelly long419-654-5287
Office: atlanta fine homes sotheby's international
MLS#:7652516
Source:FIRSTMLS
Price summary
- Price:$899,900
- Price per sq. ft.:$274.36
About this home
Curb appeal just refreshed! Stunning renovation under $900,000 offers exceptional value, in the heart of Sandy Springs. Located in the sought after Mountaire Forest, this ranch provides a flexible floor plan that adapts to a variety of lifestyles. Tucked away on Bonnie Lane, a peaceful, low-traffic, idyllic street within walking distance to City Springs, known for its performing arts center, City Green, and variety of dining, socializing, cultural and lifestyle options. Prime central location allows quick access to healthcare facilities, Hartsfield-Jackson Airport, downtown Atlanta, a multitude of recreation, urban amenities means less reliance on large yards or high-maintenance homes — ideal for downsizing while staying comfortable.
Redesigned by 5 Star Home Renovations in 2025, this home masterfully blends the charm of its 1960s origins with today's most sought-after features.
The main level thoughtfully designed for versatility, provides single-level living with step-less entry to open, light-filled spaces, highlighting two primary suites (located in front and the back), laundry, and a recently improved custom walk-in closet (option to reconfigure existing space into a fifth bedroom).
Featuring a fully finished terrace-level suite with two bedrooms, one full bathroom, it's own living area, a second laundry, ample storage, with walk-out access to the backyard and side yard via three separate exits, versatile living space ideal for guests, teens, in-laws, home office, recreation, or long-term stay options. Potential to add a kitchenette to transform into an investment opportunity. The second living room is a true flex-space ideal for game night, movie night, home office, media room, hobby room, art studio, private fitness, meditation space, guest area, or additional bedroom.
The heart of this home is a brand new, professionally designed kitchen featuring Bosch stainless steel appliances, quartz countertops, and a deep center island lined with ample cabinetry. This kitchen flows seamlessly into two separate dining spaces, a sitting area and coffee bar with wine rack and beverage cooler, making entertaining effortless. The soaring ceilings lined with skylights, combined with oversized windows, provide an abundance of natural light and an airy, open ambiance. The extraordinary large living room w/ vaulted ceilings anchored by a classic brick fireplace, wood beams and built-ins flows seamlessly into the bright open space and vaulted, screened-in porch. With its lush tree canopy & tranquil views, this home is a treetop retreat, offering a level of peace and privacy that is rare in the city.
Every detail, from all new custom millwork, reflects quality craftsmanship and care. Major upgrades include new HVAC system, water heater, flooring throughout, windows, kitchen, bathrooms, siding, all new doors including entry doors and the garage doors, finishing basement, and extensive improvements throughout the home. Move-in ready, lock-and-leave convenience with low-maintenance materials, practical, durable benefits, energy-efficient additions, essential system upgrades, and updates, make this home ready for a quick closing. This is a rare combination of form, function, and value in a prime location.
Consider the possibilities to expand the yard, transforming the outdoor area into a true retreat for entertaining and relaxation. The property offers room for adding a fence to create a private garden, play area, or pet run.
Zoned for Heards Ferry Elementary, Ridgeview Charter Middle, and Riverwood International Charter High School, with private school options nearby.
This home has quick access to the exclusive, member-only Mountaire Park featuring a heated pool, swim team, pavilion with a studio kitchen, and basketball area.
Closing date is flexible; temporary occupancy prior to closing may be considered. Home may be sold furnished—ask listing agent for details.
Contact an agent
Home facts
- Year built:1960
- Listing ID #:7652516
- Updated:November 14, 2025 at 12:29 PM
Rooms and interior
- Bedrooms:4
- Total bathrooms:4
- Full bathrooms:4
- Living area:3,280 sq. ft.
Heating and cooling
- Cooling:Ceiling Fan(s), Central Air, Whole House Fan
- Heating:Central
Structure and exterior
- Roof:Shingle
- Year built:1960
- Building area:3,280 sq. ft.
- Lot area:0.44 Acres
Schools
- High school:Riverwood International Charter
- Middle school:Ridgeview Charter
- Elementary school:Heards Ferry
Utilities
- Water:Public, Water Available
- Sewer:Public Sewer, Sewer Available
Finances and disclosures
- Price:$899,900
- Price per sq. ft.:$274.36
- Tax amount:$5,167 (2025)
New listings near 130 Bonnie Lane Ne
- New
 Listed by ERA$355,000Active2 beds 3 baths1,423 sq. ft.
Listed by ERA$355,000Active2 beds 3 baths1,423 sq. ft.3275 Lenox Road Ne #108, Atlanta, GA 30324
MLS# 7681440Listed by: ERA FOSTER & BOND/ERA - New
 $283,990Active3 beds 3 baths1,408 sq. ft.
$283,990Active3 beds 3 baths1,408 sq. ft.4252 Notting Hill Drive Sw, Atlanta, GA 30331
MLS# 7676718Listed by: ROCKHAVEN REALTY, LLC - Open Sat, 2 to 4pmNew
 $675,000Active3 beds 4 baths2,312 sq. ft.
$675,000Active3 beds 4 baths2,312 sq. ft.4008 Chastain Preserve Way Ne, Atlanta, GA 30342
MLS# 7675171Listed by: ONEDOOR INC. - New
 $325,000Active3 beds 3 baths1,532 sq. ft.
$325,000Active3 beds 3 baths1,532 sq. ft.856 Bridgewater Street Sw, Atlanta, GA 30310
MLS# 7681044Listed by: KELLER WILLIAMS REALTY PEACHTREE RD. - New
 $179,500Active1 beds 1 baths650 sq. ft.
$179,500Active1 beds 1 baths650 sq. ft.2657 Lenox Road Ne #31, Atlanta, GA 30324
MLS# 7681411Listed by: CHAPMAN HALL PROFESSIONALS - New
 $310,000Active5 beds 3 baths1,175 sq. ft.
$310,000Active5 beds 3 baths1,175 sq. ft.5865 Vernier Drive, Atlanta, GA 30349
MLS# 7681205Listed by: VIRTUAL PROPERTIES REALTY.COM - New
 $425,000Active1 beds 2 baths1,303 sq. ft.
$425,000Active1 beds 2 baths1,303 sq. ft.2870 Pharr Court South Nw #3002, Atlanta, GA 30305
MLS# 7680793Listed by: EXP REALTY, LLC. - New
 $399,000Active4 beds 3 baths1,293 sq. ft.
$399,000Active4 beds 3 baths1,293 sq. ft.4590 Butner Road, Atlanta, GA 30349
MLS# 7664596Listed by: FULL HOUSE REALTY, LLC - New
 $600,000Active2 beds 1 baths1,140 sq. ft.
$600,000Active2 beds 1 baths1,140 sq. ft.1121 Hunter Place Nw, Atlanta, GA 30314
MLS# 7673574Listed by: KELLER WILLIAMS RLTY, FIRST ATLANTA - New
 $3,275,000Active3 beds 5 baths4,715 sq. ft.
$3,275,000Active3 beds 5 baths4,715 sq. ft.2246 Virginia Place Ne, Atlanta, GA 30305
MLS# 7676627Listed by: KELLER WILLIAMS REALTY METRO ATLANTA
