1331 Greenland Drive Ne, Atlanta, GA 30306
Local realty services provided by:ERA Towne Square Realty, Inc.
1331 Greenland Drive Ne,Atlanta, GA 30306
$3,295,000
- 5 Beds
- 6 Baths
- 5,818 sq. ft.
- Single family
- Pending
Listed by: jonathan rich770-402-3957
Office: keller knapp
MLS#:7698866
Source:FIRSTMLS
Price summary
- Price:$3,295,000
- Price per sq. ft.:$566.35
About this home
Introducing one of the most inspiring new homes in Morningside on one of the most sought after streets! Curated by Architect Brant Goodman & Designed by Nancy Cost, this one of one custom home merges the brilliance of elevated design, excellent craftsmanship, and modern function seamlessly across 3 levels of matchless living. Enter the grand foyer to discover a view all the way through the home to the rear gardens with a formal separate office & living room frame the front of the home. Oversized windows drench the main level with sunlight & welcome you towards the rear of the home where the open concept family room & bespoke kitchen center the home. High end Wolf & Subzero appliances, custom cabinets, quartz counters & backsplash, & a waterfall island all contribute to the excellence realized in your new kitchen. Right outside the rear doors you’ll want to live not he covered rear porch with multiple living spaces, wood burning fireplace, and a custom built spiral stair leading down to the pool deck & custom pool + spa developed by RCS. Upstairs, explore four generously proportioned bedrooms, each featuring custom ensuite bathrooms + large closets. A lovely laundry room centrally located for convenience and function. And of course…the luxurious primary suite is a private sanctuary, complete with vaulted ceilings, white oak cathedral beams, a customized & oversized primary dressing room, sitting room w/ fireplace, and a spa-like marble clad bathroom. Integrated closets throughout the home & custom millwork around every corner. The terrace level offers exceptional flexibility & unparalleled options for an elevated lifestyle, with a large bonus room perfect for a playroom or media space. A custom built wine cellar offering storage for almost 300 bottles with temp control. Dedicated gym, guest bedroom & bath (or au pair suite), & HUGE storage space round out the terrace level. Plus a custom built wet bar adjacent to the hallway leading out to the terrace level deck AND pool! Centrally located on a quiet street in the heart of Morningside…Piedmont Park, the Atlanta Beltline, Virginia Highlands, and more are just a few short blocks right out your front door. This rare opportunity to own a one-of-a-kind estate in one of Atlanta’s most desirable neighborhoods will not come around again anytime soon…BRILLIANT!
Contact an agent
Home facts
- Year built:2025
- Listing ID #:7698866
- Updated:February 11, 2026 at 08:12 AM
Rooms and interior
- Bedrooms:5
- Total bathrooms:6
- Full bathrooms:5
- Half bathrooms:1
- Living area:5,818 sq. ft.
Heating and cooling
- Cooling:Central Air
- Heating:Central
Structure and exterior
- Roof:Composition, Metal
- Year built:2025
- Building area:5,818 sq. ft.
- Lot area:0.33 Acres
Schools
- High school:Midtown
- Middle school:David T Howard
- Elementary school:Virginia-Highland
Utilities
- Water:Public, Water Available
- Sewer:Public Sewer, Sewer Available
Finances and disclosures
- Price:$3,295,000
- Price per sq. ft.:$566.35
- Tax amount:$16,982 (2024)
New listings near 1331 Greenland Drive Ne
- New
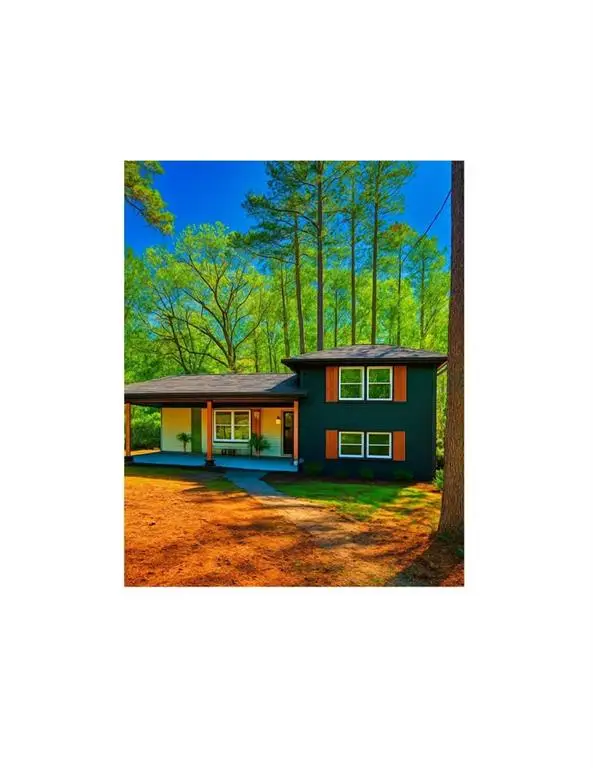 $499,000Active4 beds 3 baths1,800 sq. ft.
$499,000Active4 beds 3 baths1,800 sq. ft.116 Peyton Road, Atlanta, GA 30093
MLS# 7718859Listed by: HOMESMART - Coming Soon
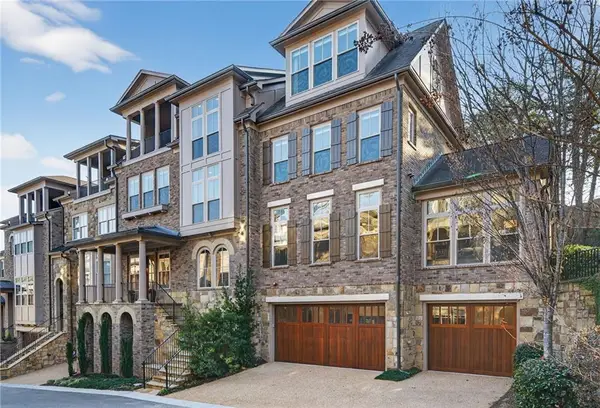 $1,595,000Coming Soon4 beds 5 baths
$1,595,000Coming Soon4 beds 5 baths3804 Lookout Perch Lane Se, Atlanta, GA 30339
MLS# 7718306Listed by: ATLANTA FINE HOMES SOTHEBY'S INTERNATIONAL 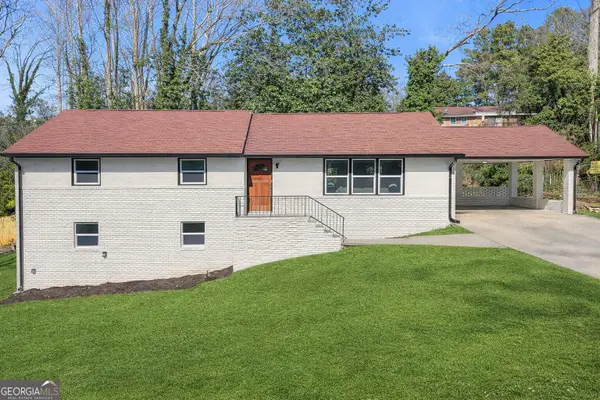 $409,000Active6 beds 3 baths3,975 sq. ft.
$409,000Active6 beds 3 baths3,975 sq. ft.2645 Brandon Road, Atlanta, GA 30337
MLS# 10681079Listed by: Fathom Realty GA, LLC- New
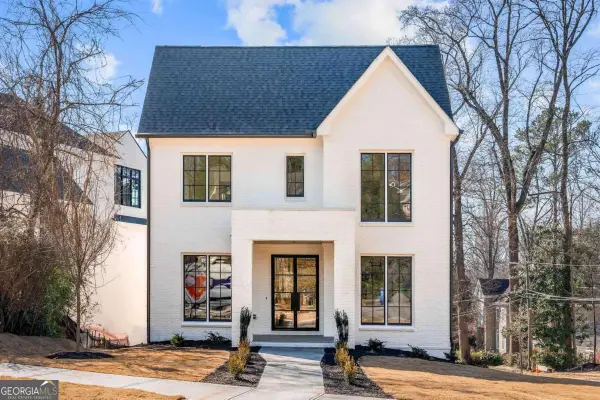 $2,699,900Active5 beds 6 baths5,018 sq. ft.
$2,699,900Active5 beds 6 baths5,018 sq. ft.1348 Berwick Avenue Ne, Atlanta, GA 30306
MLS# 10690855Listed by: Keller Knapp, Inc - New
 $425,000Active2 beds 1 baths1,057 sq. ft.
$425,000Active2 beds 1 baths1,057 sq. ft.825 Highland Lane Ne #1315, Atlanta, GA 30306
MLS# 10690749Listed by: Keller Williams Realty - New
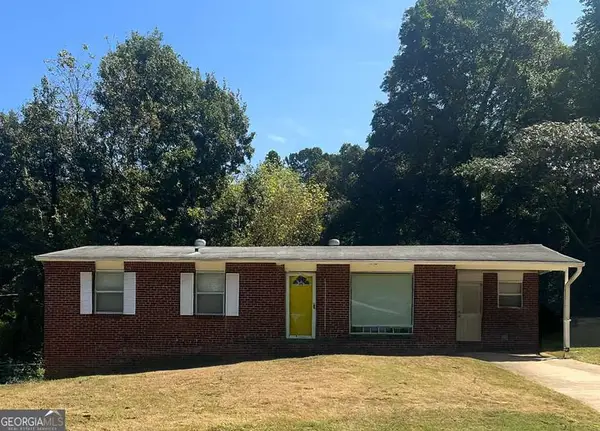 $165,000Active3 beds 2 baths1,272 sq. ft.
$165,000Active3 beds 2 baths1,272 sq. ft.673 Lyric Way Nw, Atlanta, GA 30318
MLS# 10690751Listed by: Keller Williams Rlty-Atl.North - New
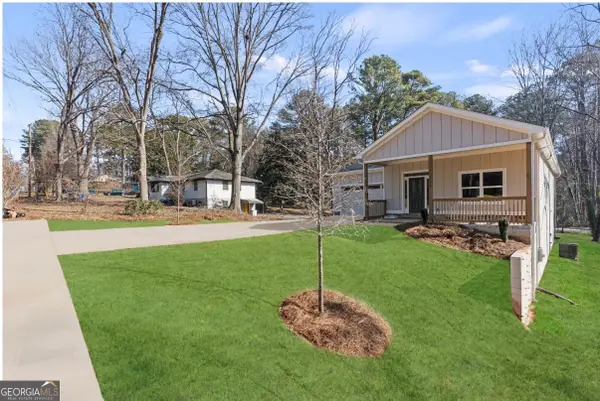 $608,000Active3 beds 3 baths1,800 sq. ft.
$608,000Active3 beds 3 baths1,800 sq. ft.2376 Pryor Road, Atlanta, GA 30315
MLS# 10690765Listed by: Purple Hammers Realty, LLC - New
 $208,100Active3 beds 1 baths
$208,100Active3 beds 1 baths2635 Fairlane Drive Se, Atlanta, GA 30354
MLS# 10690705Listed by: Keller Williams Atlanta Classic - New
 $209,900Active3 beds 2 baths1,042 sq. ft.
$209,900Active3 beds 2 baths1,042 sq. ft.130 Mount Zion Road Sw, Atlanta, GA 30354
MLS# 10690714Listed by: Hunter International Realty - Coming Soon
 $685,000Coming Soon4 beds 3 baths
$685,000Coming Soon4 beds 3 baths786 SE Connally Street Se, Atlanta, GA 30315
MLS# 10690719Listed by: Keller Williams Rlty Atl. Part

