1347 Oakland Drive, Atlanta, GA 30310
Local realty services provided by:ERA Sunrise Realty
1347 Oakland Drive,Atlanta, GA 30310
$399,900
- 3 Beds
- 2 Baths
- 1,600 sq. ft.
- Single family
- Active
Listed by: conroy johnson
Office: shider haus real estate group, llc.
MLS#:7286986
Source:FIRSTMLS
Price summary
- Price:$399,900
- Price per sq. ft.:$249.94
About this home
SELLER INCENTIVES!!! Point by downs / or seller paid closing cost with a binder offer by 11/30/23.
Welcome to this exquisite Oakland city community gem. This charming ranch-style home is an absolute dream, just minutes away from the vibrant Atlanta Beltline. It’s been meticulously renovated to offer you a living experience like no other. Step inside, and you’ll be embraced by a bright and open living space. The kitchen is a chef’s paradise, boasting elegant quartz countertops, a generous island with seating, sleek shaker-style cabinets, and modern black appliances, all complemented by a stylish tile backsplash. The owner’s suite is your private sanctuary, featuring a spacious walk-in closet and a luxurious en suite with a stunning seamless glass shower and a separate freestanding tub, adorned with custom tile work. Throughout the home, you’ll find beautiful LVP flooring that exudes contemporary elegance. The secondary bedrooms are generously proportioned and come with ample closet space, while the large secondary hall bath adds convenience. Outside, a vast, level backyard awaits, offering endless possibilities, whether you have a green thumb for gardening, a furry friend to play fetch with, or you love hosting parties for family and friends. But that’s not all – this prime location is just minutes from the likes of Mercedes Benz Stadium, the Georgia Aquarium, Georgia World Congress Center, the Beltline, and more. You’re also conveniently close to I-75, I-85, and I-20, making your commute a breeze. Less than a mile to Lee & White, Beltline, Monday Night Garage Brewing, BoxCar and more. Close access to I75/I85 & I20. Ample development happening in area to drive values up including West End Mall Redevelopment and further expansion on Beltline. Do not miss this opportunity - it's an amazing primary home or investment property!
Contact an agent
Home facts
- Year built:1942
- Listing ID #:7286986
- Updated:December 07, 2023 at 06:52 PM
Rooms and interior
- Bedrooms:3
- Total bathrooms:2
- Full bathrooms:2
- Living area:1,600 sq. ft.
Heating and cooling
- Cooling:Central Air
- Heating:Electric
Structure and exterior
- Roof:Composition
- Year built:1942
- Building area:1,600 sq. ft.
- Lot area:0.16 Acres
Schools
- High school:G.W. Carver
- Middle school:Sylvan Hills
- Elementary school:Finch
Utilities
- Water:Private
- Sewer:Public Sewer
Finances and disclosures
- Price:$399,900
- Price per sq. ft.:$249.94
- Tax amount:$2,436 (2022)
New listings near 1347 Oakland Drive
- Coming Soon
 $249,000Coming Soon1 beds 1 baths
$249,000Coming Soon1 beds 1 baths1 Biscayne Drive Nw #309, Atlanta, GA 30309
MLS# 10690314Listed by: Compass - New
 $1,649,000Active6 beds 5 baths3,890 sq. ft.
$1,649,000Active6 beds 5 baths3,890 sq. ft.216 Haralson Lane Ne, Atlanta, GA 30307
MLS# 10690090Listed by: Engel & Völkers Atlanta - Open Sun, 2 to 4pmNew
 $449,500Active3 beds 2 baths1,322 sq. ft.
$449,500Active3 beds 2 baths1,322 sq. ft.2665 Rosemary Street Nw, Atlanta, GA 30318
MLS# 10690091Listed by: Keller Knapp, Inc - New
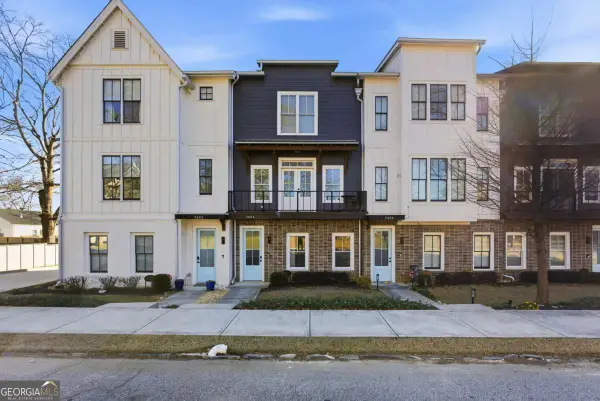 $449,900Active3 beds 4 baths
$449,900Active3 beds 4 baths3484 Orchard Street, Atlanta, GA 30354
MLS# 10684010Listed by: Keller Williams Rlty Atl. Part - Open Sun, 1 to 3pmNew
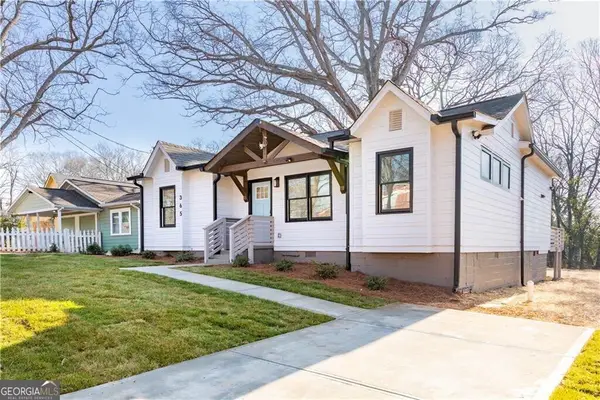 $349,000Active3 beds 3 baths1,395 sq. ft.
$349,000Active3 beds 3 baths1,395 sq. ft.365 S Bend Avenue Se, Atlanta, GA 30315
MLS# 10689829Listed by: Engel & Völkers Atlanta - New
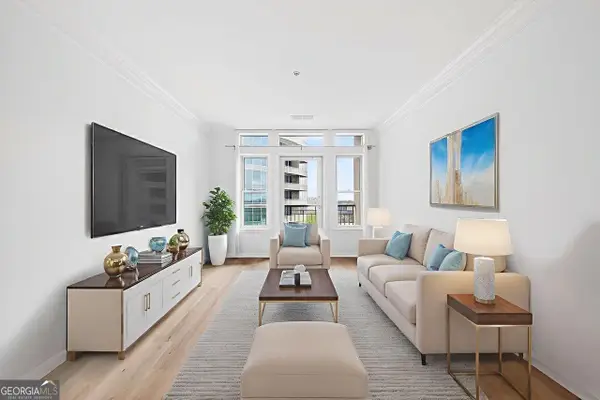 $275,000Active1 beds 1 baths793 sq. ft.
$275,000Active1 beds 1 baths793 sq. ft.3334 Peachtree Road Ne #905, Atlanta, GA 30326
MLS# 10689832Listed by: Berkshire Hathaway HomeServices Georgia Properties - Coming Soon
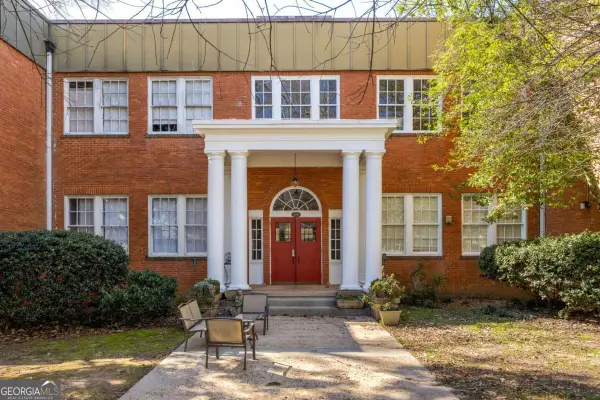 $425,000Coming Soon2 beds 1 baths
$425,000Coming Soon2 beds 1 baths138 Kirkwood Road Ne #14, Atlanta, GA 30317
MLS# 10689807Listed by: Keller Williams Realty - Coming Soon
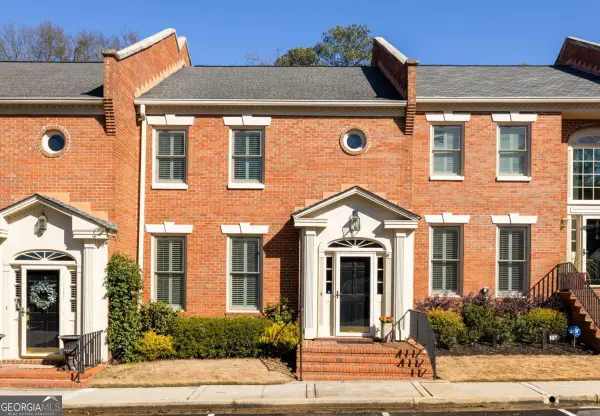 $800,000Coming Soon3 beds 4 baths
$800,000Coming Soon3 beds 4 baths204 Ansley Villa Drive Ne, Atlanta, GA 30324
MLS# 10689812Listed by: Keller Williams Realty - New
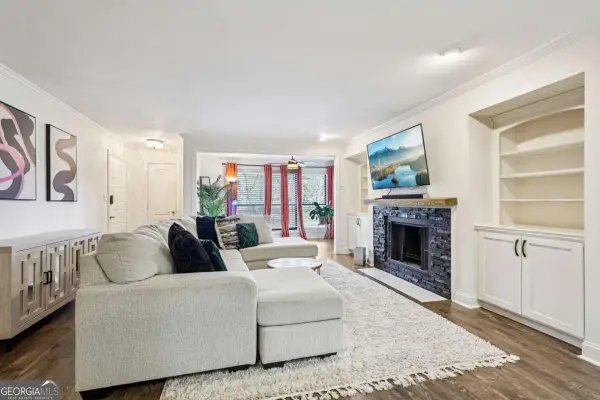 $200,000Active1 beds 1 baths998 sq. ft.
$200,000Active1 beds 1 baths998 sq. ft.1419 Summit North Drive Ne, Atlanta, GA 30324
MLS# 10689790Listed by: RE/MAX Town & Country - New
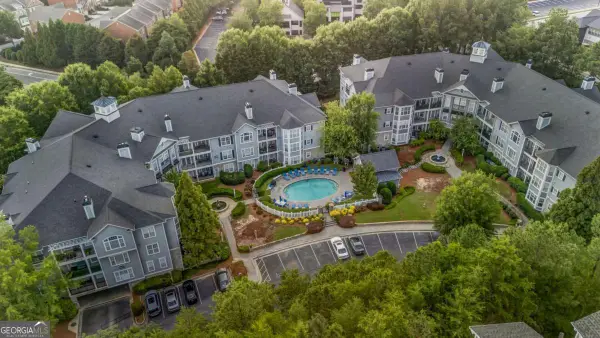 $320,000Active3 beds 2 baths
$320,000Active3 beds 2 baths4100 Paces Walk Se #2304, Atlanta, GA 30339
MLS# 10689793Listed by: Keller Williams Realty

