1375 Miller Reed Avenue Se, Atlanta, GA 30315
Local realty services provided by:ERA Towne Square Realty, Inc.
1375 Miller Reed Avenue Se,Atlanta, GA 30315
$589,000
- 3 Beds
- 2 Baths
- - sq. ft.
- Single family
- Active
Listed by: diane kelley
Office: re/max town & country
MLS#:10665422
Source:METROMLS
Price summary
- Price:$589,000
About this home
**Just 10 minutes from the FIFA World Cup action at Mercedes-Benz Stadium**, this fully renovated 3-bedroom, 2-bath ranch is your dream intown retreat. Set on a prime corner lot in the heart of the vibrant Chosewood Park neighborhood, this home blends modern design, abundant upgrades, and unbeatable convenience! Soaring vaulted ceilings flood the home with natural light, while the open-concept layout seamlessly connects the spacious living room, dining area, and chef's kitchen-perfect for entertaining or unwinding after a long day. The kitchen is a true showstopper, featuring custom soft-close cabinetry, textured stone countertops, a built-in wine cooler and wine rack, a generous pantry, and a pot filler to elevate your culinary experience. A large, fully fenced yard with a covered porch and patio, ideal for grilling is ideal for outdoor gathering. Off-street parking accommodates up to three cars and includes an electronic gate for added security, plus a detached shed for extra storage. A rare find in the City of Atlanta! The primary suite offers a private sanctuary with vaulted ceilings, an oversized walk-in closet, and a spa-inspired bathroom complete with a frameless glass walk-in shower and a luxurious soaking tub. Living in Chosewood Park means being close to it all. Enjoy 6 acres of neighborhood amenities including walking trails, tennis courts, and a new playground. You're just a short stroll from the Southside Beltline and minutes from Grant Park, Ponce City Market, Inman Park, Zoo Atlanta, The Beacon, Hartsfield-Jackson Airport, and Georgia State University. Modern living, ideally located at the heart of it all! Taxes for 2025 do not include the homestead exemption.
Contact an agent
Home facts
- Year built:1940
- Listing ID #:10665422
- Updated:January 09, 2026 at 12:03 PM
Rooms and interior
- Bedrooms:3
- Total bathrooms:2
- Full bathrooms:2
Heating and cooling
- Cooling:Central Air
- Heating:Central
Structure and exterior
- Roof:Composition
- Year built:1940
- Lot area:0.24 Acres
Schools
- High school:MH Jackson Jr
- Middle school:King
- Elementary school:Benteen
Utilities
- Water:Public, Water Available
- Sewer:Public Sewer, Sewer Available
Finances and disclosures
- Price:$589,000
- Tax amount:$8,678 (2025)
New listings near 1375 Miller Reed Avenue Se
- New
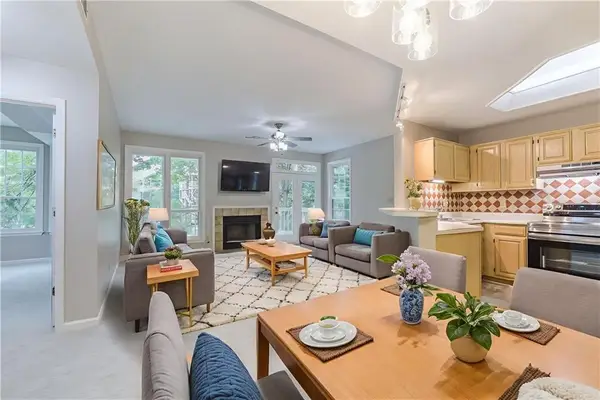 $208,000Active1 beds 1 baths814 sq. ft.
$208,000Active1 beds 1 baths814 sq. ft.915 Mcgill Park Avenue Ne, Atlanta, GA 30312
MLS# 7697074Listed by: KELLER WILLIAMS REALTY METRO ATLANTA - New
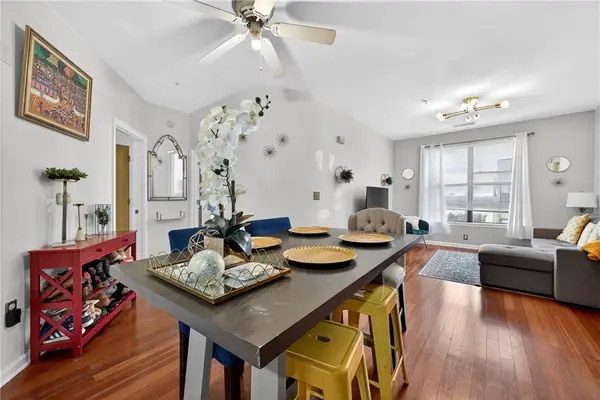 $143,000Active1 beds 1 baths898 sq. ft.
$143,000Active1 beds 1 baths898 sq. ft.898 Oak Street Sw #1411, Atlanta, GA 30310
MLS# 7701455Listed by: HOMESMART - New
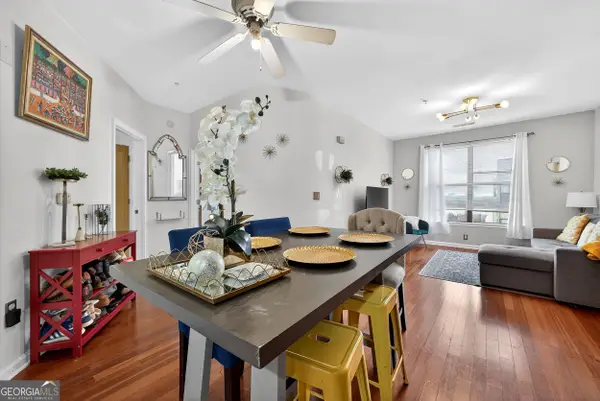 $143,000Active1 beds 1 baths898 sq. ft.
$143,000Active1 beds 1 baths898 sq. ft.898 Oak Street Sw #1411, Atlanta, GA 30310
MLS# 10668684Listed by: PalmerHouse Properties - New
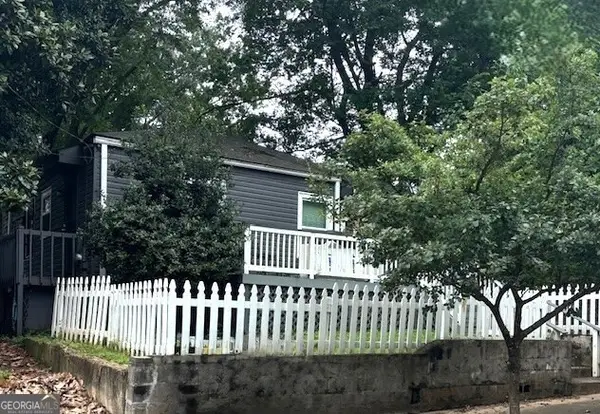 $243,900Active2 beds 2 baths
$243,900Active2 beds 2 baths260 Ormond Street Sw, Atlanta, GA 30315
MLS# 10668668Listed by: Virtual Properties Realty.com - New
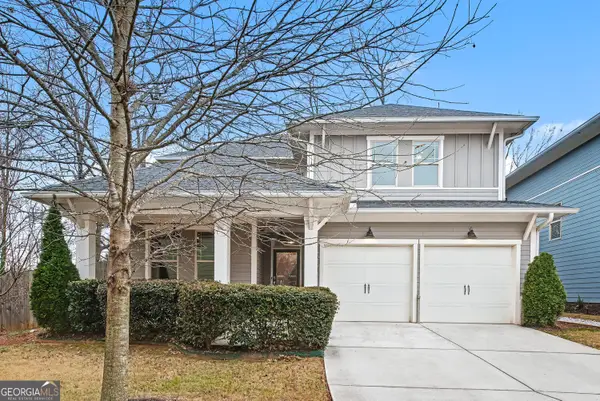 $599,000Active4 beds 3 baths2,542 sq. ft.
$599,000Active4 beds 3 baths2,542 sq. ft.1439 Sugarmill Oaks Avenue, Atlanta, GA 30316
MLS# 10668664Listed by: Smoke Rise Agents - New
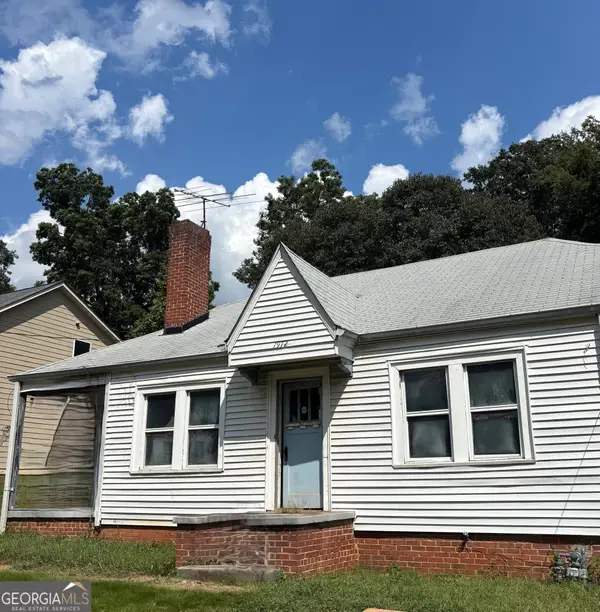 $188,900Active2 beds 1 baths
$188,900Active2 beds 1 baths1972 Conrad Avenue Se, Atlanta, GA 30315
MLS# 10668665Listed by: Virtual Properties Realty.com - New
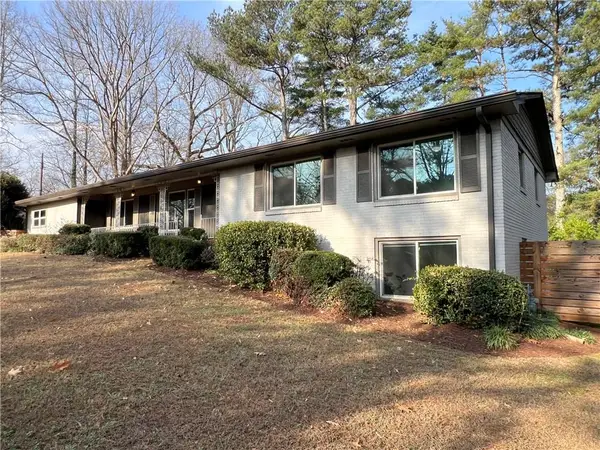 $510,000Active4 beds 4 baths1,605 sq. ft.
$510,000Active4 beds 4 baths1,605 sq. ft.3158 Shabromat Way, Atlanta, GA 30341
MLS# 7701374Listed by: GLOBAL J & R REALTY, LLC. - New
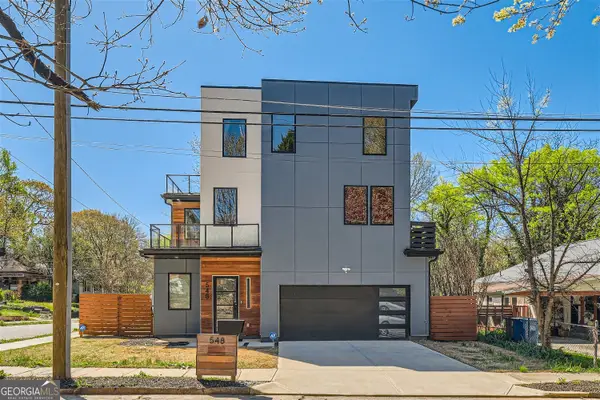 $627,000Active4 beds 4 baths2,798 sq. ft.
$627,000Active4 beds 4 baths2,798 sq. ft.548 Fletcher Street Sw, Atlanta, GA 30310
MLS# 10668602Listed by: Virtual Properties Realty.com - New
 $519,000Active3 beds 4 baths1,950 sq. ft.
$519,000Active3 beds 4 baths1,950 sq. ft.754 Dunlop Way, Atlanta, GA 30312
MLS# 10668615Listed by: eXp Realty - New
 $495,000Active2 beds 4 baths1,680 sq. ft.
$495,000Active2 beds 4 baths1,680 sq. ft.2471 Figaro Drive, Atlanta, GA 30339
MLS# 10668603Listed by: Keller Williams Realty
