1383 Almont Drive Sw, Atlanta, GA 30310
Local realty services provided by:ERA Towne Square Realty, Inc.
1383 Almont Drive Sw,Atlanta, GA 30310
$219,000
- 3 Beds
- 2 Baths
- 1,203 sq. ft.
- Single family
- Active
Listed by:paul matadeen470-516-5918
Office:real broker, llc.
MLS#:7614252
Source:FIRSTMLS
Price summary
- Price:$219,000
- Price per sq. ft.:$182.04
About this home
Up to $12,200 in Down Payment Assistance Available for Qualified Buyers with Preferred Lender!
Discover an incredible opportunity in the heart of Atlanta! Whether you're a savvy investor or a first-time buyer, this charming home is packed with value and potential.
Key Highlights:
Roof replaced just 6 years ago
Brand-new kitchen appliances
HVAC system replaced within the last 5 years
Interior updates completed in 2023–2024
Previously occupied by a long-term tenant (2003–2013) and most recently a successful short-term rental, this home offers flexible income potential. With nearby rentals averaging $2,000+ and modernized neighboring homes selling from the mid-$300Ks to mid-$400Ks—this is your chance to invest in a fast-appreciating area.
A fully renovated property next door sold for $465K, and another just two doors down sold for $406K. Renovations and revitalization projects are happening throughout the neighborhood—making this a smart move for buyers looking to build equity quickly.
Central location with easy access to everything Atlanta has to offer.
Don’t miss out—schedule your showing today and take advantage of generous buyer incentives!
IMAGES HAVE BEEN VIRTUALLY STAGED.
Contact an agent
Home facts
- Year built:1948
- Listing ID #:7614252
- Updated:October 04, 2025 at 01:22 PM
Rooms and interior
- Bedrooms:3
- Total bathrooms:2
- Full bathrooms:2
- Living area:1,203 sq. ft.
Heating and cooling
- Cooling:Central Air
- Heating:Natural Gas
Structure and exterior
- Roof:Composition
- Year built:1948
- Building area:1,203 sq. ft.
- Lot area:0.21 Acres
Schools
- High school:G.W. Carver
- Middle school:Sylvan Hills
- Elementary school:Finch
Utilities
- Water:Public, Water Available
- Sewer:Septic Tank
Finances and disclosures
- Price:$219,000
- Price per sq. ft.:$182.04
- Tax amount:$3,377 (2024)
New listings near 1383 Almont Drive Sw
- Coming Soon
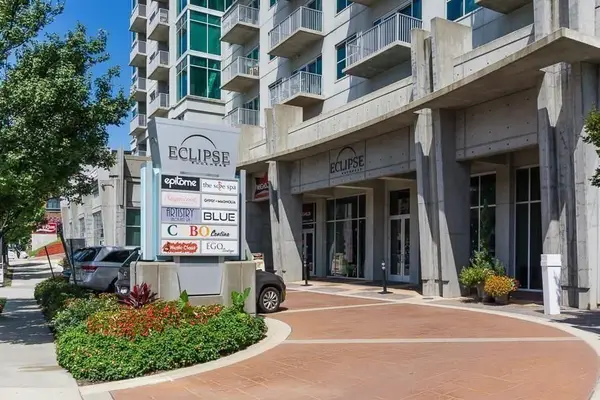 $310,000Coming Soon1 beds 1 baths
$310,000Coming Soon1 beds 1 baths250 Pharr Road Ne #806, Atlanta, GA 30305
MLS# 7661621Listed by: KELLER WILLIAMS REALTY ATLANTA PARTNERS - New
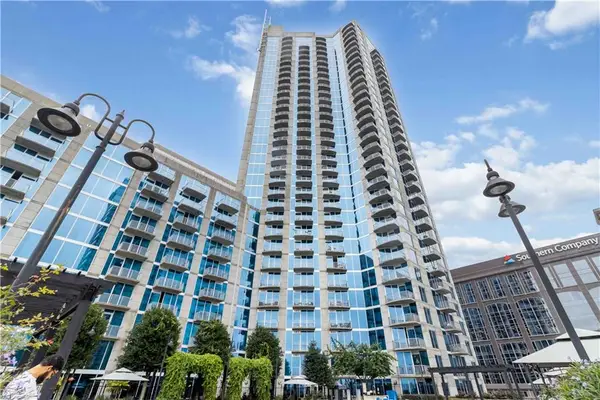 $375,000Active2 beds 2 baths1,075 sq. ft.
$375,000Active2 beds 2 baths1,075 sq. ft.400 W Peachtree Street Nw #806, Atlanta, GA 30308
MLS# 7661640Listed by: KELLER WILLIAMS REALTY ATLANTA PARTNERS - New
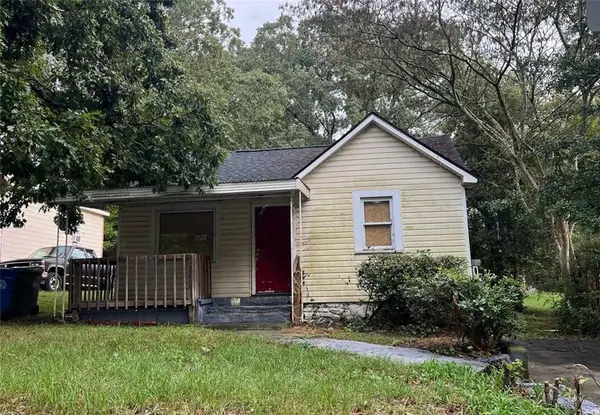 $130,000Active3 beds 2 baths1,168 sq. ft.
$130,000Active3 beds 2 baths1,168 sq. ft.2030 Detroit Avenue Nw, Atlanta, GA 30314
MLS# 7661588Listed by: KELLER WILLIAMS REALTY INTOWN ATL - New
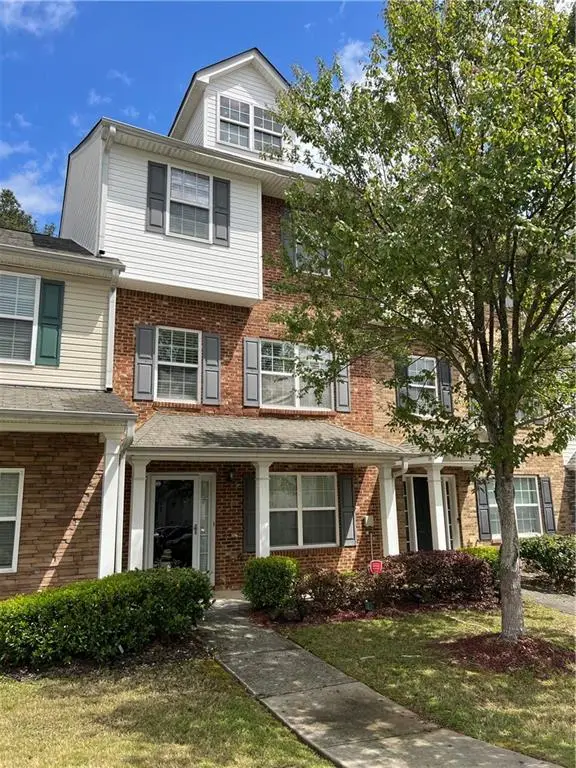 $239,900Active3 beds 4 baths1,698 sq. ft.
$239,900Active3 beds 4 baths1,698 sq. ft.6386 Olmadison Place, Atlanta, GA 30349
MLS# 7661607Listed by: VIRTUAL PROPERTIES REALTY. BIZ - New
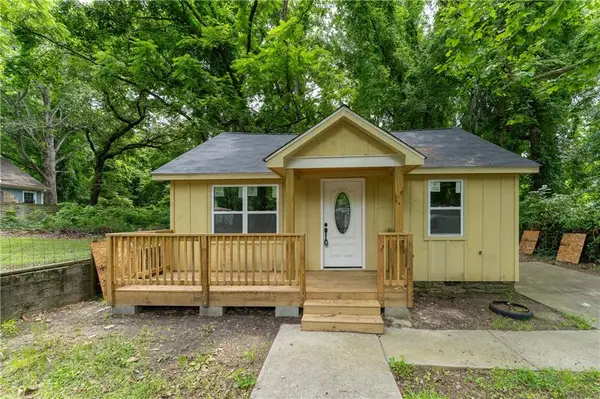 $129,000Active2 beds 1 baths858 sq. ft.
$129,000Active2 beds 1 baths858 sq. ft.2064 Chicago Ave. Nw, Atlanta, GA 30314
MLS# 7661313Listed by: HOMESMART - New
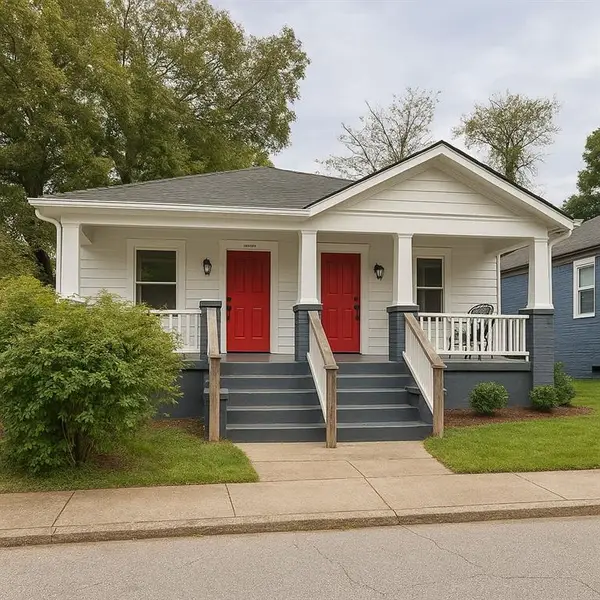 $360,000Active-- beds -- baths
$360,000Active-- beds -- baths950 Michigan Avenue Nw, Atlanta, GA 30314
MLS# 7661511Listed by: KELLER WILLIAMS REALTY INTOWN ATL - New
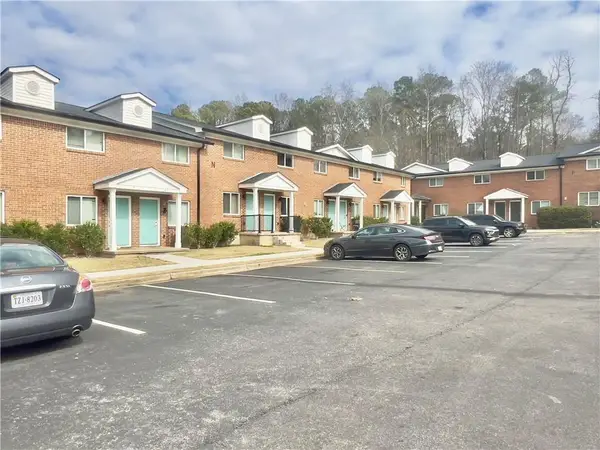 $4,900,000Active-- beds -- baths
$4,900,000Active-- beds -- baths3781 Martin Luther King Jr Drive Sw, Atlanta, GA 30331
MLS# 7661582Listed by: CROMWELL REALTY, LLC - New
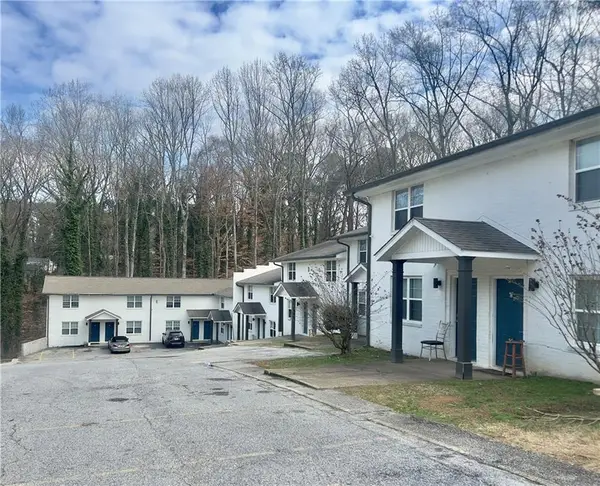 $5,200,000Active-- beds -- baths
$5,200,000Active-- beds -- baths3669 Martin Luther King Jr Drive Sw, Atlanta, GA 30331
MLS# 7661589Listed by: CROMWELL REALTY, LLC - New
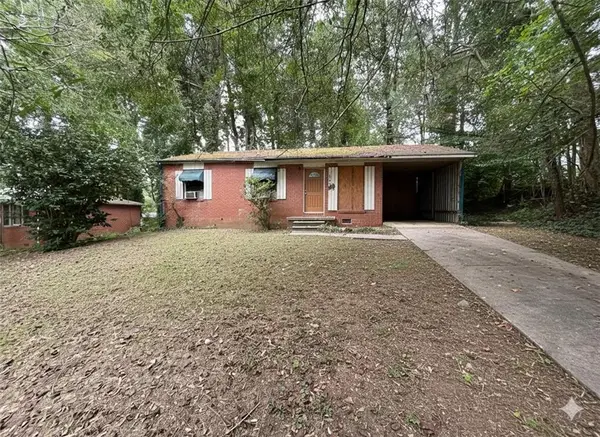 $119,500Active3 beds 1 baths875 sq. ft.
$119,500Active3 beds 1 baths875 sq. ft.805 Sandy Creek Drive Nw, Atlanta, GA 30331
MLS# 7657006Listed by: THE OFFICIAL ASCENDING REALTY, LLC - New
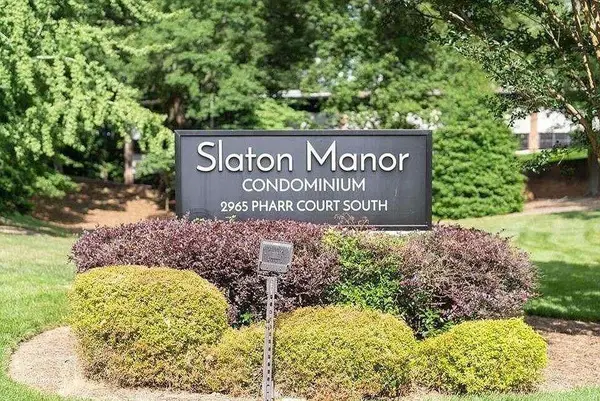 $179,999Active2 beds 2 baths
$179,999Active2 beds 2 baths2965 Pharr Court South Sw #119, Atlanta, GA 30305
MLS# 7661553Listed by: EXP REALTY, LLC.
