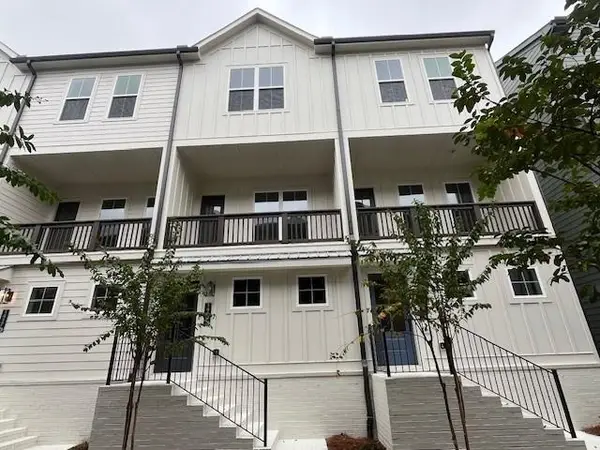1404 Huntingdon Chase, Atlanta, GA 30350
Local realty services provided by:ERA Sunrise Realty
1404 Huntingdon Chase,Atlanta, GA 30350
$169,990
- 1 Beds
- 1 Baths
- 825 sq. ft.
- Condominium
- Active
Listed by:sivan amrani
Office:chapman hall realtors
MLS#:7660911
Source:FIRSTMLS
Price summary
- Price:$169,990
- Price per sq. ft.:$206.05
- Monthly HOA dues:$186
About this home
Welcome to your dream home! This stunning renovated condo offers modern upgrades and an inviting atmosphere in a quiet swim and tennis community. Enjoy sleek updated Kitchen: A chef’s delight with dark cabinets, gorgeous Quartz countertops and stone backsplash, ready for entertaining or preparing gourmet meals. Opens to a Large living room, with a separated dining room. Modern look bathroom with high end finishes, and a Spa like soaking tub. Tons of track lights and a great day light from all the windows. An additional bonus room is connected with a door to the master bedroom can be used as an office/gym/nursery. Light grey painted creates a contemporary and welcoming space. The AC unit and the Water Heater are only a couple of years old. Condo is located on First level, with only 2 stairs from the street and the huge parking lot. Great for 1st Time Home-Buyers or Investors. No Rental Restrictions! Community features a swimming pool, tennis courts & pond, and HOA covers sewer/water/trash, termite, and exterior maintenance and landscaping. The Community is Conveniently Located Close To GA 400 and 285 And Near public transportation, Shopping, Schools and Parks. Don't miss your chance, schedule a tour today!
Contact an agent
Home facts
- Year built:1984
- Listing ID #:7660911
- Updated:October 06, 2025 at 12:43 AM
Rooms and interior
- Bedrooms:1
- Total bathrooms:1
- Full bathrooms:1
- Living area:825 sq. ft.
Heating and cooling
- Cooling:Central Air
- Heating:Central
Structure and exterior
- Roof:Composition
- Year built:1984
- Building area:825 sq. ft.
- Lot area:0.02 Acres
Schools
- High school:North Springs
- Middle school:Sandy Springs
- Elementary school:Woodland - Fulton
Utilities
- Water:Public, Water Available
- Sewer:Public Sewer, Sewer Available
Finances and disclosures
- Price:$169,990
- Price per sq. ft.:$206.05
- Tax amount:$1,850 (2024)
New listings near 1404 Huntingdon Chase
- Coming Soon
 $650,000Coming Soon2 beds 2 baths
$650,000Coming Soon2 beds 2 baths315 Elmira Place Ne, Atlanta, GA 30307
MLS# 7657835Listed by: KELLER WILLIAMS REALTY INTOWN ATL - New
 $519,900Active2.09 Acres
$519,900Active2.09 Acres8290 Jett Ferry Road, Atlanta, GA 30350
MLS# 7659072Listed by: BOARDWALK REALTY ASSOCIATES, INC. - New
 $89,000Active0.2 Acres
$89,000Active0.2 Acres1804 E Farris Avenue, Atlanta, GA 30344
MLS# 7660922Listed by: EPIQUE REALTY - New
 $700,000Active4 beds 4 baths2,896 sq. ft.
$700,000Active4 beds 4 baths2,896 sq. ft.1309 Fair Street Sw, Atlanta, GA 30314
MLS# 10619050Listed by: Drake Realty of GreaterAtlanta - Coming Soon
 $949,900Coming Soon3 beds 4 baths
$949,900Coming Soon3 beds 4 baths575 Highland Avenue Ne, Atlanta, GA 30312
MLS# 7655603Listed by: ANSLEY REAL ESTATE | CHRISTIE'S INTERNATIONAL REAL ESTATE - New
 $379,900Active2 beds 2 baths1,162 sq. ft.
$379,900Active2 beds 2 baths1,162 sq. ft.1419 Hazy Way Se #314, Atlanta, GA 30315
MLS# 7660908Listed by: EAH BROKERAGE, LP - New
 $339,555Active2 beds 2 baths888 sq. ft.
$339,555Active2 beds 2 baths888 sq. ft.1391 Breezy Circle Se #86, Atlanta, GA 30315
MLS# 7660303Listed by: EAH BROKERAGE, LP - New
 $480,000Active4 beds 3 baths2,258 sq. ft.
$480,000Active4 beds 3 baths2,258 sq. ft.930 New Hope Road Sw, Atlanta, GA 30331
MLS# 7660893Listed by: DALTON WADE, INC. - New
 $129,999Active2 beds 2 baths1,008 sq. ft.
$129,999Active2 beds 2 baths1,008 sq. ft.265 Peyton Place Sw, Atlanta, GA 30311
MLS# 7660804Listed by: KELLER WILLIAMS REALTY ATL PERIMETER
