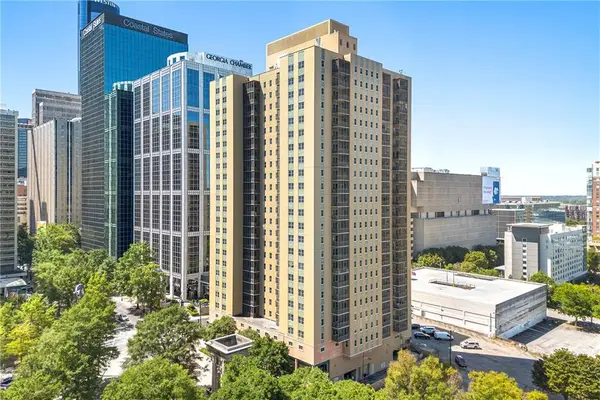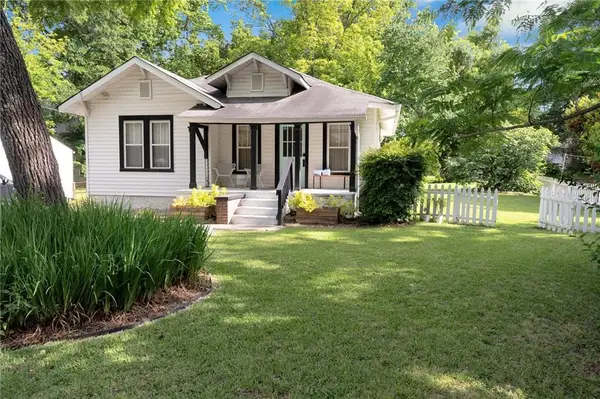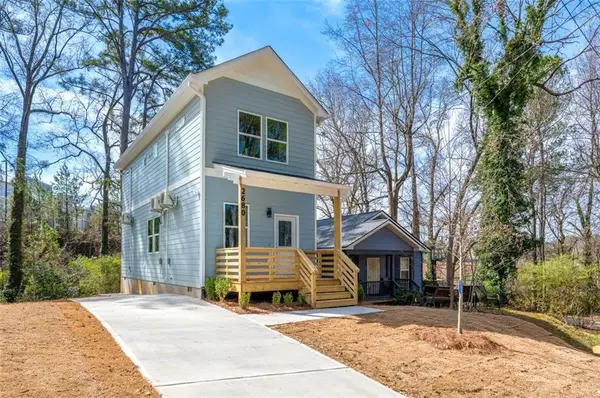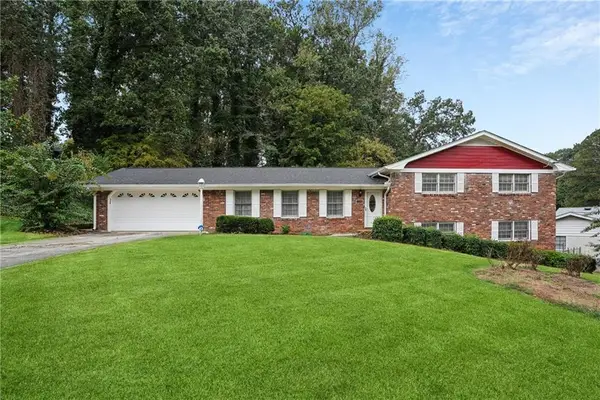141 Nathan Road, Atlanta, GA 30331
Local realty services provided by:ERA Towne Square Realty, Inc.
141 Nathan Road,Atlanta, GA 30331
$205,000
- 3 Beds
- 2 Baths
- 1,246 sq. ft.
- Single family
- Active
Listed by:jason hatcher404-550-3090
Office:atlanta fine homes sotheby's international
MLS#:7578878
Source:FIRSTMLS
Price summary
- Price:$205,000
- Price per sq. ft.:$164.53
About this home
This adorable cottage nestled in the heart of Howell Estates provides maintenance-free living with a newer roof, newer HVAC, newer appliances, newer windows, newer kitchen, and newer appliances! Open concept living at its finest with a combination living room and kitchen, coupled with dining as well. Three bedrooms and two full bathrooms, all on one level creates the perfect blend of stepless living along with functionality. Brand new driveway is yet another item to check off the list of things you won't need to replace! Super convenient access to 285 and I-20 provides quick trips into the city while having plenty of space to stretch out. The backyard is expansive and provides plenty of room for the four-legged friends to run around. Plenty of dining & shopping options are but a stones throw away. The chef's kitchen is right off of the exterior deck, perfect for al fresco dining. Updated bathrooms are the perfect compliment to the spa-like feel that the home exudes. Come see what could be your next home purchase!
Contact an agent
Home facts
- Year built:1950
- Listing ID #:7578878
- Updated:September 29, 2025 at 01:20 PM
Rooms and interior
- Bedrooms:3
- Total bathrooms:2
- Full bathrooms:2
- Living area:1,246 sq. ft.
Heating and cooling
- Cooling:Central Air
- Heating:Central
Structure and exterior
- Roof:Composition, Shingle
- Year built:1950
- Building area:1,246 sq. ft.
- Lot area:0.22 Acres
Schools
- High school:Benjamin E. Mays
- Middle school:Jean Childs Young
- Elementary school:Miles
Utilities
- Water:Public
- Sewer:Public Sewer, Sewer Available
Finances and disclosures
- Price:$205,000
- Price per sq. ft.:$164.53
- Tax amount:$3,400 (2024)
New listings near 141 Nathan Road
- New
 $690,000Active4 beds 4 baths2,308 sq. ft.
$690,000Active4 beds 4 baths2,308 sq. ft.1650 Eastport Terrace Se, Atlanta, GA 30317
MLS# 7656893Listed by: VALOR RE, LLC - New
 $979,000Active5 beds 8 baths4,452 sq. ft.
$979,000Active5 beds 8 baths4,452 sq. ft.3519 Prince George Street, Atlanta, GA 30344
MLS# 10614105Listed by: BHHS Georgia Properties - New
 $220,000Active1 beds 1 baths722 sq. ft.
$220,000Active1 beds 1 baths722 sq. ft.300 Peachtree Street Ne #11J, Atlanta, GA 30308
MLS# 7656883Listed by: HOMESMART - Coming Soon
 $430,000Coming Soon2 beds 2 baths
$430,000Coming Soon2 beds 2 baths1608 Carroll Drive Nw, Atlanta, GA 30318
MLS# 7656870Listed by: PODIUM REALTY, LLC - New
 $295,000Active2 beds 3 baths1,085 sq. ft.
$295,000Active2 beds 3 baths1,085 sq. ft.2680 Brown Street Nw, Atlanta, GA 30318
MLS# 7656840Listed by: KELLER WILLIAMS REALTY INTOWN ATL - New
 $220,000Active3 beds 3 baths1,404 sq. ft.
$220,000Active3 beds 3 baths1,404 sq. ft.2334 Bigwood Trail, Atlanta, GA 30349
MLS# 7656833Listed by: PORCH PROPERTY GROUP, LLC - New
 $289,000Active4 beds 3 baths1,794 sq. ft.
$289,000Active4 beds 3 baths1,794 sq. ft.3146 Pyrite Circle Sw, Atlanta, GA 30331
MLS# 7656841Listed by: RE/MAX TOWN AND COUNTRY - Coming Soon
 $499,990Coming Soon6 beds 3 baths
$499,990Coming Soon6 beds 3 baths1970 Austin Road Sw, Atlanta, GA 30331
MLS# 10614054Listed by: Virtual Properties Realty.com - New
 $313,635Active1 beds 1 baths640 sq. ft.
$313,635Active1 beds 1 baths640 sq. ft.920 Hughley Circle #76, Atlanta, GA 30316
MLS# 7656822Listed by: EAH BROKERAGE, LP - New
 $250,000Active4 beds 3 baths2,269 sq. ft.
$250,000Active4 beds 3 baths2,269 sq. ft.3065 Keenan Road, Atlanta, GA 30349
MLS# 7656754Listed by: MARK SPAIN REAL ESTATE
