1410 Lavista Road, Atlanta, GA 30324
Local realty services provided by:ERA Sunrise Realty
1410 Lavista Road,Atlanta, GA 30324
$1,690,000
- 6 Beds
- 4 Baths
- 7,587 sq. ft.
- Single family
- Active
Listed by: abbey simon
Office: compass
MLS#:10632234
Source:METROMLS
Price summary
- Price:$1,690,000
- Price per sq. ft.:$222.75
About this home
1410 LaVista is an incredible opportunity ready to be customized to suit your lifestyle. Seller financing available! Situated in LaVista Park- one of Intown's most desirable neighborhoods, you'll find large lot sizes and an amazing sense of community and unmatched centrality to Emory, CHOA, the CDC, Midtown, and Buckhead. Step inside to soaring ceilings and open-concept living creating a bright atmosphere perfect for both everyday living and entertaining. The stunning kitchen is flooded with natural light highlighting sleek modern design. Features include custom cabinetry, massive waterfall quartz island and backsplash, dual faucet sink, views to the living room, and walk-in pantry connecting to elegant formal dining. Floor-to-ceiling windows featuring sliding doors lead out to an open deck ideal for sunlit lounging or al fresco dining. Spacious flat yard with tree-lined street providing privacy. Convenient guest bedroom on main with full bath access adjacent to a spacious three car garage and elevator-capable design to all three levels. Upstairs, the expansive primary suite is a true sanctuary with plenty of space for a sitting area. Featuring a spa bath with dual rain shower, freestanding soaking tub and spacious walk-in closet. The primary suite is separated by a spacious open loft leading to two additional bedrooms. Third level features two private rooftop terraces, two additional bedrooms-each with access to a full bath-plus a media room, laundry room, and office space offering flexibility. Don't miss your opportunity to complete this extraordinary luxury home in one of Atlanta's premier neighborhoods!
Contact an agent
Home facts
- Year built:2020
- Listing ID #:10632234
- Updated:January 11, 2026 at 11:48 AM
Rooms and interior
- Bedrooms:6
- Total bathrooms:4
- Full bathrooms:4
- Living area:7,587 sq. ft.
Heating and cooling
- Cooling:Ceiling Fan(s)
- Heating:Central
Structure and exterior
- Roof:Composition
- Year built:2020
- Building area:7,587 sq. ft.
- Lot area:0.47 Acres
Schools
- High school:Druid Hills
- Middle school:Druid Hills
- Elementary school:Briar Vista
Utilities
- Water:Public
- Sewer:Public Sewer, Sewer Connected
Finances and disclosures
- Price:$1,690,000
- Price per sq. ft.:$222.75
- Tax amount:$39,258 (2024)
New listings near 1410 Lavista Road
- Coming Soon
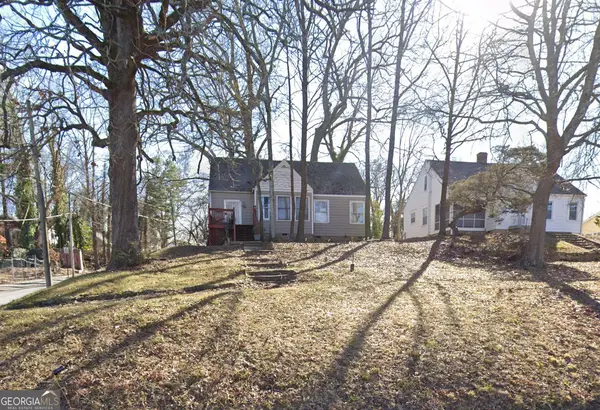 $109,900Coming Soon3 beds 2 baths
$109,900Coming Soon3 beds 2 baths2020 Donald Lee Hollowell Parkway Nw, Atlanta, GA 30318
MLS# 10669904Listed by: Georgia's Home Team Realty - New
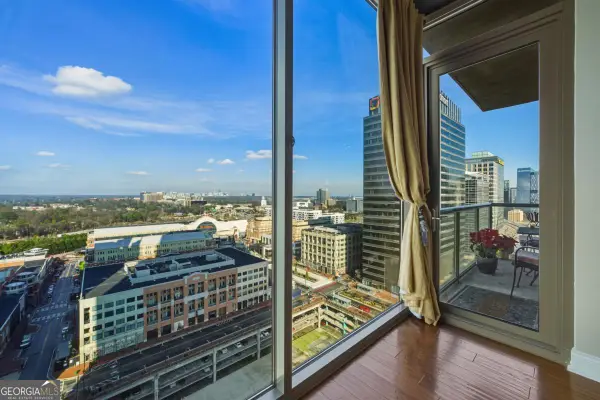 $569,990Active2 beds 3 baths
$569,990Active2 beds 3 baths270 17th Street Nw #1804, Atlanta, GA 30363
MLS# 10669885Listed by: NOT AVAILABLE - New
 $822,500Active4 beds 5 baths2,900 sq. ft.
$822,500Active4 beds 5 baths2,900 sq. ft.1327 Fairmont Avenue Nw, Atlanta, GA 30318
MLS# 7702312Listed by: COMPASS 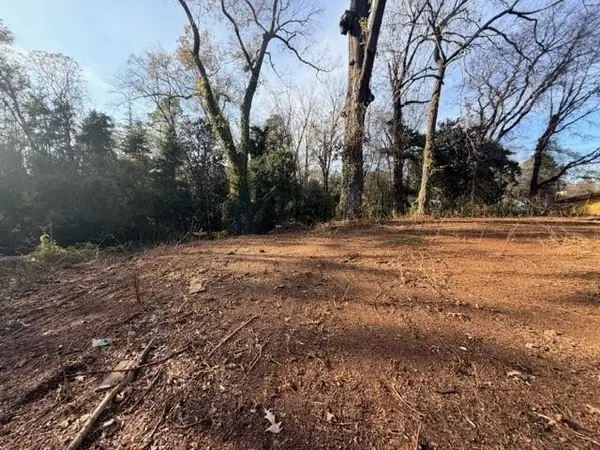 $60,000Active0.5 Acres
$60,000Active0.5 Acres0 Jernigan Drive Se, Atlanta, GA 30315
MLS# 7690854Listed by: KELLER WILLIAMS REALTY ATLANTA PARTNERS- New
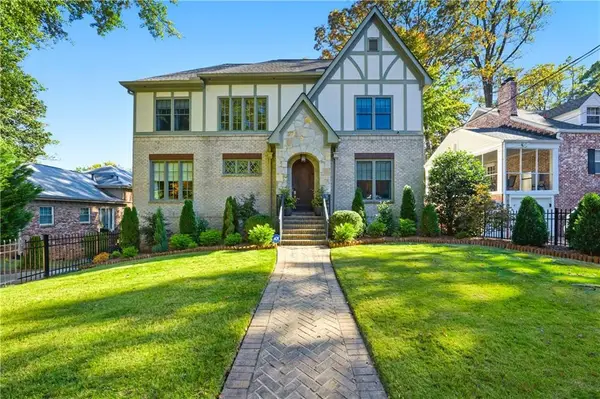 $1,600,000Active5 beds 5 baths4,810 sq. ft.
$1,600,000Active5 beds 5 baths4,810 sq. ft.1295 Cumberland Road Ne, Atlanta, GA 30306
MLS# 7702289Listed by: ACTION INTERNATIONAL REALTY, LLC. - New
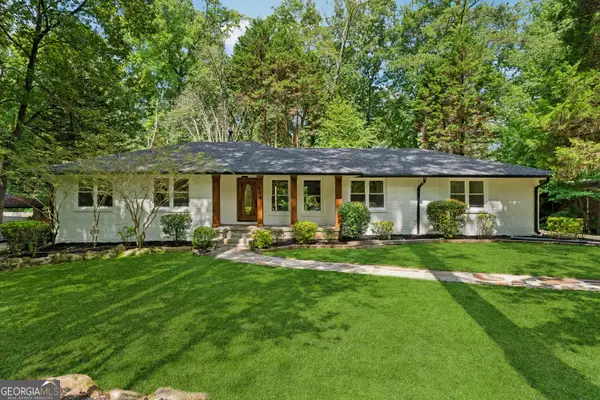 $385,000Active3 beds 2 baths1,948 sq. ft.
$385,000Active3 beds 2 baths1,948 sq. ft.459 Thackeray Place Sw, Atlanta, GA 30311
MLS# 10668910Listed by: LD Realty Group Inc. - New
 $349,000Active3 beds 2 baths1,278 sq. ft.
$349,000Active3 beds 2 baths1,278 sq. ft.3109 Janice Circle, Atlanta, GA 30341
MLS# 7702184Listed by: VIRTUAL PROPERTIES REALTY. BIZ - New
 $340,000Active3 beds 3 baths1,968 sq. ft.
$340,000Active3 beds 3 baths1,968 sq. ft.3413 Endurance Court, Atlanta, GA 30349
MLS# 7702210Listed by: ATLANTA FINE HOMES SOTHEBY'S INTERNATIONAL - Coming Soon
 $339,000Coming Soon5 beds 2 baths
$339,000Coming Soon5 beds 2 baths1439 Westboro Sw Dr, Atlanta, GA 30310
MLS# 10669778Listed by: eXp Realty - New
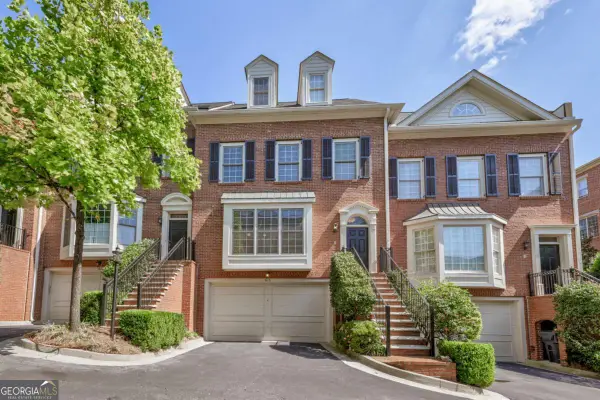 $669,000Active3 beds 4 baths
$669,000Active3 beds 4 baths1735 Peachtree Street Ne #616, Atlanta, GA 30309
MLS# 10669718Listed by: Atlanta Communities
