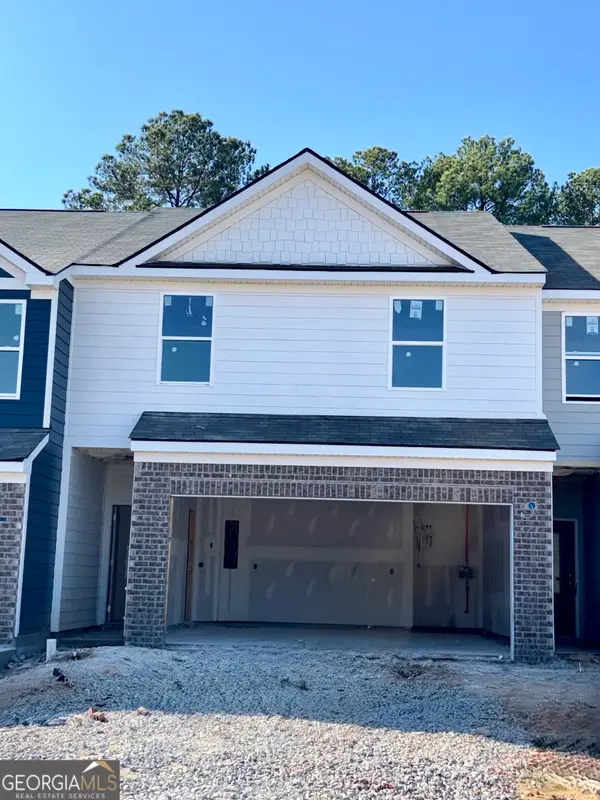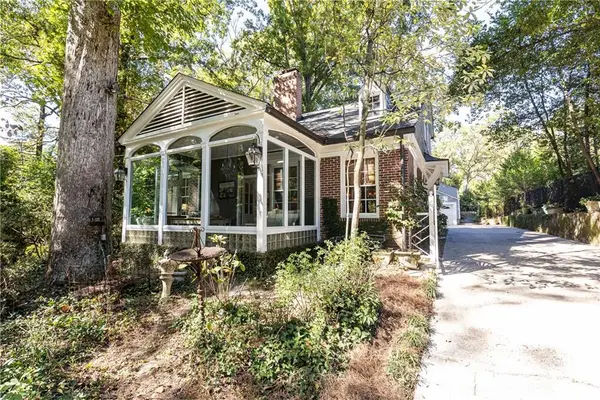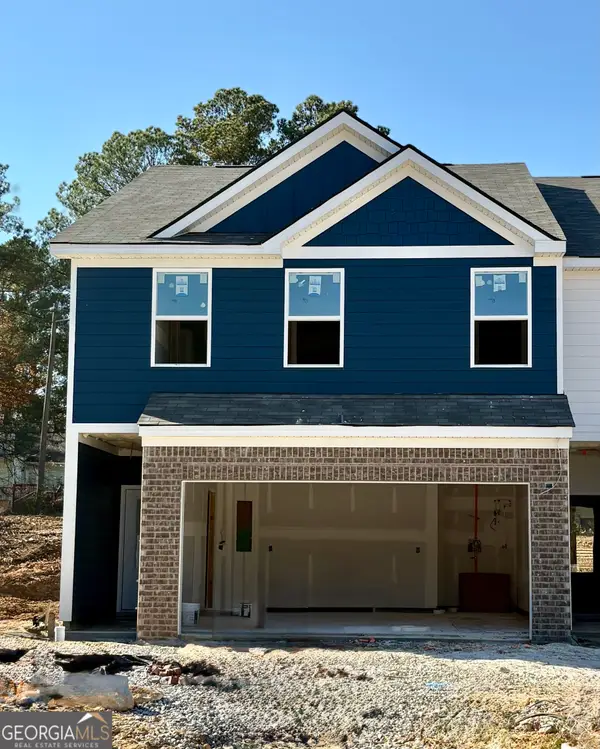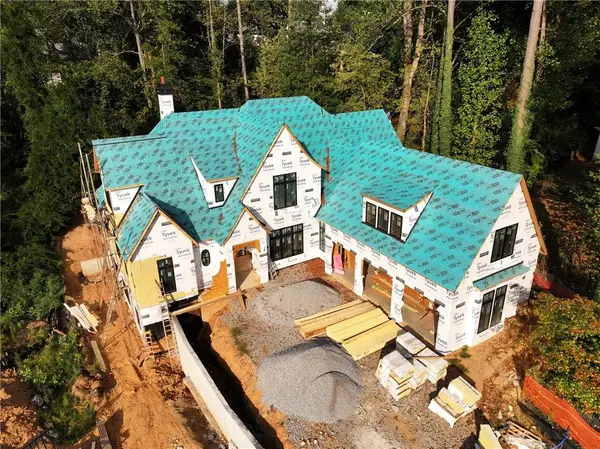1412 Carroll Drive Nw, Atlanta, GA 30318
Local realty services provided by:ERA Towne Square Realty, Inc.
Listed by: jennifer henley, gabriela gray
Office: beacham and company
MLS#:7626756
Source:FIRSTMLS
Price summary
- Price:$1,199,000
- Price per sq. ft.:$330.94
About this home
Crafted with heart and precision by JW Hall Building Co., an Obie Gold Award-winning builder, this bespoke residence embodies the Serenbe spirit—where modern rustic elegance meets organic sophistication. Designed, built, and cherished by its creator, every detail reflects the builder’s passion for timeless craftsmanship and innovative design. Your buyers will be captivated by this one-of-a-kind home, a true labor of love that blends contemporary luxury with warm, natural elements.
The thoughtfully curated exterior sets the stage: a top-tier standing seam roof crowns the home, while a gas lantern flickers on the inviting front porch, welcoming you into a soaring two-story foyer and stairwell. Inside, handcrafted wood elements—custom-milled and stained—flow throughout, paired with soft, neutral, and warm tones that evoke serenity. The open floor plan, designed for effortless entertaining, bathes in natural light through a high-end window package, showcasing the builder’s meticulous attention to detail.
The heart of the home is the kitchen, a masterpiece featuring Black River honed granite countertop and backsplash combo, with a striking modern cypress vent hood. A walk-in pantry with a built-in water line for the coffee nook adds practicality to elegance, while the custom wet bar—complete with a second dishwasher and beverage fridge—bridges the dining area for seamless hosting. The main-level study, with its stained bookshelves and sliding glass door, offers a quiet retreat, while the living room, built for ultimate comfort, centers around a massive fireplace with a black stone firewood stack, accented by stained wood built-ins and a custom mantle.
Step onto the screened rear porch, an outdoor living room wrapped around a natural gas fire-pit table, extending to an uncovered deck overlooking the private, fenced-in backyard. The vaulted primary suite is a sanctuary, boasting a cozy sitting area, an oversized custom-built closet, stained built-in cabinetry, and a private covered balcony. The luxurious primary bath features a massive wet room with a double shower system, a pedestal tub, and slate-marble flooring for a spa-like escape. Upstairs, a well-appointed laundry room with sink and cabinetry adds convenience.
The lower level is an entertainer’s dream: a professionally sound-engineered home theater with stadium seating, a 200-bottle wine cellar behind a frameless glass door, a second wet bar, and a full bath with shower. The expansive two-car garage includes a storage area and mudroom, reflecting the builder’s practical yet polished approach. Outside, pristine landscaping with a fire pit, firewood shed, and front-and-back sprinkler system completes the vision.
Upgrades abound in every corner of this home, a testament to JW Hall's commitment to excellence. Nestled in a vibrant community, it’s a short walk to The Works, Beltline, and Woodall Rail Trail, 20 minutes from Truist Park, and offers easy access to Midtown. This is more than a home—it’s a legacy, handcrafted and owned by a builder who pours their soul into every beam and stone.
Contact an agent
Home facts
- Year built:2022
- Listing ID #:7626756
- Updated:November 19, 2025 at 08:47 AM
Rooms and interior
- Bedrooms:4
- Total bathrooms:4
- Full bathrooms:4
- Living area:3,623 sq. ft.
Heating and cooling
- Cooling:Central Air
- Heating:Central
Structure and exterior
- Roof:Metal
- Year built:2022
- Building area:3,623 sq. ft.
- Lot area:0.17 Acres
Schools
- High school:North Atlanta
- Middle school:Willis A. Sutton
- Elementary school:E. Rivers
Utilities
- Water:Public, Water Available
- Sewer:Public Sewer, Sewer Available
Finances and disclosures
- Price:$1,199,000
- Price per sq. ft.:$330.94
New listings near 1412 Carroll Drive Nw
- New
 $374,900Active3 beds 4 baths1,538 sq. ft.
$374,900Active3 beds 4 baths1,538 sq. ft.103 Mission Way Se, Atlanta, GA 30315
MLS# 7683245Listed by: COLDWELL BANKER REALTY - New
 $265,000Active3 beds 3 baths1,650 sq. ft.
$265,000Active3 beds 3 baths1,650 sq. ft.5423 Biltmore Drive, Atlanta, GA 30349
MLS# 10646119Listed by: Sunrise Home Marketing, LLC - New
 $2,195,000Active3 beds 2 baths3,853 sq. ft.
$2,195,000Active3 beds 2 baths3,853 sq. ft.332 Brentwood Drive Ne, Atlanta, GA 30305
MLS# 7682422Listed by: DORSEY ALSTON REALTORS - New
 $185,000Active1 beds 1 baths815 sq. ft.
$185,000Active1 beds 1 baths815 sq. ft.130 26th Street Nw #403, Atlanta, GA 30309
MLS# 7683055Listed by: EXP REALTY, LLC. - New
 $550,000Active2 beds 1 baths1,138 sq. ft.
$550,000Active2 beds 1 baths1,138 sq. ft.421 Emory Drive Ne, Atlanta, GA 30307
MLS# 7682301Listed by: COMPASS - New
 $271,500Active3 beds 3 baths1,650 sq. ft.
$271,500Active3 beds 3 baths1,650 sq. ft.5439 Biltmore Drive, Atlanta, GA 30349
MLS# 10646038Listed by: Sunrise Home Marketing, LLC  $4,390,000Active5 beds 6 baths9,273 sq. ft.
$4,390,000Active5 beds 6 baths9,273 sq. ft.500 Emily Reed Lane Lot 6, Atlanta, GA 30342
MLS# 7655443Listed by: KELLER WILLIAMS BUCKHEAD- New
 $295,000Active4 beds 3 baths2,661 sq. ft.
$295,000Active4 beds 3 baths2,661 sq. ft.2210 Benidorm Court, Atlanta, GA 30349
MLS# 7683193Listed by: FATHOM REALTY GA, LLC - New
 $428,232Active2 beds 2 baths1,025 sq. ft.
$428,232Active2 beds 2 baths1,025 sq. ft.988 Bibbs Circle Nw #31, Atlanta, GA 30318
MLS# 7683225Listed by: EAH BROKERAGE, LP - New
 $685,000Active4 beds 4 baths
$685,000Active4 beds 4 baths61 Little Street Se, Atlanta, GA 30315
MLS# 10646004Listed by: Dalton Wade, Inc.
