1423 Lynford Drive, Atlanta, GA 30310
Local realty services provided by:ERA Kings Bay Realty
1423 Lynford Drive,Atlanta, GA 30310
$444,999
- 3 Beds
- 2 Baths
- 1,986 sq. ft.
- Single family
- Active
Listed by: suzanne burgner, lori cable
Office: chateau elan realty llc
MLS#:10600597
Source:METROMLS
Price summary
- Price:$444,999
- Price per sq. ft.:$224.07
About this home
COMPLETELY RENOVATED home in Oakland City that is MOVE IN READY. This open concept ranch has been updated and upgraded to look and feel like new! Walls have been taken down, the kitchen has been relocated and the floorplan has been opened up completely through the main living areas. New roof and exterior paint. New front door with decorative privacy glass insert. New privacy fence. Beautiful bay window in the living room allows the sunlight to flow in. New LVP floors, carpet, paint and light fixtures. Kitchen with brand new white cabinets and contrasting stained island with quartz countertops and on trend matte black hardware, lighting and plumbing fixtures. Relax in the newly added sunroom on the back of the home which adds additional light and has increased the square footage of the original living area. The primary suite has a closet with a custom barn door and a gorgeous spa like bathroom, fully tiled, with a huge shower with both a rain head and wall multi shower head system and built in bench. Double vanity with quartz countertop accented by decorative mirrors. Seperate water closet for privacy. Two additional bedrooms share a second bathroom that has a tub/shower combo with glass doors, upgraded tile to the ceiling and a built in niche. Quartz countertop and decorative mirror. Laundry room on the main with LVP and a new water heater. Huge deck off of the side of the home allows for grilling and outdoor entertaining. Flat back yard is perfect for a future garden oasis. Long driveway offers ample room for homeowner and guest parking with a front wooden privacy fence and double gate to open up for driveway/front yard access to the back yard. Great location close to the Westside beltline, Lee + White development and Marta.
Contact an agent
Home facts
- Year built:1950
- Listing ID #:10600597
- Updated:November 13, 2025 at 11:44 AM
Rooms and interior
- Bedrooms:3
- Total bathrooms:2
- Full bathrooms:2
- Living area:1,986 sq. ft.
Heating and cooling
- Cooling:Ceiling Fan(s), Central Air, Electric
- Heating:Natural Gas
Structure and exterior
- Roof:Composition
- Year built:1950
- Building area:1,986 sq. ft.
- Lot area:0.28 Acres
Schools
- High school:Carver
- Middle school:Sylvan Hills
- Elementary school:Finch
Utilities
- Water:Public, Water Available
- Sewer:Public Sewer, Sewer Available
Finances and disclosures
- Price:$444,999
- Price per sq. ft.:$224.07
- Tax amount:$554 (2024)
New listings near 1423 Lynford Drive
- New
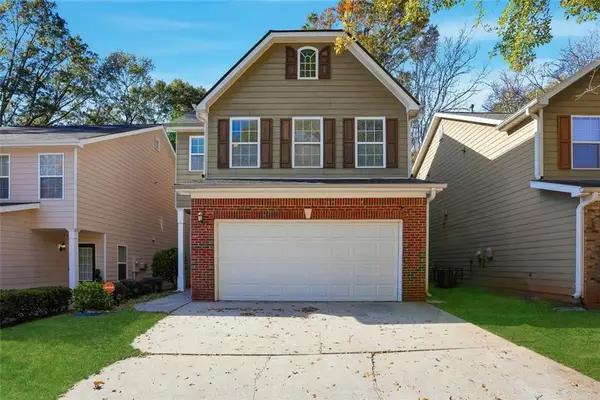 $298,000Active3 beds 3 baths1,710 sq. ft.
$298,000Active3 beds 3 baths1,710 sq. ft.2157 Capella Circle Sw, Atlanta, GA 30331
MLS# 7680783Listed by: EXP REALTY, LLC. - New
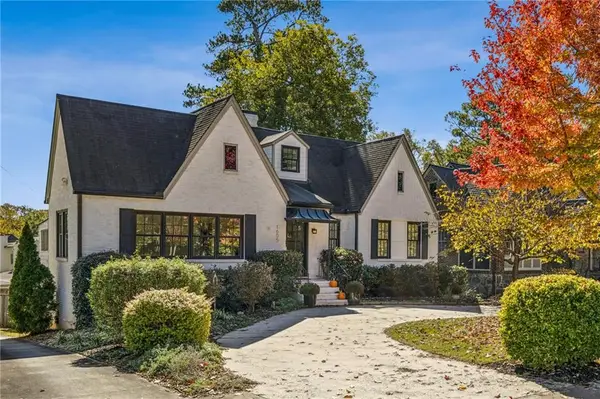 $1,300,000Active5 beds 4 baths3,437 sq. ft.
$1,300,000Active5 beds 4 baths3,437 sq. ft.1605 Johnson Road Ne, Atlanta, GA 30306
MLS# 7676747Listed by: ANSLEY REAL ESTATE| CHRISTIE'S INTERNATIONAL REAL ESTATE - New
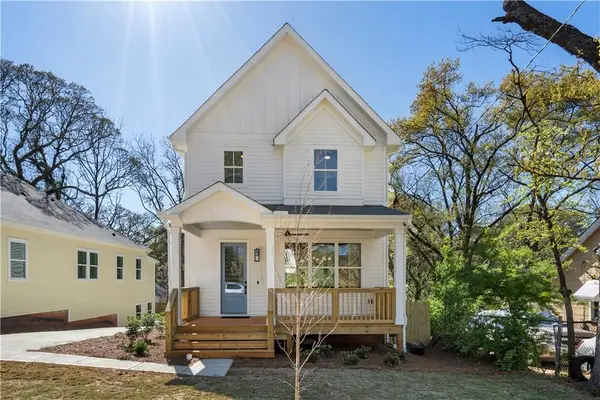 $525,000Active4 beds 4 baths2,640 sq. ft.
$525,000Active4 beds 4 baths2,640 sq. ft.1901 Browns Mill Road Se, Atlanta, GA 30315
MLS# 7677932Listed by: ANSLEY REAL ESTATE| CHRISTIE'S INTERNATIONAL REAL ESTATE - New
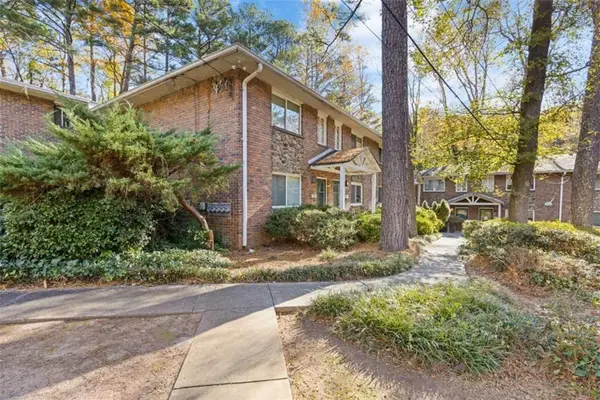 $175,000Active2 beds 2 baths
$175,000Active2 beds 2 baths2414 Peachwood Circle, Atlanta, GA 30345
MLS# 7680775Listed by: ASTRIN REAL ESTATE - New
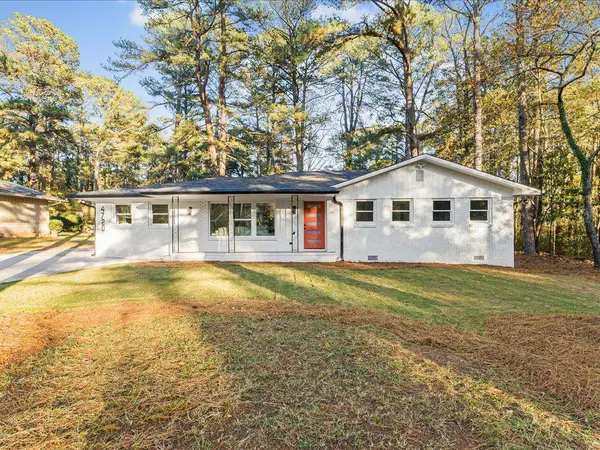 $295,000Active4 beds 2 baths1,700 sq. ft.
$295,000Active4 beds 2 baths1,700 sq. ft.4720 Ben Hill Road, Atlanta, GA 30349
MLS# 7680373Listed by: THE REALTY GROUP - New
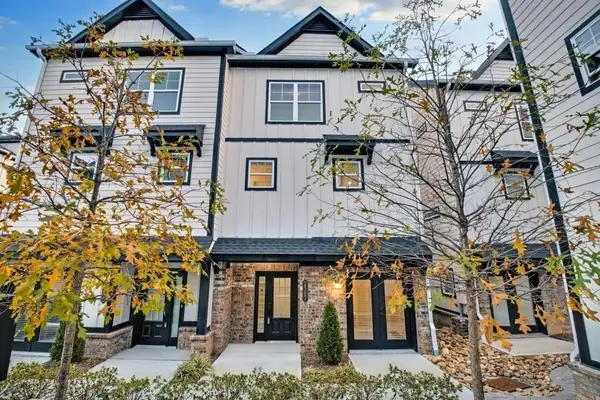 $419,900Active3 beds 4 baths1,634 sq. ft.
$419,900Active3 beds 4 baths1,634 sq. ft.2587 Ocean Walk Drive Nw, Atlanta, GA 30318
MLS# 7680717Listed by: AJ SUMMIT REALTY, LLC - New
 $185,000Active1 beds 1 baths683 sq. ft.
$185,000Active1 beds 1 baths683 sq. ft.1195 Milton Terrace Se #2301, Atlanta, GA 30315
MLS# 7680751Listed by: EXP REALTY, LLC. - New
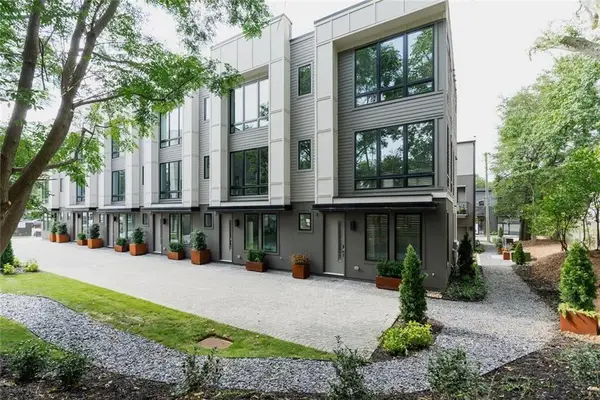 $545,000Active3 beds 3 baths1,565 sq. ft.
$545,000Active3 beds 3 baths1,565 sq. ft.1160 Ormewood Avenue Se #12, Atlanta, GA 30316
MLS# 7680734Listed by: KELLER KNAPP - New
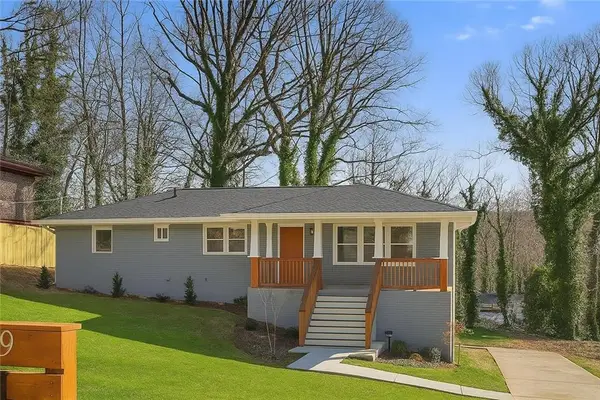 $455,000Active4 beds 3 baths2,600 sq. ft.
$455,000Active4 beds 3 baths2,600 sq. ft.2739 Flagstone Drive, Atlanta, GA 30316
MLS# 7680753Listed by: VIRTUAL PROPERTIES REALTY.COM - New
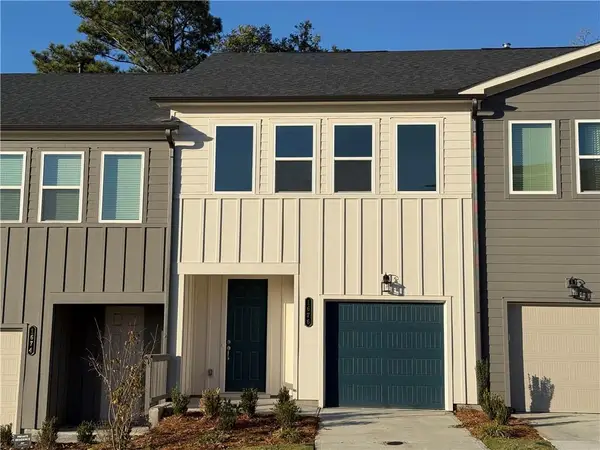 $364,900Active3 beds 3 baths1,362 sq. ft.
$364,900Active3 beds 3 baths1,362 sq. ft.1676 Gunnin Trace Nw, Atlanta, GA 30318
MLS# 7680553Listed by: ASHTON WOODS REALTY, LLC
