1449 Beatie Avenue Sw, Atlanta, GA 30310
Local realty services provided by:ERA Sunrise Realty
1449 Beatie Avenue Sw,Atlanta, GA 30310
$328,000
- 3 Beds
- 2 Baths
- 1,628 sq. ft.
- Single family
- Active
Listed by: jason hatcher404-550-3090
Office: atlanta fine homes sotheby's international
MLS#:7644236
Source:FIRSTMLS
Price summary
- Price:$328,000
- Price per sq. ft.:$201.47
About this home
Post-war architecture with an idyllic street-grid pattern evokes what city planners strive for, a sense of community and purposeful living. As you spend time on the rocking-chair friendly front porch, your elevated view of Beatie Avenue allows you to converse with neighbors, to see the heart and soul of Capitol View's daily life and to dream of future endeavors. As you cross the threshold, you're greeted with a gorgeous, updated kitchen that seamlessly blends with the dining and living area, the perfect open concept layout for the entertainer in all of us. The oversized primary bedroom has an abundance of natural light, with direct sunset light coming from the back side of the room. The walk-in closet allows for plenty of luxury clothing and footwear. The ensuite primary bathroom allows for soothing baths and spa-like luxury. The two additional guest bedrooms have adequate space and closets. The hall bathroom is spacious with tons of storage and updated tilework. Newer roof, Newer HVAC, Newer Water Heater.....this is low maintenance at its finest! The freshly painted interior with recessed lighting will make you the envy in the friend circle. Come see and feel what your next home has to offer!
Contact an agent
Home facts
- Year built:1920
- Listing ID #:7644236
- Updated:November 12, 2025 at 02:25 PM
Rooms and interior
- Bedrooms:3
- Total bathrooms:2
- Full bathrooms:2
- Living area:1,628 sq. ft.
Heating and cooling
- Cooling:Central Air
- Heating:Central
Structure and exterior
- Roof:Shingle
- Year built:1920
- Building area:1,628 sq. ft.
- Lot area:0.15 Acres
Schools
- High school:G.W. Carver
- Middle school:Sylvan Hills
- Elementary school:T. J. Perkerson
Utilities
- Water:Public
- Sewer:Public Sewer, Sewer Available
Finances and disclosures
- Price:$328,000
- Price per sq. ft.:$201.47
- Tax amount:$6,578 (2024)
New listings near 1449 Beatie Avenue Sw
- New
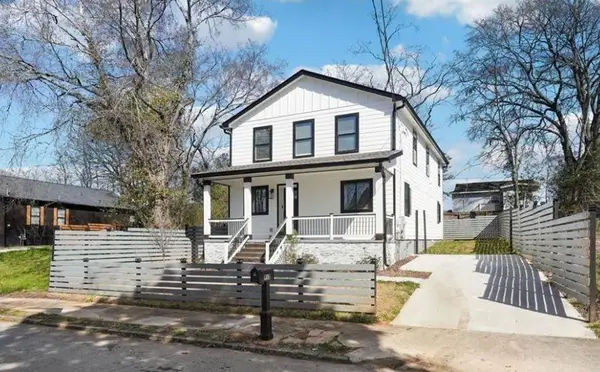 $449,000Active4 beds 3 baths2,496 sq. ft.
$449,000Active4 beds 3 baths2,496 sq. ft.912 Ira Street Sw, Atlanta, GA 30310
MLS# 7677456Listed by: VERIBAS REAL ESTATE, LLC - New
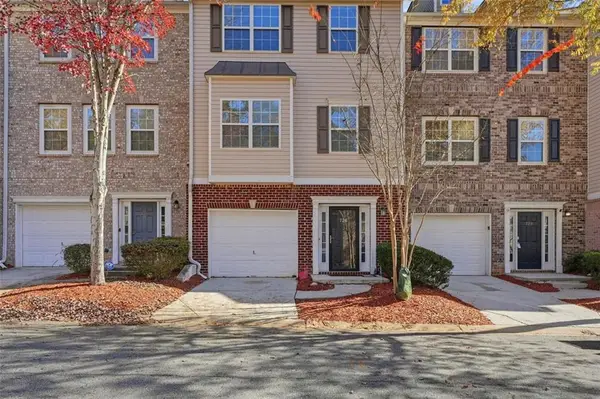 $230,000Active4 beds 4 baths1,496 sq. ft.
$230,000Active4 beds 4 baths1,496 sq. ft.726 Celeste Lane Sw, Atlanta, GA 30331
MLS# 7679949Listed by: EPIQUE REALTY - New
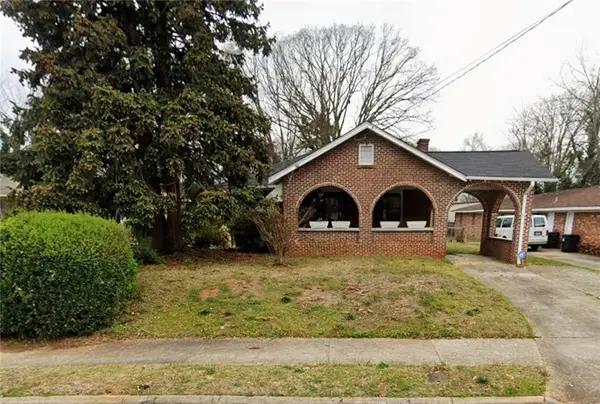 $189,000Active3 beds 1 baths1,450 sq. ft.
$189,000Active3 beds 1 baths1,450 sq. ft.1401 Washington Road, Atlanta, GA 30344
MLS# 7680189Listed by: THE REALTY GROUP - New
 $429,000Active2 beds 3 baths1,850 sq. ft.
$429,000Active2 beds 3 baths1,850 sq. ft.8620 Hope Mews Court, Atlanta, GA 30350
MLS# 7679942Listed by: KELLER WILLIAMS REALTY ATL PARTNERS - New
 $360,000Active4 beds 3 baths2,242 sq. ft.
$360,000Active4 beds 3 baths2,242 sq. ft.2840 Stonewall Lane Sw, Atlanta, GA 30331
MLS# 7680167Listed by: THE REALTY GROUP - New
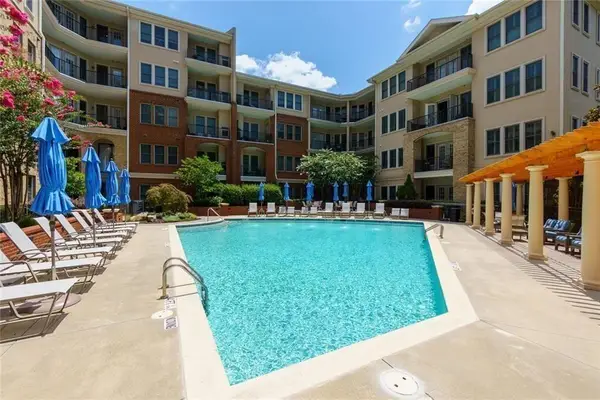 $325,000Active1 beds 1 baths1,021 sq. ft.
$325,000Active1 beds 1 baths1,021 sq. ft.3621 Vinings Slope Se #3311, Atlanta, GA 30339
MLS# 7680182Listed by: HESTER GROUP REALTORS - New
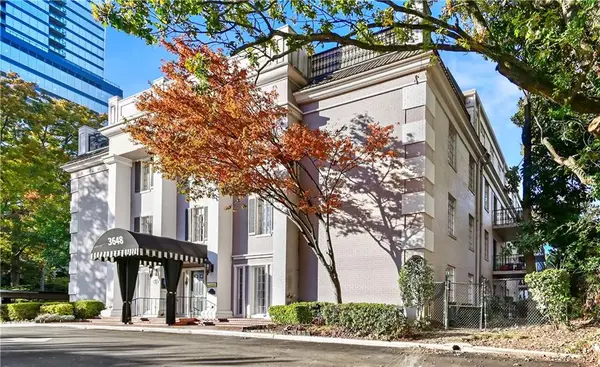 $265,000Active2 beds 2 baths1,250 sq. ft.
$265,000Active2 beds 2 baths1,250 sq. ft.3648 Peachtree Road Ne #1A, Atlanta, GA 30319
MLS# 7679835Listed by: ENGEL & VOLKERS ATLANTA - New
 $130,000Active1 beds 1 baths586 sq. ft.
$130,000Active1 beds 1 baths586 sq. ft.32 Peachtree Street Nw #705, Atlanta, GA 30303
MLS# 7680164Listed by: HOMESMART - New
 $339,999Active4 beds 2 baths1,850 sq. ft.
$339,999Active4 beds 2 baths1,850 sq. ft.1754 Shirley Street Sw, Atlanta, GA 30310
MLS# 7680067Listed by: THE REALTY GROUP - New
 $435,000Active2 beds 2 baths1,230 sq. ft.
$435,000Active2 beds 2 baths1,230 sq. ft.3235 Roswell Road Ne #609, Atlanta, GA 30305
MLS# 7680129Listed by: KELLER KNAPP
