145 15th Street Ne #826, Atlanta, GA 30309
Local realty services provided by:ERA Towne Square Realty, Inc.
Listed by: stephen beckwith404-664-4565
Office: atlanta fine homes sotheby's international
MLS#:7606915
Source:FIRSTMLS
Price summary
- Price:$619,000
- Price per sq. ft.:$423.97
- Monthly HOA dues:$1,250
About this home
Discover contemporary Midtown luxury within the architectural landmark Colony House , known for its unparalleled character, 24-hour concierge service, and direct connection to Colony Square . This one-level, 2-bedroom, 2-bath residence spans 1,460 square feet and has been fully updated to blend timeless design with modern sophistication. The brand-new chef’s kitchen now opens seamlessly to the living and dining spaces, featuring an expansive island , custom cabinetry with added storage , and Thermador professional-grade appliances . Two sets of sliding glass doors —one Juliet balcony and one covered walk-out balcony —invite sunlight and fresh air throughout the day, creating a bright, plant-lover’s paradise with partial Midtown skyline views . The open, stair-free floor plan offers exceptional flow and usability—rare among the multi-level layouts often found in the building. Both bedrooms provide generous proportions, and each bathroom combines contemporary fixtures with refined finishes. Life at Colony House is defined by ease and service: a 24-hour doorman and concierge , secured access , package delivery to your door , and assistance with grocery drop-offs. All utilities are included in the HOA dues, and residents have access to on-site laundry for bulky items . Garage parking is conveniently located beneath the building and available for an additional fee per space. Perfectly positioned beside Colony Square’s dining, entertainment, and fitness destinations , this home also offers immediate access to Piedmont Park, Whole Foods, and Midtown MARTA , creating the ultimate combination of sophistication and convenience. Ideal for professionals, downsizers, and pied-à-terre seekers , this residence delivers modern luxury in one of Atlanta’s most iconic addresses.
Contact an agent
Home facts
- Year built:1974
- Listing ID #:7606915
- Updated:November 12, 2025 at 02:25 PM
Rooms and interior
- Bedrooms:2
- Total bathrooms:2
- Full bathrooms:2
- Living area:1,460 sq. ft.
Heating and cooling
- Heating:Hot Water
Structure and exterior
- Year built:1974
- Building area:1,460 sq. ft.
- Lot area:0.04 Acres
Schools
- High school:Midtown
- Middle school:David T Howard
- Elementary school:Virginia-Highland
Utilities
- Water:Public, Water Available
- Sewer:Public Sewer
Finances and disclosures
- Price:$619,000
- Price per sq. ft.:$423.97
- Tax amount:$5,608 (2024)
New listings near 145 15th Street Ne #826
- New
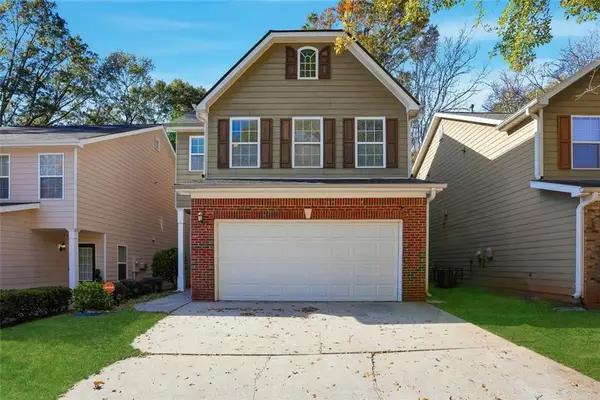 $298,000Active3 beds 3 baths1,710 sq. ft.
$298,000Active3 beds 3 baths1,710 sq. ft.2157 Capella Circle Sw, Atlanta, GA 30331
MLS# 7680783Listed by: EXP REALTY, LLC. - New
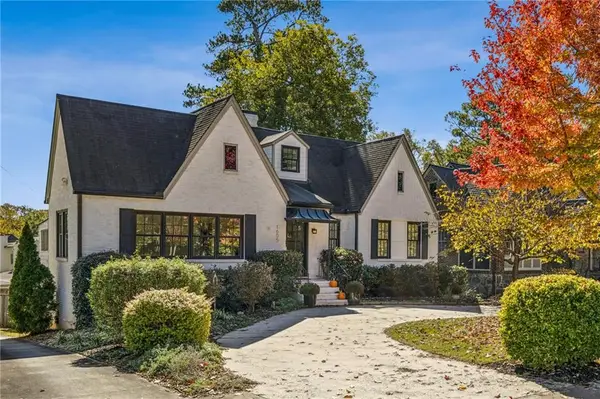 $1,300,000Active5 beds 4 baths3,437 sq. ft.
$1,300,000Active5 beds 4 baths3,437 sq. ft.1605 Johnson Road Ne, Atlanta, GA 30306
MLS# 7676747Listed by: ANSLEY REAL ESTATE| CHRISTIE'S INTERNATIONAL REAL ESTATE - New
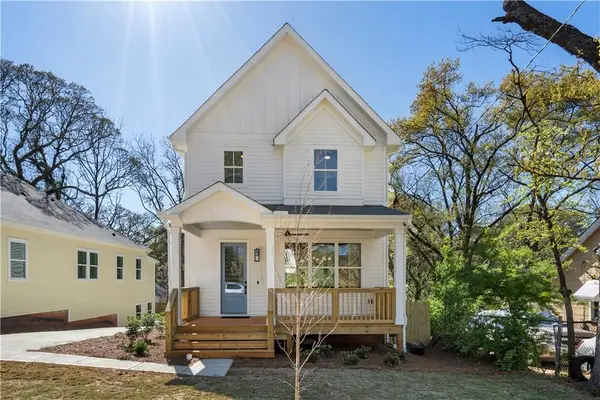 $525,000Active4 beds 4 baths2,640 sq. ft.
$525,000Active4 beds 4 baths2,640 sq. ft.1901 Browns Mill Road Se, Atlanta, GA 30315
MLS# 7677932Listed by: ANSLEY REAL ESTATE| CHRISTIE'S INTERNATIONAL REAL ESTATE - New
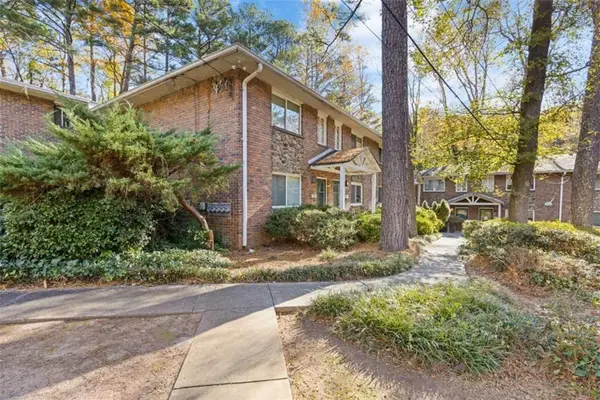 $175,000Active2 beds 2 baths
$175,000Active2 beds 2 baths2414 Peachwood Circle, Atlanta, GA 30345
MLS# 7680775Listed by: ASTRIN REAL ESTATE - New
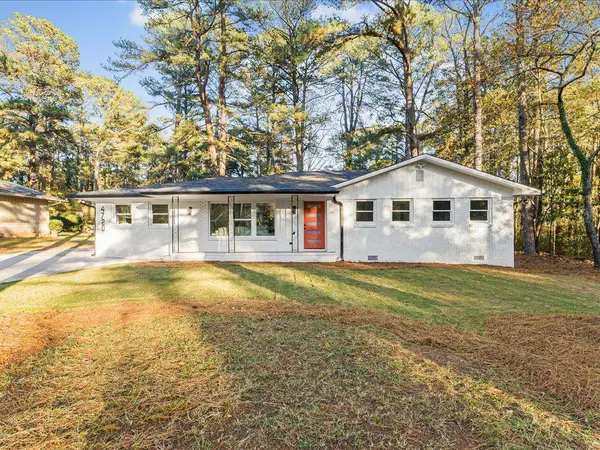 $295,000Active4 beds 2 baths1,700 sq. ft.
$295,000Active4 beds 2 baths1,700 sq. ft.4720 Ben Hill Road, Atlanta, GA 30349
MLS# 7680373Listed by: THE REALTY GROUP - New
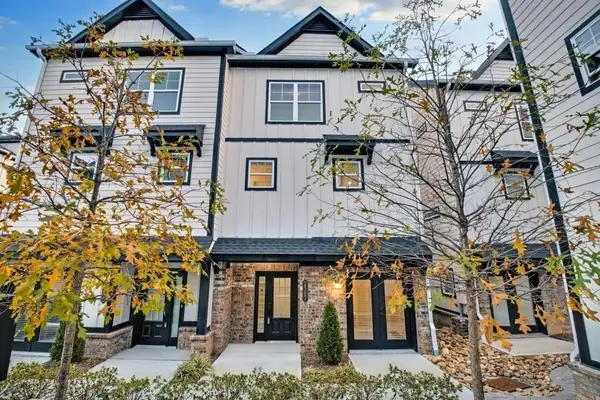 $419,900Active3 beds 4 baths1,634 sq. ft.
$419,900Active3 beds 4 baths1,634 sq. ft.2587 Ocean Walk Drive Nw, Atlanta, GA 30318
MLS# 7680717Listed by: AJ SUMMIT REALTY, LLC - New
 $185,000Active1 beds 1 baths683 sq. ft.
$185,000Active1 beds 1 baths683 sq. ft.1195 Milton Terrace Se #2301, Atlanta, GA 30315
MLS# 7680751Listed by: EXP REALTY, LLC. - New
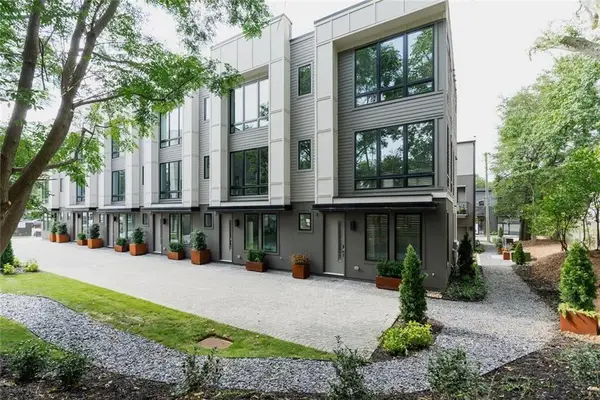 $545,000Active3 beds 3 baths1,565 sq. ft.
$545,000Active3 beds 3 baths1,565 sq. ft.1160 Ormewood Avenue Se #12, Atlanta, GA 30316
MLS# 7680734Listed by: KELLER KNAPP - New
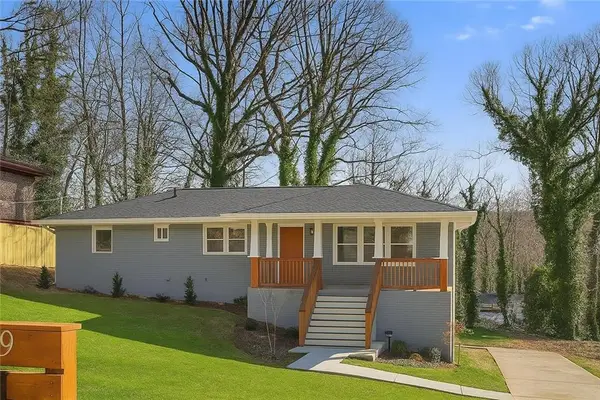 $455,000Active4 beds 3 baths2,600 sq. ft.
$455,000Active4 beds 3 baths2,600 sq. ft.2739 Flagstone Drive, Atlanta, GA 30316
MLS# 7680753Listed by: VIRTUAL PROPERTIES REALTY.COM - New
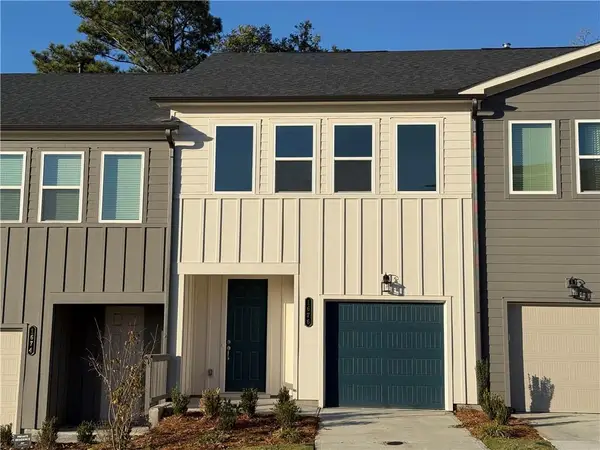 $364,900Active3 beds 3 baths1,362 sq. ft.
$364,900Active3 beds 3 baths1,362 sq. ft.1676 Gunnin Trace Nw, Atlanta, GA 30318
MLS# 7680553Listed by: ASHTON WOODS REALTY, LLC
