1450 Memorial Drive Se #3, Atlanta, GA 30317
Local realty services provided by:ERA Towne Square Realty, Inc.
Listed by: allen snow
Office: atlanta fine homes sotheby's international
MLS#:7222513
Source:FIRSTMLS
Price summary
- Price:$495,000
- Price per sq. ft.:$235.71
- Monthly HOA dues:$105
About this home
Walker Place Townhomes is a 16 unit contemporary townhome community in Edgewood. Lot 3 is an end unit flooded with natural light and large windows. Enjoy a chef's kitchen with all custom cabinetry, soft close drawers & doors, quartz countertops with tile backsplash, a gourmet 30-inch range with five burners, a convection oven & a matching hood vent. The owner's suite features an oversized layout, spacious walk-in closet, double vanity with quartz countertops, rain showerhead & hand sprayer, with a beautiful frameless glass shower door This home is also energy efficient with two high-efficiency HVAC units programmable thermostats on each floor, Energy Star appliances, a high-efficiency water heater, a sound insulation engineer helped with design & materials to reduce city & road noise. This community is across the street from Walker Park & Dog Park and just a few steps away from the best restaurants in Atlanta. Please contact the listing agent for more details!
Contact an agent
Home facts
- Year built:2023
- Listing ID #:7222513
- Updated:December 28, 2023 at 05:41 PM
Rooms and interior
- Bedrooms:3
- Total bathrooms:4
- Full bathrooms:3
- Half bathrooms:1
- Living area:2,100 sq. ft.
Heating and cooling
- Cooling:Ceiling Fan(s), Central Air
- Heating:Electric, Forced Air, Zoned
Structure and exterior
- Roof:Composition
- Year built:2023
- Building area:2,100 sq. ft.
- Lot area:0.02 Acres
Schools
- High school:Maynard Jackson
- Middle school:Martin L. King Jr.
- Elementary school:Fred A. Toomer
Utilities
- Water:Public, Water Available
- Sewer:Public Sewer
Finances and disclosures
- Price:$495,000
- Price per sq. ft.:$235.71
New listings near 1450 Memorial Drive Se #3
- Coming Soon
 $249,000Coming Soon1 beds 1 baths
$249,000Coming Soon1 beds 1 baths1 Biscayne Drive Nw #309, Atlanta, GA 30309
MLS# 10690314Listed by: Compass - Open Sun, 2 to 4pmNew
 $449,500Active3 beds 2 baths1,322 sq. ft.
$449,500Active3 beds 2 baths1,322 sq. ft.2665 Rosemary Street Nw, Atlanta, GA 30318
MLS# 10690091Listed by: Keller Knapp, Inc - New
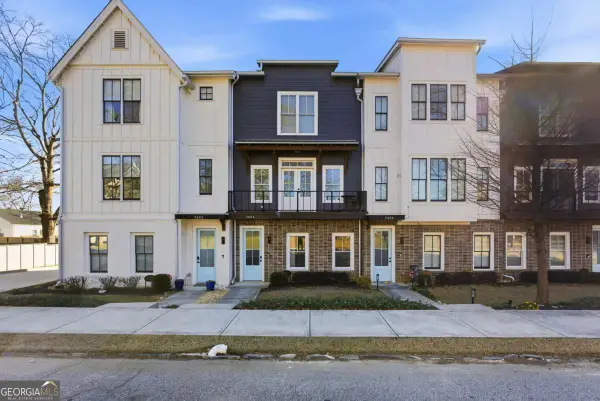 $449,900Active3 beds 4 baths
$449,900Active3 beds 4 baths3484 Orchard Street, Atlanta, GA 30354
MLS# 10684010Listed by: Keller Williams Rlty Atl. Part - Open Sun, 1 to 3pmNew
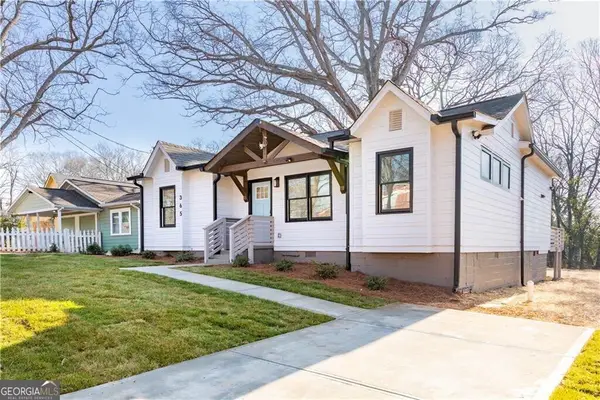 $349,000Active3 beds 3 baths1,395 sq. ft.
$349,000Active3 beds 3 baths1,395 sq. ft.365 S Bend Avenue Se, Atlanta, GA 30315
MLS# 10689829Listed by: Engel & Völkers Atlanta - New
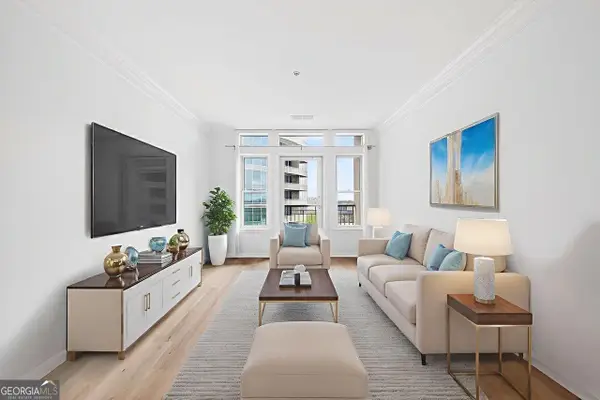 $275,000Active1 beds 1 baths793 sq. ft.
$275,000Active1 beds 1 baths793 sq. ft.3334 Peachtree Road Ne #905, Atlanta, GA 30326
MLS# 10689832Listed by: Berkshire Hathaway HomeServices Georgia Properties - Coming Soon
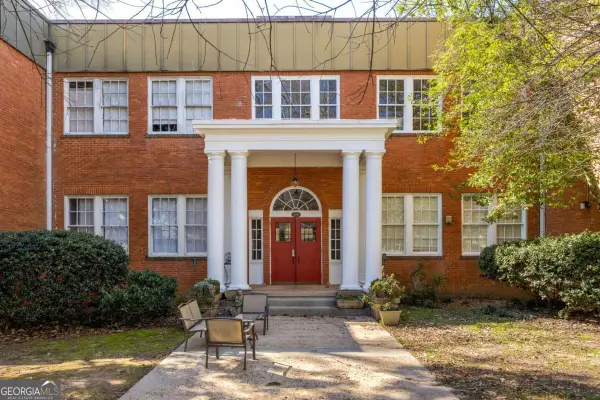 $425,000Coming Soon2 beds 1 baths
$425,000Coming Soon2 beds 1 baths138 Kirkwood Road Ne #14, Atlanta, GA 30317
MLS# 10689807Listed by: Keller Williams Realty - Coming Soon
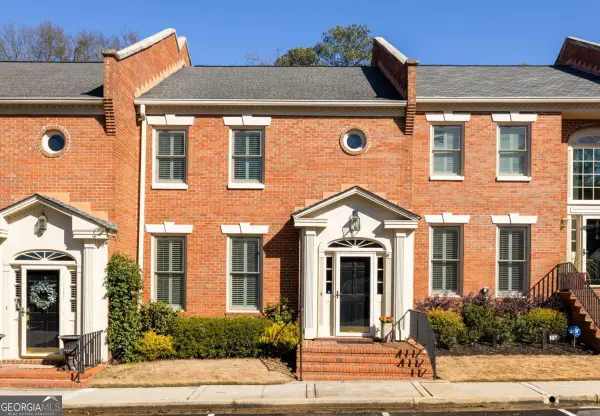 $800,000Coming Soon3 beds 4 baths
$800,000Coming Soon3 beds 4 baths204 Ansley Villa Drive Ne, Atlanta, GA 30324
MLS# 10689812Listed by: Keller Williams Realty - New
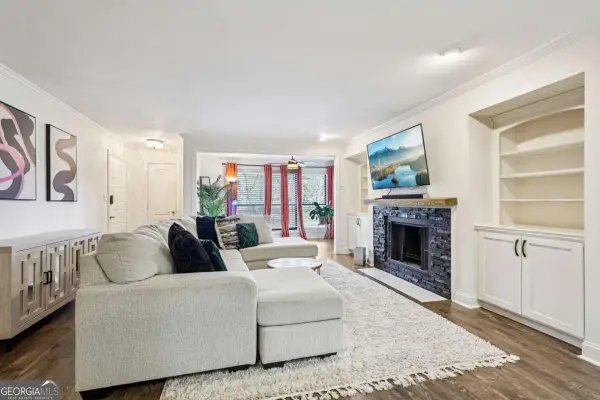 $200,000Active1 beds 1 baths998 sq. ft.
$200,000Active1 beds 1 baths998 sq. ft.1419 Summit North Drive Ne, Atlanta, GA 30324
MLS# 10689790Listed by: RE/MAX Town & Country - New
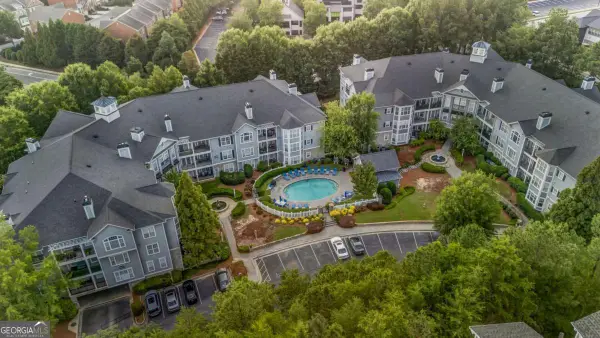 $320,000Active3 beds 2 baths
$320,000Active3 beds 2 baths4100 Paces Walk Se #2304, Atlanta, GA 30339
MLS# 10689793Listed by: Keller Williams Realty - New
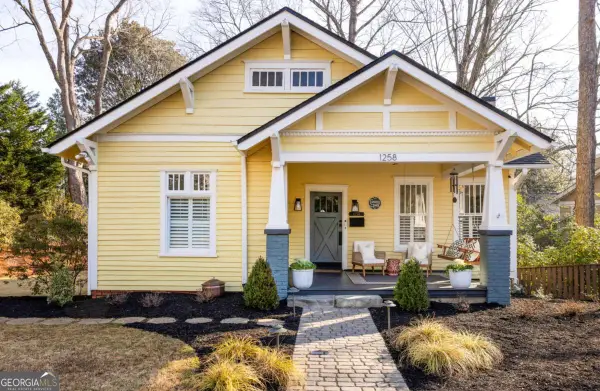 $899,000Active3 beds 2 baths1,649 sq. ft.
$899,000Active3 beds 2 baths1,649 sq. ft.1258 Mansfield Avenue Ne, Atlanta, GA 30307
MLS# 10689806Listed by: Keller Williams Realty

