1494 Red Fox Drive Ne #D, Atlanta, GA 30306
Local realty services provided by:ERA Towne Square Realty, Inc.
1494 Red Fox Drive Ne #D,Atlanta, GA 30306
$825,000
- 3 Beds
- 3 Baths
- 2,454 sq. ft.
- Condominium
- Active
Listed by: peggy hibbert, nicole griffin404-444-0192
Office: atlanta fine homes sotheby's international
MLS#:7673615
Source:FIRSTMLS
Price summary
- Price:$825,000
- Price per sq. ft.:$336.19
- Monthly HOA dues:$711
About this home
The best value in Intown, this quality built Mid-Century Modern inspired condo is in a highly desired location with everything that makes condo living so attractive - open, spacious, sun-filled, abundant square footage, one level living with top quality finishes and appliances, three bedrooms including primary suite, great room, dining room and family room, all open to sunroom with sliding glass wall, bonus room/office, semi-private elevator, personal garage with room for two cars and abundant private storage. The architecture was inspired by a landmark condominium community on Briarcliff that was built in 1947 and the builder spared no cost in providing top quality; the kitchen appliances are Wolf, SubZero and Bosch, the square footage is extensive; from the cabinetry to the hardwood floors and expansive windows, everything is premium. The location is prestigious, in the sweet spot between Druid Hills, Morningside and Virginia-Highland; there are no other opportunities for a condo of this quality in this location at this price. The verdant grounds surrounded by trees, provide a park-like setting and there is a trail that goes from the back of community to a path along a sparkling stream with rapids. The Emory University campus is 3 blocks away, as well as the CDC and Emory Village. Take advantage of this opportunity to enjoy the convenience of one level living is a location that gives you access to the Intown lifestyle including cultural venues, shops, restaurants at Ponce City Market, Krog Market, Inman Park, Midtown, etc; you can lock and leave with Hartsfield Intl Airport on 20 minutes away. The Seller's loss is your gain; don't miss this unique good luck!
Contact an agent
Home facts
- Year built:2018
- Listing ID #:7673615
- Updated:February 10, 2026 at 02:31 PM
Rooms and interior
- Bedrooms:3
- Total bathrooms:3
- Full bathrooms:2
- Half bathrooms:1
- Living area:2,454 sq. ft.
Heating and cooling
- Cooling:Central Air
- Heating:Forced Air, Natural Gas
Structure and exterior
- Year built:2018
- Building area:2,454 sq. ft.
- Lot area:0.13 Acres
Schools
- High school:Druid Hills
- Middle school:Druid Hills
- Elementary school:Fernbank
Utilities
- Water:Public, Water Available
- Sewer:Public Sewer, Sewer Available
Finances and disclosures
- Price:$825,000
- Price per sq. ft.:$336.19
- Tax amount:$16,106 (2024)
New listings near 1494 Red Fox Drive Ne #D
- Coming Soon
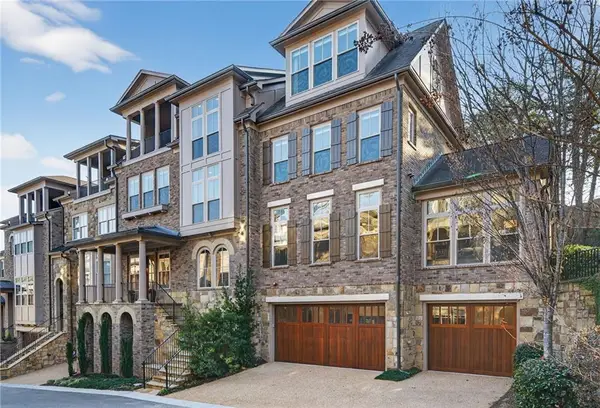 $1,595,000Coming Soon4 beds 5 baths
$1,595,000Coming Soon4 beds 5 baths3804 Lookout Perch Lane Se, Atlanta, GA 30339
MLS# 7718306Listed by: ATLANTA FINE HOMES SOTHEBY'S INTERNATIONAL 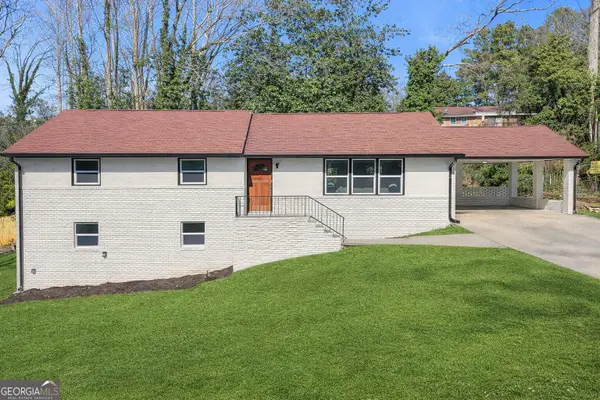 $409,000Active6 beds 3 baths3,975 sq. ft.
$409,000Active6 beds 3 baths3,975 sq. ft.2645 Brandon Road, Atlanta, GA 30337
MLS# 10681079Listed by: Fathom Realty GA, LLC- New
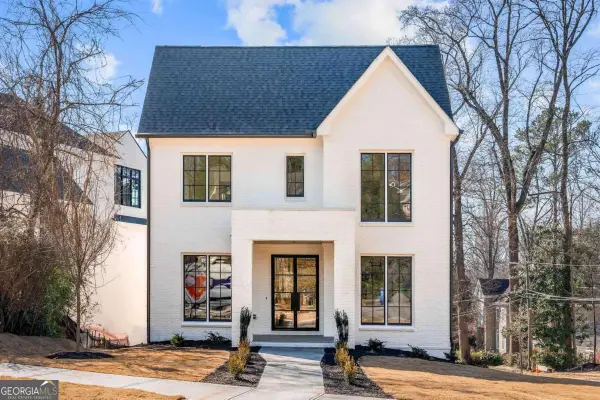 $2,699,900Active5 beds 6 baths5,018 sq. ft.
$2,699,900Active5 beds 6 baths5,018 sq. ft.1348 Berwick Avenue Ne, Atlanta, GA 30306
MLS# 10690855Listed by: Keller Knapp, Inc - New
 $425,000Active2 beds 1 baths1,057 sq. ft.
$425,000Active2 beds 1 baths1,057 sq. ft.825 Highland Lane Ne #1315, Atlanta, GA 30306
MLS# 10690749Listed by: Keller Williams Realty - New
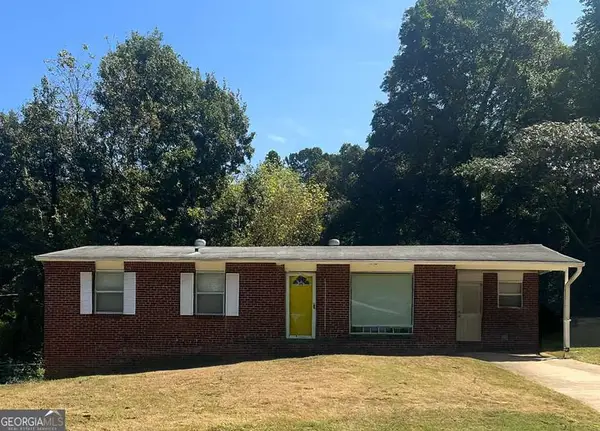 $165,000Active3 beds 2 baths1,272 sq. ft.
$165,000Active3 beds 2 baths1,272 sq. ft.673 Lyric Way Nw, Atlanta, GA 30318
MLS# 10690751Listed by: Keller Williams Rlty-Atl.North - New
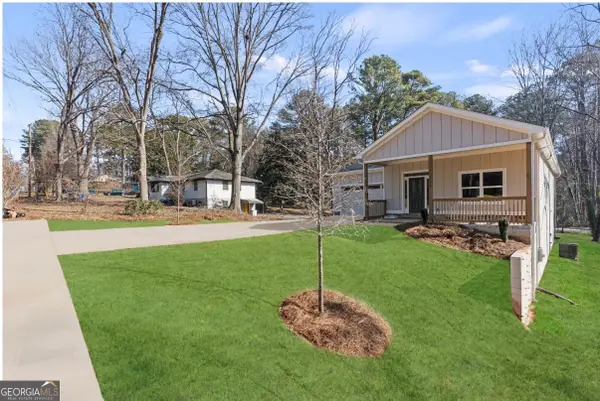 $608,000Active3 beds 3 baths1,800 sq. ft.
$608,000Active3 beds 3 baths1,800 sq. ft.2376 Pryor Road, Atlanta, GA 30315
MLS# 10690765Listed by: Purple Hammers Realty, LLC - New
 $208,100Active3 beds 1 baths
$208,100Active3 beds 1 baths2635 Fairlane Drive Se, Atlanta, GA 30354
MLS# 10690705Listed by: Keller Williams Atlanta Classic - New
 $209,900Active3 beds 2 baths1,042 sq. ft.
$209,900Active3 beds 2 baths1,042 sq. ft.130 Mount Zion Road Sw, Atlanta, GA 30354
MLS# 10690714Listed by: Hunter International Realty - Coming Soon
 $685,000Coming Soon4 beds 3 baths
$685,000Coming Soon4 beds 3 baths786 SE Connally Street Se, Atlanta, GA 30315
MLS# 10690719Listed by: Keller Williams Rlty Atl. Part - New
 $1,999,000Active3 beds 4 baths3,304 sq. ft.
$1,999,000Active3 beds 4 baths3,304 sq. ft.45 Ivan Allen Junior Boulevard Nw #2705, Atlanta, GA 30308
MLS# 10690723Listed by: Coldwell Banker Realty

