1514 Woodbridge Way Ne, North Druid Hills, GA 30329
Local realty services provided by:ERA Sunrise Realty
Listed by: darren bryan
Office: russell bryan real estate
MLS#:10568577
Source:METROMLS
Price summary
- Price:$553,900
- Monthly HOA dues:$265
About this home
New Price! This is a beautiful townhome located near the I-85 and North Druid Hills Road interchange and less than a mile away from the new 2 million Sq Ft CHOA/Arthur M Blank Hospital, the centerpiece of the North Druid Hills Campus of medical facilities and services. Walk to the hospital, Kittredge Magnet School, Kittredge Park or a whole host of dining options that cover all tastes! Only 1 mile east on N Druid Hills Road and you are at the Iconic Toco Hills Shopping Center! This 3-level home has beautiful dark hardwoods, rich crown molding, wainscoting, fireplace in the living room, and a back deck that will be great for quiet evenings with guests. The kitchen opens up to the dining room and living area, which gives you all kind of options when entertaining or just having family time. Upstairs you will find 3 bedrooms, 2 full baths and an oversized master with a full sitting area. Downstairs you have a 2 car garage with EV charger, a bedroom, full bath and a cover patio with meticulously maintained landscape and privacy. This townhome is located in a quiet enclave of 20 other townhomes that gives you the privacy you desire and the quick access to interstates, downtown Atlanta, shopping and dining. If you are in the medical profession and want the ease and convenience of great schools, city living, a myriad of dining and shopping options, and an extremely short commute to work, look no further as you have found your next home!
Contact an agent
Home facts
- Year built:2013
- Listing ID #:10568577
- Updated:January 04, 2026 at 11:45 AM
Rooms and interior
- Bedrooms:4
- Total bathrooms:4
- Full bathrooms:3
- Half bathrooms:1
Heating and cooling
- Cooling:Central Air
- Heating:Central, Electric, Heat Pump
Structure and exterior
- Roof:Composition
- Year built:2013
- Lot area:0.02 Acres
Schools
- High school:Druid Hills
- Middle school:Druid Hills
- Elementary school:Briar Vista
Utilities
- Water:Public, Water Available
- Sewer:Public Sewer, Sewer Available
Finances and disclosures
- Price:$553,900
- Tax amount:$9,675 (2024)
New listings near 1514 Woodbridge Way Ne
- New
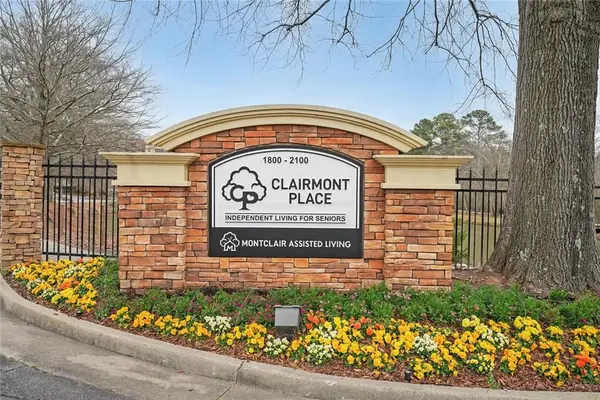 $275,000Active1 beds 1 baths872 sq. ft.
$275,000Active1 beds 1 baths872 sq. ft.1800 Clairmont Lake #A313, Decatur, GA 30033
MLS# 7697971Listed by: NORTHGROUP REAL ESTATE - New
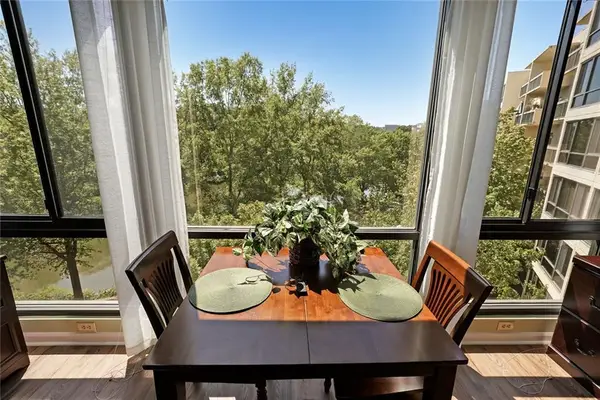 $260,000Active1 beds 1 baths800 sq. ft.
$260,000Active1 beds 1 baths800 sq. ft.1800 Clairmont Lake #A522, Decatur, GA 30033
MLS# 7698015Listed by: NORTHGROUP REAL ESTATE  $559,000Active3 beds 4 baths2,200 sq. ft.
$559,000Active3 beds 4 baths2,200 sq. ft.2634 Portbury Place Ne, Atlanta, GA 30329
MLS# 7651710Listed by: ATLANTA REALTY GLOBAL, LLC.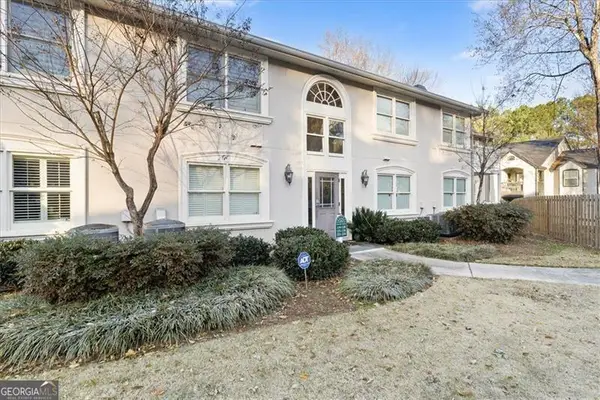 $270,000Active2 beds 2 baths1,382 sq. ft.
$270,000Active2 beds 2 baths1,382 sq. ft.1538 Chantilly Drive #119, Atlanta, GA 30324
MLS# 10660780Listed by: Keller Williams Atlanta Classic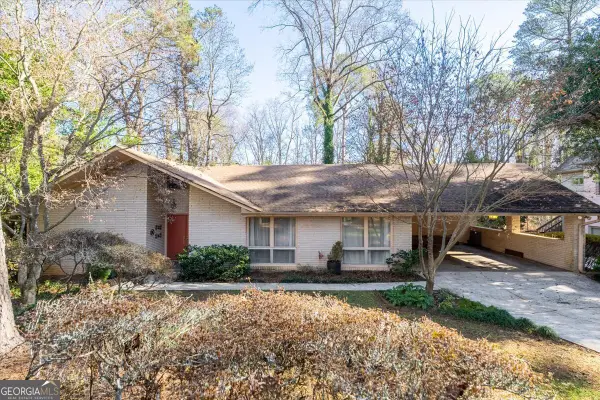 $535,000Active3 beds 2 baths2,044 sq. ft.
$535,000Active3 beds 2 baths2,044 sq. ft.1570 Nantahalla Drive, Atlanta, GA 30329
MLS# 10660524Listed by: Keller Williams Rlty First Atl- Open Sun, 2 to 4pm
 $225,000Active2 beds 1 baths988 sq. ft.
$225,000Active2 beds 1 baths988 sq. ft.1647 Briarcliff Road Ne #8, Atlanta, GA 30306
MLS# 7694416Listed by: KELLER WILLIAMS REALTY METRO ATLANTA 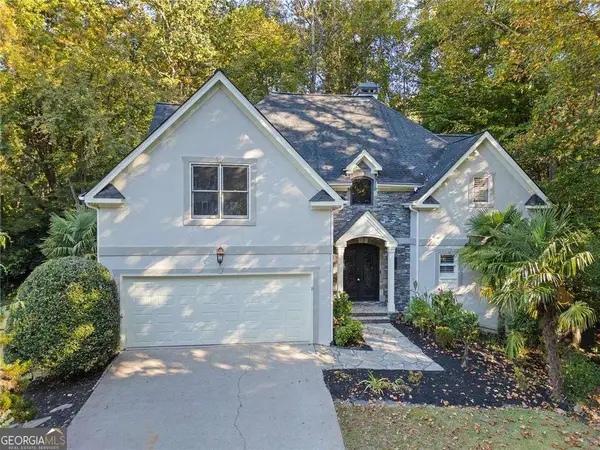 $950,000Active4 beds 4 baths2,979 sq. ft.
$950,000Active4 beds 4 baths2,979 sq. ft.1472 Lachona Court Ne, Atlanta, GA 30329
MLS# 10658661Listed by: Keller Williams Rlty First Atl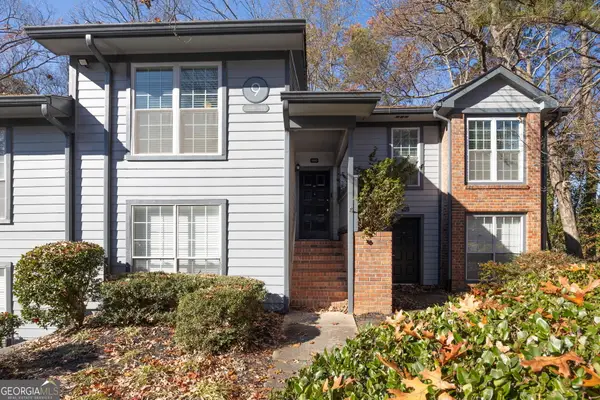 $300,000Pending2 beds 2 baths1,344 sq. ft.
$300,000Pending2 beds 2 baths1,344 sq. ft.1180 Weatherstone Drive Ne, Atlanta, GA 30324
MLS# 10658616Listed by: Keller Williams Realty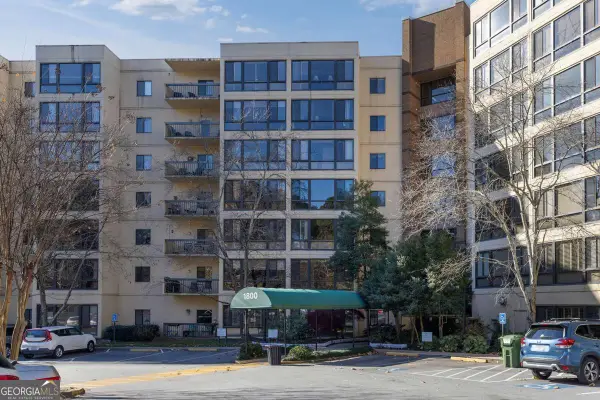 $425,000Active2 beds 2 baths960 sq. ft.
$425,000Active2 beds 2 baths960 sq. ft.1800 Clairmont Lake #A209, Decatur, GA 30033
MLS# 10657478Listed by: Compass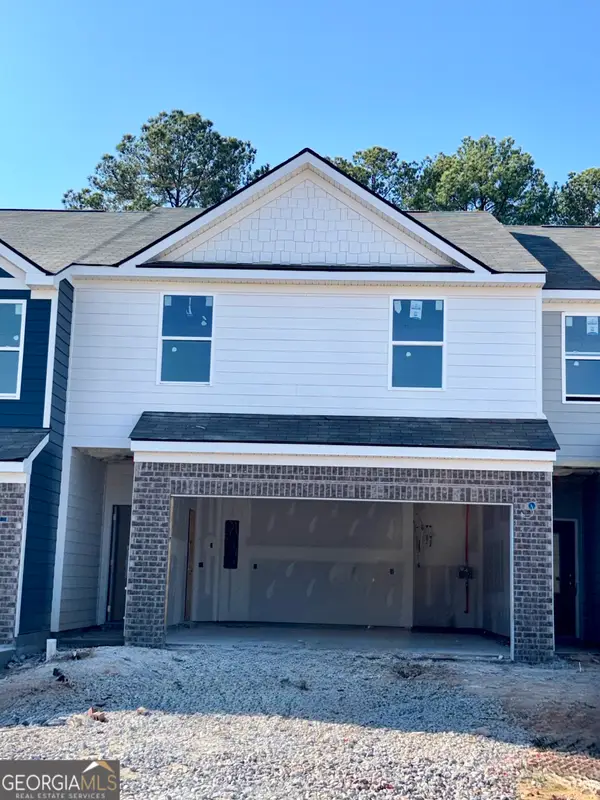 $265,000Active3 beds 3 baths1,650 sq. ft.
$265,000Active3 beds 3 baths1,650 sq. ft.5435 Biltmore Drive, Atlanta, GA 30349
MLS# 10656715Listed by: Sunrise Home Marketing, LLC
