1519 Venetian Drive Sw, Atlanta, GA 30311
Local realty services provided by:ERA Sunrise Realty

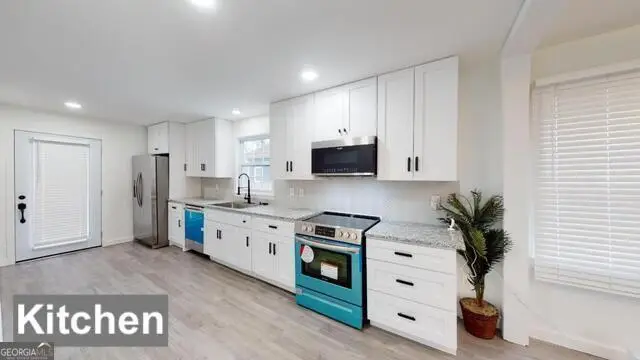

1519 Venetian Drive Sw,Atlanta, GA 30311
$367,350
- 3 Beds
- 3 Baths
- 2,116 sq. ft.
- Single family
- Active
Listed by:blair myers
Office:jagger real estate, llc
MLS#:10574134
Source:METROMLS
Price summary
- Price:$367,350
- Price per sq. ft.:$173.61
About this home
FRESHLY RENOVATED trendy Craftsman style abode in convenient location minutes to downtown Atlanta, the Belt Line, Mercedes Benz Stadium, Adams Lake, Top Golf, colleges and universities, the airport, dining, shopping & major roadways. Opening the front door your eyes are greeted by the open concept living and dining room with 9 ft ceilings offering space for entertaining as well as the every day mundane tasks which seem more enjoyable when surrounded by the interior of this updated beauty. The large kitchen is located off the dining room with new white cabinetry, granite counters, newer stainless appliances and tons of storage. The oversized primary suite is on the main level flooded with natural light while the bath has a large tiled shower, designer sinks and lighting. The secondary bedroom offers privacy, high ceilings, a walk-in closet and views to the back yard. The hall bath is spectacular in size, outfitted with designer sinks, cabinetry and lighting. Laundry room located on the main floor, full-sized and ready to accommodate a standard washer and dryer as well as storage. Upstairs you'll discover the loft is ample in size offering a perfect flex space for work at home, play area or an entertainment space. You'll also find there is a huge bedroom with high ceilings and a private full bath retreat. This gem has LVP flooring throughout, granite and tile in all the baths, designer finishes and hardware throughout. Situated on a nice sized level lot with a private backyard offering mature landscaping this renovated value is yours to discover and enjoy!
Contact an agent
Home facts
- Year built:1948
- Listing Id #:10574134
- Updated:August 14, 2025 at 10:41 AM
Rooms and interior
- Bedrooms:3
- Total bathrooms:3
- Full bathrooms:3
- Living area:2,116 sq. ft.
Heating and cooling
- Cooling:Central Air
- Heating:Central
Structure and exterior
- Year built:1948
- Building area:2,116 sq. ft.
- Lot area:0.15 Acres
Schools
- High school:Carver
- Middle school:Sylvan Hills
- Elementary school:Finch
Utilities
- Water:Public
- Sewer:Public Sewer
Finances and disclosures
- Price:$367,350
- Price per sq. ft.:$173.61
- Tax amount:$3,586 (2023)
New listings near 1519 Venetian Drive Sw
- New
 $375,000Active1 beds 1 baths898 sq. ft.
$375,000Active1 beds 1 baths898 sq. ft.1023 Juniper Street Ne #203, Atlanta, GA 30309
MLS# 7594560Listed by: FIV REALTY CO GA, LLC - New
 $625,000Active3 beds 4 baths1,896 sq. ft.
$625,000Active3 beds 4 baths1,896 sq. ft.1970 Dekalb Avenue Ne #2, Atlanta, GA 30307
MLS# 7619550Listed by: KELLER WILLIAMS REALTY INTOWN ATL - New
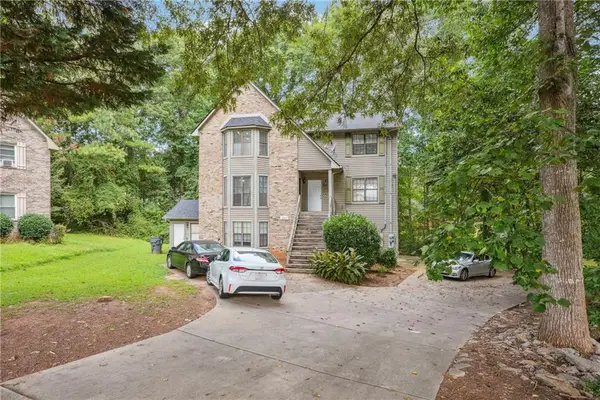 $450,000Active-- beds -- baths
$450,000Active-- beds -- baths5794 Sheldon Court, Atlanta, GA 30349
MLS# 7626976Listed by: CORNERSTONE REAL ESTATE PARTNERS, LLC - New
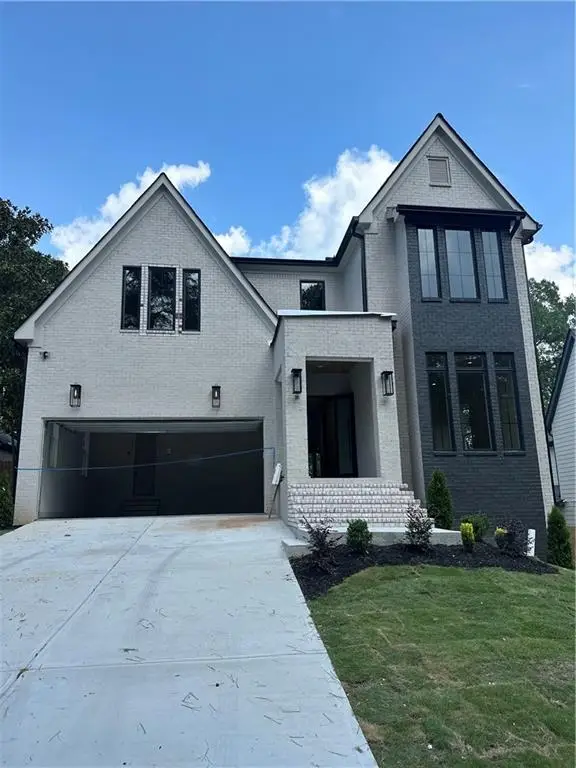 $1,595,000Active5 beds 6 baths3,700 sq. ft.
$1,595,000Active5 beds 6 baths3,700 sq. ft.3183 Clairwood Terrace, Atlanta, GA 30341
MLS# 7628399Listed by: COMPASS - New
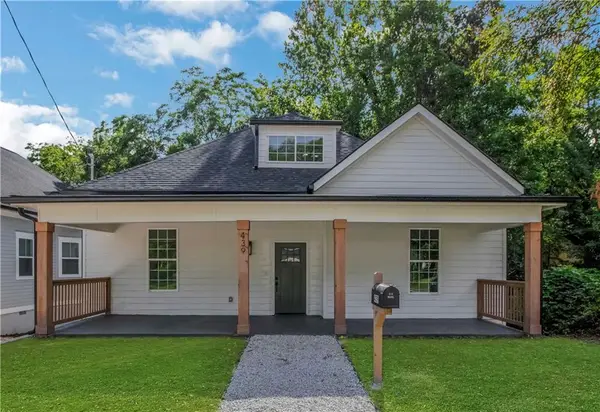 $425,000Active4 beds 4 baths2,309 sq. ft.
$425,000Active4 beds 4 baths2,309 sq. ft.439 James P Brawley Drive Nw, Atlanta, GA 30318
MLS# 7629069Listed by: VIRTUAL PROPERTIES REALTY.COM - New
 $329,000Active5 beds 2 baths2,800 sq. ft.
$329,000Active5 beds 2 baths2,800 sq. ft.177 Oakcliff Court, Atlanta, GA 30331
MLS# 7631191Listed by: WYND REALTY LLC - New
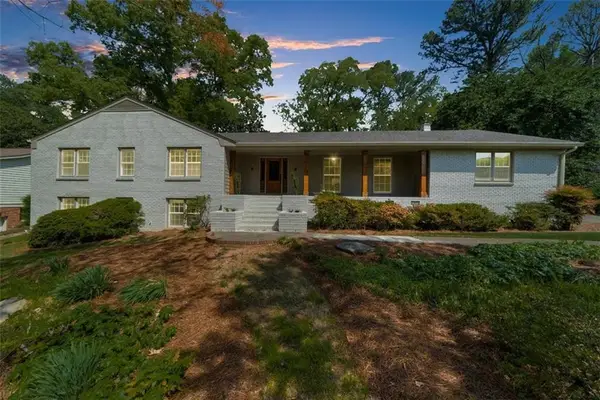 $1,035,000Active4 beds 4 baths4,865 sq. ft.
$1,035,000Active4 beds 4 baths4,865 sq. ft.7300 Wynhill Drive, Atlanta, GA 30328
MLS# 7631737Listed by: COLDWELL BANKER REALTY - New
 $525,000Active2 beds 2 baths1,495 sq. ft.
$525,000Active2 beds 2 baths1,495 sq. ft.77 Peachtree Memorial Drive Nw #2, Atlanta, GA 30309
MLS# 7632735Listed by: HOME REGISTER ATLANTA - Coming Soon
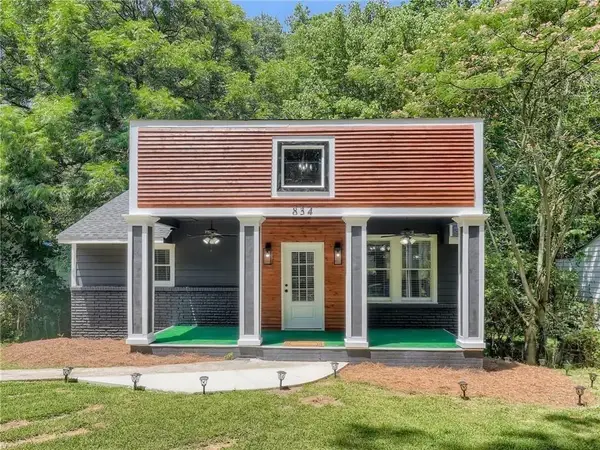 $305,000Coming Soon3 beds 2 baths
$305,000Coming Soon3 beds 2 baths834 Woods Drive Nw, Atlanta, GA 30318
MLS# 7632759Listed by: MARK SPAIN REAL ESTATE - Coming Soon
 $559,000Coming Soon2 beds 3 baths
$559,000Coming Soon2 beds 3 baths892 Piedmont Avenue Ne #D, Atlanta, GA 30309
MLS# 7632763Listed by: ATLANTA FINE HOMES SOTHEBY'S INTERNATIONAL
