154 Chestnut Circle #80, Atlanta, GA 30342
Local realty services provided by:ERA Sunrise Realty
154 Chestnut Circle #80,Atlanta, GA 30342
$599,900
- 2 Beds
- 2 Baths
- 1,200 sq. ft.
- Townhouse
- Active
Listed by: o.christy akinropo6785584025, Christy@myleadersrealty.com
Office: leaders realty, inc.
MLS#:10644717
Source:METROMLS
Price summary
- Price:$599,900
- Price per sq. ft.:$499.92
- Monthly HOA dues:$220
About this home
Premium Buckhead/Sandy Springs offering the best of Atlanta living. A newly furnished townhome Minutes from Chastain Park and Lenox Square Mall. The main level showcases an open-concept design, where the spacious living room flows seamlessly into the chef's kitchen. A modern kitchen featuring a spacious island with seating, seamlessly flowing into the dining area and an expansive living space ideal for hosting gatherings and entertaining. The upper level, the serene primary suite offers a tray ceiling, walk-in closet, and a spa-like bath with a frameless glass shower featuring built-in seating and a double quartz vanity. Additional bedroom with private Bath bathrooms, a convenient laundry room, ample storage, a two-car garage, and a balcony to relax. Whether you're entertaining or enjoying a quiet evening at home, this townhome has it all. The community adds to the allure with its open-air clubhouse, complete with a beautiful patio, wet kitchen, and an inviting outdoor fireplace perfect for hosting guests and creating memorable moments.
Contact an agent
Home facts
- Year built:2023
- Listing ID #:10644717
- Updated:November 16, 2025 at 05:20 AM
Rooms and interior
- Bedrooms:2
- Total bathrooms:2
- Full bathrooms:2
- Living area:1,200 sq. ft.
Heating and cooling
- Cooling:Ceiling Fan(s), Central Air, Zoned
- Heating:Central, Electric
Structure and exterior
- Roof:Composition
- Year built:2023
- Building area:1,200 sq. ft.
Schools
- High school:North Atlanta
- Middle school:Sutton
- Elementary school:Jackson
Utilities
- Water:Public, Water Available
- Sewer:Public Sewer, Sewer Available
Finances and disclosures
- Price:$599,900
- Price per sq. ft.:$499.92
- Tax amount:$8,176 (2024)
New listings near 154 Chestnut Circle #80
- Coming Soon
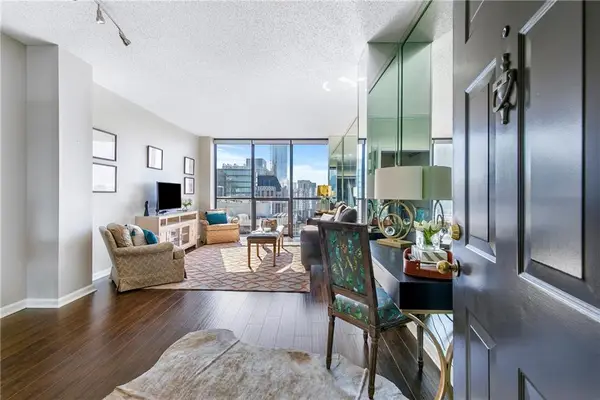 $249,000Coming Soon1 beds 1 baths
$249,000Coming Soon1 beds 1 baths1280 W Peachtree Street Nw #3806, Atlanta, GA 30309
MLS# 7681372Listed by: KELLER WMS RE ATL MIDTOWN - New
 $429,990Active4 beds 3 baths2,506 sq. ft.
$429,990Active4 beds 3 baths2,506 sq. ft.2724 Riverpine Trail, Atlanta, GA 30331
MLS# 7682142Listed by: ROCKHAVEN REALTY, LLC - Coming Soon
 $1,750,000Coming Soon2 beds 3 baths
$1,750,000Coming Soon2 beds 3 baths750 Park Avenue Ne #37E, Atlanta, GA 30326
MLS# 7682103Listed by: COLDWELL BANKER REALTY - New
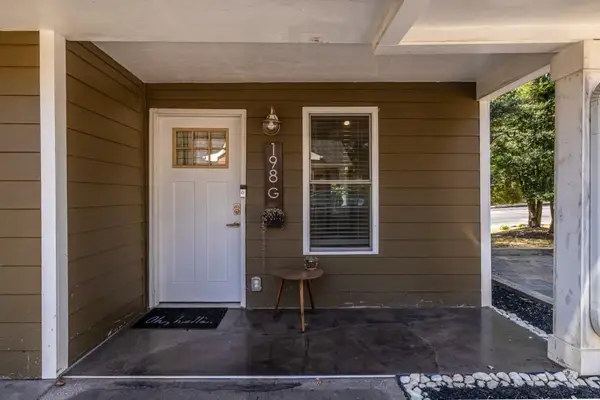 $350,000Active-- beds -- baths
$350,000Active-- beds -- baths198 Clay Street, Atlanta, GA 30317
MLS# 7682114Listed by: BOLST, INC. - New
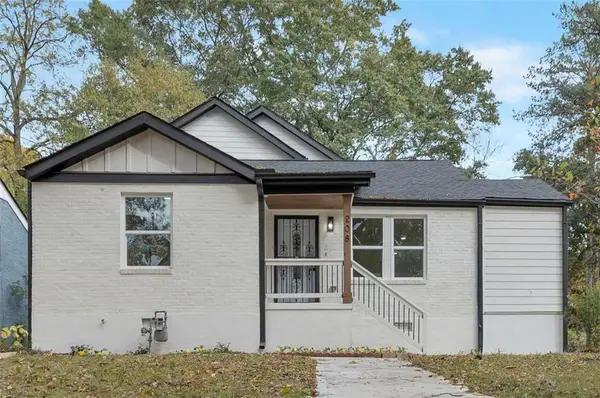 $839,000Active3 beds 3 baths2,620 sq. ft.
$839,000Active3 beds 3 baths2,620 sq. ft.208 Watson Circle Se, Atlanta, GA 30317
MLS# 7682077Listed by: UPFRONT REALTY GROUP, LLC - New
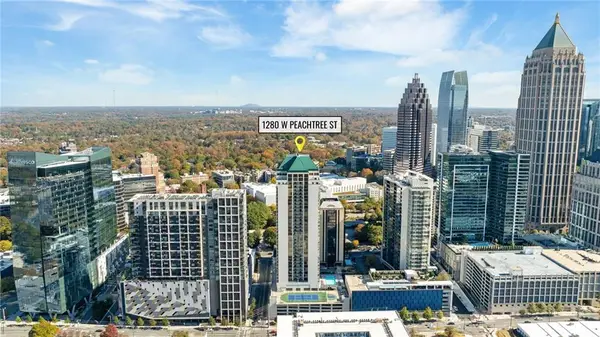 $265,000Active1 beds 1 baths772 sq. ft.
$265,000Active1 beds 1 baths772 sq. ft.1280 W Peachtree Street Nw #2703, Atlanta, GA 30309
MLS# 7682101Listed by: KELLER WILLIAMS REALTY PEACHTREE RD. - New
 $4,000,000Active7 beds 9 baths9,139 sq. ft.
$4,000,000Active7 beds 9 baths9,139 sq. ft.55 Serendipity Way, Atlanta, GA 30350
MLS# 7682068Listed by: ELEVATE REAL ESTATE, LLC - New
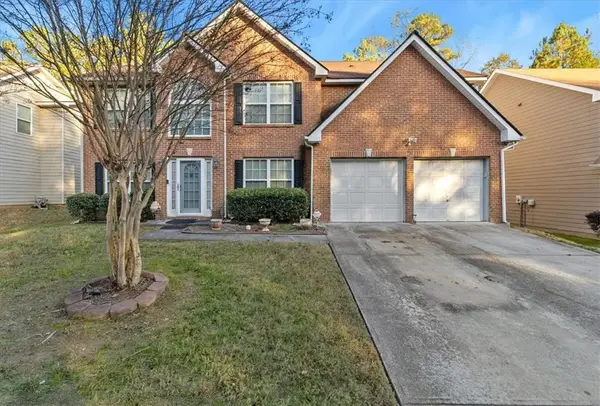 $340,000Active5 beds 3 baths3,086 sq. ft.
$340,000Active5 beds 3 baths3,086 sq. ft.3396 Amhurst Parkway, Atlanta, GA 30349
MLS# 7682070Listed by: HOMESMART - New
 $287,000Active2 beds 1 baths677 sq. ft.
$287,000Active2 beds 1 baths677 sq. ft.300 Peachtree Street Ne #24I, Atlanta, GA 30308
MLS# 7682013Listed by: LA ROSA REALTY GEORGIA - Open Sun, 2 to 4pmNew
 $350,000Active2 beds 1 baths1,044 sq. ft.
$350,000Active2 beds 1 baths1,044 sq. ft.1662 Grace Street Se, Atlanta, GA 30316
MLS# 7682032Listed by: METHOD REAL ESTATE ADVISORS
