1572 Clifton Ridge, Atlanta, GA 30307
Local realty services provided by:ERA Towne Square Realty, Inc.
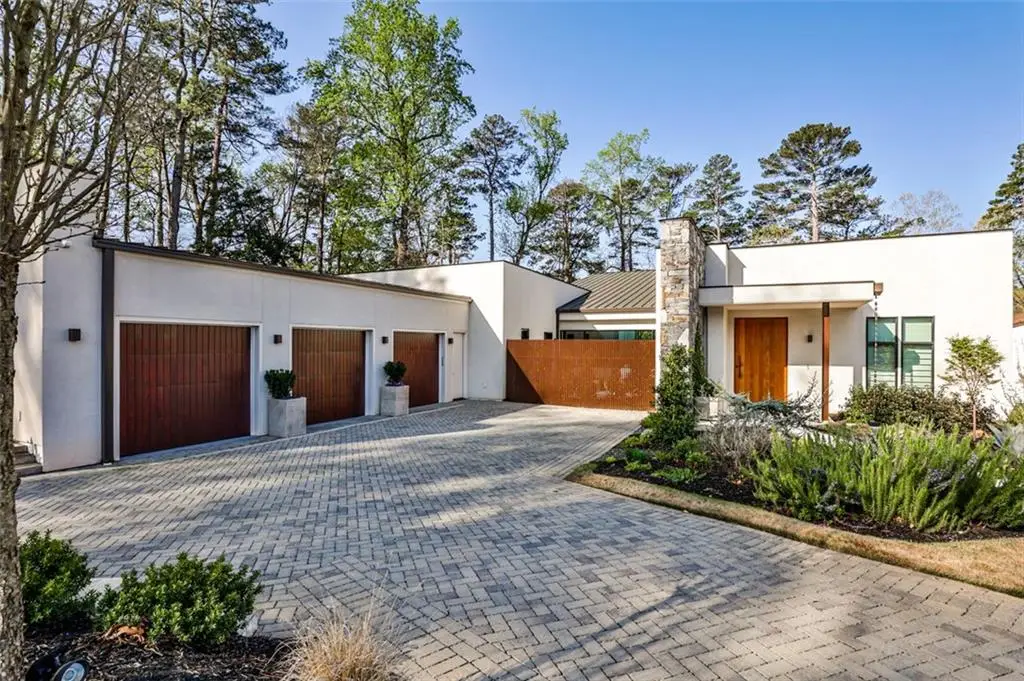


1572 Clifton Ridge,Atlanta, GA 30307
$5,750,000
- 5 Beds
- 7 Baths
- 10,000 sq. ft.
- Single family
- Active
Listed by:niki paris404-541-3500
Office:keller williams realty intown atl
MLS#:7612355
Source:FIRSTMLS
Price summary
- Price:$5,750,000
- Price per sq. ft.:$575
About this home
Welcome to this stunning contemporary gem, one of only 5 homes located in this exclusive Druid Hills enclave. The inviting, step-less foyer opens to a light-filled, sophisticated living space with high ceilings, art-filled gallery walls, wide oak floors and dining for 12+---the perfect setting for luxury entertaining —-and a full wall of Nano glass doors opens completely to showcase a large, plant-filled patio with outside seating and dining and gorgeous saltwater pool, offering breathtaking views of the 14th hole of the Druid Hills Golf Course. To open custom window treatments, turn on designer lighting or listen to music, simply ask Josh ai, the ultimate in-home automation system, to do it for you! The kitchen, overlooking a private garden, is a true chef’s paradise with a large center work and casual dining island, top of the line Gaggenau appliances, including refrigerator, freezer, induction stovetop with grill, 2 ovens, 2 dishwashers, built in coffee machine and coffee station, sub zero wine fridge and walls and walls of custom cabinetry PLUS a scullery with an additional sink and fridge. A 3-car garage leads to an informal foyer, perfect for coats and shoes, a large laundry room, and an awesome powder room. The right wing of the home features the private, primary suite, with stunning golf course views and pool access and an ensuite bath featuring a steam shower, tub, double sinks and seamless cabinetry. An enormous walk-in closet "room" completes the suite. The relaxing den features comfortable seating areas and state of the art media equipment and a “hidden” separate home office completes the right wing. The left wing contains 3 well-proportioned secondary bedrooms, each with its own ensuite bath and ample closets. The lower level, with high ceilings and space galore, is the perfect place to play— with an enormous game/recreation room, soundproofed music room, sun-filled home gym with 2-person sauna, studio- sized in- law or au pair suite with its own separate entrance, two full baths and plenty of unfinished space for storage or additional rooms. A high tech, enhanced state-of-the art security system, A Halo whole house water system and a generator are just a few of the extra enhancements in this one-of-a-kind home. This home has a SIGNIFICANT price adjustment -- originally priced at $6,995,000, making this an incredible buyer opportunity.
Contact an agent
Home facts
- Year built:2022
- Listing Id #:7612355
- Updated:August 03, 2025 at 01:33 PM
Rooms and interior
- Bedrooms:5
- Total bathrooms:7
- Full bathrooms:6
- Half bathrooms:1
- Living area:10,000 sq. ft.
Heating and cooling
- Cooling:Ceiling Fan(s), Central Air, Zoned
- Heating:Forced Air, Natural Gas, Zoned
Structure and exterior
- Roof:Metal
- Year built:2022
- Building area:10,000 sq. ft.
- Lot area:0.46 Acres
Schools
- High school:Druid Hills
- Middle school:Druid Hills
- Elementary school:Fernbank
Utilities
- Water:Public, Water Available
- Sewer:Public Sewer, Sewer Available
Finances and disclosures
- Price:$5,750,000
- Price per sq. ft.:$575
- Tax amount:$64,225 (2024)
New listings near 1572 Clifton Ridge
 $325,000Active3 beds 4 baths1,952 sq. ft.
$325,000Active3 beds 4 baths1,952 sq. ft.372 Mulberry Row, Atlanta, GA 30354
MLS# 10484430Listed by: Trend Atlanta Realty, Inc.- New
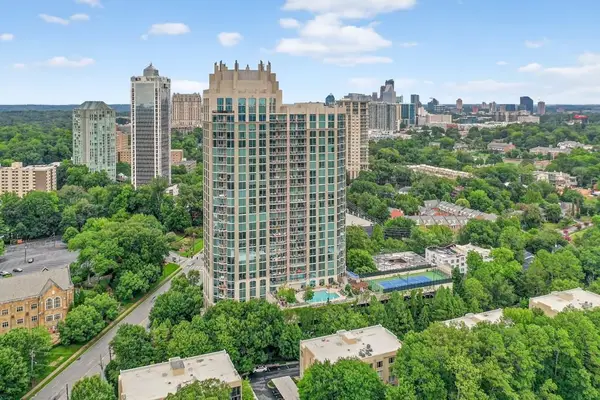 $815,000Active2 beds 3 baths1,680 sq. ft.
$815,000Active2 beds 3 baths1,680 sq. ft.2795 Peachtree Road Ne #1801, Atlanta, GA 30305
MLS# 7627526Listed by: KELLER WILLIAMS REALTY ATL NORTH - New
 $1,040,000Active2 beds 2 baths1,659 sq. ft.
$1,040,000Active2 beds 2 baths1,659 sq. ft.3630 Peachtree Road Ne #2005, Atlanta, GA 30326
MLS# 7631748Listed by: ATLANTA FINE HOMES SOTHEBY'S INTERNATIONAL - Open Sun, 1 to 3pmNew
 $895,000Active4 beds 3 baths2,275 sq. ft.
$895,000Active4 beds 3 baths2,275 sq. ft.307 Josephine Street Ne, Atlanta, GA 30307
MLS# 7632610Listed by: COMPASS - Coming Soon
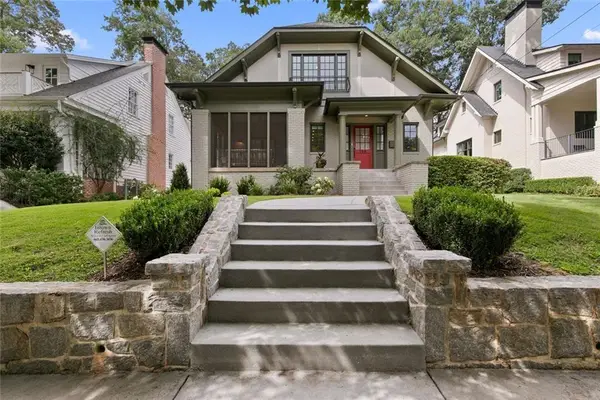 $1,875,000Coming Soon4 beds 3 baths
$1,875,000Coming Soon4 beds 3 baths558 Park Drive Ne, Atlanta, GA 30306
MLS# 7632628Listed by: HARRY NORMAN REALTORS - New
 $1,495,000Active5 beds 5 baths3,610 sq. ft.
$1,495,000Active5 beds 5 baths3,610 sq. ft.4065 Peachtree Dunwoody Road, Atlanta, GA 30342
MLS# 7632629Listed by: ANSLEY REAL ESTATE | CHRISTIE'S INTERNATIONAL REAL ESTATE - New
 $194,000Active3 beds 3 baths1,368 sq. ft.
$194,000Active3 beds 3 baths1,368 sq. ft.2137 2137 Chadwick Rd, Atlanta, GA 30331
MLS# 7632642Listed by: KELLER WILLIAMS REALTY ATL PARTNERS - New
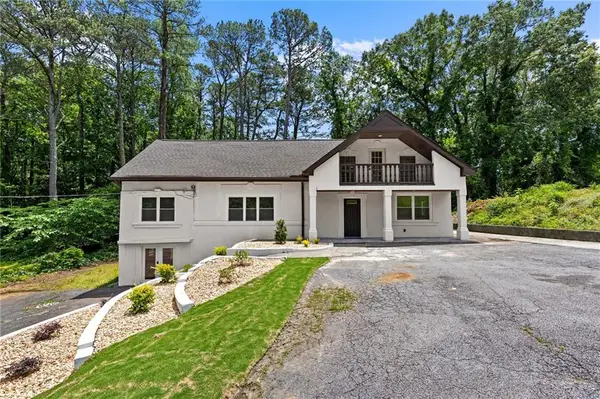 $675,000Active-- beds -- baths
$675,000Active-- beds -- baths1887 Shalimar Drive, Atlanta, GA 30345
MLS# 7632646Listed by: EXP REALTY, LLC. - New
 $549,900Active5 beds 2 baths1,870 sq. ft.
$549,900Active5 beds 2 baths1,870 sq. ft.266 Colewood Way, Atlanta, GA 30328
MLS# 7632649Listed by: REAL ESTATE GURUS REALTY, INC. - New
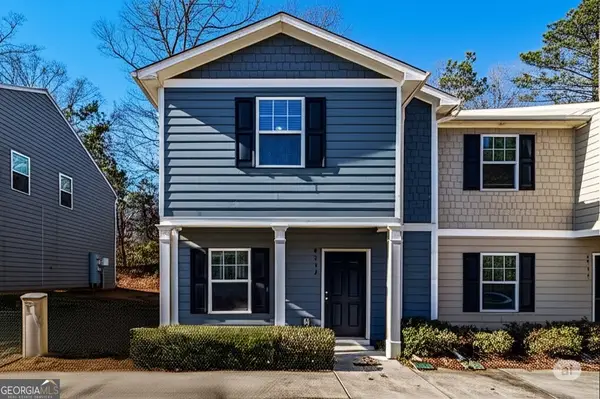 $194,000Active3 beds 3 baths1,368 sq. ft.
$194,000Active3 beds 3 baths1,368 sq. ft.2137 Chadwick Road Sw, Atlanta, GA 30031
MLS# 10584319Listed by: Keller Williams Rlty Atl. Part
