1597 Metropolitan Parkway Sw, Atlanta, GA 30310
Local realty services provided by:ERA Towne Square Realty, Inc.
1597 Metropolitan Parkway Sw,Atlanta, GA 30310
$765,000
- 5 Beds
- 5 Baths
- 3,182 sq. ft.
- Single family
- Active
Listed by: uriah gilmore404-427-8173
Office: investor solutions realty, llc.
MLS#:7302646
Source:FIRSTMLS
Price summary
- Price:$765,000
- Price per sq. ft.:$240.41
About this home
Elegant New Home Built from the Foundation Up. Double Master Bedrooms. Top of the Line Finishes. 5 Bedroom 4.5 Baths with Wrap Around Deck. This beautiful home is move in ready with newly painted interior and exterior from 1/1/2023. This is a Must See Home! New Appliance Package will be installed at Closing. This home is in the heart of the neighborhood but close to everything you need - shopping, groceries, parks, schools. This home sits right across from the community green space and neighborhood book exchange. Right around the corner you will find Lean Draft House, Wild Haven Brewery, Hop City and so many others. Walk to the Westside beltline and enjoy parks all around. This neighborhood has all you need for city living and only a 2-minute drive to the highway. Easy access to I-20, I-85 & I-75. Home comes with EV Port for Electric Vehicle Charging.
Contact an agent
Home facts
- Year built:2022
- Listing ID #:7302646
- Updated:January 08, 2024 at 09:40 PM
Rooms and interior
- Bedrooms:5
- Total bathrooms:5
- Full bathrooms:4
- Half bathrooms:1
- Living area:3,182 sq. ft.
Heating and cooling
- Cooling:Ceiling Fan(s), Central Air
- Heating:Central, Forced Air
Structure and exterior
- Roof:Composition
- Year built:2022
- Building area:3,182 sq. ft.
- Lot area:0.21 Acres
Schools
- High school:G.W. Carver
- Middle school:Sylvan Hills
- Elementary school:T. J. Perkerson
Utilities
- Water:Public, Water Available
- Sewer:Public Sewer, Sewer Available
Finances and disclosures
- Price:$765,000
- Price per sq. ft.:$240.41
- Tax amount:$1,807 (2022)
New listings near 1597 Metropolitan Parkway Sw
- New
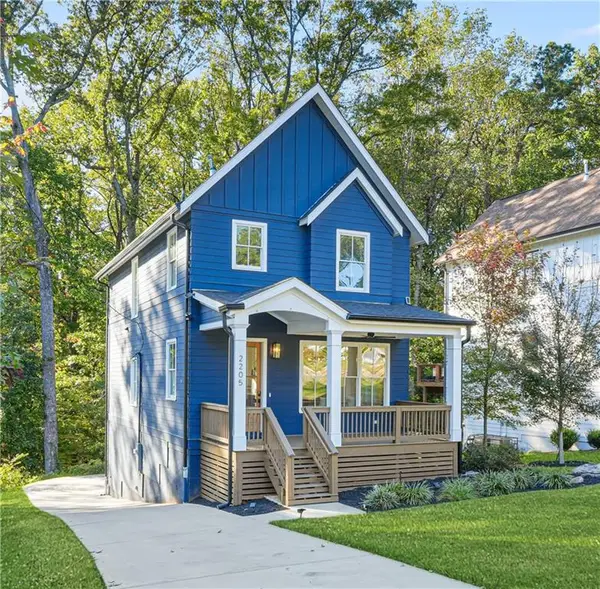 $487,500Active3 beds 3 baths2,195 sq. ft.
$487,500Active3 beds 3 baths2,195 sq. ft.2205 Meador Avenue Se, Atlanta, GA 30315
MLS# 7693905Listed by: COLDWELL BANKER REALTY - Coming Soon
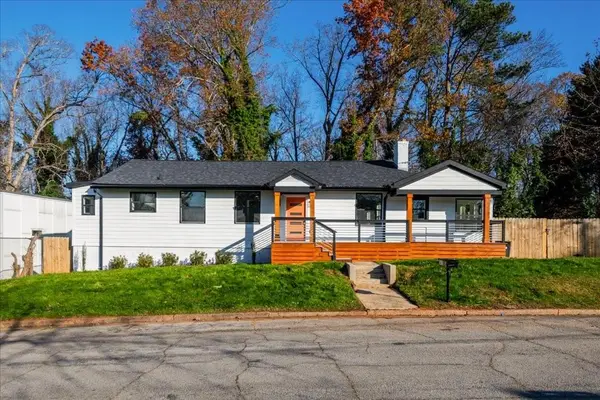 $570,000Coming Soon3 beds 2 baths
$570,000Coming Soon3 beds 2 baths968 Bruce Circle Se, Atlanta, GA 30316
MLS# 7693982Listed by: SIMPLY LIST - Open Sun, 1 to 4pmNew
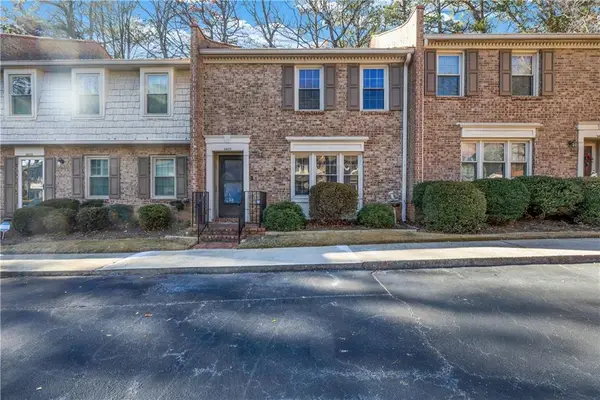 $265,000Active2 beds 3 baths1,402 sq. ft.
$265,000Active2 beds 3 baths1,402 sq. ft.3403 Ashwood Lane, Atlanta, GA 30341
MLS# 7663144Listed by: KELLER WILLIAMS REALTY PEACHTREE RD. - Coming Soon
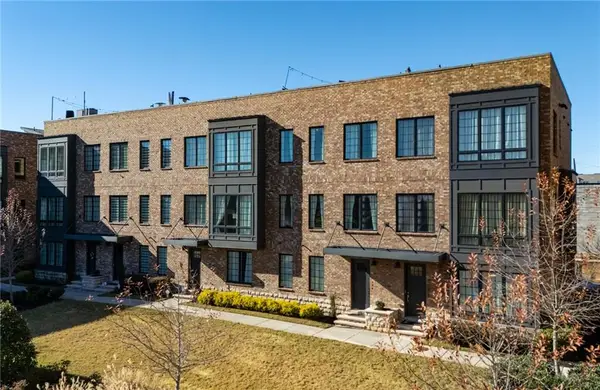 $634,900Coming Soon3 beds 4 baths
$634,900Coming Soon3 beds 4 baths256 Castleberry Station Drive, Atlanta, GA 30313
MLS# 7689976Listed by: RE/MAX METRO ATLANTA CITYSIDE - New
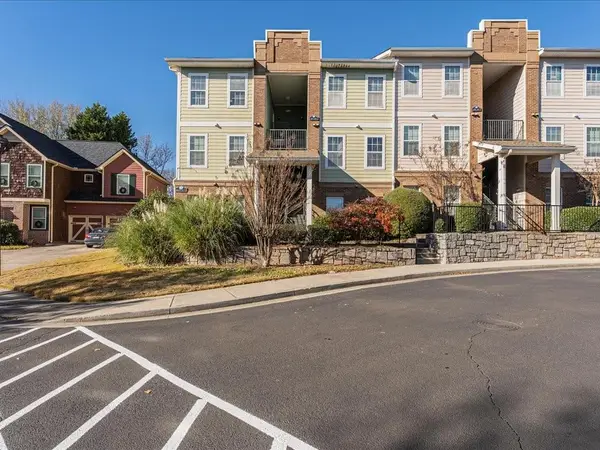 $150,000Active1 beds 1 baths880 sq. ft.
$150,000Active1 beds 1 baths880 sq. ft.1752 Pryor Road Sw #105, Atlanta, GA 30315
MLS# 7693871Listed by: BEST LIFE REALTY, LLC - New
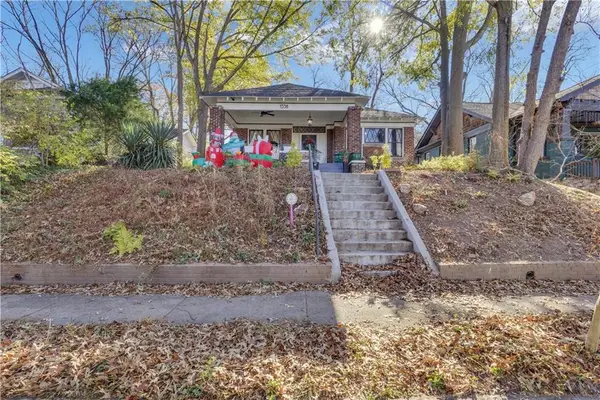 $595,000Active3 beds 2 baths
$595,000Active3 beds 2 baths1338 Lucile Avenue, Atlanta, GA 30310
MLS# 7693920Listed by: KELLER WILLIAMS REALTY ATL PARTNERS - New
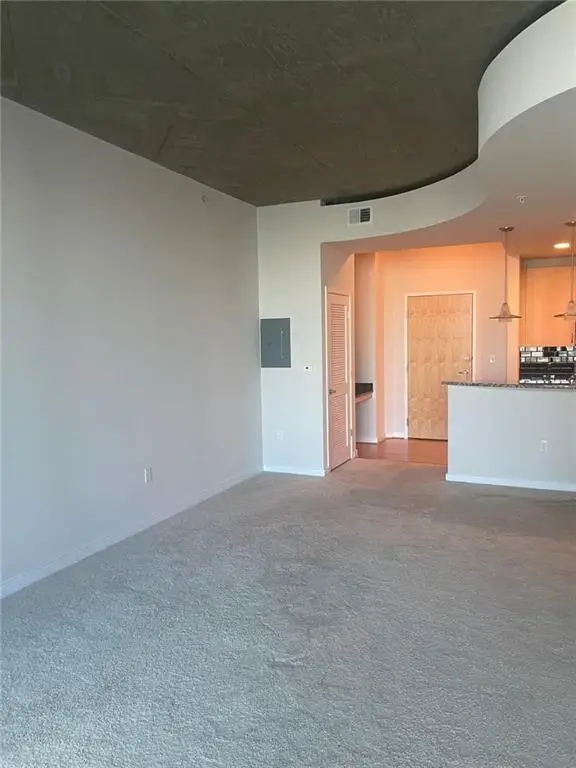 $230,000Active1 beds 1 baths729 sq. ft.
$230,000Active1 beds 1 baths729 sq. ft.400 W Peachtree Street Nw #715, Atlanta, GA 30308
MLS# 7693929Listed by: EXP REALTY, LLC. - New
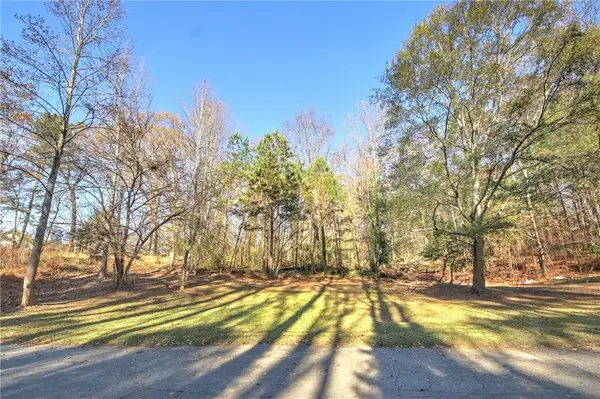 $94,500Active0.34 Acres
$94,500Active0.34 Acres1145 Gun Club Road Nw, Atlanta, GA 30318
MLS# 7693947Listed by: RASMUSSEN REALTY, LLC - New
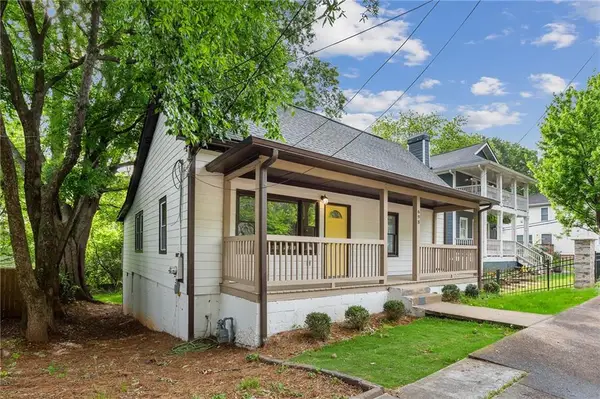 $349,000Active3 beds 2 baths1,344 sq. ft.
$349,000Active3 beds 2 baths1,344 sq. ft.698 Garibaldi Street Sw, Atlanta, GA 30310
MLS# 7693952Listed by: BOLST, INC. - New
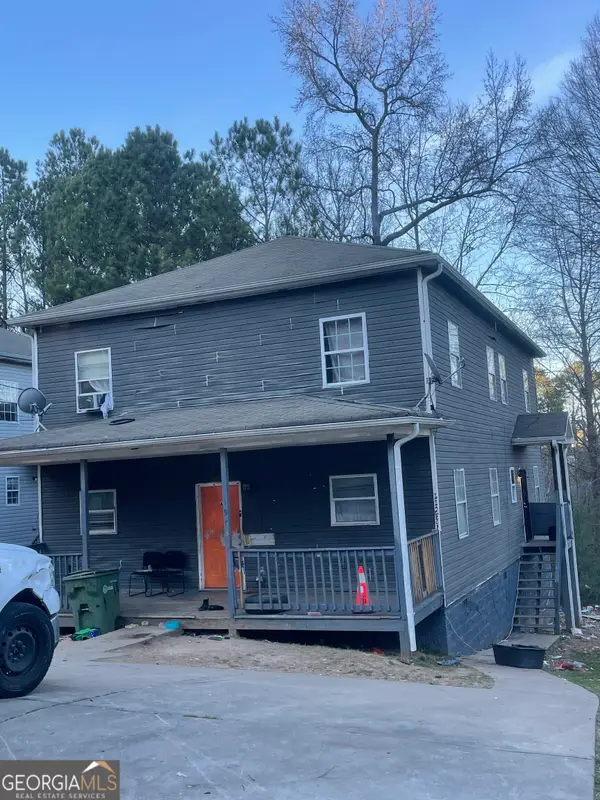 $439,900Active-- beds -- baths
$439,900Active-- beds -- baths1973 Jones Avenue Nw, Atlanta, GA 30318
MLS# 10659475Listed by: Rodgers Real Solutions
