1598 Aldworth Place Se, Northeast Cobb, GA 30339
Local realty services provided by:ERA Sunrise Realty
1598 Aldworth Place Se,Atlanta, GA 30339
$685,000
- 3 Beds
- 4 Baths
- 3,216 sq. ft.
- Townhouse
- Active
Listed by:deborah morton
Office:the agency atlanta metro
MLS#:7655848
Source:FIRSTMLS
Price summary
- Price:$685,000
- Price per sq. ft.:$213
- Monthly HOA dues:$375
About this home
Built by award-winning Ashton Woods, this modern townhome is nestled in a boutique community minutes away from The Battery, Truist Park, I-75, and Windy Hill. Interior features stacked 42" white shaker cabinets with glass doors, and premium KitchenAid appliances including a 5-burner gas cooktop and built-in convection oven/microwave with a custom vent hood. The home boasts 5" hardwood floors throughout, 10' ceilings on the main level, and a stylish living room with a fireplace, floating mantel, and designer tile surround. County schools and taxes in a safe and walkable community, complete with tree-lined streets and a charming fountain view out front. Thoughtfully designed levels, including a two-car garage with high ceilings, EV charger-ready setup, and a lower-level guest suite with walk-in closet and full bath featuring oversized tile and custom fixtures. Feel the difference with 10-foot ceilings, engineered hardwood flooring, crown molding, recessed lighting, and custom light fixtures throughout. Transom windows flood the space with natural light, enhancing the elegant open-concept design. The spa-inspired primary bath features double quartz vanities, soaking tub, custom mirrors and lighting, a massive walk-in shower, and a designer wallpaper accent wall. A large walk-in closet offers ample storage for every season. The guest bedroom upstairs offers a roommate-style layout with a full ensuite bath, large windows with transoms, and premium finishes throughout. A dedicated laundry room with tile flooring and space for a pet-washing station completes the upper level. This elevator-ready home combines luxury, comfort, and convenience.
Contact an agent
Home facts
- Year built:2019
- Listing ID #:7655848
- Updated:October 20, 2025 at 12:45 AM
Rooms and interior
- Bedrooms:3
- Total bathrooms:4
- Full bathrooms:3
- Half bathrooms:1
- Living area:3,216 sq. ft.
Heating and cooling
- Cooling:Central Air
- Heating:Central, Zoned
Structure and exterior
- Roof:Composition
- Year built:2019
- Building area:3,216 sq. ft.
- Lot area:0.02 Acres
Schools
- High school:Wheeler
- Middle school:East Cobb
- Elementary school:Brumby
Utilities
- Water:Public, Water Available
- Sewer:Public Sewer, Sewer Available
Finances and disclosures
- Price:$685,000
- Price per sq. ft.:$213
- Tax amount:$6,442 (2024)
New listings near 1598 Aldworth Place Se
- New
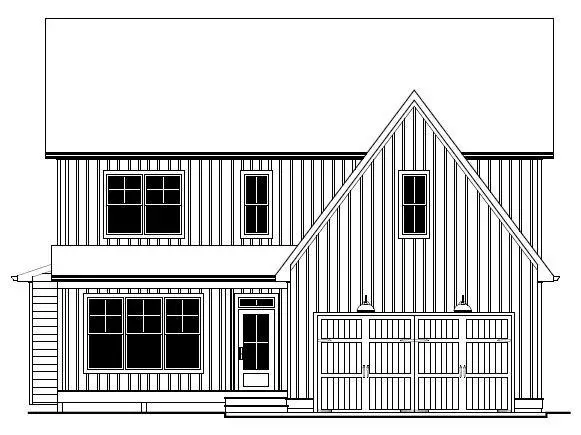 $775,000Active5 beds 4 baths2,606 sq. ft.
$775,000Active5 beds 4 baths2,606 sq. ft.3901 Bellair Drive, Marietta, GA 30066
MLS# 7669471Listed by: RE/MAX TOWN AND COUNTRY - New
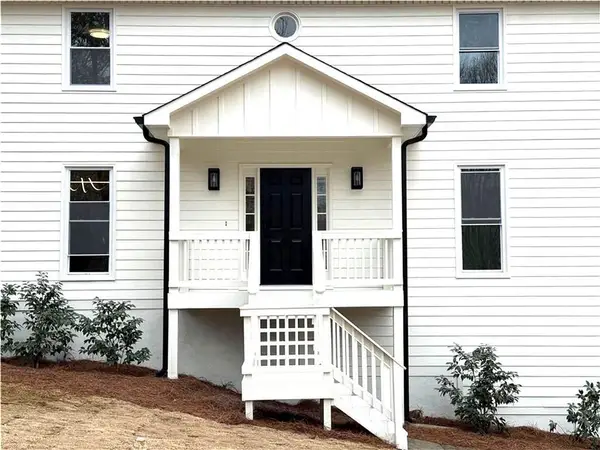 $540,000Active4 beds 3 baths1,716 sq. ft.
$540,000Active4 beds 3 baths1,716 sq. ft.3663 Heatherwood Drive Ne, Marietta, GA 30066
MLS# 7669145Listed by: ATLANTA COMMUNITIES - New
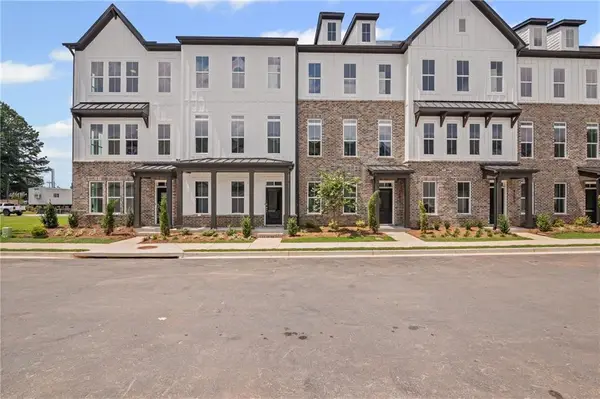 $535,000Active3 beds 4 baths2,003 sq. ft.
$535,000Active3 beds 4 baths2,003 sq. ft.2686 Evers Drive Ne, Marietta, GA 30066
MLS# 7669402Listed by: TOLL BROTHERS REAL ESTATE INC. - Coming Soon
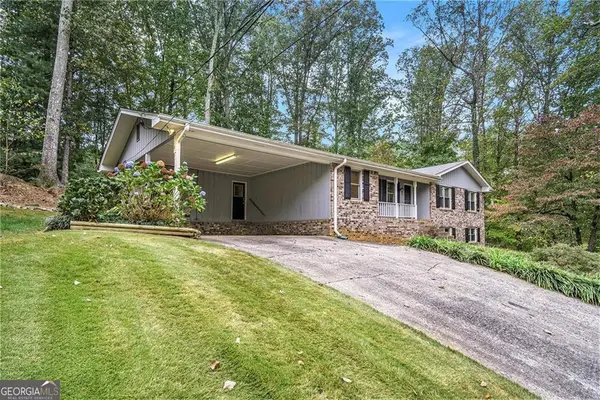 $425,000Coming Soon3 beds 2 baths
$425,000Coming Soon3 beds 2 baths4304 Lindsey Way Ne, Roswell, GA 30075
MLS# 10628883Listed by: Century 21 Connect Realty - New
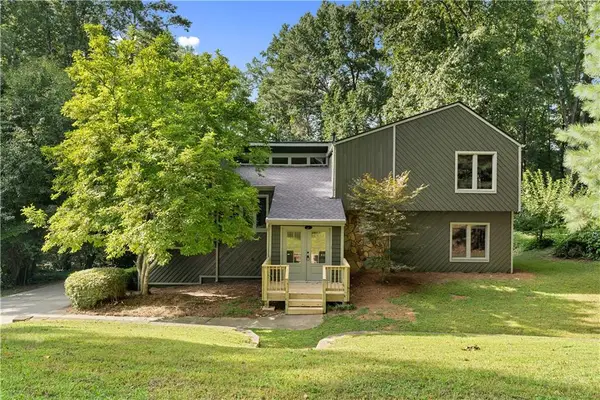 $559,900Active4 beds 3 baths2,400 sq. ft.
$559,900Active4 beds 3 baths2,400 sq. ft.3461 Salem Trace, Marietta, GA 30062
MLS# 7669044Listed by: THE REZERVE, LLC - New
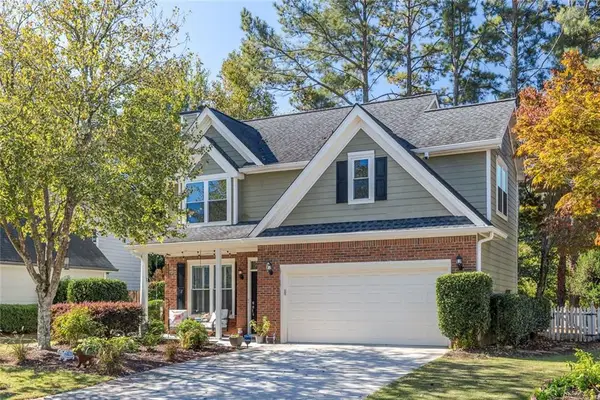 $445,000Active3 beds 3 baths1,579 sq. ft.
$445,000Active3 beds 3 baths1,579 sq. ft.2511 Waterstone Way, Marietta, GA 30062
MLS# 7669005Listed by: BERKSHIRE HATHAWAY HOMESERVICES GEORGIA PROPERTIES - New
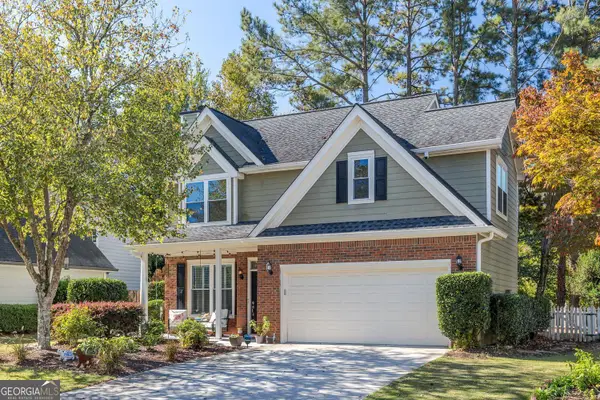 $445,000Active3 beds 3 baths1,579 sq. ft.
$445,000Active3 beds 3 baths1,579 sq. ft.2511 Waterstone Way, Marietta, GA 30062
MLS# 10628562Listed by: Berkshire Hathaway HomeServices Georgia Properties - New
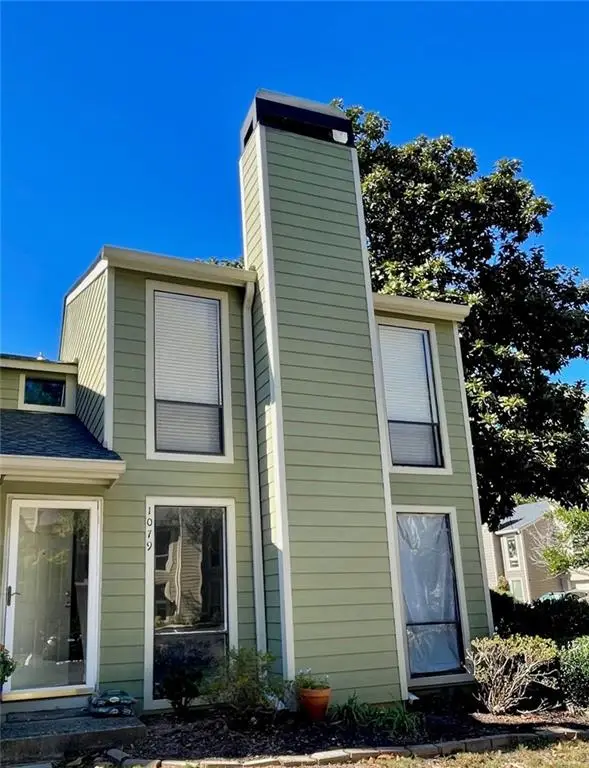 $265,000Active2 beds 3 baths1,538 sq. ft.
$265,000Active2 beds 3 baths1,538 sq. ft.1079 Riverbend Club Drive Se #1079, Atlanta, GA 30339
MLS# 7669009Listed by: BERKSHIRE HATHAWAY HOMESERVICES GEORGIA PROPERTIES - Open Sun, 2 to 5pmNew
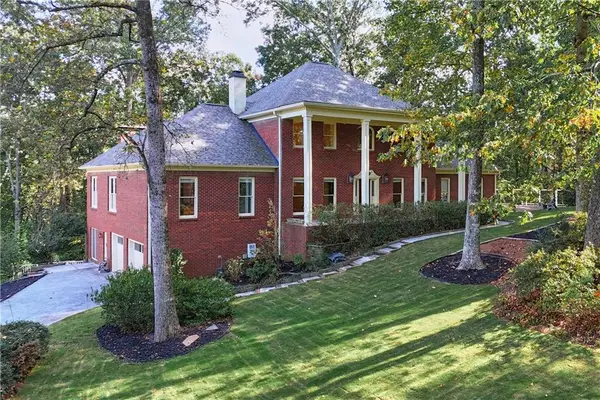 $1,100,000Active6 beds 4 baths5,956 sq. ft.
$1,100,000Active6 beds 4 baths5,956 sq. ft.5157 Forest Brook Parkway, Marietta, GA 30068
MLS# 7649402Listed by: AMGA REALTY, LLC - Coming Soon
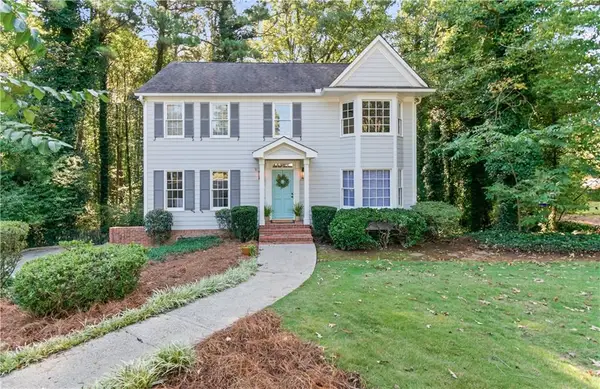 $545,000Coming Soon4 beds 3 baths
$545,000Coming Soon4 beds 3 baths3160 Running Cedar Drive, Marietta, GA 30062
MLS# 7668624Listed by: KELLER WILLIAMS REALTY ATL NORTH
