1605 Saint Tropez Way, Atlanta, GA 30350
Local realty services provided by:ERA Kings Bay Realty
1605 Saint Tropez Way,Atlanta, GA 30350
$775,900
- 4 Beds
- 3 Baths
- 3,839 sq. ft.
- Single family
- Active
Listed by: rita bacot
Office: compass
MLS#:10619914
Source:METROMLS
Price summary
- Price:$775,900
- Price per sq. ft.:$202.11
About this home
Mid-Century Dream Nestled on 1.4 acres adjacent to the Chattahoochee River National Recreation Area, this property is ideally positioned near Dunwoody, Roswell, and Avalon, and just 28 minutes from Midtown Atlanta. This home exemplifies timeless Mid-Century architecture, set on a sprawling wooded corner lot that offers privacy and tranquility. You are welcomed by a gracefully curved driveway leading to a side-entry 2-car garage with ample parking. Inside, you'll find an expansive two-story living area, a masterpiece of design featuring soaring ceilings, beautiful wood beams, and a stunning brick fireplace. A wall of windows floods the space with natural light, while a charming catwalk on the second level, to navigate the bedrooms, adds a unique architectural touch. The rich wood accents and retro flair of the 1960s-style bar, complete with PELLA accordion shutters, create an inviting atmosphere ideal for both intimate family moments and grand social gatherings. Below the kitchen level, there's a spacious basement perfect for storage, a flex space, or a workshop. This area is well-lit, waterproofed, and radon-remediated. Recent upgrades by the current owners include a new HVAC system, hardwood floors upstairs, a generator, and a radon remediation system, ensuring you can move in with ease and personalize this home to your taste. Schedule your private tour today
Contact an agent
Home facts
- Year built:1969
- Listing ID #:10619914
- Updated:December 27, 2025 at 01:24 AM
Rooms and interior
- Bedrooms:4
- Total bathrooms:3
- Full bathrooms:2
- Half bathrooms:1
- Living area:3,839 sq. ft.
Heating and cooling
- Cooling:Ceiling Fan(s), Central Air
- Heating:Central
Structure and exterior
- Year built:1969
- Building area:3,839 sq. ft.
- Lot area:1.4 Acres
Schools
- High school:North Springs
- Middle school:Sandy Springs
- Elementary school:Dunwoody Springs
Utilities
- Water:Public, Water Available
- Sewer:Septic Tank
Finances and disclosures
- Price:$775,900
- Price per sq. ft.:$202.11
- Tax amount:$8,018 (2024)
New listings near 1605 Saint Tropez Way
- New
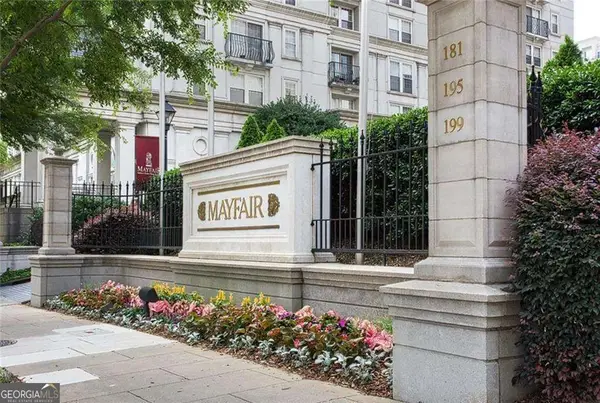 $239,900Active1 beds 1 baths533 sq. ft.
$239,900Active1 beds 1 baths533 sq. ft.199 14th #1512, Atlanta, GA 30309
MLS# 10661805Listed by: THE SANDERS TEAM REAL ESTATE - New
 $1,795Active2 beds 2 baths1,176 sq. ft.
$1,795Active2 beds 2 baths1,176 sq. ft.3510 Roswell Drive #N3, Atlanta, GA 30305
MLS# 7695860Listed by: EXP REALTY, LLC. - New
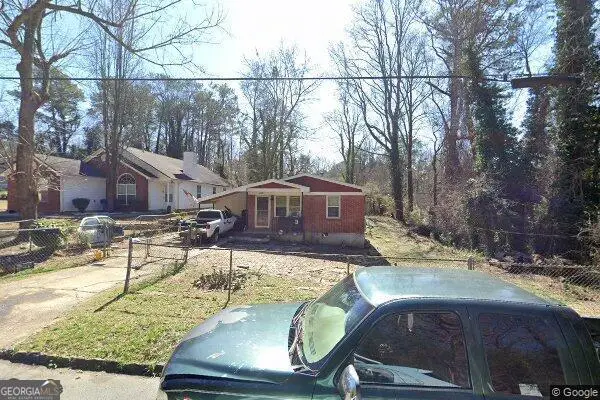 $115,000Active2 beds 1 baths576 sq. ft.
$115,000Active2 beds 1 baths576 sq. ft.4126 Fairburn Avenue Sw, Atlanta, GA 30331
MLS# 10661792Listed by: Betty R. Joyner Realty & Investments - New
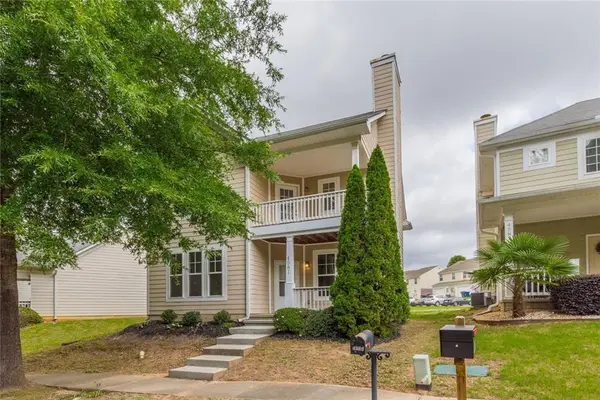 $250,000Active3 beds 3 baths1,840 sq. ft.
$250,000Active3 beds 3 baths1,840 sq. ft.4581 Parkway Circle, Atlanta, GA 30349
MLS# 7695758Listed by: KELLER WILLIAMS REALTY ATL NORTH - New
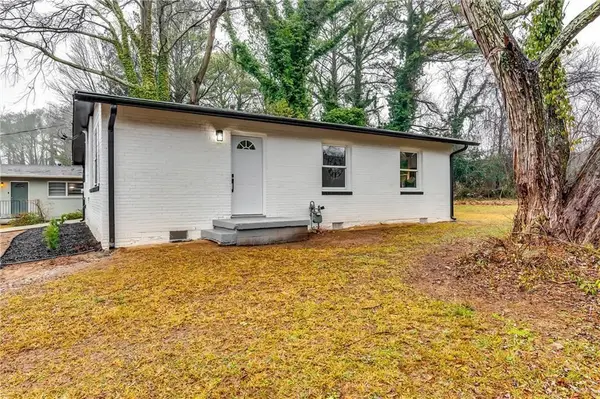 $195,700Active3 beds 1 baths1,184 sq. ft.
$195,700Active3 beds 1 baths1,184 sq. ft.2162 Westover Drive, Atlanta, GA 30344
MLS# 7695851Listed by: CENTURY 21 RESULTS - New
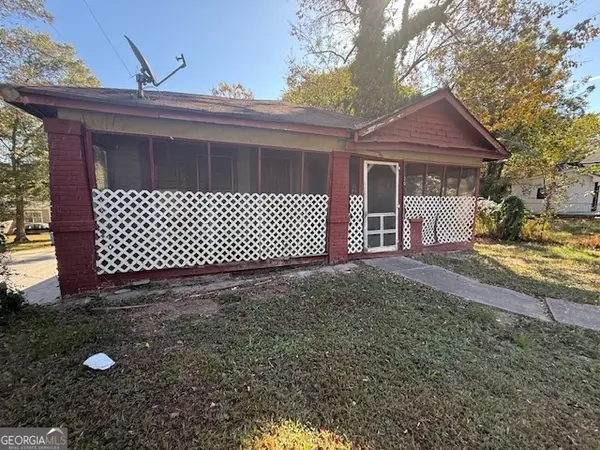 $112,500Active2 beds 1 baths1,283 sq. ft.
$112,500Active2 beds 1 baths1,283 sq. ft.20 Johnson Road Nw, Atlanta, GA 30318
MLS# 10661709Listed by: eXp Realty - New
 $649,000Active5 beds 3 baths
$649,000Active5 beds 3 baths3547 Embry, Atlanta, GA 30341
MLS# 10661718Listed by: Maximum One Executive Realtors - New
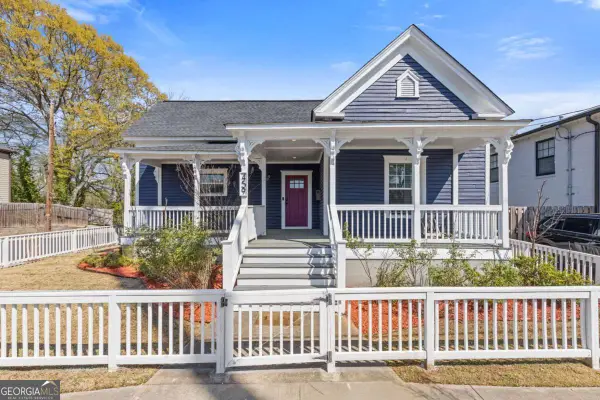 $450,000Active3 beds 3 baths
$450,000Active3 beds 3 baths459 James P Brawley Drive, Atlanta, GA 30318
MLS# 10661732Listed by: The Atlanta Home Experts - New
 $625,000Active3 beds 3 baths3,019 sq. ft.
$625,000Active3 beds 3 baths3,019 sq. ft.2022 Drew Drive Nw, Atlanta, GA 30318
MLS# 7694347Listed by: KELLER WILLIAMS BUCKHEAD - New
 $525,000Active3 beds 3 baths1,600 sq. ft.
$525,000Active3 beds 3 baths1,600 sq. ft.3117 Semmes Street, Atlanta, GA 30344
MLS# 7695649Listed by: CHAPMAN HALL REALTORS
