1630 Ezra Church Drive Nw, Atlanta, GA 30314
Local realty services provided by:ERA Sunrise Realty
1630 Ezra Church Drive Nw,Atlanta, GA 30314
$485,000
- 5 Beds
- 4 Baths
- 2,956 sq. ft.
- Single family
- Active
Listed by: sam hadid404-541-3500
Office: keller williams realty intown atl
MLS#:7335595
Source:FIRSTMLS
Price summary
- Price:$485,000
- Price per sq. ft.:$164.07
About this home
100k in INSTANT EQUITY! Appraised at 590k - gain over 100k in home equity IMMEDIATELY. An INCREDIBLE OPPORTUNITY for a savvy investor or homebuyer. Renovated down to the studs ... Welcome to the Chateau on the Hill, where elegance meets functionality in this meticulously designed home. Step inside to discover a wonderfully open-concept layout, adorned with the timeless beauty of red oak hardwoods that flow seamlessly throughout the space. As you enter the living area, your eyes are drawn to the captivating art deco fireplace and lighting, adding a touch of sophistication and warmth to the ambiance. The large master suite on the main level offers a tranquil retreat, complete with a stunning en suite bathroom which includes a soaking tub and large walk-in closet, perfect for unwinding after a long day. The attention to detail continues with a floating counter powder room, offering modern convenience and style. The heart of the home lies in the chef's kitchen, boasting quartz countertops, sleek cabinetry, and a charming exposed brick wall, creating a unique blend of contemporary and rustic charm. Absolutely no shortage of space to entertain all those close to you. Upstairs, you'll find three additional bedrooms, each offering ample space and comfort for both a growing family and guests. This non-cookie-cutter house provides a sanctuary away from the hustle and bustle, allowing you to relax and unwind in privacy, elevated above the street below. Located in close proximity to the Westside Beltline, Maddox Park, the Bellwood Quarry, and just a few short miles away from Downtown Atlanta, State Farm Arena, GWCC, and Mercedes Benz Stadium ... Welcome home to the Chateau on the Hill, where every detail has been thoughtfully crafted for those who appreciate the finer things in life.
Contact an agent
Home facts
- Year built:1950
- Listing ID #:7335595
- Updated:March 03, 2024 at 03:07 AM
Rooms and interior
- Bedrooms:5
- Total bathrooms:4
- Full bathrooms:3
- Half bathrooms:1
- Living area:2,956 sq. ft.
Heating and cooling
- Cooling:Central Air
- Heating:Electric, Forced Air
Structure and exterior
- Roof:Composition
- Year built:1950
- Building area:2,956 sq. ft.
- Lot area:0.22 Acres
Schools
- High school:Frederick Douglass
- Middle school:Fulton - Other
- Elementary school:Woodson Park Academy
Utilities
- Water:Public
- Sewer:Public Sewer
Finances and disclosures
- Price:$485,000
- Price per sq. ft.:$164.07
- Tax amount:$2,200 (2023)
New listings near 1630 Ezra Church Drive Nw
- New
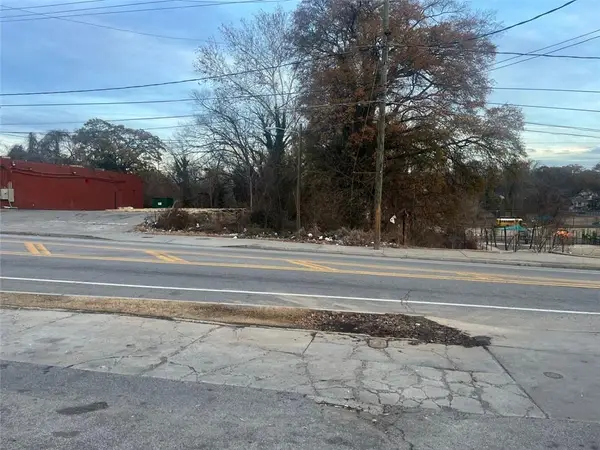 $190,000Active0.22 Acres
$190,000Active0.22 Acres0 Joseph E Boone Boulevard, Atlanta, GA 30314
MLS# 7691072Listed by: COLDWELL BANKER REALTY - New
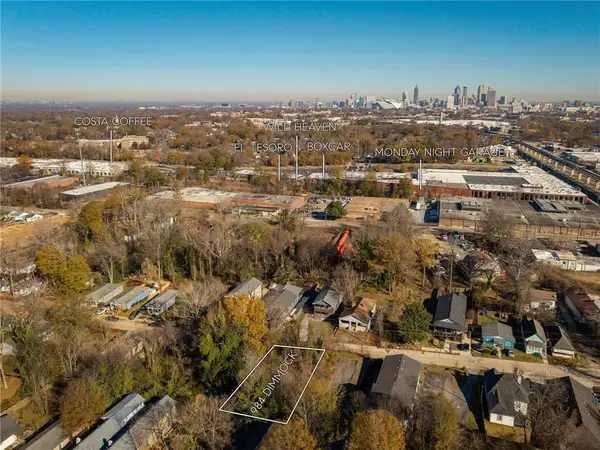 $97,500Active0.24 Acres
$97,500Active0.24 Acres984 Dimmock Street Sw, Atlanta, GA 30310
MLS# 7692165Listed by: COMPASS - New
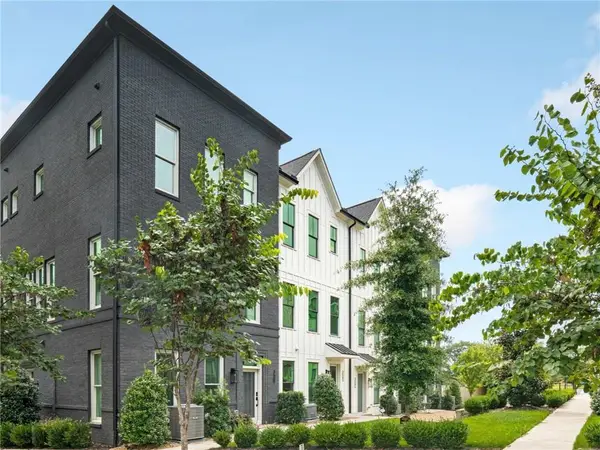 $459,000Active3 beds 4 baths1,868 sq. ft.
$459,000Active3 beds 4 baths1,868 sq. ft.3583 Candler Court, Atlanta, GA 30354
MLS# 7693665Listed by: KELLER WILLIAMS REALTY INTOWN ATL - New
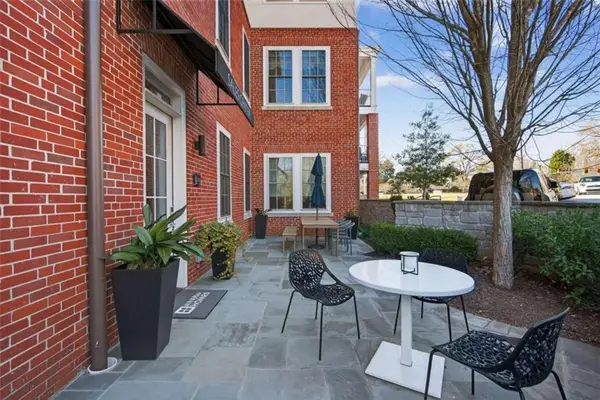 $775,000Active2 beds 3 baths1,706 sq. ft.
$775,000Active2 beds 3 baths1,706 sq. ft.1200 Ponce De Leon Avenue #A8, Atlanta, GA 30306
MLS# 7694089Listed by: KELLER WMS RE ATL MIDTOWN - New
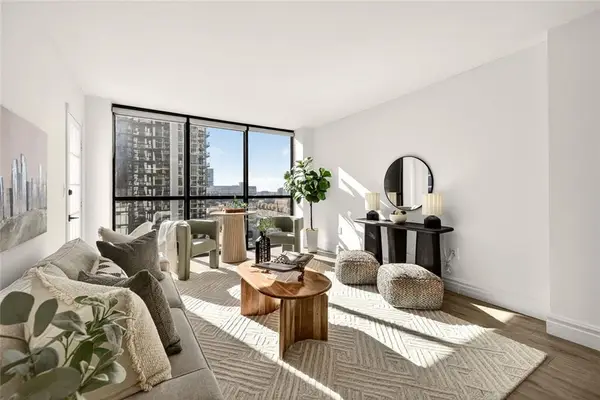 $319,900Active2 beds 2 baths1,028 sq. ft.
$319,900Active2 beds 2 baths1,028 sq. ft.1280 W Peachtree Street Nw #2409, Atlanta, GA 30309
MLS# 7694054Listed by: HARRY NORMAN REALTORS - New
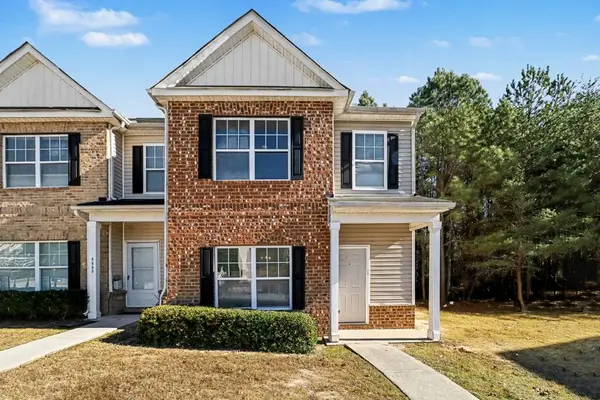 $200,000Active3 beds 3 baths1,584 sq. ft.
$200,000Active3 beds 3 baths1,584 sq. ft.2330 Bigwood Trail, Atlanta, GA 30349
MLS# 7694059Listed by: BOLST, INC. - Open Sun, 2 to 4pmNew
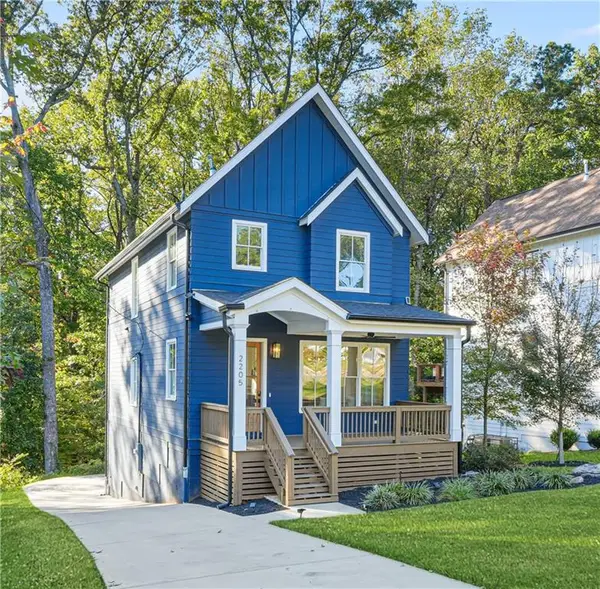 $487,500Active3 beds 3 baths2,195 sq. ft.
$487,500Active3 beds 3 baths2,195 sq. ft.2205 Meador Avenue Se, Atlanta, GA 30315
MLS# 7693905Listed by: COLDWELL BANKER REALTY - Coming Soon
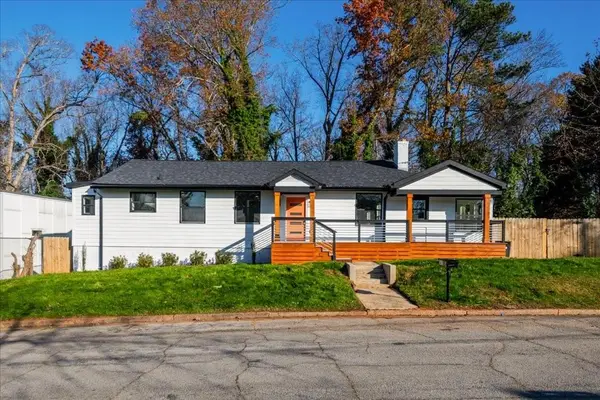 $570,000Coming Soon3 beds 2 baths
$570,000Coming Soon3 beds 2 baths968 Bruce Circle Se, Atlanta, GA 30316
MLS# 7693982Listed by: SIMPLY LIST - Open Sun, 1 to 4pmNew
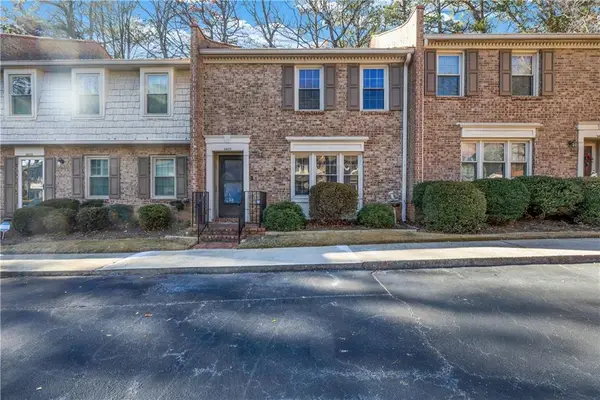 $265,000Active2 beds 3 baths1,402 sq. ft.
$265,000Active2 beds 3 baths1,402 sq. ft.3403 Ashwood Lane, Atlanta, GA 30341
MLS# 7663144Listed by: KELLER WILLIAMS REALTY PEACHTREE RD. - Coming Soon
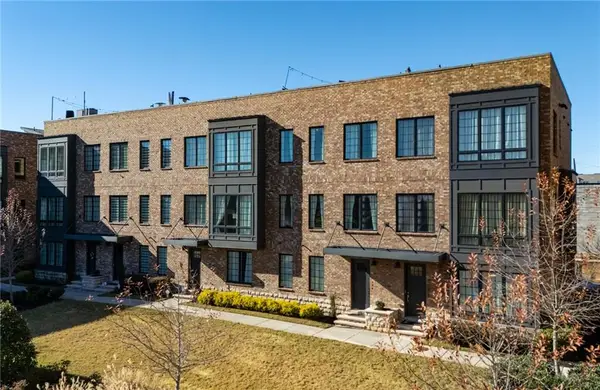 $634,900Coming Soon3 beds 4 baths
$634,900Coming Soon3 beds 4 baths256 Castleberry Station Drive, Atlanta, GA 30313
MLS# 7689976Listed by: RE/MAX METRO ATLANTA CITYSIDE
