1631 Harts Mill Road Ne, Atlanta, GA 30319
Local realty services provided by:ERA Sunrise Realty



1631 Harts Mill Road Ne,Atlanta, GA 30319
$778,300
- 4 Beds
- 4 Baths
- 2,980 sq. ft.
- Single family
- Active
Listed by:rebecca ludwig
Office:harry norman realtors
MLS#:7620299
Source:FIRSTMLS
Price summary
- Price:$778,300
- Price per sq. ft.:$261.17
About this home
Spacious Brookhaven Retreat on a Rare Acre Lot — Updated, Private, and Full of Character
Welcome to your personal haven in the heart of Brookhaven - a thoughtfully updated 4-bedroom, 4-bathroom home nestled on a rare full acre of land. Surrounded by mature trees and backed by peaceful woods, this charming property blends timeless character with modern upgrades, offering a one-of-a-kind lifestyle in one of Atlanta’s most desirable neighborhoods.
Inside, vaulted ceilings and abundant natural light create an open, airy atmosphere perfect for everyday living and entertaining. The main-level living space flows seamlessly into a generous kitchen with granite countertops, stainless steel appliances, and a large walk-in pantry/laundry room. Upstairs, a spacious owner’s suite awaits with a skylight bathroom, walk-in closets, and a private balcony overlooking the wooded backyard - a tranquil view you’ll never tire of.
Downstairs, the fully finished basement features a custom home theater, full bath, and a flexible bonus room ideal for a home office, gym, or recording studio. With multiple living zones across nearly 3,000 square feet, there's plenty of space for families to spread out, grow, and gather.
Recent upgrades include beautiful new flooring throughout, a brand-new water heater, updated fixtures, and a near-total replacement of cast iron piping for long-term peace of mind. The two HVAC systems have been recently serviced, and the roof is less than seven years old. Unique touches like stained glass in the guest bath and a certified wildlife habitat yard add charm and personality to the home.
Step outside to enjoy the large screened-in porch and back deck - perfect for hosting friends or watching the kids explore the wooded yard. Just a short walk to local parks that host year-round concerts and festivals, and only minutes from top-rated schools, I-285, Perimeter Mall, and all the dining and nightlife Brookhaven has to offer.
If you’ve been searching for a move-in-ready home with land, character, and convenience - this is it.
Contact an agent
Home facts
- Year built:1962
- Listing Id #:7620299
- Updated:August 03, 2025 at 03:07 PM
Rooms and interior
- Bedrooms:4
- Total bathrooms:4
- Full bathrooms:4
- Living area:2,980 sq. ft.
Heating and cooling
- Cooling:Central Air
- Heating:Central
Structure and exterior
- Roof:Composition
- Year built:1962
- Building area:2,980 sq. ft.
- Lot area:1 Acres
Schools
- High school:Chamblee Charter
- Middle school:Chamblee
- Elementary school:Montgomery
Utilities
- Water:Public
- Sewer:Septic Tank
Finances and disclosures
- Price:$778,300
- Price per sq. ft.:$261.17
- Tax amount:$6,826 (2024)
New listings near 1631 Harts Mill Road Ne
- New
 $1,400,000Active4 beds 3 baths3,680 sq. ft.
$1,400,000Active4 beds 3 baths3,680 sq. ft.1263 Beech Valley Road Ne, Atlanta, GA 30306
MLS# 7633038Listed by: BO BRIDGEPORT BROKERS, INC. - Coming Soon
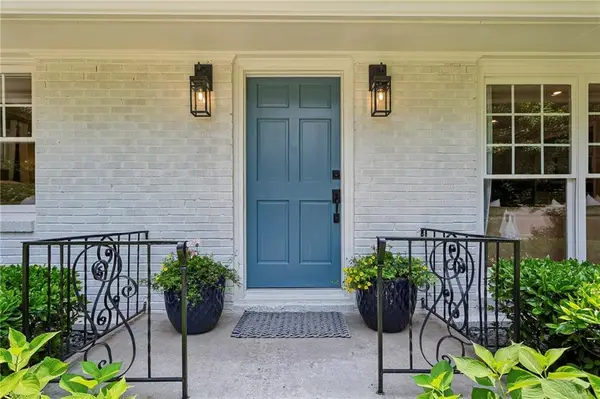 $720,000Coming Soon3 beds 2 baths
$720,000Coming Soon3 beds 2 baths2611 Ridgemore Road Nw, Atlanta, GA 30318
MLS# 7633493Listed by: HOME REAL ESTATE, LLC - New
 $489,500Active3 beds 4 baths2,302 sq. ft.
$489,500Active3 beds 4 baths2,302 sq. ft.2661 Rivers Edge Drive Ne, Atlanta, GA 30324
MLS# 7633629Listed by: KELLER KNAPP - New
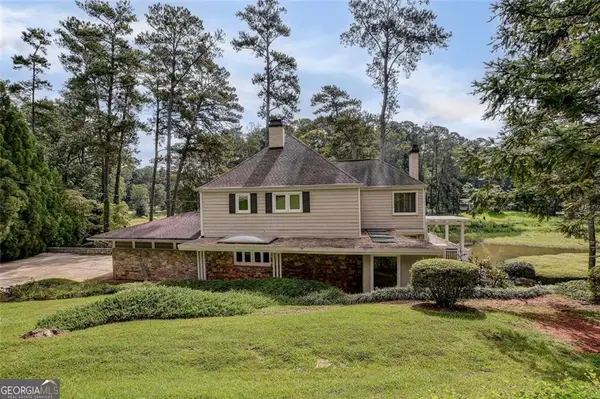 $575,000Active3 beds 4 baths
$575,000Active3 beds 4 baths1530 Niskey Lake Trail Sw, Atlanta, GA 30331
MLS# 10585701Listed by: Elevate Real Estate LLC - New
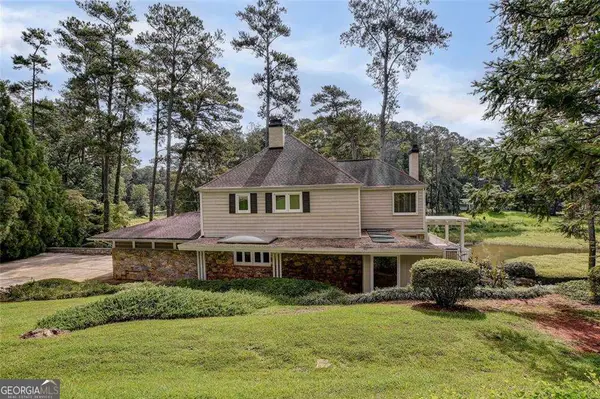 $575,000Active3 beds 4 baths
$575,000Active3 beds 4 baths1530 Niskey Lake Trail Sw, Atlanta, GA 30331
MLS# 10585703Listed by: Elevate Real Estate LLC - New
 $275,000Active1 beds 2 baths930 sq. ft.
$275,000Active1 beds 2 baths930 sq. ft.2255 Peachtree Road Ne #322, Atlanta, GA 30309
MLS# 7633688Listed by: KDH REALTY, LLC - Open Sun, 2 to 4pmNew
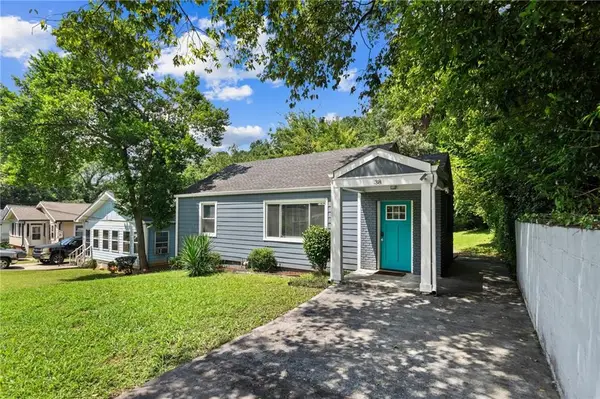 $280,000Active3 beds 2 baths1,294 sq. ft.
$280,000Active3 beds 2 baths1,294 sq. ft.38 Adair Avenue Se, Atlanta, GA 30315
MLS# 7633119Listed by: KELLER WILLIAMS REALTY PEACHTREE RD. - Coming Soon
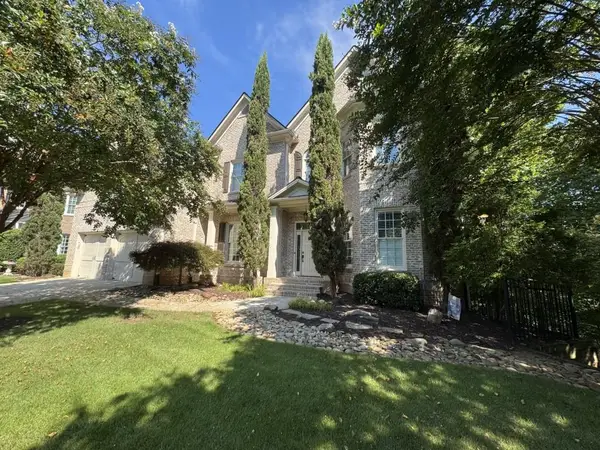 $1,180,000Coming Soon5 beds 6 baths
$1,180,000Coming Soon5 beds 6 baths475 Trowgate Lane, Atlanta, GA 30350
MLS# 7633690Listed by: ATLANTA COMMUNITIES - New
 $259,500Active4 beds 3 baths1,566 sq. ft.
$259,500Active4 beds 3 baths1,566 sq. ft.4042 Fairburn Avenue Sw, Atlanta, GA 30331
MLS# 7633696Listed by: JORJA PEACH REALTY & PROPERTY MANAGEMENT, LLC. - New
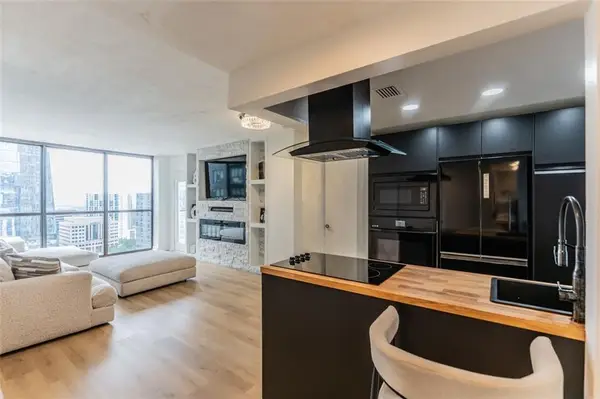 $296,000Active1 beds 1 baths771 sq. ft.
$296,000Active1 beds 1 baths771 sq. ft.1280 W Peachtree St Nw #2912, Atlanta, GA 30309
MLS# 7633660Listed by: REALTY ONE GROUP TERMINUS
