1649 NW Ezra Church Drive Nw, Atlanta, GA 30314
Local realty services provided by:ERA Towne Square Realty, Inc.
1649 NW Ezra Church Drive Nw,Atlanta, GA 30314
$245,000
- 5 Beds
- 2 Baths
- 1,287 sq. ft.
- Single family
- Pending
Listed by:kimberly y chamlee404-558-8800
Office:homesmart
MLS#:7598331
Source:FIRSTMLS
Price summary
- Price:$245,000
- Price per sq. ft.:$190.37
About this home
Charming 5-Bedroom Bungalow in Hunter Hills – Walk to the Beltline & MARTA!
2 Kitchens, 1 on each floor. Lots of extra space throughout!
Discover the perfect blend of historic charm and modern opportunity in this 5-bedroom, 2-bathroom bungalow nestled in the heart of Hunter Hills—one of Atlanta’s most exciting emerging neighborhoods. With a spacious lot offering endless potential and a location just minutes from downtown, this home is ideal for homeowners and investors alike.
Step inside to an open floor plan on the main level, where natural light floods the living and dining areas. The full basement is brimming with possibilities—whether you envision a home office, guest suite, or income-producing rental.
Outside, the large lot provides ample space for expansion, gardening, or creating your dream outdoor retreat. Plus, with the Beltline and MARTA just a short walk away, you’ll have unbeatable access to Atlanta’s best restaurants, entertainment, and cultural hotspots.
Don’t miss your chance to own a piece of Hunter Hills as it continues to thrive! Schedule your showing today!
Contact an agent
Home facts
- Year built:1948
- Listing ID #:7598331
- Updated:September 25, 2025 at 07:11 AM
Rooms and interior
- Bedrooms:5
- Total bathrooms:2
- Full bathrooms:2
- Living area:1,287 sq. ft.
Heating and cooling
- Cooling:Central Air
- Heating:Natural Gas
Structure and exterior
- Roof:Composition
- Year built:1948
- Building area:1,287 sq. ft.
- Lot area:0.17 Acres
Schools
- High school:Frederick Douglass
- Middle school:John Lewis Invictus Academy/Harper-Archer
- Elementary school:F. L. Stanton
Utilities
- Water:Public
- Sewer:Public Sewer
Finances and disclosures
- Price:$245,000
- Price per sq. ft.:$190.37
- Tax amount:$3,012 (2024)
New listings near 1649 NW Ezra Church Drive Nw
- New
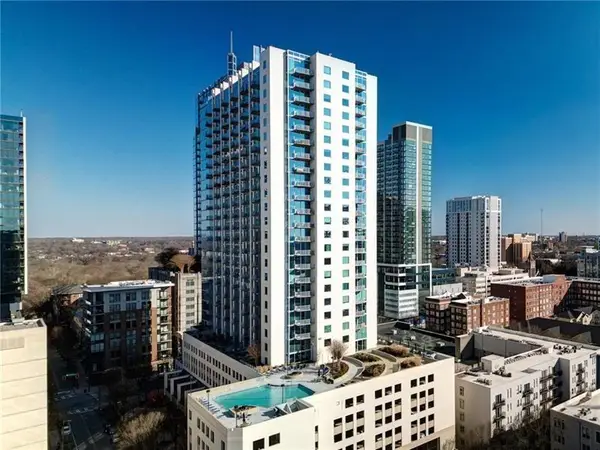 $439,900Active2 beds 2 baths1,193 sq. ft.
$439,900Active2 beds 2 baths1,193 sq. ft.860 Peachtree Street Ne #917, Atlanta, GA 30308
MLS# 7655713Listed by: ANSLEY REAL ESTATE| CHRISTIE'S INTERNATIONAL REAL ESTATE - New
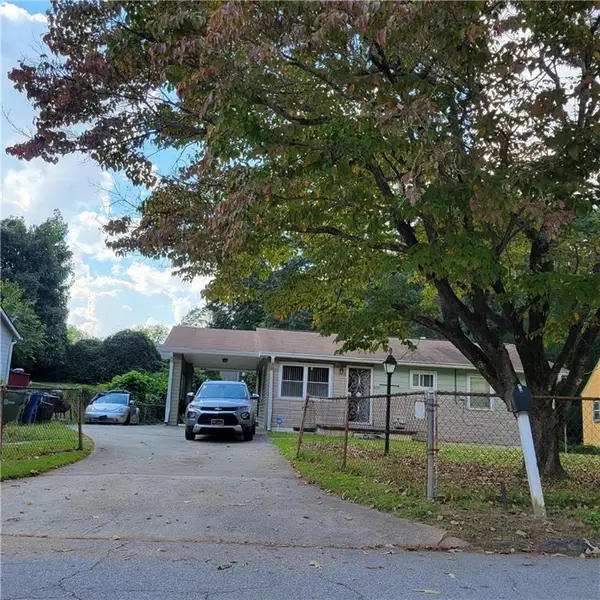 $250,000Active3 beds 2 baths1,114 sq. ft.
$250,000Active3 beds 2 baths1,114 sq. ft.856 Margaret Place Nw, Atlanta, GA 30318
MLS# 7656497Listed by: HOMESMART - New
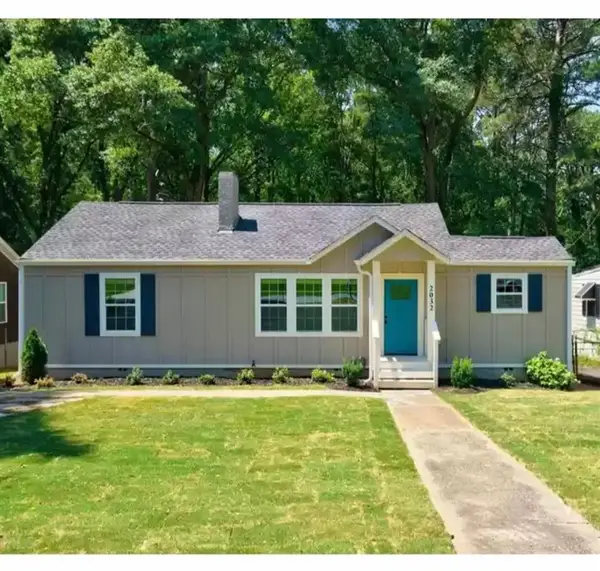 $350,000Active3 beds 2 baths1,247 sq. ft.
$350,000Active3 beds 2 baths1,247 sq. ft.2032 North Avenue Nw, Atlanta, GA 30318
MLS# 7656743Listed by: HOMESMART - New
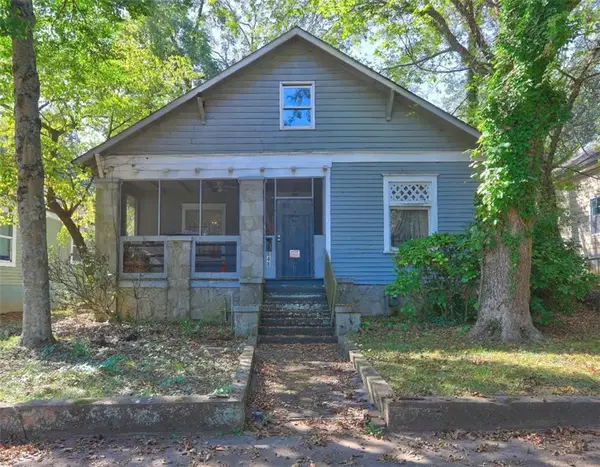 $238,500Active3 beds 2 baths
$238,500Active3 beds 2 baths648 Erin Avenue, Atlanta, GA 30310
MLS# 7656731Listed by: KELLER WILLIAMS REALTY ATL PART - New
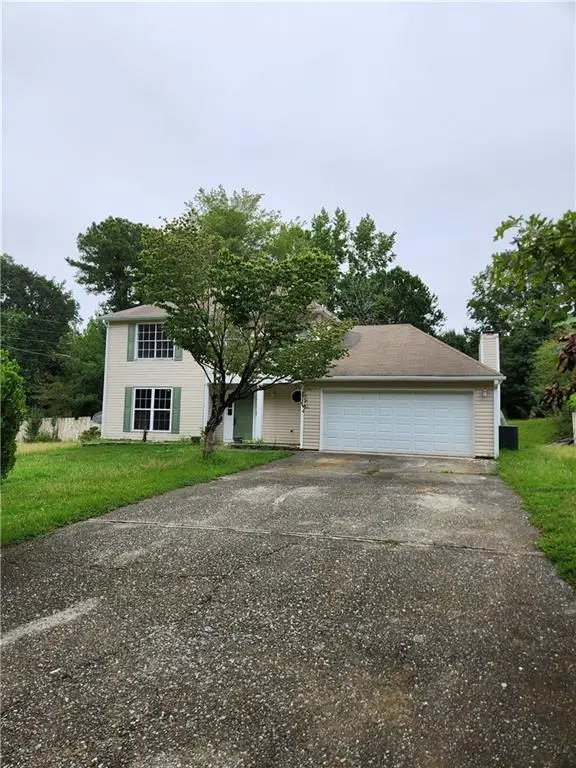 $285,000Active3 beds 3 baths2,256 sq. ft.
$285,000Active3 beds 3 baths2,256 sq. ft.2805 Ashley Downs Lane, Atlanta, GA 30349
MLS# 7656733Listed by: PLANTATION REALTY & MANAGEMENT, INC. - New
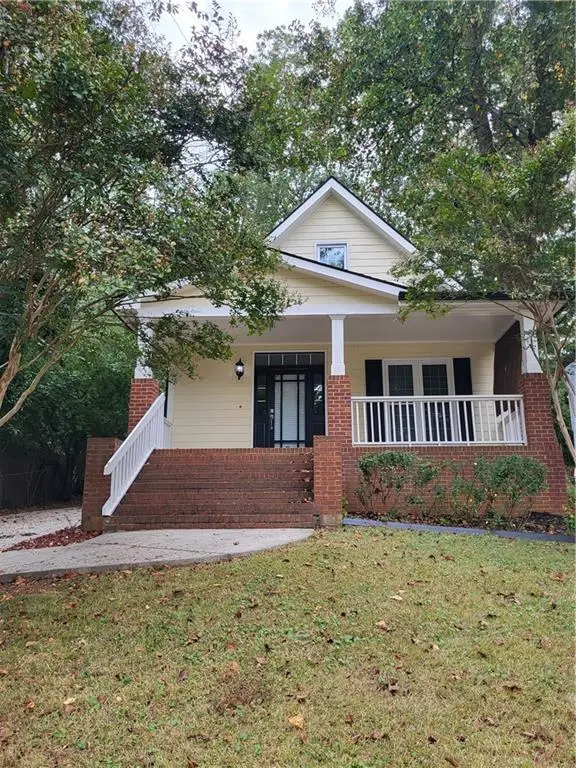 $329,000Active3 beds 3 baths1,553 sq. ft.
$329,000Active3 beds 3 baths1,553 sq. ft.1058 Jefferson Avenue, Atlanta, GA 30344
MLS# 7656717Listed by: KELLER WILLIAMS REALTY ATL NORTH - New
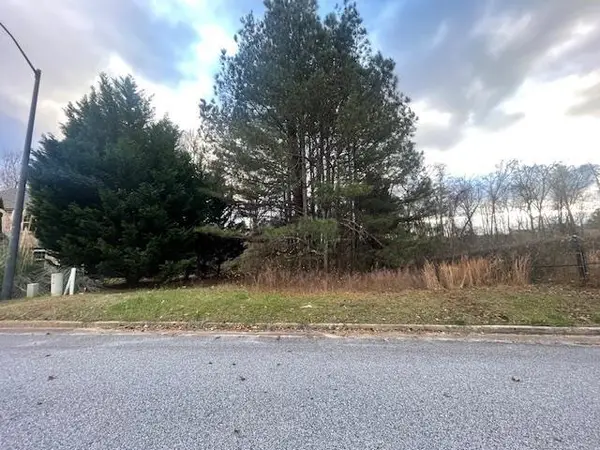 $125,000Active0.77 Acres
$125,000Active0.77 Acres3170 Esplandade, Atlanta, GA 30311
MLS# 7655863Listed by: SELL GEORGIA, LLC - New
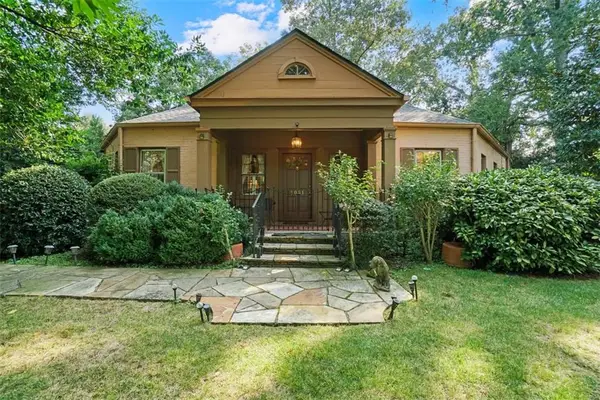 $1,150,000Active3 beds 3 baths3,444 sq. ft.
$1,150,000Active3 beds 3 baths3,444 sq. ft.3061 Peachtree Drive Ne, Atlanta, GA 30305
MLS# 7656311Listed by: HOMESMART - New
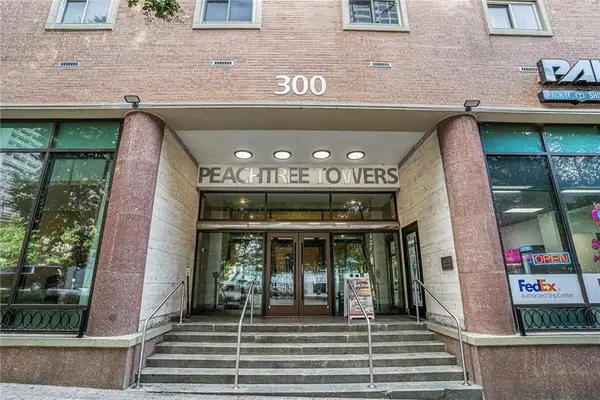 $220,000Active1 beds 1 baths609 sq. ft.
$220,000Active1 beds 1 baths609 sq. ft.300 Peachtree Street Ne #23C, Atlanta, GA 30308
MLS# 7656685Listed by: LEADERS REALTY, INC - New
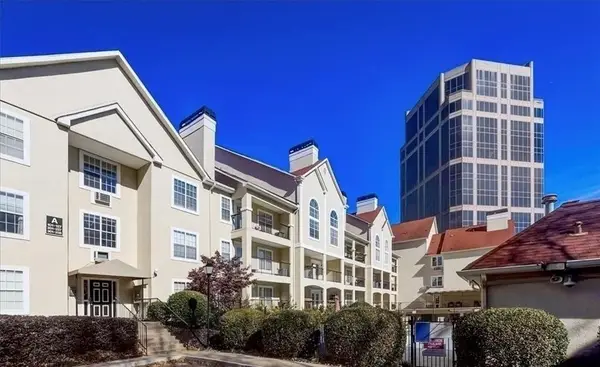 $169,000Active1 beds 1 baths790 sq. ft.
$169,000Active1 beds 1 baths790 sq. ft.3655 Habersham Road Ne #329, Atlanta, GA 30305
MLS# 7656693Listed by: RAMSEY REALTY SERVICES
