1649 Orlando Street Sw, Atlanta, GA 30311
Local realty services provided by:ERA Sunrise Realty

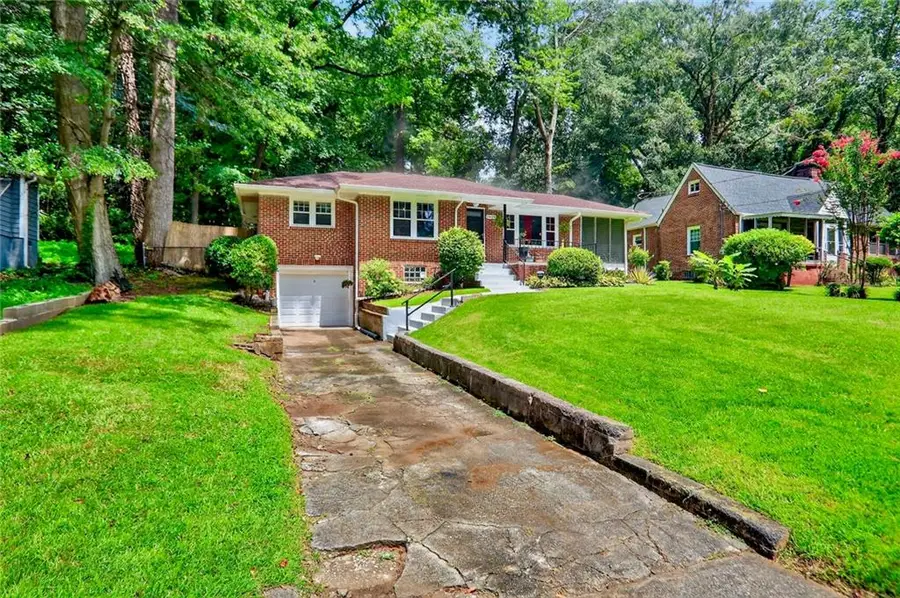

1649 Orlando Street Sw,Atlanta, GA 30311
$275,000
- 2 Beds
- 1 Baths
- 1,285 sq. ft.
- Single family
- Active
Listed by:lonnie hand
Office:exp realty, llc.
MLS#:7621226
Source:FIRSTMLS
Price summary
- Price:$275,000
- Price per sq. ft.:$214.01
About this home
Up to 5% Down Payment Assistance with Preferred Lender ! Charming Brick Ranch Retreat Near the Beltline!
Welcome to your next home sweet home—a beautifully maintained brick ranch nestled on nearly half an acre of land! Step inside and immediately feel the warmth as natural sunlight pours through brand-new windows, dancing across the original re-finished hardwood floors that add timeless character. Whether you're hosting game night in the spacious dining room or whipping up your favorite dishes in the cozy, functional kitchen, this home is made for memory-making. Mornings are better with coffee in the fully screened sunroom, and evenings are perfect for sipping sweet tea or lemonade as the sun sets. New worry free windows. Fresh paint throughout on all walls and ceilings. Kitchen and laundry room with new LVP flooring. One car garage basement currently used as an artists studio with a 220 v outlet for the future tinkerers workshop. Located just minutes from the Westside Beltline and the buzzing Lee + White Food Hall, you’re steps from Atlanta’s hottest breweries—including Monday Night Garage, Boxcar, Wild Heaven, Best End Brewing, and Boggs Social. Plus, with quick access to Downtown Atlanta, East Point, the Delta Campus, and Hartsfield-Jackson Airport, your commute has never been easier. Don’t miss this rare gem in a location that truly has it all—space, charm, and unbeatable convenience. Schedule your showing today… this one won’t last!
Contact an agent
Home facts
- Year built:1940
- Listing Id #:7621226
- Updated:August 10, 2025 at 08:36 PM
Rooms and interior
- Bedrooms:2
- Total bathrooms:1
- Full bathrooms:1
- Living area:1,285 sq. ft.
Heating and cooling
- Cooling:Central Air
- Heating:Forced Air
Structure and exterior
- Roof:Composition
- Year built:1940
- Building area:1,285 sq. ft.
- Lot area:0.48 Acres
Schools
- High school:Benjamin E. Mays
- Middle school:Herman J. Russell West End Academy
- Elementary school:Tuskegee Airman Global Academy
Utilities
- Water:Public
- Sewer:Public Sewer
Finances and disclosures
- Price:$275,000
- Price per sq. ft.:$214.01
- Tax amount:$1,915 (2024)
New listings near 1649 Orlando Street Sw
- New
 $375,000Active1 beds 1 baths898 sq. ft.
$375,000Active1 beds 1 baths898 sq. ft.1023 Juniper Street Ne #203, Atlanta, GA 30309
MLS# 7594560Listed by: FIV REALTY CO GA, LLC - New
 $625,000Active3 beds 4 baths1,896 sq. ft.
$625,000Active3 beds 4 baths1,896 sq. ft.1970 Dekalb Avenue Ne #2, Atlanta, GA 30307
MLS# 7619550Listed by: KELLER WILLIAMS REALTY INTOWN ATL - New
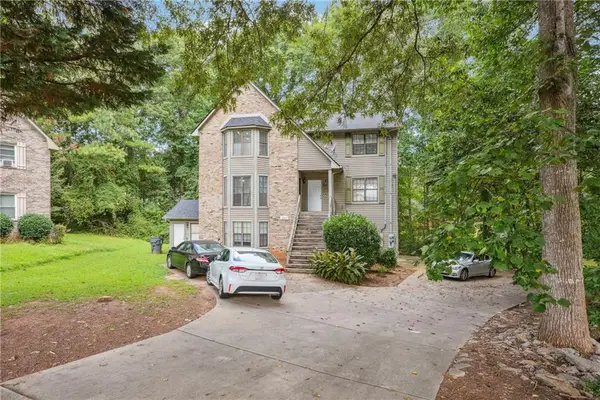 $450,000Active-- beds -- baths
$450,000Active-- beds -- baths5794 Sheldon Court, Atlanta, GA 30349
MLS# 7626976Listed by: CORNERSTONE REAL ESTATE PARTNERS, LLC - New
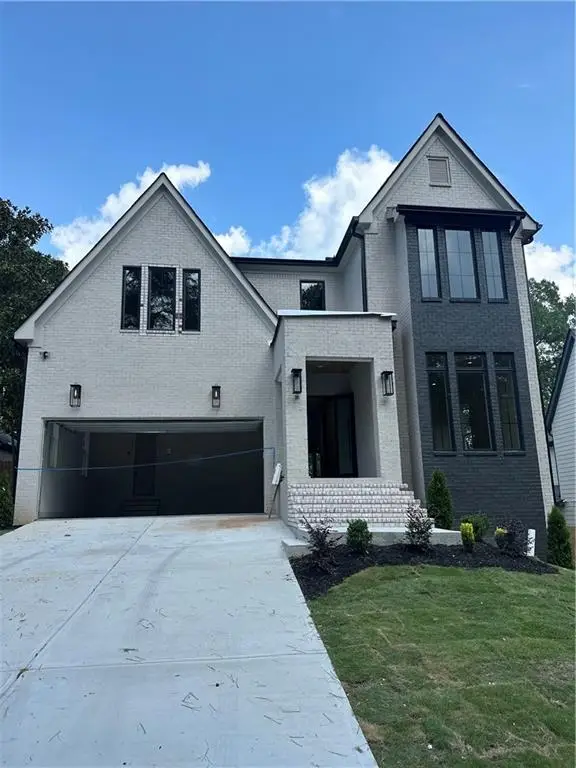 $1,595,000Active5 beds 6 baths3,700 sq. ft.
$1,595,000Active5 beds 6 baths3,700 sq. ft.3183 Clairwood Terrace, Atlanta, GA 30341
MLS# 7628399Listed by: COMPASS - New
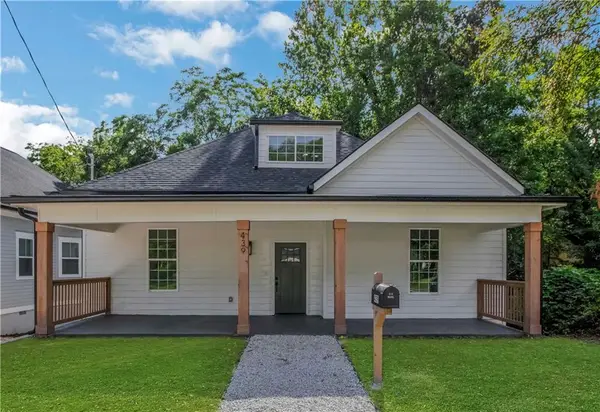 $425,000Active4 beds 4 baths2,309 sq. ft.
$425,000Active4 beds 4 baths2,309 sq. ft.439 James P Brawley Drive Nw, Atlanta, GA 30318
MLS# 7629069Listed by: VIRTUAL PROPERTIES REALTY.COM - New
 $329,000Active5 beds 2 baths2,800 sq. ft.
$329,000Active5 beds 2 baths2,800 sq. ft.177 Oakcliff Court, Atlanta, GA 30331
MLS# 7631191Listed by: WYND REALTY LLC - New
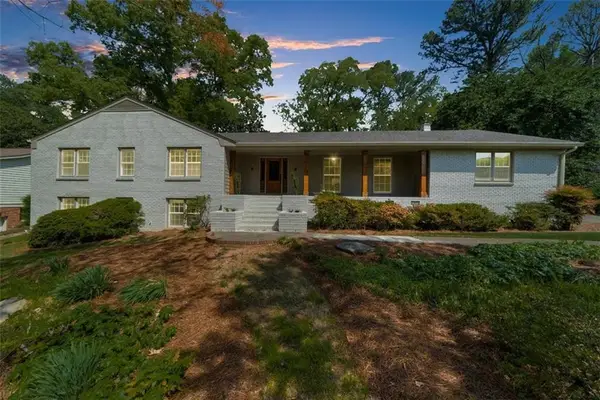 $1,035,000Active4 beds 4 baths4,865 sq. ft.
$1,035,000Active4 beds 4 baths4,865 sq. ft.7300 Wynhill Drive, Atlanta, GA 30328
MLS# 7631737Listed by: COLDWELL BANKER REALTY - New
 $525,000Active2 beds 2 baths1,495 sq. ft.
$525,000Active2 beds 2 baths1,495 sq. ft.77 Peachtree Memorial Drive Nw #2, Atlanta, GA 30309
MLS# 7632735Listed by: HOME REGISTER ATLANTA - Coming Soon
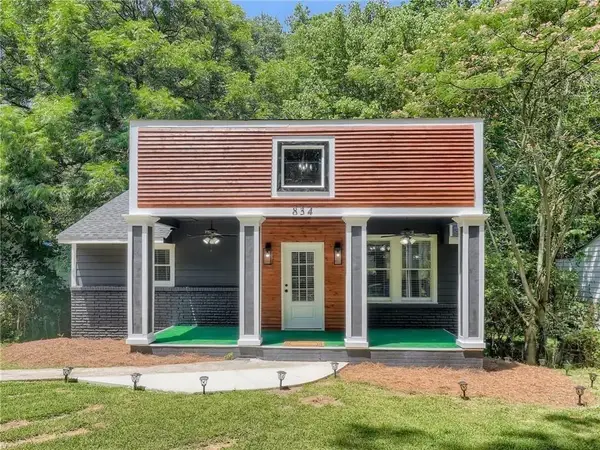 $305,000Coming Soon3 beds 2 baths
$305,000Coming Soon3 beds 2 baths834 Woods Drive Nw, Atlanta, GA 30318
MLS# 7632759Listed by: MARK SPAIN REAL ESTATE - Coming Soon
 $559,000Coming Soon2 beds 3 baths
$559,000Coming Soon2 beds 3 baths892 Piedmont Avenue Ne #D, Atlanta, GA 30309
MLS# 7632763Listed by: ATLANTA FINE HOMES SOTHEBY'S INTERNATIONAL
