1719 Pine Ridge Drive Ne, Atlanta, GA 30324
Local realty services provided by:ERA Towne Square Realty, Inc.
1719 Pine Ridge Drive Ne,Atlanta, GA 30324
$1,150,000
- 3 Beds
- 3 Baths
- 2,353 sq. ft.
- Single family
- Active
Listed by:sarah chatel
Office:keller wms re atl midtown
MLS#:7661364
Source:FIRSTMLS
Price summary
- Price:$1,150,000
- Price per sq. ft.:$488.74
About this home
Classic Morningside Beauty with Modern Charm! Nestled on a serene, wooded lot in the heart of Morningside, this timeless home blends classic character with thoughtful updates and designer finishes. Floor-to-ceiling windows with plantation shutters bathe the living room in natural light, highlighting the hardwood floors, crown and toe molding, inviting a sense of warmth. The floor plan offers effortless entertaining with a neutral color palette throughout. A gracious dining room connects seamlessly to the living room and kitchen, creating an ideal gathering space for family and friends. The chef’s kitchen—beautifully designed by Kitchensmith—showcases honed Absolute Black granite countertops, elegant pendant lighting, glass-front cabinetry and a center island with multiple built-ins. Every detail is purposeful, from the pull-out shelving and designer backsplash to the Wolf range, Sub-Zero refrigerator, and Bosch dishwasher. A sliding glass door opens to a private deck perfect for morning coffee, grilling, or unwinding beneath the trees. On the main level are two bedrooms and two baths. The terrace level offers another bedroom and full bath featuring a clawfoot tub, pedestal sink, shower, and timeless finishes. The finished terrace level provides flexible living spaces, ideal for a home office, guest suite, and media room. High ceilings, double-door closets, and French doors open to a private covered patio, overlooking the treetops. A dedicated storage room with built-in shelving offers even more functionality. The walk-in laundry room adds convenience with a stainless-steel utility sink and ample storage. Outside, an established native landscape and edible garden, professionally designed, delivers low-maintenance beauty year-round. The shed in the backyard is perfect for storing off-season items. Enjoy multiple outdoor living areas, including an upper deck and shaded lower patio, your own tranquil oasis in one of Atlanta’s most desirable neighborhoods. Enduring craftsmanship of this well-built gem in Morningside, is move-in ready and waiting to welcome you home. Do not miss the extensive list of upgrades and plantings surrounding the home in the picture section.
Contact an agent
Home facts
- Year built:1962
- Listing ID #:7661364
- Updated:October 08, 2025 at 09:42 PM
Rooms and interior
- Bedrooms:3
- Total bathrooms:3
- Full bathrooms:3
- Living area:2,353 sq. ft.
Heating and cooling
- Cooling:Attic Fan, Central Air, Electric Air Filter
- Heating:Forced Air, Hot Water, Natural Gas
Structure and exterior
- Roof:Composition
- Year built:1962
- Building area:2,353 sq. ft.
- Lot area:0.45 Acres
Schools
- High school:Midtown
- Middle school:David T Howard
- Elementary school:Morningside-
Utilities
- Water:Public, Water Available
- Sewer:Public Sewer, Sewer Available
Finances and disclosures
- Price:$1,150,000
- Price per sq. ft.:$488.74
- Tax amount:$7,144 (2024)
New listings near 1719 Pine Ridge Drive Ne
- New
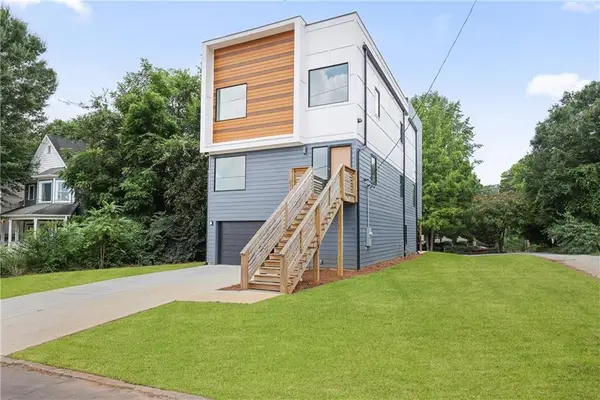 $715,000Active4 beds 3 baths2,750 sq. ft.
$715,000Active4 beds 3 baths2,750 sq. ft.956 Herndon Street Nw, Atlanta, GA 30318
MLS# 7662808Listed by: ATLANTA FINE HOMES SOTHEBY'S INTERNATIONAL - New
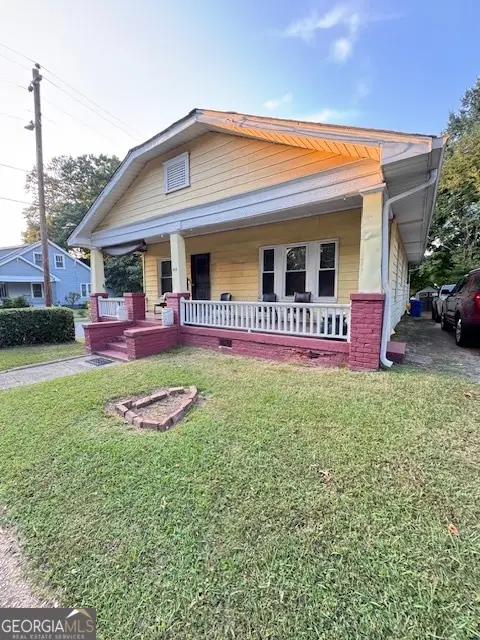 $375,000Active2 beds 1 baths1,770 sq. ft.
$375,000Active2 beds 1 baths1,770 sq. ft.943 Washington Place Sw, Atlanta, GA 30314
MLS# 10621206Listed by: Keller Williams Rlty Atl. Part - New
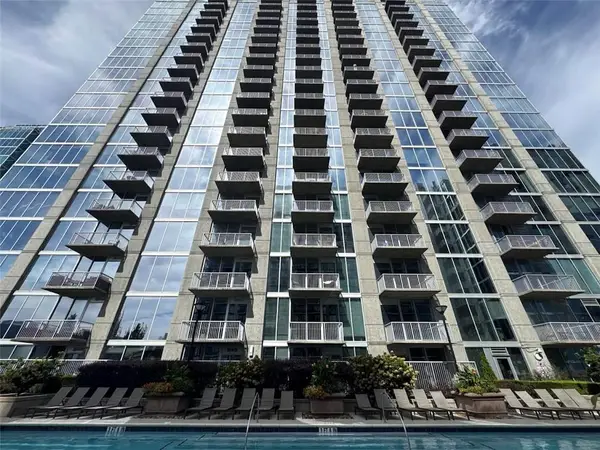 $285,000Active1 beds 1 baths748 sq. ft.
$285,000Active1 beds 1 baths748 sq. ft.855 Peachtree Street Ne #1912, Atlanta, GA 30308
MLS# 7661002Listed by: HARDEMAN REAL ESTATE LLC - Coming Soon
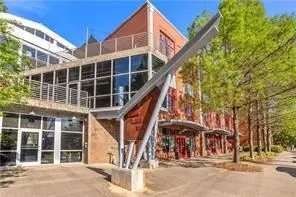 $310,000Coming Soon1 beds 1 baths
$310,000Coming Soon1 beds 1 baths572 Edgewood Avenue Ne #106, Atlanta, GA 30312
MLS# 7662149Listed by: BEACHAM AND COMPANY - New
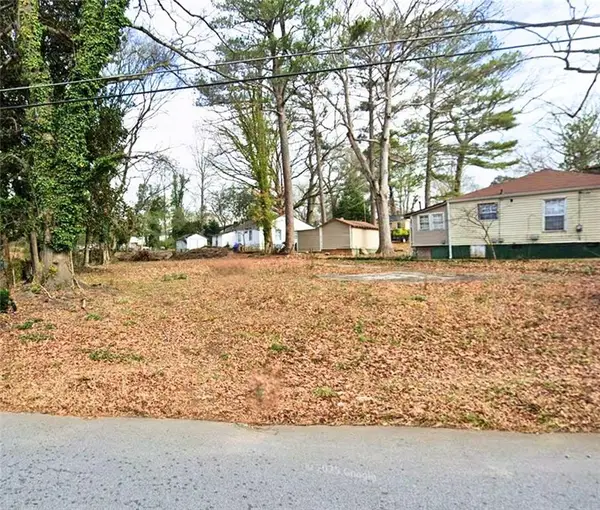 $89,000Active0.25 Acres
$89,000Active0.25 Acres2019 Connally Drive, Atlanta, GA 30344
MLS# 7662473Listed by: WEICHERT REALTORS PRESTIGE PARTNERS - New
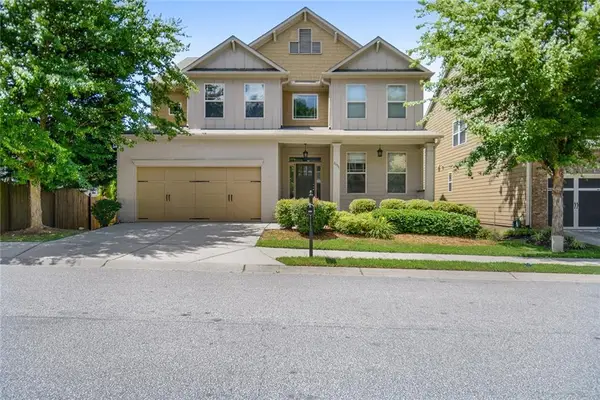 $650,000Active5 beds 3 baths3,245 sq. ft.
$650,000Active5 beds 3 baths3,245 sq. ft.2056 Hatteras Way Nw, Atlanta, GA 30318
MLS# 7662704Listed by: ALL COUNTY CUMBERLAND PROPERTY MANAGEMENT - New
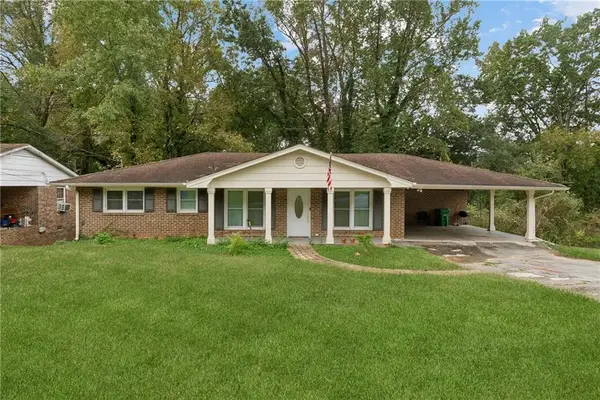 $339,900Active3 beds 2 baths1,551 sq. ft.
$339,900Active3 beds 2 baths1,551 sq. ft.1801 Caribaea Trail Se, Atlanta, GA 30316
MLS# 7662725Listed by: VIRTUAL PROPERTIES REALTY.COM - New
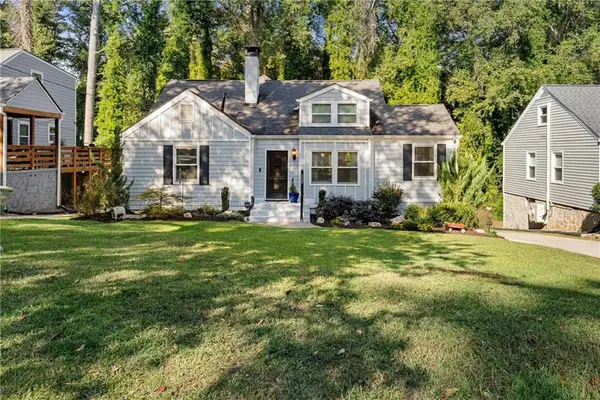 $410,000Active3 beds 2 baths1,876 sq. ft.
$410,000Active3 beds 2 baths1,876 sq. ft.1163 Chatham Avenue Sw, Atlanta, GA 30311
MLS# 7662741Listed by: SIMPLY LIST - New
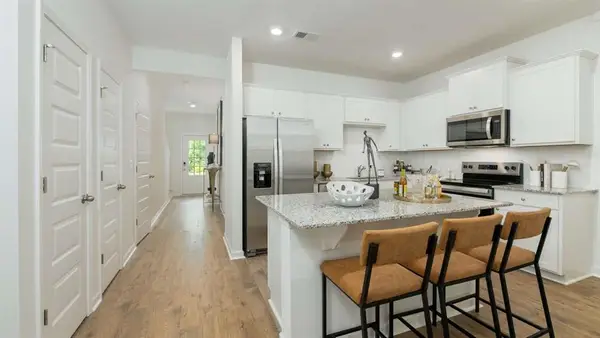 $349,490Active3 beds 3 baths1,418 sq. ft.
$349,490Active3 beds 3 baths1,418 sq. ft.2816 Georgia Aster Way #08, Atlanta, GA 30318
MLS# 7662758Listed by: D.R. HORTON REALTY OF GA, INC.-ATLANTA CENTRAL DIVISION - Coming Soon
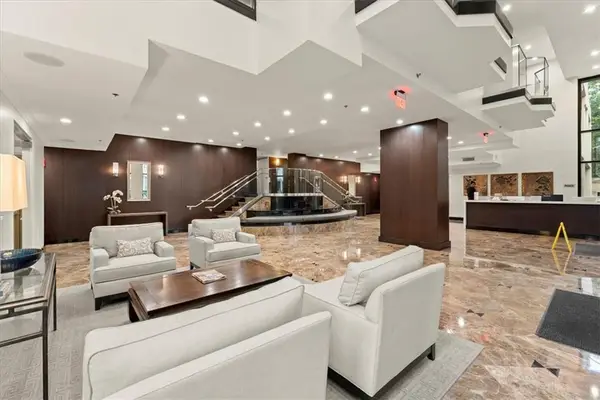 $250,000Coming Soon1 beds 1 baths
$250,000Coming Soon1 beds 1 baths3481 Lakeside Drive Ne #2601, Atlanta, GA 30326
MLS# 7662764Listed by: DWELLI INC.
