1723 Council Bluff Drive Ne, Atlanta, GA 30345
Local realty services provided by:ERA Hirsch Real Estate Team
1723 Council Bluff Drive Ne,Atlanta, GA 30345
$900,000
- 4 Beds
- 2 Baths
- 3,638 sq. ft.
- Single family
- Active
Listed by: carly nassar
Office: compass
MLS#:10626046
Source:METROMLS
Price summary
- Price:$900,000
- Price per sq. ft.:$247.39
About this home
There's something timeless about a home tucked into a garden. At this Sagamore Hills retreat, every vista feels like a painting - old growth trees, lush hydrangeas, and pathways that invite you to wander. The painted brick ranch sits gracefully above its boxwood-lined entry, the front porch stoop perched to overlook an established front garden that feels both private and welcoming. Step inside and the garden follows you. A bay window in the living room frames the greenery out front, while cased arches lead to dining spaces designed for gathering and sharing. A formal fireside dining room, a breakfast nook with its own garden views, and a spacious kitchen connect seamlessly. At the back of the home, a light-filled sunroom looks out over the backyard, where pea gravel paths, flagstone patios, and shaded garden rooms create endless places to pause, read, or share a glass of wine at the end of the day. The yard stretches deep beyond the main garden, offering layers of privacy and discovery - spaces that unfold the farther you wander. Raised beds wait for vegetables, limelight hydrangeas bloom brightly, and every corner feels like its own private sanctuary tucked beneath the trees. The primary suite overlooks the lush backyard, while two guest rooms are tucked away, sharing a bath with a marble vanity. Throughout, custom lighting adds warmth and character. Downstairs, the daylight basement offers even more possibilities - framed for a future bath, with a large living area, bedroom, storage, and laundry already in place. With both interior and exterior access, it's a flexible space for guests, work, or extended living. From potting tables to winding paths, this home lives as much outdoors as it does in. It's a home designed for gardeners, dreamers, and anyone who believes that nature is best enjoyed just steps from your back door.
Contact an agent
Home facts
- Year built:1956
- Listing ID #:10626046
- Updated:December 25, 2025 at 11:45 AM
Rooms and interior
- Bedrooms:4
- Total bathrooms:2
- Full bathrooms:2
- Living area:3,638 sq. ft.
Heating and cooling
- Cooling:Ceiling Fan(s), Central Air
- Heating:Forced Air
Structure and exterior
- Roof:Composition
- Year built:1956
- Building area:3,638 sq. ft.
- Lot area:0.69 Acres
Schools
- High school:Lakeside
- Middle school:Henderson
- Elementary school:Sagamore Hills
Utilities
- Water:Public, Water Available
- Sewer:Public Sewer, Sewer Available
Finances and disclosures
- Price:$900,000
- Price per sq. ft.:$247.39
- Tax amount:$8,243 (24)
New listings near 1723 Council Bluff Drive Ne
- Coming Soon
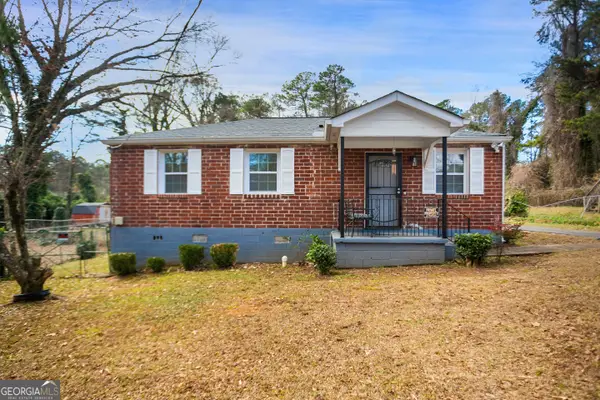 $370,000Coming Soon2 beds 2 baths
$370,000Coming Soon2 beds 2 baths142 NW Hutton Place Nw, Atlanta, GA 30318
MLS# 10661558Listed by: Virtual Properties - New
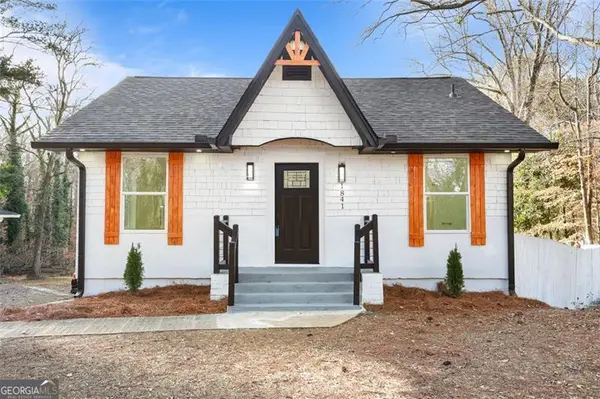 $335,000Active3 beds 2 baths2,484 sq. ft.
$335,000Active3 beds 2 baths2,484 sq. ft.1841 Childress, Atlanta, GA 30311
MLS# 10661553Listed by: Villa Realty Group LLC - New
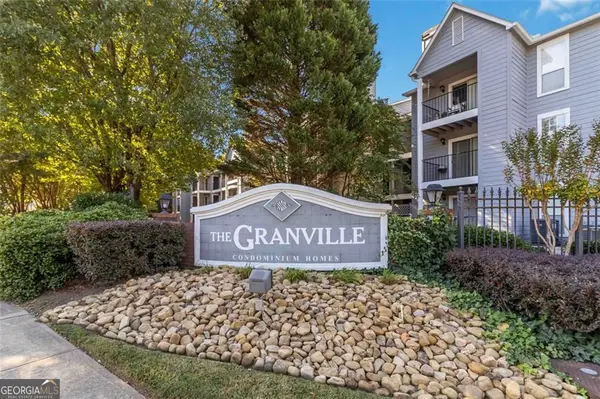 $179,000Active1 beds 1 baths711 sq. ft.
$179,000Active1 beds 1 baths711 sq. ft.103 Granville Court, Atlanta, GA 30328
MLS# 10661536Listed by: Compass - New
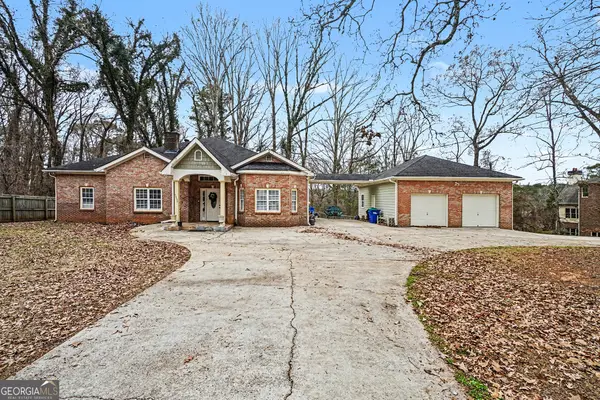 $580,000Active5 beds 4 baths2,981 sq. ft.
$580,000Active5 beds 4 baths2,981 sq. ft.5026 Campbellton Road Sw, Atlanta, GA 30331
MLS# 10661538Listed by: Mark Spain Real Estate - New
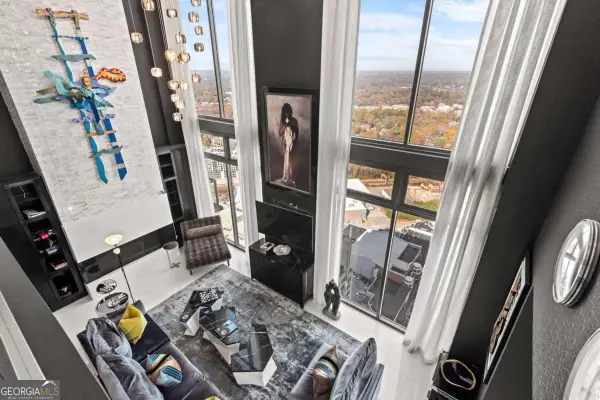 $1,750,000Active2 beds 3 baths3,166 sq. ft.
$1,750,000Active2 beds 3 baths3,166 sq. ft.270 17th Street Nw #4602, Atlanta, GA 30363
MLS# 10661540Listed by: Engel & Völkers Atlanta - New
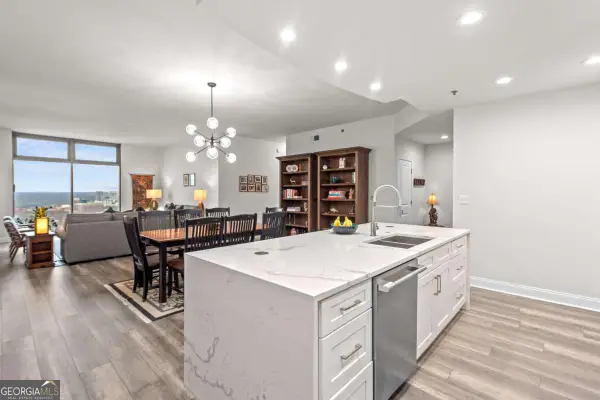 $875,000Active3 beds 3 baths2,094 sq. ft.
$875,000Active3 beds 3 baths2,094 sq. ft.270 17th Street Nw #3806, Atlanta, GA 30363
MLS# 10661545Listed by: Engel & Völkers Atlanta - New
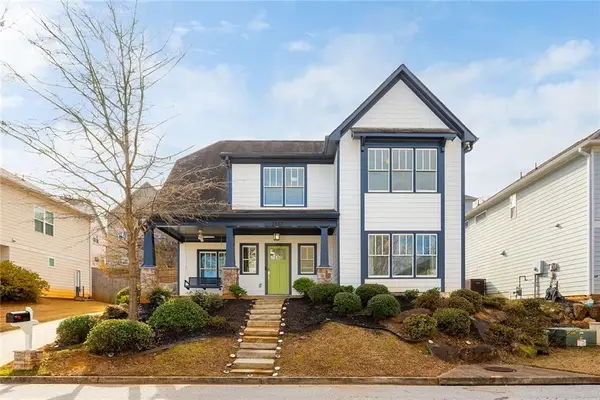 $570,000Active4 beds 3 baths3,538 sq. ft.
$570,000Active4 beds 3 baths3,538 sq. ft.2687 Oak Leaf Place Se, Atlanta, GA 30316
MLS# 7695519Listed by: ENGEL & VOLKERS ATLANTA - Coming Soon
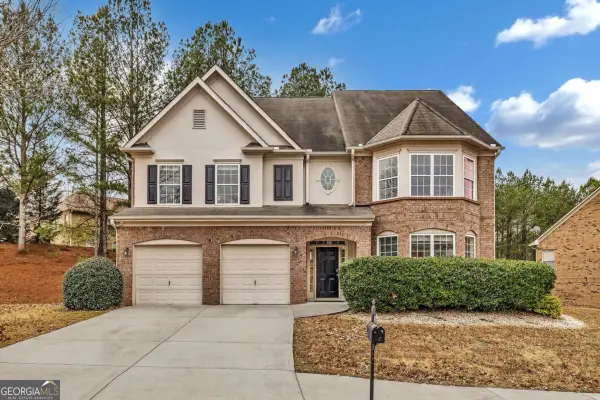 $560,000Coming Soon7 beds 5 baths
$560,000Coming Soon7 beds 5 baths5401 SW Stone Cove Dr, Atlanta, GA 30331
MLS# 10661519Listed by: BHHS Georgia Properties - New
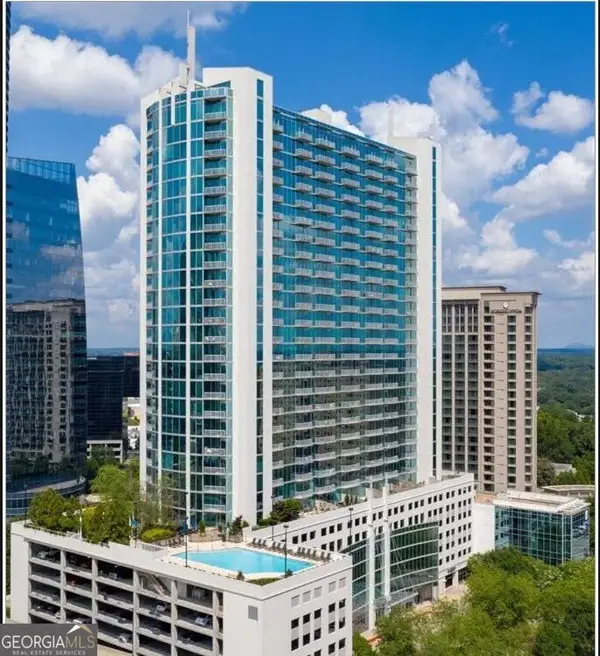 $285,000Active1 beds 1 baths736 sq. ft.
$285,000Active1 beds 1 baths736 sq. ft.3324 Peachtree Road #2213, Atlanta, GA 30326
MLS# 10661521Listed by: Simply List - New
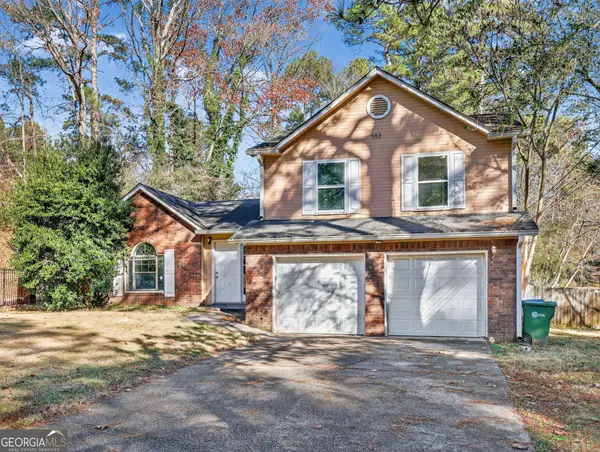 $219,900Active3 beds 3 baths1,507 sq. ft.
$219,900Active3 beds 3 baths1,507 sq. ft.583 Tarragon Court Sw, Atlanta, GA 30331
MLS# 10661522Listed by: Trelora Realty, Inc.
