1738 Springview Road Nw, Atlanta, GA 30314
Local realty services provided by:ERA Towne Square Realty, Inc.
1738 Springview Road Nw,Atlanta, GA 30314
$549,000
- 4 Beds
- 4 Baths
- 2,365 sq. ft.
- Single family
- Active
Listed by: zain arif
Office: keller williams realty peachtree rd.
MLS#:7668690
Source:FIRSTMLS
Price summary
- Price:$549,000
- Price per sq. ft.:$232.14
About this home
Step into this stunning modern contemporary home where thoughtful design meets luxurious comfort. The grand two-story foyer sets the tone the moment you enter, leading to a bright and airy open-concept layout that seamlessly connects the living, dining, and kitchen areas.
A dedicated office sits to the right of the entry — perfect for work-from-home or study - while a dramatic half bath makes a stylish statement for guests. The main level features soaring 10-foot ceilings, enhancing the open feel, while the upper level’s 9-foot ceilings create a cozy yet airy atmosphere filled with natural light.
The spacious living area is anchored by a 12-foot sliding glass door that opens to the backyard, blending indoor and outdoor living effortlessly. The chef’s kitchen showcases sleek modern cabinetry, stainless steel appliances including refrigerator, elegant quartz countertops, and a pot filler for added convenience. A side-entry garage offers both functionality and curb appeal, and top-rated Carrier HVAC units ensure year-round comfort.
Upstairs, you’ll find a versatile loft, an oversized laundry room with sink, two master suites, and two additional bedrooms - each with generous closets. The primary master suite is a true retreat featuring a spa-like bathroom with a large walk-in shower, double vanity with LED mirror, and a spacious walk-in closet. The secondary master is perfect for in-laws, offering a spacious ensuite bath with a walk-in shower. The secondary bath offers a soaking tub surrounded by tile.
Throughout the home, you’ll find luxury flooring, abundant natural light, and designer-picked finishes that elevate every space with a cohesive modern aesthetic. Outside, the large, landscaped level lot provides ample room to entertain, garden, or unwind.
With no HOA and no rental restrictions, this home offers complete flexibility. Ideally located near major highways, shopping, dining, the Atlanta BeltLine, Mercedes-Benz Stadium, and upcoming World Cup venues, this property delivers the best of modern living in a prime Atlanta location.
Contact an agent
Home facts
- Year built:2025
- Listing ID #:7668690
- Updated:December 19, 2025 at 02:27 PM
Rooms and interior
- Bedrooms:4
- Total bathrooms:4
- Full bathrooms:3
- Half bathrooms:1
- Living area:2,365 sq. ft.
Heating and cooling
- Cooling:Ceiling Fan(s), Central Air
- Heating:Central
Structure and exterior
- Roof:Shingle
- Year built:2025
- Building area:2,365 sq. ft.
- Lot area:0.33 Acres
Schools
- High school:Frederick Douglass
- Middle school:John Lewis Invictus Academy/Harper-Archer
- Elementary school:Woodson Park Academy
Utilities
- Water:Public, Water Available
- Sewer:Public Sewer, Sewer Available
Finances and disclosures
- Price:$549,000
- Price per sq. ft.:$232.14
- Tax amount:$2,093 (2024)
New listings near 1738 Springview Road Nw
- New
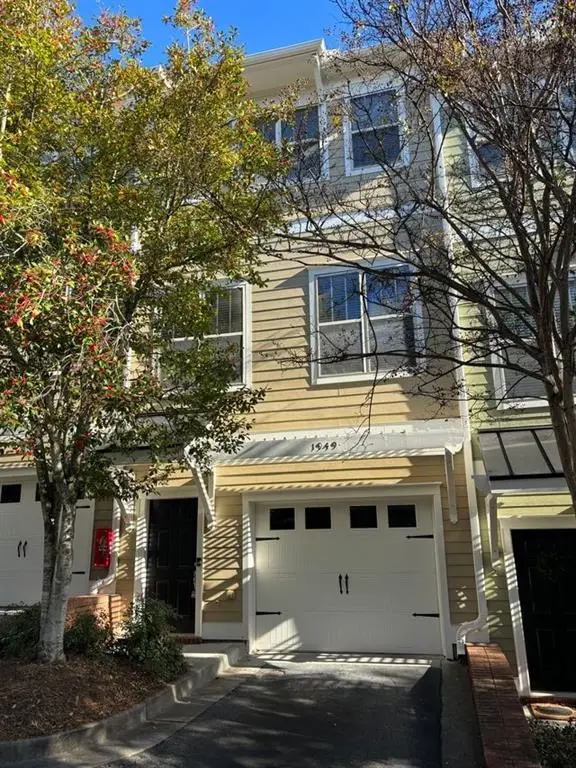 $445,000Active3 beds 4 baths1,822 sq. ft.
$445,000Active3 beds 4 baths1,822 sq. ft.1949 Sterling Oaks Circle Ne #13, Atlanta, GA 30319
MLS# 7694209Listed by: EXCALIBUR HOMES, LLC. - New
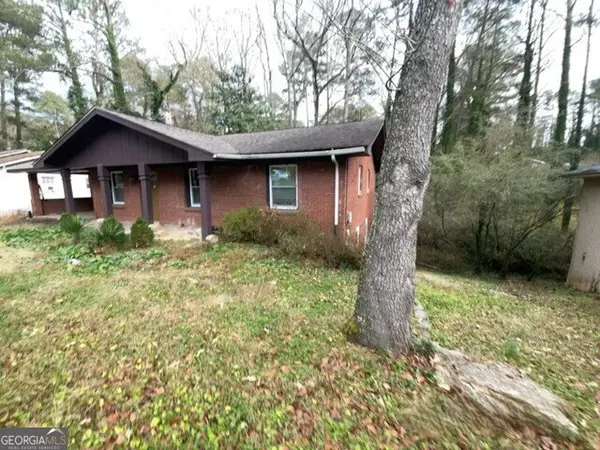 $1Active5 beds 3 baths1,584 sq. ft.
$1Active5 beds 3 baths1,584 sq. ft.2314 Omaha Road Sw, Atlanta, GA 30331
MLS# 10659796Listed by: Lawrence Realty Grp. GA - New
 $499,900Active3 beds 2 baths1,317 sq. ft.
$499,900Active3 beds 2 baths1,317 sq. ft.2523 Tilson Drive Se, Atlanta, GA 30317
MLS# 7693397Listed by: KELLER WILLIAMS REALTY CITYSIDE - New
 $260,000Active2 beds 1 baths1,020 sq. ft.
$260,000Active2 beds 1 baths1,020 sq. ft.311 Peachtree Hills Avenue Ne #6A, Atlanta, GA 30305
MLS# 7690454Listed by: ATLANTA COMMUNITIES - New
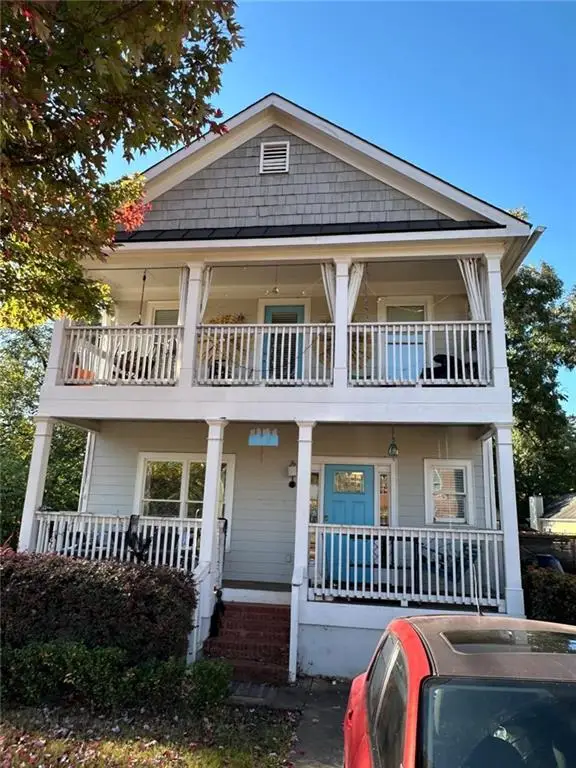 $469,000Active3 beds 3 baths1,812 sq. ft.
$469,000Active3 beds 3 baths1,812 sq. ft.175 Farrington Avenue, Atlanta, GA 30315
MLS# 7694178Listed by: HUMPHRIES & KING REALTY, LLC. - New
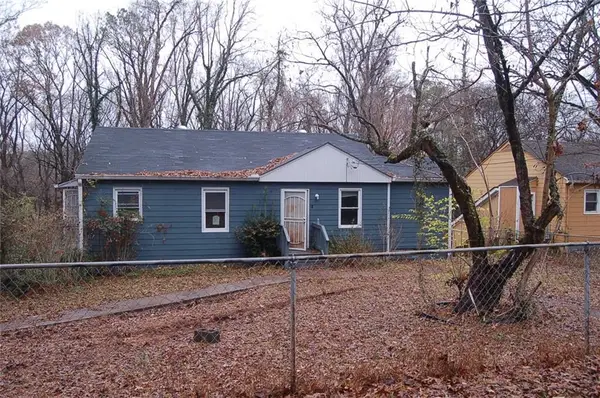 $164,900Active3 beds 2 baths1,000 sq. ft.
$164,900Active3 beds 2 baths1,000 sq. ft.172 Meador Way Se, Atlanta, GA 30315
MLS# 7694186Listed by: GENSTONE LL LLC - New
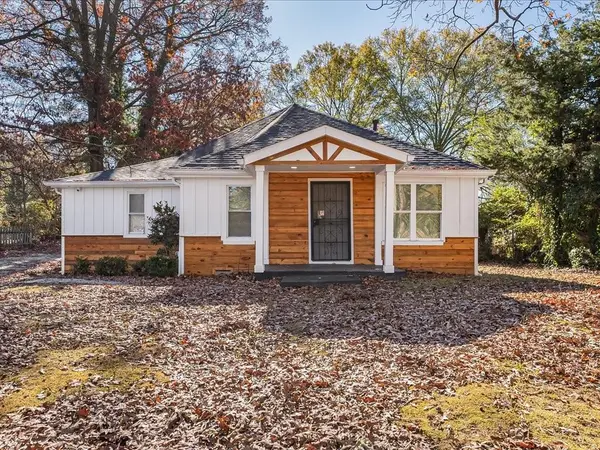 $195,000Active2 beds 2 baths1,042 sq. ft.
$195,000Active2 beds 2 baths1,042 sq. ft.2040 Penelope Street Nw, Atlanta, GA 30314
MLS# 7694162Listed by: BEST LIFE REALTY, LLC - New
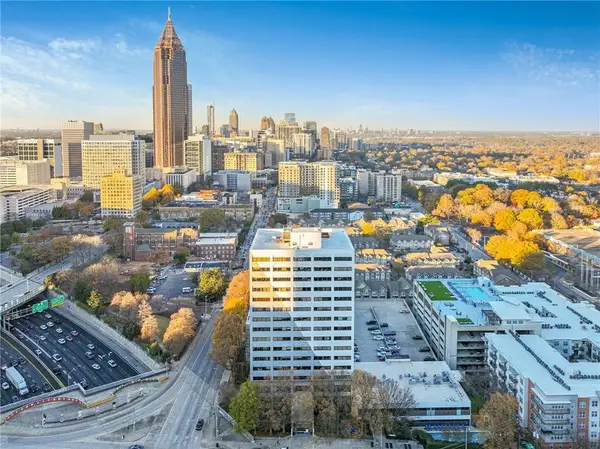 $430,000Active2 beds 2 baths1,934 sq. ft.
$430,000Active2 beds 2 baths1,934 sq. ft.120 Ralph Mcgill Boulevard Ne #1304 & 1305, Atlanta, GA 30308
MLS# 7691307Listed by: CENTURY 21 RESULTS - Coming Soon
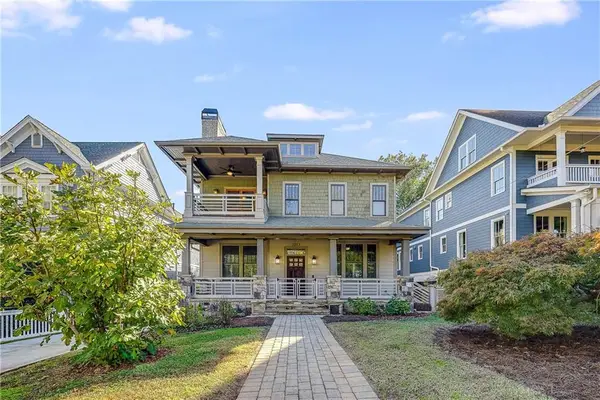 $2,100,000Coming Soon5 beds 4 baths
$2,100,000Coming Soon5 beds 4 baths1213 Druid Place Ne, Atlanta, GA 30307
MLS# 7693854Listed by: HOMESMART - New
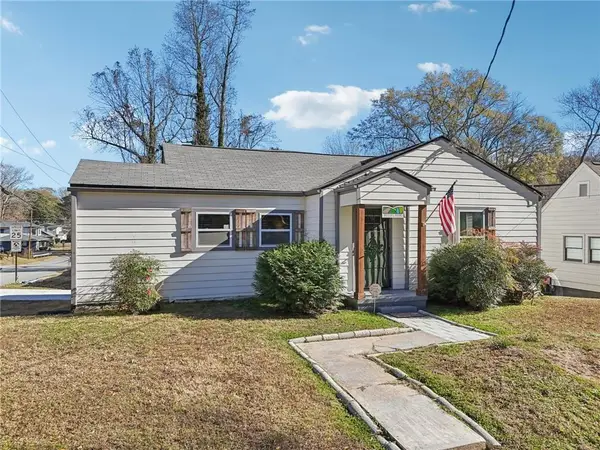 $400,000Active2 beds 2 baths1,482 sq. ft.
$400,000Active2 beds 2 baths1,482 sq. ft.210 Chicamauga Avenue Sw, Atlanta, GA 30314
MLS# 7694106Listed by: CENTURY 21 RESULTS
