1740 Doncaster Drive, Atlanta, GA 30309
Local realty services provided by:ERA Kings Bay Realty
1740 Doncaster Drive,Atlanta, GA 30309
$3,199,000
- 6 Beds
- 8 Baths
- 7,572 sq. ft.
- Single family
- Active
Listed by: peggy pfohl
Office: keller williams rlty atl. part
MLS#:10608468
Source:METROMLS
Price summary
- Price:$3,199,000
- Price per sq. ft.:$422.48
About this home
Welcome to this elegant 6-bedroom, 6 full bath, 2 half bath custom home, perfectly situated in Sherwood Forest. This home seamlessly blends timeless traditional elegance with modern comfort. A charming front porch leads into a beautiful foyer, opening to a formal dining room with seating for 12, a living room with built-in bookshelves, a guest bedroom with full bath, a stylish powder room and a fireside family room overlooking the backyard. The gourmet kitchen boasts an oversized island, Wolf and Sub-Zero appliances, a walk-in pantry, breakfast room, wet bar/butler's pantry with wine refrigerator, and a keeping room. The back hall offers a friendship door, a built-in desk and a custom mudroom cabinet with hooks, cubbies and upper cabinets just inside the garage entry door perfect for keeping organized. Upstairs, the oversized primary suite offers a large bedroom, 2 huge his and her closets, and a private office. The primary marble bath has dual vanities, separate shower and soaking tub. Each additional upstairs bedroom has its own ensuite bath and ample closet space. The finished terrace level is a space perfect for entertaining and fun with a family room, a game room area, 2 workout rooms (one could be a 2nd guest suite), a full bath and a half bath. Outdoor living is elevated with a screened porch, a large upper deck, a lower-level patio with a built-in grill area, a pool with a hot tub, custom treehouse, and plenty of level yard space for outdoor enjoyment. Located just minutes from both Midtown and Buckhead, this home provides easy access to Atlanta's finest dining, shopping, and entertainment options . Enjoy walking distance to The Beltline, multiple playgrounds, and parks, and so close to Ansley Golf Club and Ansley Mall. Don't miss your chance to live in one of Midtown Atlanta's most prestigious neighborhoods!
Contact an agent
Home facts
- Year built:2010
- Listing ID #:10608468
- Updated:December 25, 2025 at 11:46 AM
Rooms and interior
- Bedrooms:6
- Total bathrooms:8
- Full bathrooms:6
- Half bathrooms:2
- Living area:7,572 sq. ft.
Heating and cooling
- Cooling:Ceiling Fan(s), Central Air, Electric, Zoned
- Heating:Forced Air, Natural Gas, Zoned
Structure and exterior
- Roof:Composition
- Year built:2010
- Building area:7,572 sq. ft.
- Lot area:0.52 Acres
Schools
- High school:Midtown
- Middle school:David T Howard
- Elementary school:Morningside
Utilities
- Water:Public, Water Available
- Sewer:Public Sewer, Sewer Available
Finances and disclosures
- Price:$3,199,000
- Price per sq. ft.:$422.48
- Tax amount:$34,304 (2024)
New listings near 1740 Doncaster Drive
- New
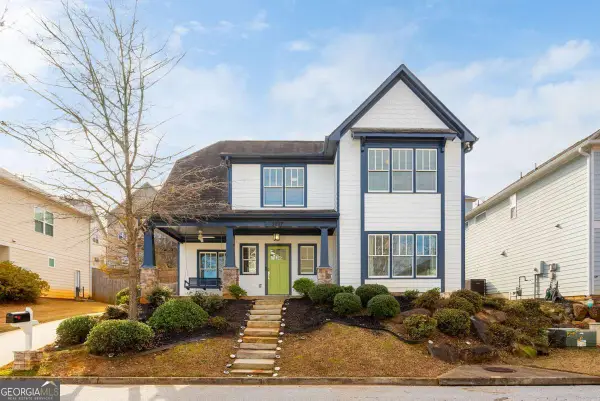 $570,000Active4 beds 3 baths3,538 sq. ft.
$570,000Active4 beds 3 baths3,538 sq. ft.2687 Oak Leaf Place Se, Atlanta, GA 30316
MLS# 10661562Listed by: Engel & Völkers Atlanta - Coming Soon
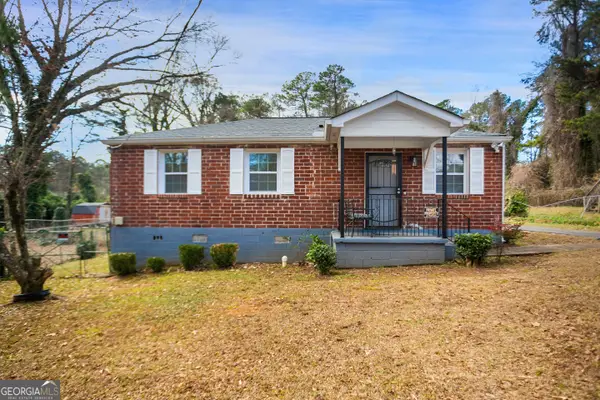 $370,000Coming Soon2 beds 2 baths
$370,000Coming Soon2 beds 2 baths142 NW Hutton Place Nw, Atlanta, GA 30318
MLS# 10661558Listed by: Virtual Properties - New
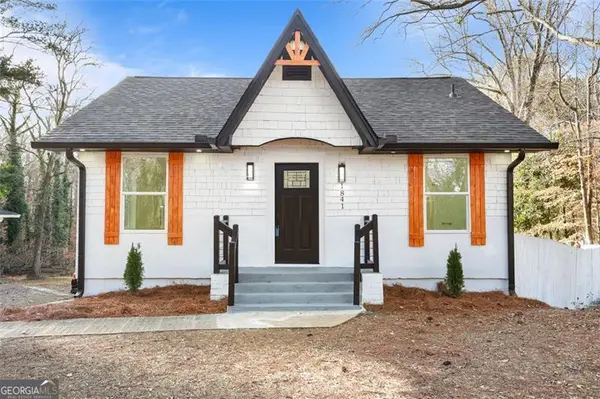 $335,000Active3 beds 2 baths2,484 sq. ft.
$335,000Active3 beds 2 baths2,484 sq. ft.1841 Childress, Atlanta, GA 30311
MLS# 10661553Listed by: Villa Realty Group LLC - New
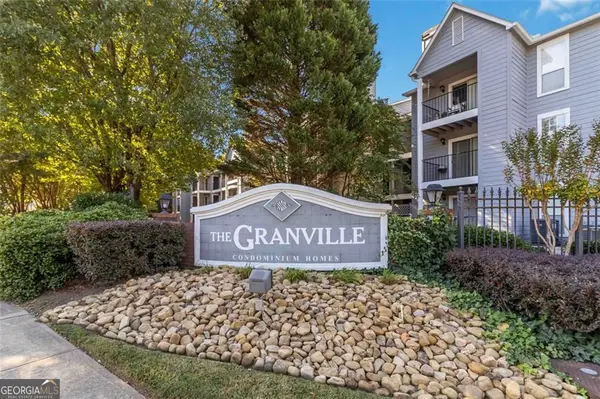 $179,000Active1 beds 1 baths711 sq. ft.
$179,000Active1 beds 1 baths711 sq. ft.103 Granville Court, Atlanta, GA 30328
MLS# 10661536Listed by: Compass - New
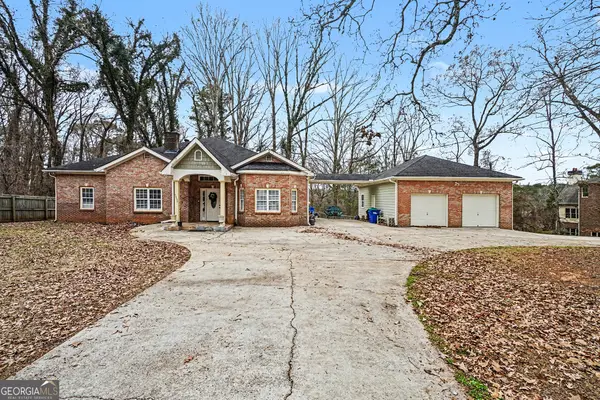 $580,000Active5 beds 4 baths2,981 sq. ft.
$580,000Active5 beds 4 baths2,981 sq. ft.5026 Campbellton Road Sw, Atlanta, GA 30331
MLS# 10661538Listed by: Mark Spain Real Estate - New
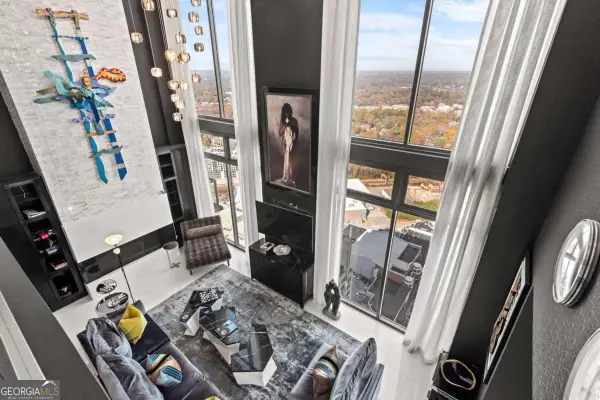 $1,750,000Active2 beds 3 baths3,166 sq. ft.
$1,750,000Active2 beds 3 baths3,166 sq. ft.270 17th Street Nw #4602, Atlanta, GA 30363
MLS# 10661540Listed by: Engel & Völkers Atlanta - New
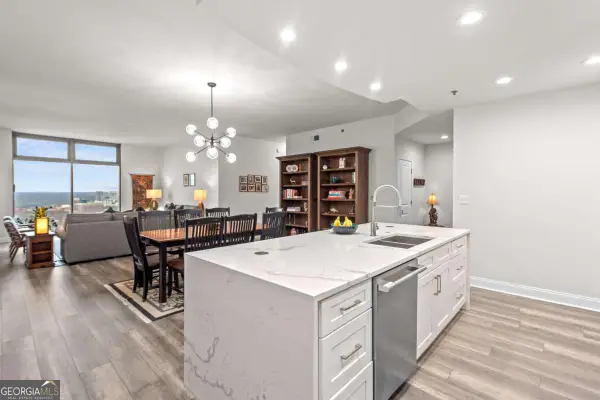 $875,000Active3 beds 3 baths2,094 sq. ft.
$875,000Active3 beds 3 baths2,094 sq. ft.270 17th Street Nw #3806, Atlanta, GA 30363
MLS# 10661545Listed by: Engel & Völkers Atlanta - Coming Soon
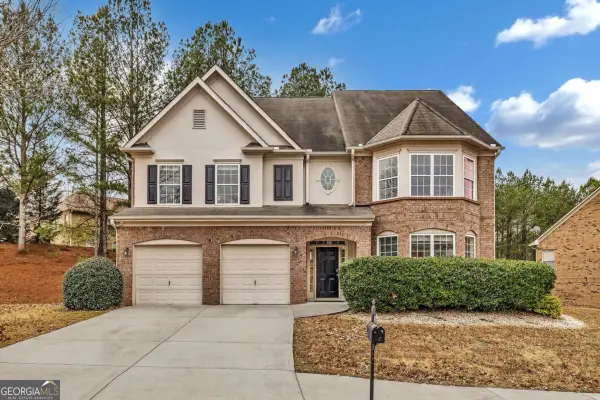 $560,000Coming Soon7 beds 5 baths
$560,000Coming Soon7 beds 5 baths5401 SW Stone Cove Dr, Atlanta, GA 30331
MLS# 10661519Listed by: BHHS Georgia Properties - New
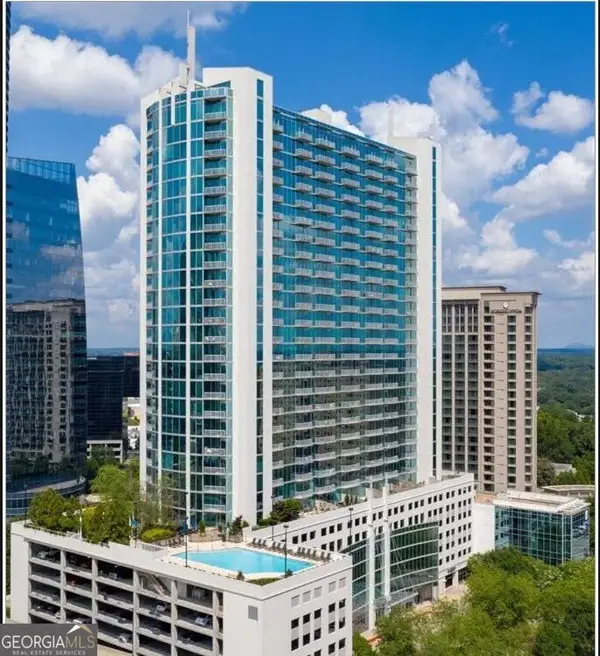 $285,000Active1 beds 1 baths736 sq. ft.
$285,000Active1 beds 1 baths736 sq. ft.3324 Peachtree Road #2213, Atlanta, GA 30326
MLS# 10661521Listed by: Simply List - New
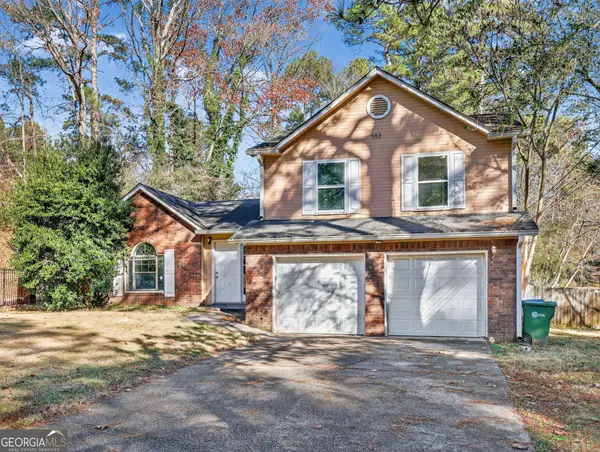 $219,900Active3 beds 3 baths1,507 sq. ft.
$219,900Active3 beds 3 baths1,507 sq. ft.583 Tarragon Court Sw, Atlanta, GA 30331
MLS# 10661522Listed by: Trelora Realty, Inc.
