1744 Habershal Drive Nw, Atlanta, GA 30318
Local realty services provided by:ERA Towne Square Realty, Inc.
1744 Habershal Drive Nw,Atlanta, GA 30318
$500,000
- 3 Beds
- 4 Baths
- 1,868 sq. ft.
- Single family
- Active
Listed by: kathy whitehouse404-667-5557
Office: ansley real estate| christie's international real estate
MLS#:7582162
Source:FIRSTMLS
Price summary
- Price:$500,000
- Price per sq. ft.:$267.67
- Monthly HOA dues:$125
About this home
Gorgeous “Better than New” in Atlanta’s fashionable Upper Westside. Every room has been stylishly RENOVATED! Welcoming front porch leads to the luxurious two-story foyer, a dining room (home office) with board and batten wall detail adjacent to a designer inspired half bath. Chef worthy kitchen (gas range, pantry closet, breakfast bar) opens to a spacious, fireside living room with extensive built-ins, high ceilings, and a surround of floor to ceiling windows. NEW back deck overlooks a wooded grove. Refinished hardwood floors with matching LVP on the upper level and terrace level. Every single light fixture has been updated, creating a sleek, modern aesthetic. Upstairs are two spacious bedrooms, each with its own custom walk-in closet and private bath. All the bathrooms have been completely updated: new vanities, new toilets, new fixtures! The primary bathroom suite is very special with quartz countertops, a free-standing tub, floor to ceiling tile, and a glass surround walk-in shower. For those who need some private space, the lower/terrace level has a bedroom suite (flex space). And, the bathroom is an IG fave with Flamingo wallpaper. Bonus: wine cellar beneath the stairs. But wait, there is more. Large two car garage has built-in storage with a utility sink, an ice maker, and remote garage door access. Yes, we have a newer roof (2022). And, a low maintenance lot with private parking around back. Best of all is the lifestyle. The West Highlands is an award-winning community with amazing amenities (new Olympic-sized pool, large dog park, a playground, lakeside picnic area at Heman E Perry Park) and a friendly, suburban vibe. Pet parents and trail enthusiasts love the easy (walkable) access to Westside Park and the Bellwood Quarry Reservoir where the vistas provide spectacular views of the Atlanta skyline. “Live Your Best Life” just west of Midtown and minutes from downtown and Buckhead. Atlanta’s Upper Westside is the city’s “go to” destination for design district shopping and dining at chic restaurants amid urban markets and historical buildings.
Contact an agent
Home facts
- Year built:2009
- Listing ID #:7582162
- Updated:November 19, 2025 at 02:34 PM
Rooms and interior
- Bedrooms:3
- Total bathrooms:4
- Full bathrooms:3
- Half bathrooms:1
- Living area:1,868 sq. ft.
Heating and cooling
- Cooling:Ceiling Fan(s), Central Air
- Heating:Central, Forced Air
Structure and exterior
- Roof:Composition, Shingle
- Year built:2009
- Building area:1,868 sq. ft.
- Lot area:0.08 Acres
Schools
- High school:Frederick Douglass
- Middle school:Willis A. Sutton
- Elementary school:William M.Boyd
Utilities
- Water:Public, Water Available
- Sewer:Public Sewer, Sewer Available
Finances and disclosures
- Price:$500,000
- Price per sq. ft.:$267.67
- Tax amount:$7,053 (2024)
New listings near 1744 Habershal Drive Nw
- New
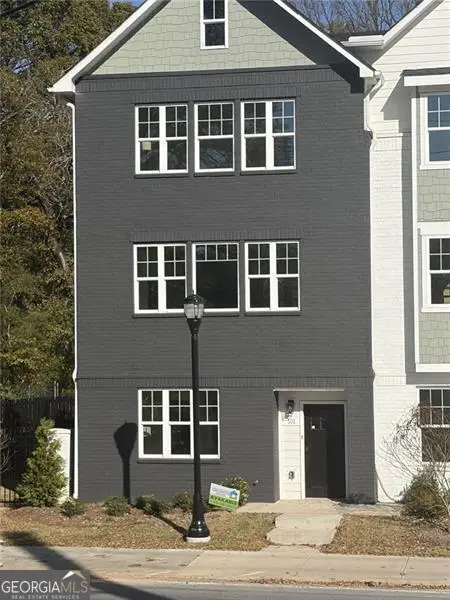 $509,000Active3 beds 4 baths1,854 sq. ft.
$509,000Active3 beds 4 baths1,854 sq. ft.101 Mission Way Se, Atlanta, GA 30315
MLS# 10646795Listed by: Coldwell Banker Realty - New
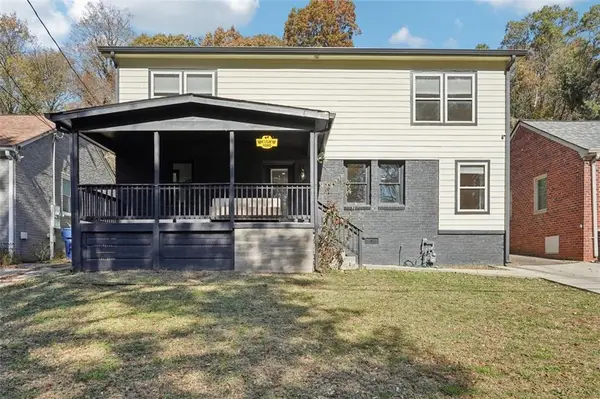 $510,000Active4 beds 4 baths2,425 sq. ft.
$510,000Active4 beds 4 baths2,425 sq. ft.1689 Derry Avenue Sw, Atlanta, GA 30310
MLS# 7683853Listed by: KELLER WILLIAMS RLTY, FIRST ATLANTA - New
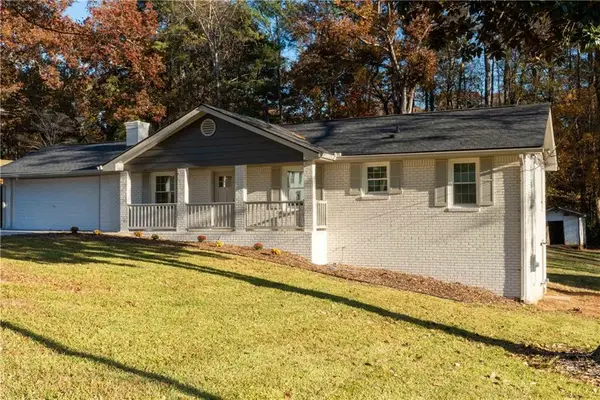 $395,000Active3 beds 2 baths1,823 sq. ft.
$395,000Active3 beds 2 baths1,823 sq. ft.4747 Nelda Drive, Atlanta, GA 30326
MLS# 7683898Listed by: NORLUXE REALTY ATLANTA - Coming Soon
 $375,000Coming Soon5 beds 4 baths
$375,000Coming Soon5 beds 4 baths1539 Venetian Drive Sw, Atlanta, GA 30311
MLS# 7683902Listed by: COLDWELL BANKER REALTY - New
 $185,000Active3 beds 1 baths1,025 sq. ft.
$185,000Active3 beds 1 baths1,025 sq. ft.1349 Kenilworth Drive Sw, Atlanta, GA 30310
MLS# 7683904Listed by: URBANSCAPE REALTY, INC. - New
 $225,000Active3 beds 2 baths1,312 sq. ft.
$225,000Active3 beds 2 baths1,312 sq. ft.2469 Romain Way, Atlanta, GA 30344
MLS# 7683905Listed by: URBANSCAPE REALTY, INC. - New
 $255,000Active3 beds 1 baths1,215 sq. ft.
$255,000Active3 beds 1 baths1,215 sq. ft.2838 Ben Hill Road, Atlanta, GA 30344
MLS# 7683906Listed by: URBANSCAPE REALTY, INC. - New
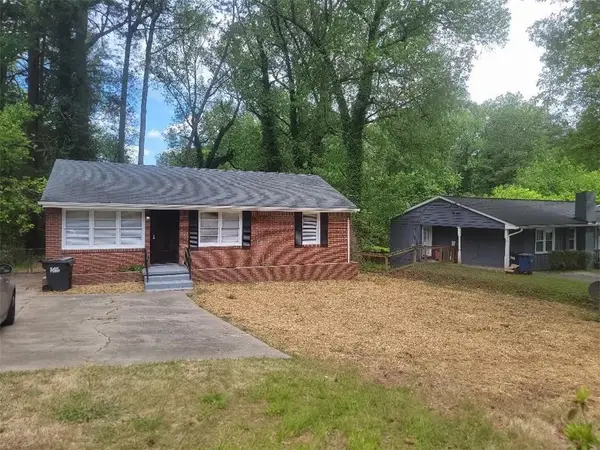 $190,000Active2 beds 1 baths960 sq. ft.
$190,000Active2 beds 1 baths960 sq. ft.2457 Old Colony Road, Atlanta, GA 30344
MLS# 7683907Listed by: URBANSCAPE REALTY, INC. - New
 $175,000Active3 beds 1 baths1,117 sq. ft.
$175,000Active3 beds 1 baths1,117 sq. ft.2516 Old Colony Road, Atlanta, GA 30344
MLS# 7683908Listed by: URBANSCAPE REALTY, INC. - New
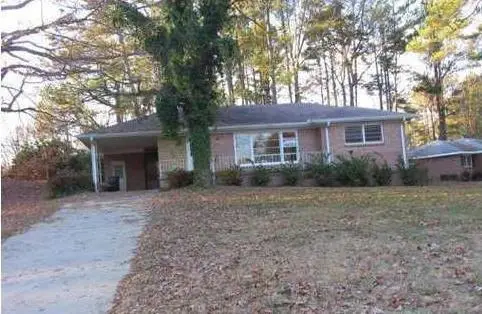 $225,000Active2 beds 1 baths1,182 sq. ft.
$225,000Active2 beds 1 baths1,182 sq. ft.2563 Graywall Street, Atlanta, GA 30344
MLS# 7683909Listed by: URBANSCAPE REALTY, INC.
