1765 Brandon Hall Drive, Atlanta, GA 30350
Local realty services provided by:ERA Towne Square Realty, Inc.
1765 Brandon Hall Drive,Atlanta, GA 30350
$1,500,000
- 6 Beds
- 5 Baths
- 6,148 sq. ft.
- Single family
- Active
Upcoming open houses
- Sun, Sep 2801:00 pm - 04:00 pm
Listed by:catherine newsome404-414-9172
Office:atlanta fine homes sotheby's international
MLS#:7654242
Source:FIRSTMLS
Price summary
- Price:$1,500,000
- Price per sq. ft.:$243.98
- Monthly HOA dues:$25
About this home
Rarely does a home of this caliber exist, masterfully merging modern design and rustic mountain retreat, crafted with the highest quality and the most luxurious finishes available. The kitchen stands as a centerpiece of design and craftsmanship, curated with the finest selections available. A custom island of warm wood with a waterfall-edge Silestone surface anchors the room, complemented by Calacatta Glitz Suede countertops and a handmade Italian Zellige tile backsplash. An oversized Pella picture window above the 48" sink is a striking focal point, capturing stunning treetop views. Paneled Sub-Zero and Wolf appliances—including a 48-inch Sub-Zero wine refrigerator, a Miele dishwasher, a built-in Wolf microwave, and a pot-filler over the range—complete this extraordinary kitchen, defined by uncompromising luxury. Thoughtfully designed to flow together, the kitchen, breakfast nook, and family room create the central gathering place. The family room is anchored by a hand-laid stone fireplace that adds both character and warmth. Just beyond, a vaulted sunroom with wood beams and 8’ Anderson doors features floor-to-ceiling Pella windows, offering a seamless connection to the outdoors. Upstairs, the serene primary suite offers a spa-inspired bath and is joined by three additional bedrooms, a full bath, and convenient laundry. The terrace level adds more than 2,000 square feet of versatile living with a media room, wine room, full bath, and its own garage and entry. Designed by Tim Stoddard, the grounds evoke the feel of a Blue Ridge Mountain retreat, with artisan stonework and handcrafted wood railings framing terraces created for entertaining. A Lynx built-in outdoor gourmet grill, a towering fireplace, and a pergola-shaded lounge create an atmosphere equally suited for intimate evenings or large gatherings. Beyond the terraces, a broad upper lawn offers a rare expanse of outdoor space, perfect for recreation or quiet nights beneath the stars. A detached garage with a cobblestone motor court and charming walkway enhances the property’s sense of estate living while offering the potential for a future carriage house. Bevolo gas lanterns and a cobblestone driveway complete the setting with distinction. Perched on one of Sandy Springs’ most beautiful streets, this residence offers privacy, refinement, and lifestyle at the highest caliber. Modern design and rustic mountain retreat are rarely woven together at this level—yet this home achieves it with mastery.
Contact an agent
Home facts
- Year built:1984
- Listing ID #:7654242
- Updated:September 27, 2025 at 04:34 PM
Rooms and interior
- Bedrooms:6
- Total bathrooms:5
- Full bathrooms:4
- Half bathrooms:1
- Living area:6,148 sq. ft.
Heating and cooling
- Cooling:Attic Fan, Ceiling Fan(s), Central Air, Heat Pump, Zoned
- Heating:Central, Forced Air, Natural Gas, Zoned
Structure and exterior
- Roof:Metal, Shingle
- Year built:1984
- Building area:6,148 sq. ft.
- Lot area:1 Acres
Schools
- High school:North Springs
- Middle school:Sandy Springs
- Elementary school:Dunwoody Springs
Utilities
- Water:Public, Water Available
- Sewer:Septic Tank
Finances and disclosures
- Price:$1,500,000
- Price per sq. ft.:$243.98
- Tax amount:$7,710 (2024)
New listings near 1765 Brandon Hall Drive
- New
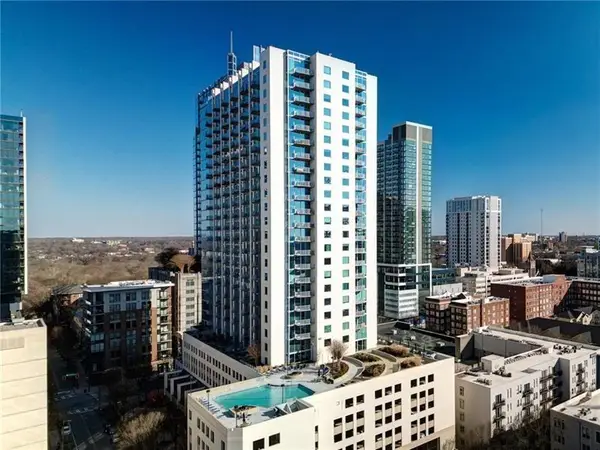 $439,900Active2 beds 2 baths1,193 sq. ft.
$439,900Active2 beds 2 baths1,193 sq. ft.860 Peachtree Street Ne #917, Atlanta, GA 30308
MLS# 7655713Listed by: ANSLEY REAL ESTATE| CHRISTIE'S INTERNATIONAL REAL ESTATE - New
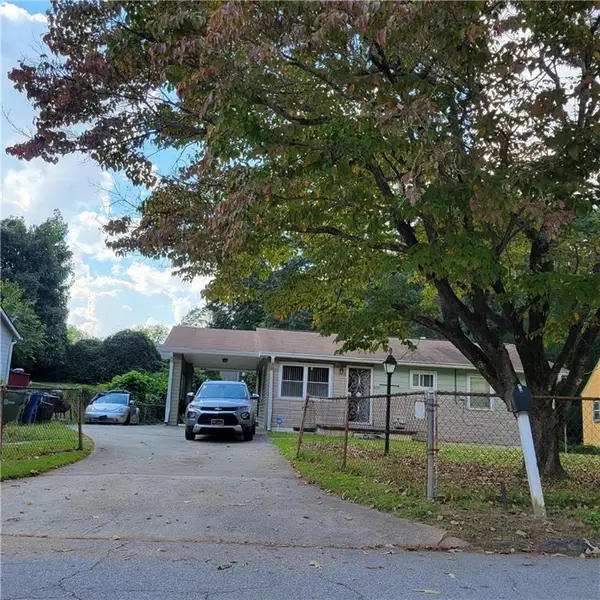 $250,000Active3 beds 2 baths1,114 sq. ft.
$250,000Active3 beds 2 baths1,114 sq. ft.856 Margaret Place Nw, Atlanta, GA 30318
MLS# 7656497Listed by: HOMESMART - New
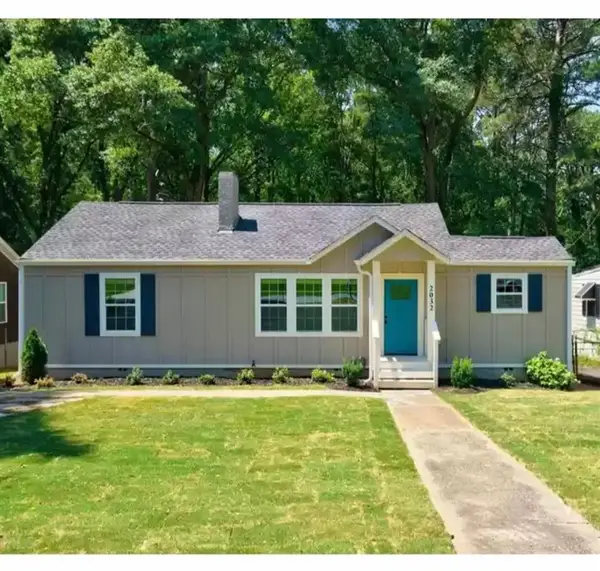 $350,000Active3 beds 2 baths1,247 sq. ft.
$350,000Active3 beds 2 baths1,247 sq. ft.2032 North Avenue Nw, Atlanta, GA 30318
MLS# 7656743Listed by: HOMESMART - New
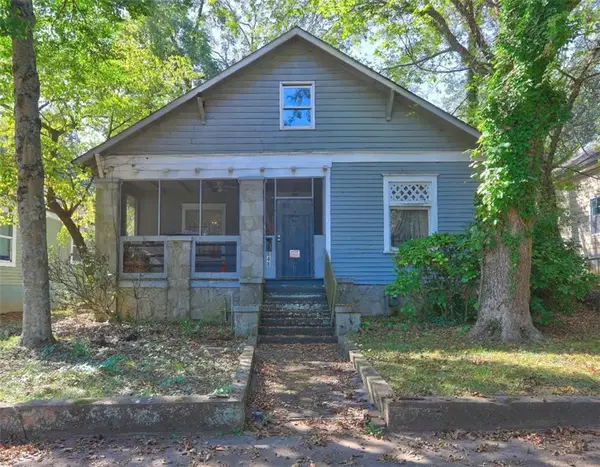 $238,500Active3 beds 2 baths
$238,500Active3 beds 2 baths648 Erin Avenue, Atlanta, GA 30310
MLS# 7656731Listed by: KELLER WILLIAMS REALTY ATL PART - New
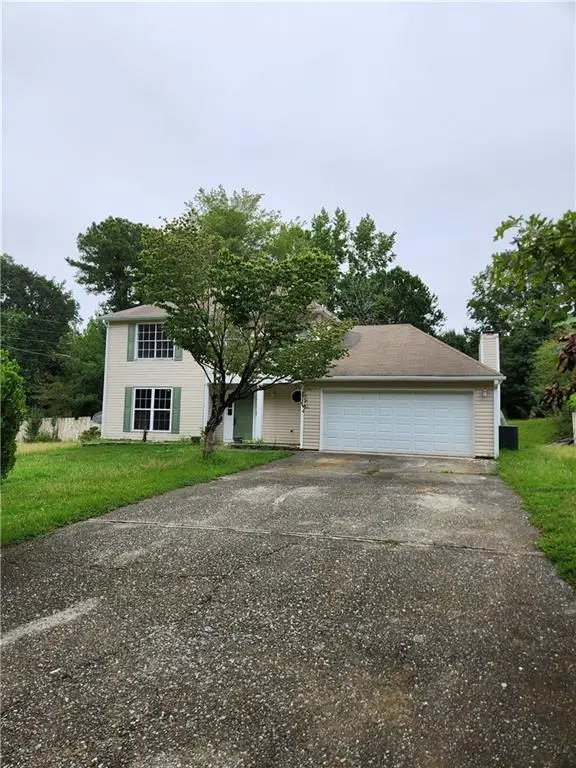 $285,000Active3 beds 3 baths2,256 sq. ft.
$285,000Active3 beds 3 baths2,256 sq. ft.2805 Ashley Downs Lane, Atlanta, GA 30349
MLS# 7656733Listed by: PLANTATION REALTY & MANAGEMENT, INC. - New
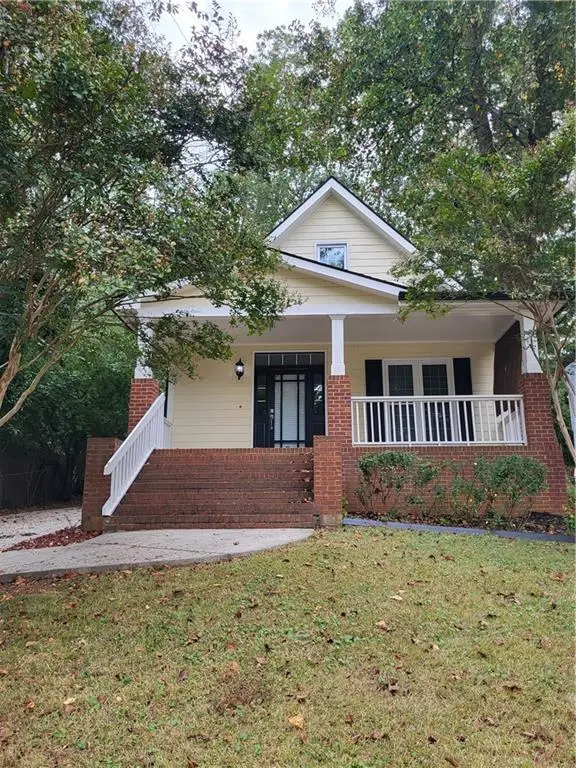 $329,000Active3 beds 3 baths1,553 sq. ft.
$329,000Active3 beds 3 baths1,553 sq. ft.1058 Jefferson Avenue, Atlanta, GA 30344
MLS# 7656717Listed by: KELLER WILLIAMS REALTY ATL NORTH - New
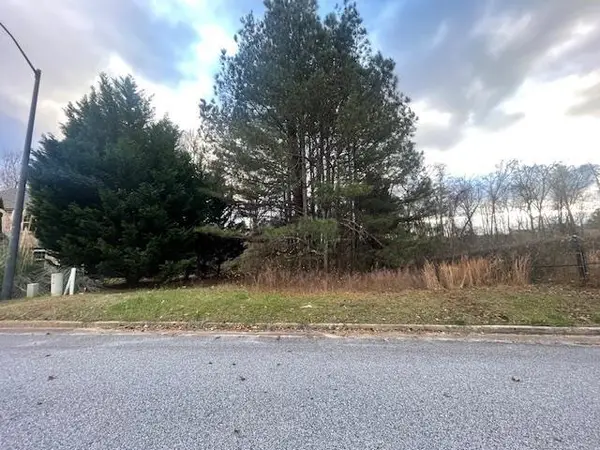 $125,000Active0.77 Acres
$125,000Active0.77 Acres3170 Esplandade, Atlanta, GA 30311
MLS# 7655863Listed by: SELL GEORGIA, LLC - New
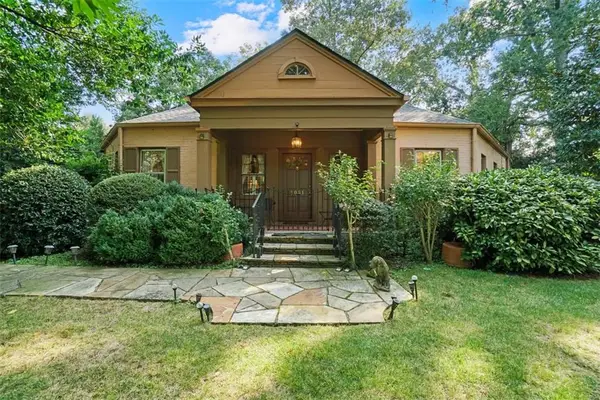 $1,150,000Active3 beds 3 baths3,444 sq. ft.
$1,150,000Active3 beds 3 baths3,444 sq. ft.3061 Peachtree Drive Ne, Atlanta, GA 30305
MLS# 7656311Listed by: HOMESMART - New
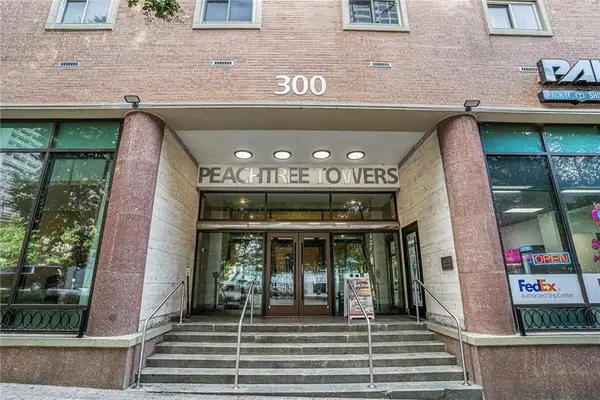 $220,000Active1 beds 1 baths609 sq. ft.
$220,000Active1 beds 1 baths609 sq. ft.300 Peachtree Street Ne #23C, Atlanta, GA 30308
MLS# 7656685Listed by: LEADERS REALTY, INC - New
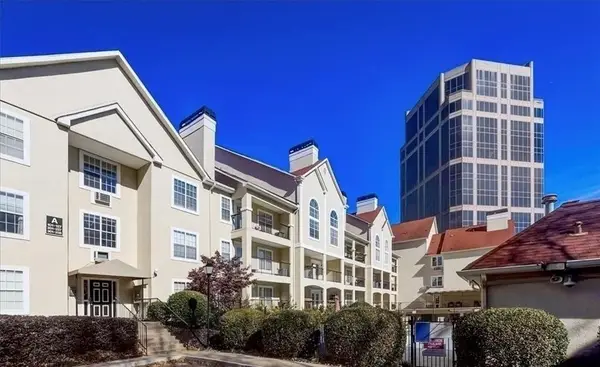 $169,000Active1 beds 1 baths790 sq. ft.
$169,000Active1 beds 1 baths790 sq. ft.3655 Habersham Road Ne #329, Atlanta, GA 30305
MLS# 7656693Listed by: RAMSEY REALTY SERVICES
