1774 Willis Mill Road Sw, Atlanta, GA 30311
Local realty services provided by:ERA Kings Bay Realty
1774 Willis Mill Road Sw,Atlanta, GA 30311
$175,000
- 2 Beds
- 1 Baths
- 1,334 sq. ft.
- Single family
- Active
Listed by: bonnie holbrook
Office: berkshire hathaway homeservices georgia properties
MLS#:10530809
Source:METROMLS
Price summary
- Price:$175,000
- Price per sq. ft.:$131.18
About this home
Charming Classic Home with Full Basement in the Heart of Atlanta Welcome to this timeless classic home, ideally situated in central Atlanta. Featuring an enclosed patio porch. The full basement offers plenty of potential for 2 more bedrooms and full bath or create the perfect entertainment space to suit your lifestyle. The steps leading to the attic allows additional flex room for she-crafts or He-crafts. Located just moments from the scenic Alfred "Tup" Holmes Golf Course, a public and member course, beloved by the community, and with convenient access to public transportation, this home is perfectly positioned for both relaxation and commuting ease. The neighborhood boasts a strong sense of community, with long-time residents who take pride in their homes and being great neighbors. Close to the International Airport, Cascade Springs Nature Preserve, and Tyler Perry Studios. This could be move-in ready with just a few repairs/updates. Built solid with character and charm, waiting on someone to tap into all its potential. Don't miss this opportunity to own a piece of Atlanta history with space to grow and a community you'll love.
Contact an agent
Home facts
- Year built:1947
- Listing ID #:10530809
- Updated:December 25, 2025 at 11:45 AM
Rooms and interior
- Bedrooms:2
- Total bathrooms:1
- Full bathrooms:1
- Living area:1,334 sq. ft.
Heating and cooling
- Cooling:Central Air
- Heating:Central
Structure and exterior
- Roof:Composition
- Year built:1947
- Building area:1,334 sq. ft.
- Lot area:0.71 Acres
Schools
- High school:Mays
- Middle school:Young
- Elementary school:Cascade
Utilities
- Water:Public, Water Available
- Sewer:Public Sewer, Sewer Available
Finances and disclosures
- Price:$175,000
- Price per sq. ft.:$131.18
- Tax amount:$4,304 (2024)
New listings near 1774 Willis Mill Road Sw
- Coming Soon
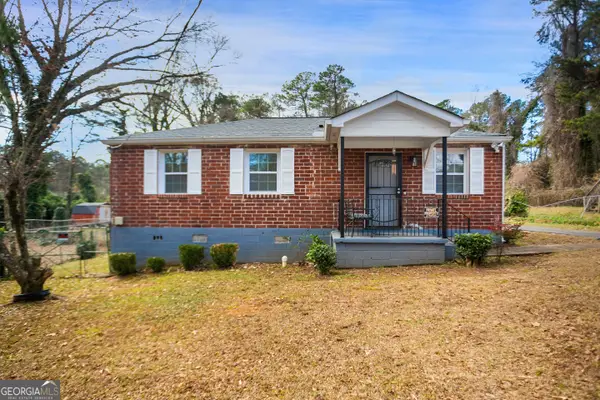 $370,000Coming Soon2 beds 2 baths
$370,000Coming Soon2 beds 2 baths142 NW Hutton Place Nw, Atlanta, GA 30318
MLS# 10661558Listed by: Virtual Properties - New
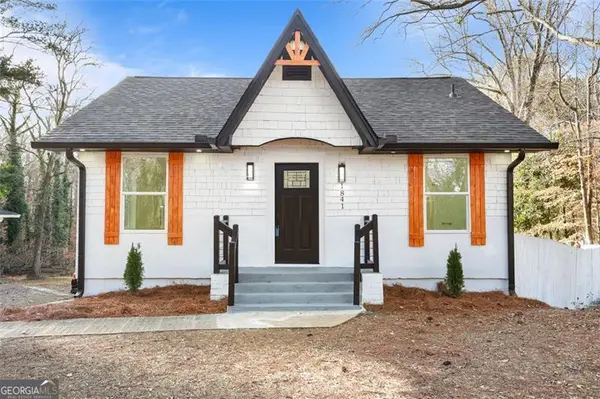 $335,000Active3 beds 2 baths2,484 sq. ft.
$335,000Active3 beds 2 baths2,484 sq. ft.1841 Childress, Atlanta, GA 30311
MLS# 10661553Listed by: Villa Realty Group LLC - New
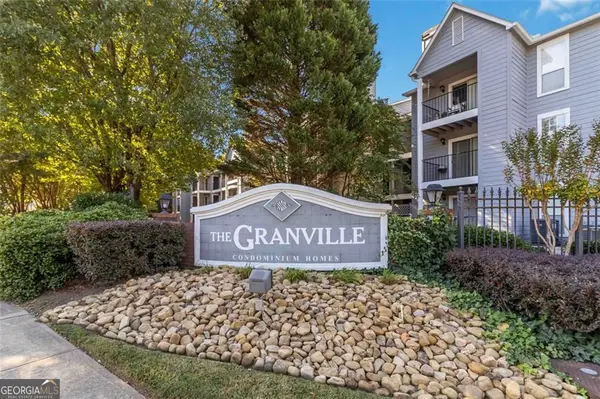 $179,000Active1 beds 1 baths711 sq. ft.
$179,000Active1 beds 1 baths711 sq. ft.103 Granville Court, Atlanta, GA 30328
MLS# 10661536Listed by: Compass - New
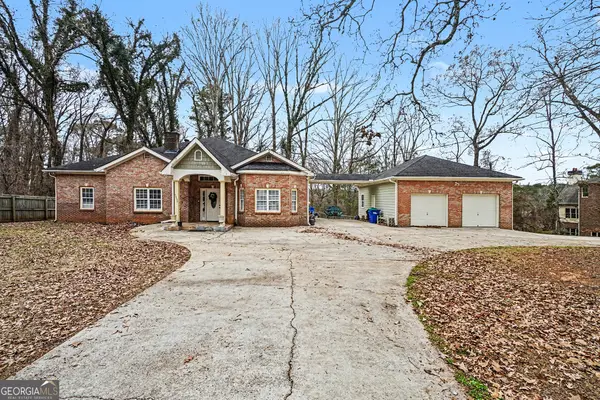 $580,000Active5 beds 4 baths2,981 sq. ft.
$580,000Active5 beds 4 baths2,981 sq. ft.5026 Campbellton Road Sw, Atlanta, GA 30331
MLS# 10661538Listed by: Mark Spain Real Estate - New
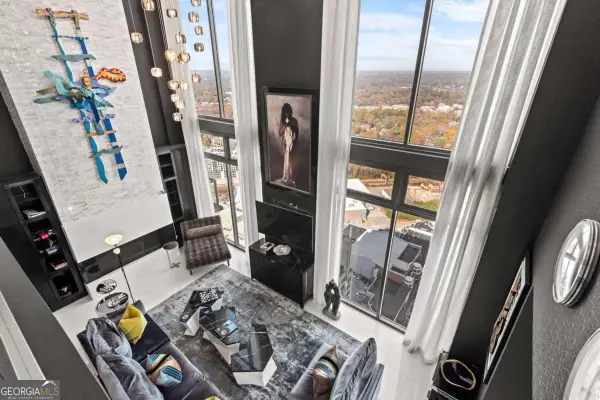 $1,750,000Active2 beds 3 baths3,166 sq. ft.
$1,750,000Active2 beds 3 baths3,166 sq. ft.270 17th Street Nw #4602, Atlanta, GA 30363
MLS# 10661540Listed by: Engel & Völkers Atlanta - New
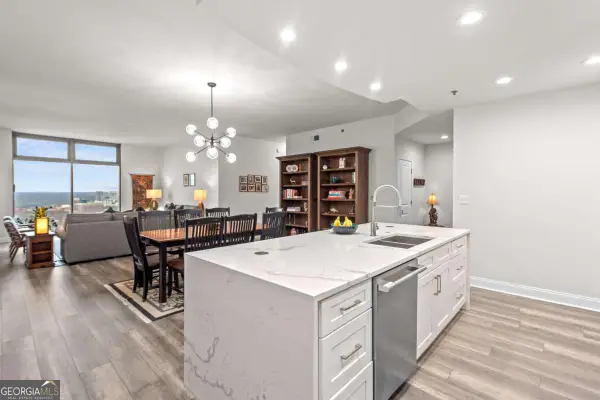 $875,000Active3 beds 3 baths2,094 sq. ft.
$875,000Active3 beds 3 baths2,094 sq. ft.270 17th Street Nw #3806, Atlanta, GA 30363
MLS# 10661545Listed by: Engel & Völkers Atlanta - New
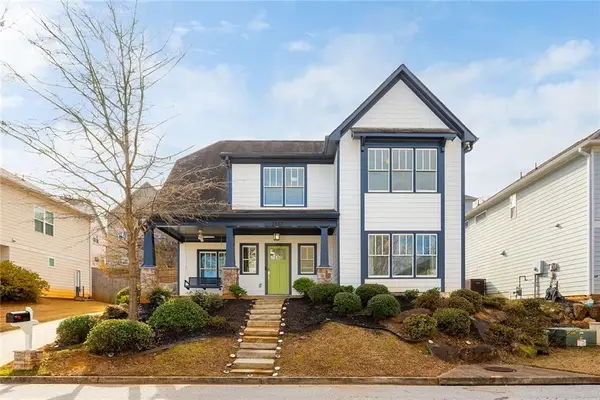 $570,000Active4 beds 3 baths3,538 sq. ft.
$570,000Active4 beds 3 baths3,538 sq. ft.2687 Oak Leaf Place Se, Atlanta, GA 30316
MLS# 7695519Listed by: ENGEL & VOLKERS ATLANTA - Coming Soon
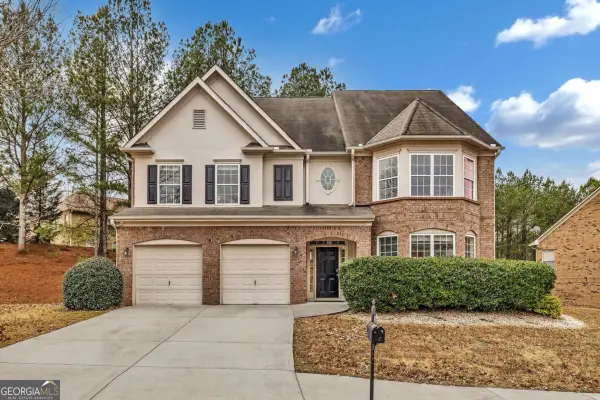 $560,000Coming Soon7 beds 5 baths
$560,000Coming Soon7 beds 5 baths5401 SW Stone Cove Dr, Atlanta, GA 30331
MLS# 10661519Listed by: BHHS Georgia Properties - New
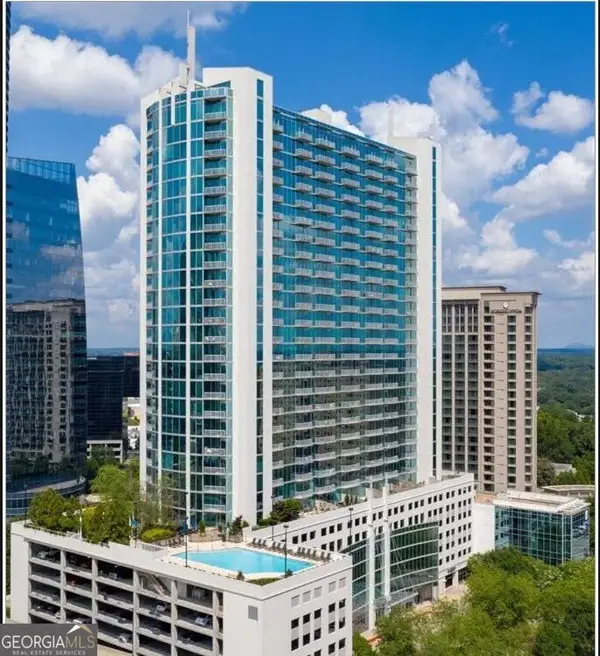 $285,000Active1 beds 1 baths736 sq. ft.
$285,000Active1 beds 1 baths736 sq. ft.3324 Peachtree Road #2213, Atlanta, GA 30326
MLS# 10661521Listed by: Simply List - New
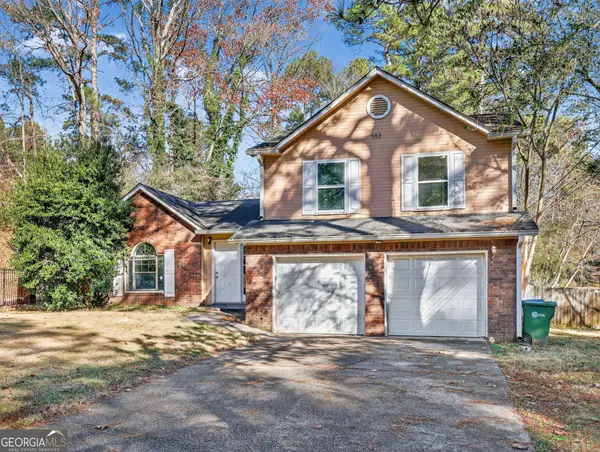 $219,900Active3 beds 3 baths1,507 sq. ft.
$219,900Active3 beds 3 baths1,507 sq. ft.583 Tarragon Court Sw, Atlanta, GA 30331
MLS# 10661522Listed by: Trelora Realty, Inc.
