1827 SE Thomasville Drive Se, Atlanta, GA 30315
Local realty services provided by:ERA Towne Square Realty, Inc.
1827 SE Thomasville Drive Se,Atlanta, GA 30315
$295,000
- 2 Beds
- 2 Baths
- 984 sq. ft.
- Single family
- Active
Listed by: renee giles404-266-8100
Office: berkshire hathaway homeservices georgia properties
MLS#:7713525
Source:FIRSTMLS
Price summary
- Price:$295,000
- Price per sq. ft.:$299.8
About this home
Lovely Ranch home totally gutted, renovated, oversized backyard on nearly 1/4 of an acre. Perfect for the in-town buyer seeking to move into an up and coming area. The mayors office is committed to developing 200 plus acres and the seller has built and renovated approximately 6 homes in Thomasville Heights & Counting! This lovely ranch home features LVP flooring throughout, an open floor plan, granite counter tops in kitchen and bathrooms, tile surrounding shower and tub in bathroom, owners suite, spacious owners bathroom and stainless steel appliances and comes with seller 1 year builder warranty. PLUS NO HOA fees or HOA restrictions. Enjoy the large backayrd, perfect for an accessory dwelling unit which equates to an extra income opportunity. Includes up to $45,000 in homebuyer subsidy for eligible buyers to assist with down payment and closing costs, PLUS seller is contributing up to 3.5% in seller concessions. AND, preferred lender (Prosperity Mortgage) is offering self funded buy down; 4.5% first year, 5.5% life of your loan, FHA loan; must be under contract by 2/17. Wondering if you qualify, lets talk. Neighborhood amenities include recreational facility w/ pool, kids play area, workout and stretch area and walking trails. Enjoy the NEW Halidom Eatery with delicious food, along with Aldi and Kroger grocery stores within 1-2 miles. As you travel North on Moreland Ave towards I-20, you will find additional restaurants, including trendy East Atlanta Village. As you turn left on McDonough Blvd from the community and approach Blvd, slow down for all of the construction crews. There is so much growth in South East Atlanta and we just closed another home this month, will you be the next? So many options to make this home the most smart home purchase with all of the funds; BUY DOWN Your RATE, REDUCE YOUR LOAN PRINCIPAL!! Call Today to confirm the best option for you!
Contact an agent
Home facts
- Year built:1967
- Listing ID #:7713525
- Updated:February 10, 2026 at 02:31 PM
Rooms and interior
- Bedrooms:2
- Total bathrooms:2
- Full bathrooms:2
- Living area:984 sq. ft.
Heating and cooling
- Cooling:Ceiling Fan(s), Heat Pump
Structure and exterior
- Roof:Composition
- Year built:1967
- Building area:984 sq. ft.
- Lot area:0.22 Acres
Schools
- High school:Carver
- Middle school:Judson Price
- Elementary school:Thomas Heathe Slater
Utilities
- Water:Public, Water Available
- Sewer:Public Sewer, Sewer Available
Finances and disclosures
- Price:$295,000
- Price per sq. ft.:$299.8
- Tax amount:$1,875 (2025)
New listings near 1827 SE Thomasville Drive Se
- Coming Soon
 $249,000Coming Soon1 beds 1 baths
$249,000Coming Soon1 beds 1 baths1 Biscayne Drive Nw #309, Atlanta, GA 30309
MLS# 10690314Listed by: Compass - Open Sun, 2 to 4pmNew
 $449,500Active3 beds 2 baths1,322 sq. ft.
$449,500Active3 beds 2 baths1,322 sq. ft.2665 Rosemary Street Nw, Atlanta, GA 30318
MLS# 10690091Listed by: Keller Knapp, Inc - New
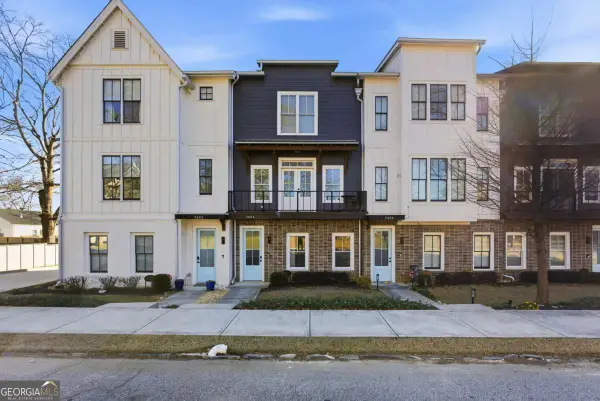 $449,900Active3 beds 4 baths
$449,900Active3 beds 4 baths3484 Orchard Street, Atlanta, GA 30354
MLS# 10684010Listed by: Keller Williams Rlty Atl. Part - Open Sun, 1 to 3pmNew
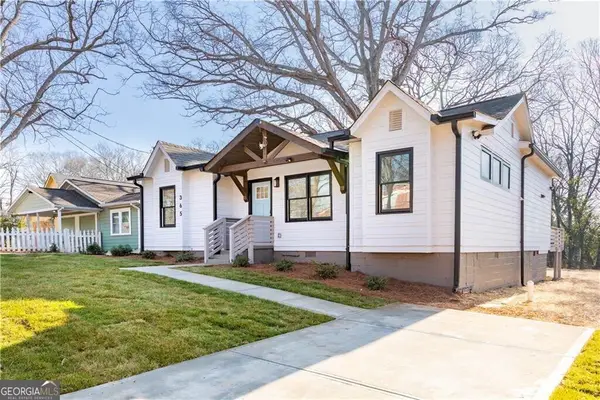 $349,000Active3 beds 3 baths1,395 sq. ft.
$349,000Active3 beds 3 baths1,395 sq. ft.365 S Bend Avenue Se, Atlanta, GA 30315
MLS# 10689829Listed by: Engel & Völkers Atlanta - New
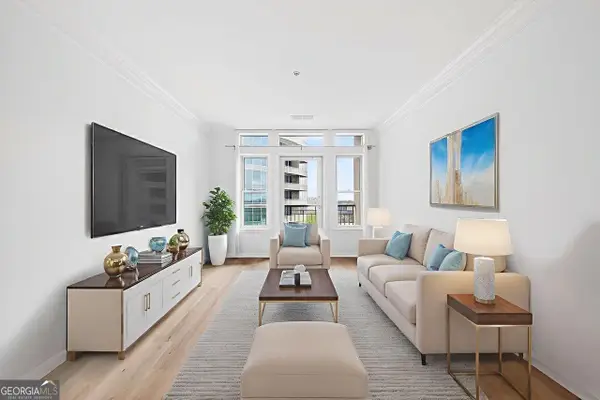 $275,000Active1 beds 1 baths793 sq. ft.
$275,000Active1 beds 1 baths793 sq. ft.3334 Peachtree Road Ne #905, Atlanta, GA 30326
MLS# 10689832Listed by: Berkshire Hathaway HomeServices Georgia Properties - Coming Soon
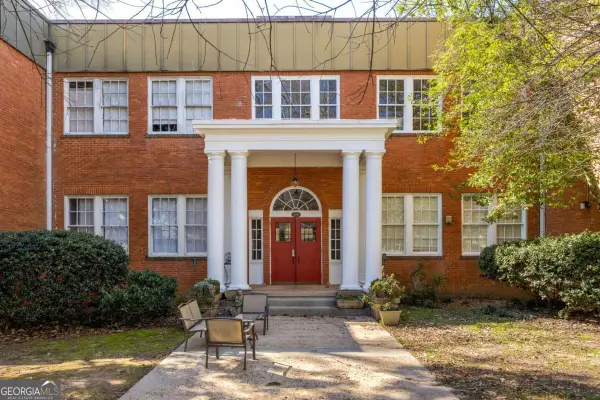 $425,000Coming Soon2 beds 1 baths
$425,000Coming Soon2 beds 1 baths138 Kirkwood Road Ne #14, Atlanta, GA 30317
MLS# 10689807Listed by: Keller Williams Realty - Coming Soon
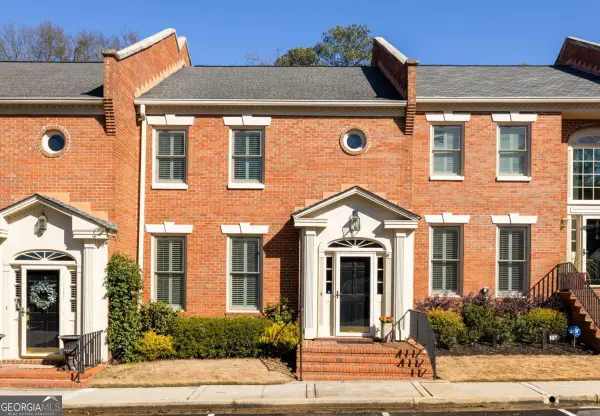 $800,000Coming Soon3 beds 4 baths
$800,000Coming Soon3 beds 4 baths204 Ansley Villa Drive Ne, Atlanta, GA 30324
MLS# 10689812Listed by: Keller Williams Realty - New
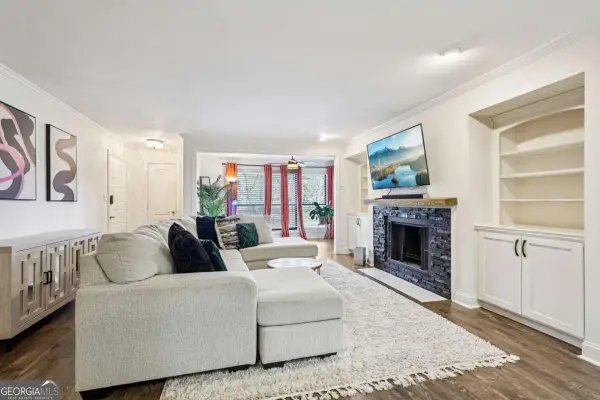 $200,000Active1 beds 1 baths998 sq. ft.
$200,000Active1 beds 1 baths998 sq. ft.1419 Summit North Drive Ne, Atlanta, GA 30324
MLS# 10689790Listed by: RE/MAX Town & Country - New
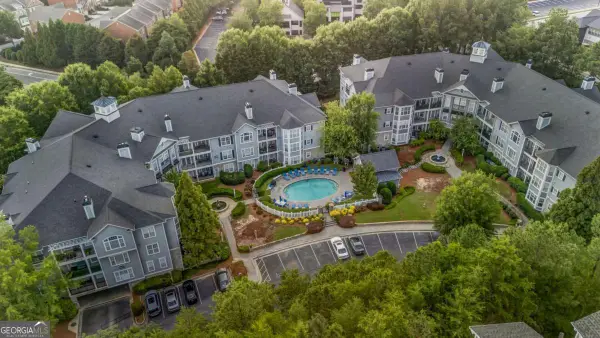 $320,000Active3 beds 2 baths
$320,000Active3 beds 2 baths4100 Paces Walk Se #2304, Atlanta, GA 30339
MLS# 10689793Listed by: Keller Williams Realty - New
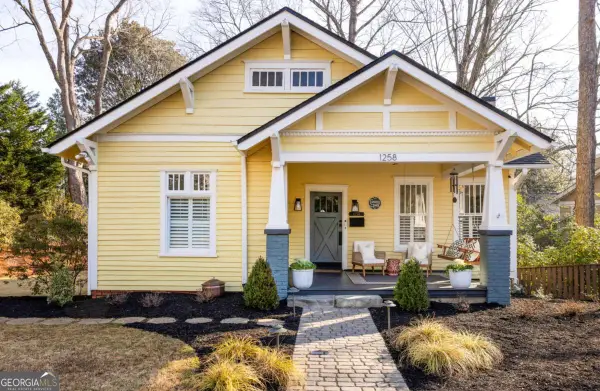 $899,000Active3 beds 2 baths1,649 sq. ft.
$899,000Active3 beds 2 baths1,649 sq. ft.1258 Mansfield Avenue Ne, Atlanta, GA 30307
MLS# 10689806Listed by: Keller Williams Realty

