1835 Redbourne Drive, Atlanta, GA 30350
Local realty services provided by:ERA Towne Square Realty, Inc.
1835 Redbourne Drive,Atlanta, GA 30350
$950,000
- 5 Beds
- 5 Baths
- 4,117 sq. ft.
- Single family
- Pending
Listed by:sheila malloy404-918-7267
Office:atlanta communities
MLS#:7601466
Source:FIRSTMLS
Price summary
- Price:$950,000
- Price per sq. ft.:$230.75
- Monthly HOA dues:$78.75
About this home
Grand opportunity awaits you in the highly sought-after & vibrant Swim & Tennis community of Deerfield, in Sandy Springs. This beautifully updated & meticulously maintained home offers refined living with thoughtful renovations throughout. From the moment you enter the welcoming two-story foyer, you’ll be impressed by the gracious layout, flanked by a formal living room & dining room that lead into the open-concept fireside family room, redone for modern comfort and style.
The chef’s kitchen is a true standout, featuring high-end stainless steel appliances including a brand-new GE Monogram side-by-side refrigerator, a six-burner gas range & oven, plus a stand alone oven—perfect for culinary enthusiasts & entertainers alike. Adjacent to the kitchen, the sunny breakfast room opens & flows into a versatile sunroom/office & the stunning three-season screened-in porch with a stacked stone fireplace, plus an adjoining deck ideal for outdoor grilling. A stylish half bath completes the main level.
Upstairs, the luxurious primary suite offers a spa-like bath with walk-in closet. Three additional bedrooms, each with ample closet space, & two full baths provide plenty of room for family & guests. The conveniently located upstairs laundry room includes a nearly new washer & dryer (just 6 months old).
The fully finished terrace level is an entertainer’s dream, boasting a fireside recreation room with a wet bar, a full bath, a wine cooler for 50 bottles, a fifth bedroom currently used as a music studio, & a spacious shelved storage & systems room—all with easy access to the private, beautifully manicured & wood fenced backyard.
Additional upgrades include new garage doors & openers, plus an outdoor Ring security system for peace of mind. This spectacular property offers the perfect blend of comfort, luxury, & community living—don’t miss the chance to make it yours!
Contact an agent
Home facts
- Year built:1982
- Listing ID #:7601466
- Updated:September 25, 2025 at 07:11 AM
Rooms and interior
- Bedrooms:5
- Total bathrooms:5
- Full bathrooms:4
- Half bathrooms:1
- Living area:4,117 sq. ft.
Heating and cooling
- Cooling:Ceiling Fan(s), Central Air, Electric Air Filter, Zoned
- Heating:Central, Forced Air, Natural Gas, Zoned
Structure and exterior
- Roof:Composition, Shingle
- Year built:1982
- Building area:4,117 sq. ft.
- Lot area:0.41 Acres
Schools
- High school:North Springs
- Middle school:Sandy Springs
- Elementary school:Dunwoody Springs
Utilities
- Water:Public, Water Available
- Sewer:Public Sewer, Sewer Available
Finances and disclosures
- Price:$950,000
- Price per sq. ft.:$230.75
- Tax amount:$5,947 (2024)
New listings near 1835 Redbourne Drive
- New
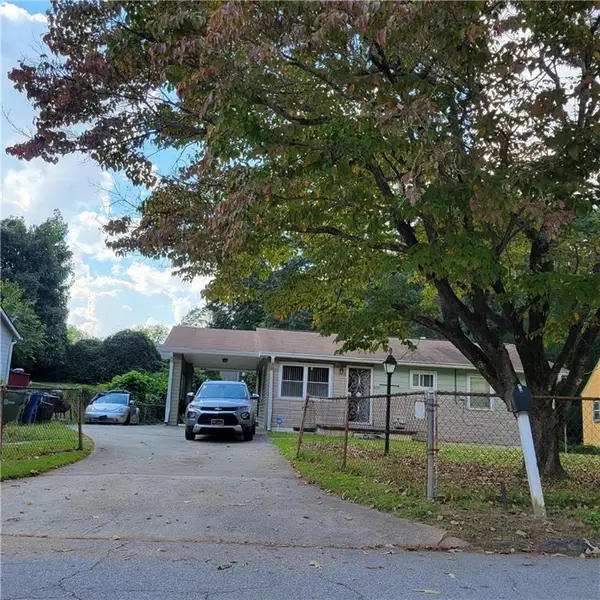 $250,000Active3 beds 2 baths1,114 sq. ft.
$250,000Active3 beds 2 baths1,114 sq. ft.856 Margaret Place Nw, Atlanta, GA 30318
MLS# 7656497Listed by: HOMESMART - New
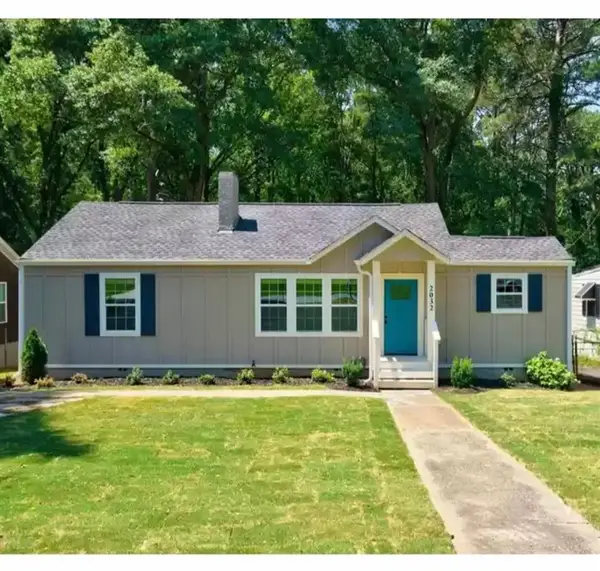 $350,000Active3 beds 2 baths1,247 sq. ft.
$350,000Active3 beds 2 baths1,247 sq. ft.2032 North Avenue Nw, Atlanta, GA 30318
MLS# 7656743Listed by: HOMESMART - New
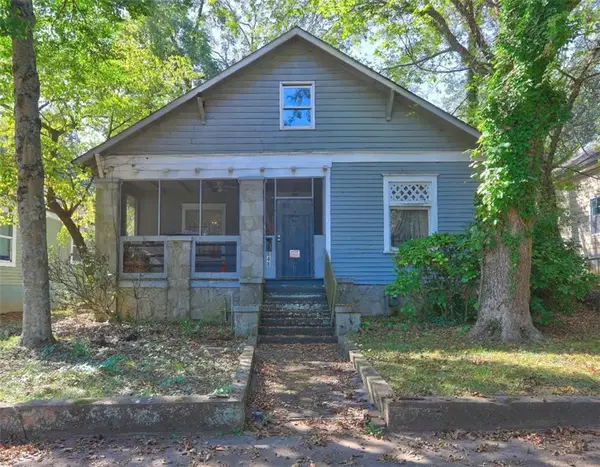 $238,500Active3 beds 2 baths
$238,500Active3 beds 2 baths648 Erin Avenue, Atlanta, GA 30310
MLS# 7656731Listed by: KELLER WILLIAMS REALTY ATL PART - New
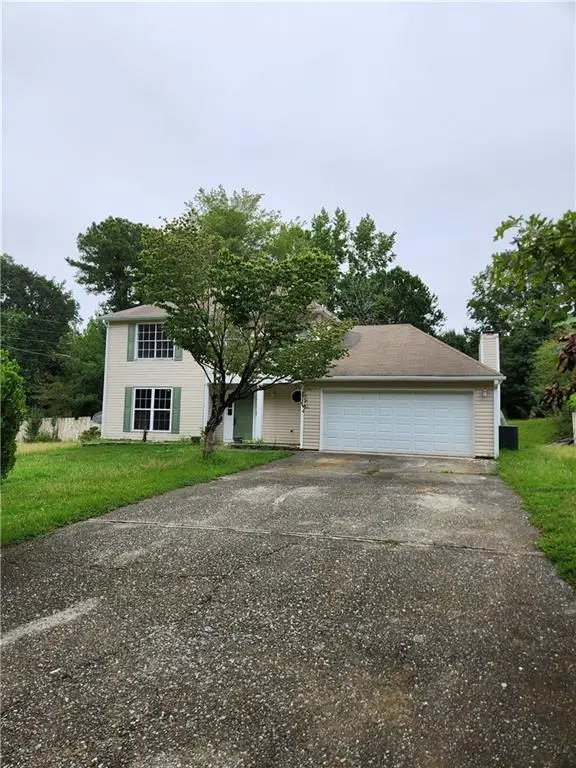 $285,000Active3 beds 3 baths2,256 sq. ft.
$285,000Active3 beds 3 baths2,256 sq. ft.2805 Ashley Downs Lane, Atlanta, GA 30349
MLS# 7656733Listed by: PLANTATION REALTY & MANAGEMENT, INC. - New
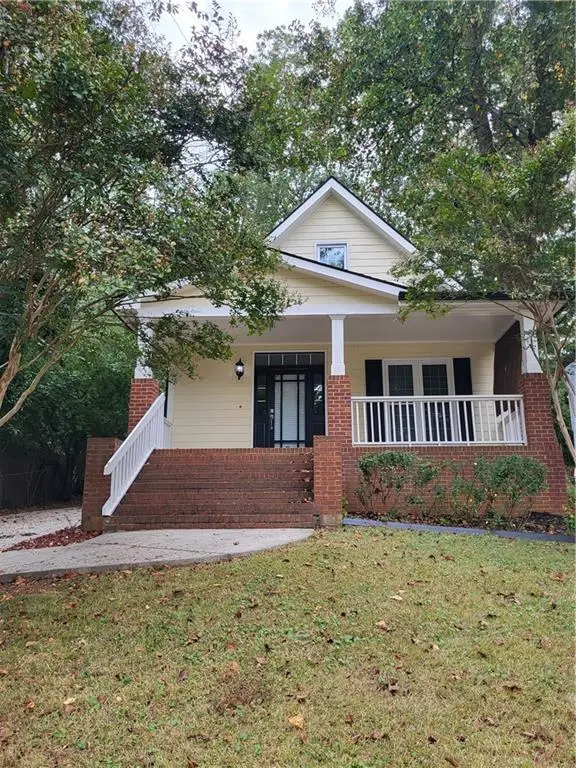 $329,000Active3 beds 3 baths1,553 sq. ft.
$329,000Active3 beds 3 baths1,553 sq. ft.1058 Jefferson Avenue, Atlanta, GA 30344
MLS# 7656717Listed by: KELLER WILLIAMS REALTY ATL NORTH - New
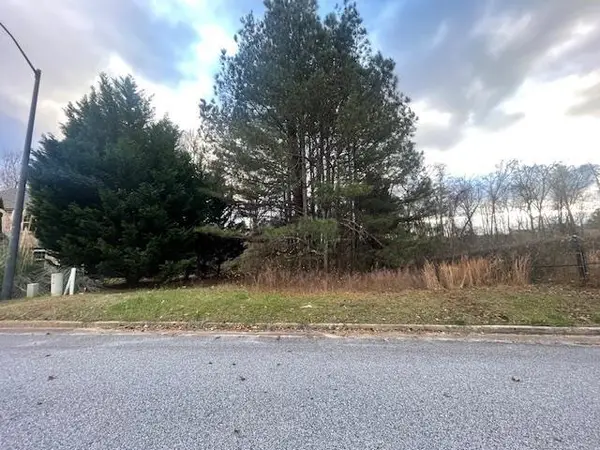 $125,000Active0.77 Acres
$125,000Active0.77 Acres3170 Esplandade, Atlanta, GA 30311
MLS# 7655863Listed by: SELL GEORGIA, LLC - New
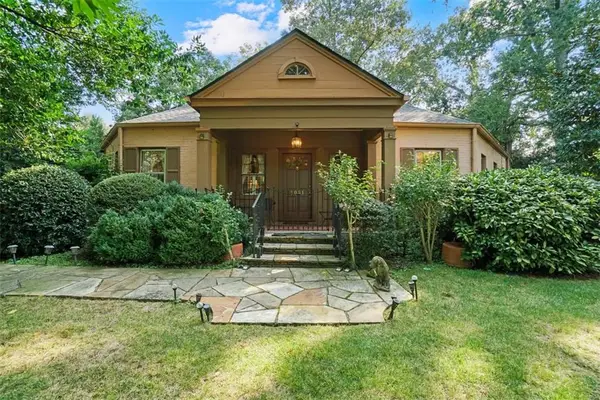 $1,150,000Active3 beds 3 baths3,444 sq. ft.
$1,150,000Active3 beds 3 baths3,444 sq. ft.3061 Peachtree Drive Ne, Atlanta, GA 30305
MLS# 7656311Listed by: HOMESMART - New
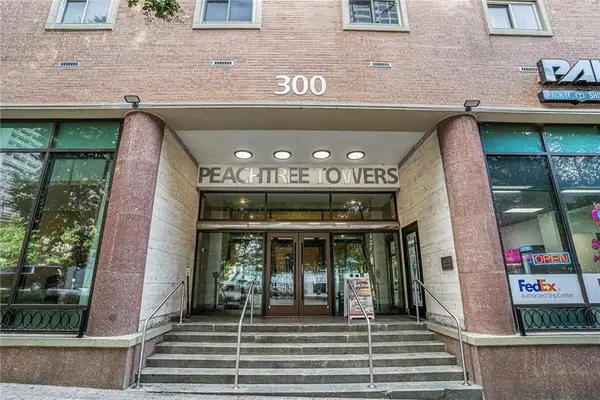 $220,000Active1 beds 1 baths609 sq. ft.
$220,000Active1 beds 1 baths609 sq. ft.300 Peachtree Street Ne #23C, Atlanta, GA 30308
MLS# 7656685Listed by: LEADERS REALTY, INC - New
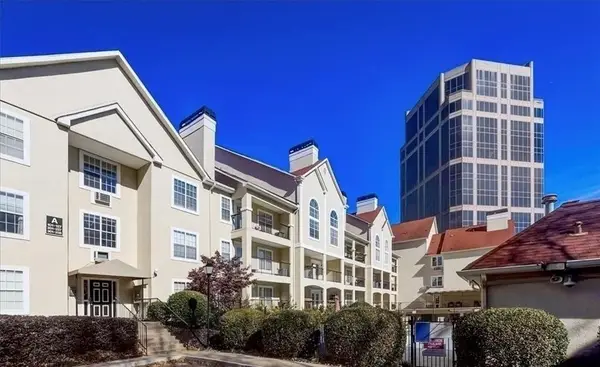 $169,000Active1 beds 1 baths790 sq. ft.
$169,000Active1 beds 1 baths790 sq. ft.3655 Habersham Road Ne #329, Atlanta, GA 30305
MLS# 7656693Listed by: RAMSEY REALTY SERVICES - New
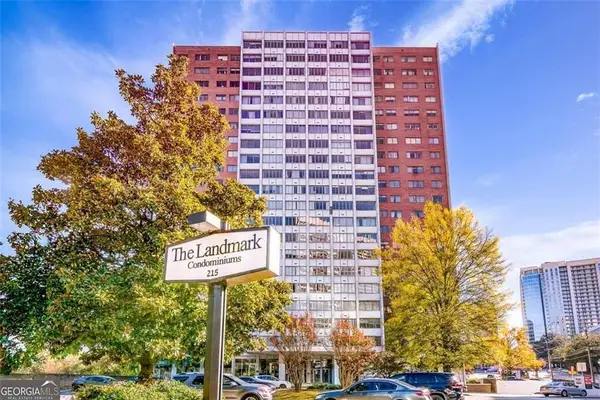 $125,000Active1 beds 1 baths931 sq. ft.
$125,000Active1 beds 1 baths931 sq. ft.215 Piedmont Avenue Ne #1803, Atlanta, GA 30308
MLS# 7656563Listed by: RE/MAX METRO ATLANTA
