1836 Sandtown Road Sw, Atlanta, GA 30311
Local realty services provided by:ERA Towne Square Realty, Inc.
1836 Sandtown Road Sw,Atlanta, GA 30311
$425,000
- 4 Beds
- 3 Baths
- 2,276 sq. ft.
- Single family
- Active
Listed by:brenda greenwood
Office:keller williams rlty cityside
MLS#:10598943
Source:METROMLS
Price summary
- Price:$425,000
- Price per sq. ft.:$186.73
About this home
PERFECT OPPORTUNITY FOR A SAVVY BUYER OR INVESTOR! Drive up and instantly feel the welcome! Beautiful fenced yard, shed for storage, gardens, fruit trees, muscadine grape vines, flat usable large lot adorned with a large deck! Walk into an open floor plan with gorgeous hardwoods throughout, a separate dining area, huge living space with a classy accent wall, laundry room, MASTER ON MAIN, and closets throughout for ample storage! Oversized master bedroom features a large walk-in closet with lots of natural sunlight. The master bath suite is complete with a double vanity, double-headed shower, subway tile surround, and marble tiled floors! The kitchen is complete with granite, an upscale vent hood, a gas stove, a double stainless steel sink, subway tiled backsplash, stainless steel appliances, and a breakfast bar! This 4-bedroom / 2.5 bath gem offers large secondary bedrooms and lots of natural light! Hardiplank siding. Rainwater system. New Roof. Great location! Walk to the golf course and Adams Park!
Contact an agent
Home facts
- Year built:1945
- Listing ID #:10598943
- Updated:September 28, 2025 at 10:47 AM
Rooms and interior
- Bedrooms:4
- Total bathrooms:3
- Full bathrooms:2
- Half bathrooms:1
- Living area:2,276 sq. ft.
Heating and cooling
- Cooling:Ceiling Fan(s), Central Air
- Heating:Central, Forced Air
Structure and exterior
- Roof:Composition
- Year built:1945
- Building area:2,276 sq. ft.
- Lot area:0.29 Acres
Schools
- High school:Mays
- Middle school:Young
- Elementary school:Beecher Hills
Utilities
- Water:Public, Water Available
- Sewer:Public Sewer, Sewer Connected
Finances and disclosures
- Price:$425,000
- Price per sq. ft.:$186.73
- Tax amount:$6,786 (2024)
New listings near 1836 Sandtown Road Sw
- New
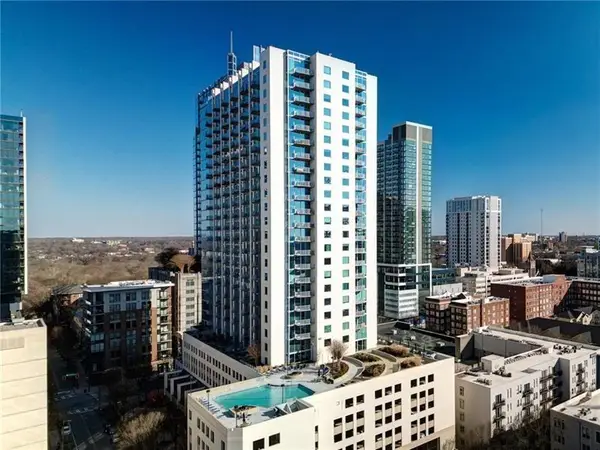 $439,900Active2 beds 2 baths1,193 sq. ft.
$439,900Active2 beds 2 baths1,193 sq. ft.860 Peachtree Street Ne #917, Atlanta, GA 30308
MLS# 7655713Listed by: ANSLEY REAL ESTATE| CHRISTIE'S INTERNATIONAL REAL ESTATE - New
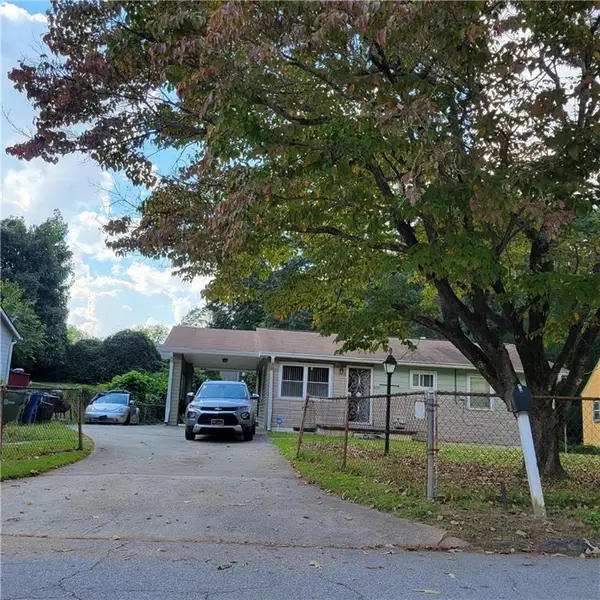 $250,000Active3 beds 2 baths1,114 sq. ft.
$250,000Active3 beds 2 baths1,114 sq. ft.856 Margaret Place Nw, Atlanta, GA 30318
MLS# 7656497Listed by: HOMESMART - New
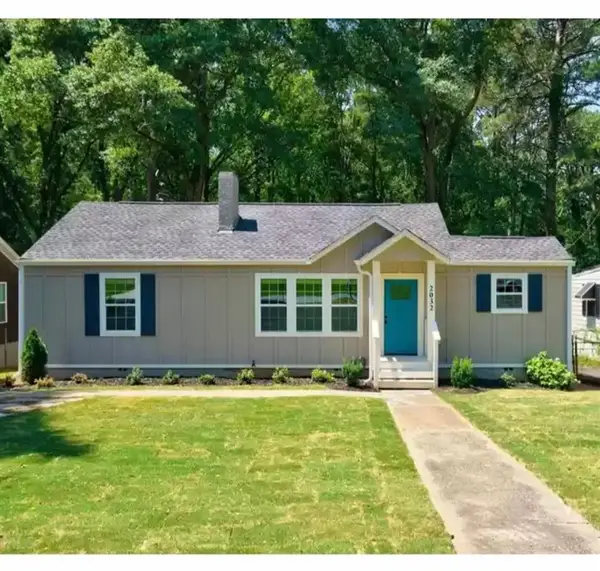 $350,000Active3 beds 2 baths1,247 sq. ft.
$350,000Active3 beds 2 baths1,247 sq. ft.2032 North Avenue Nw, Atlanta, GA 30318
MLS# 7656743Listed by: HOMESMART - New
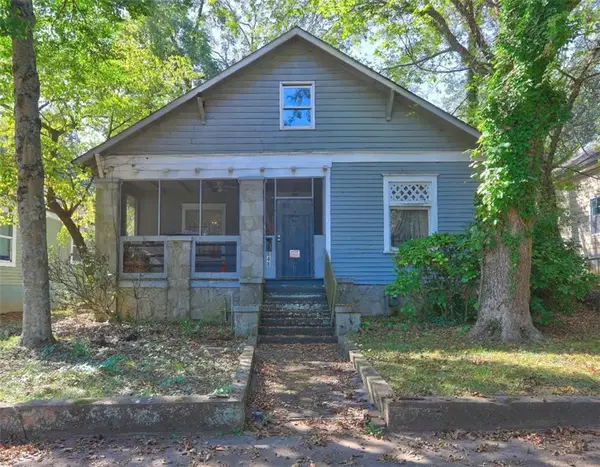 $238,500Active3 beds 2 baths
$238,500Active3 beds 2 baths648 Erin Avenue, Atlanta, GA 30310
MLS# 7656731Listed by: KELLER WILLIAMS REALTY ATL PART - New
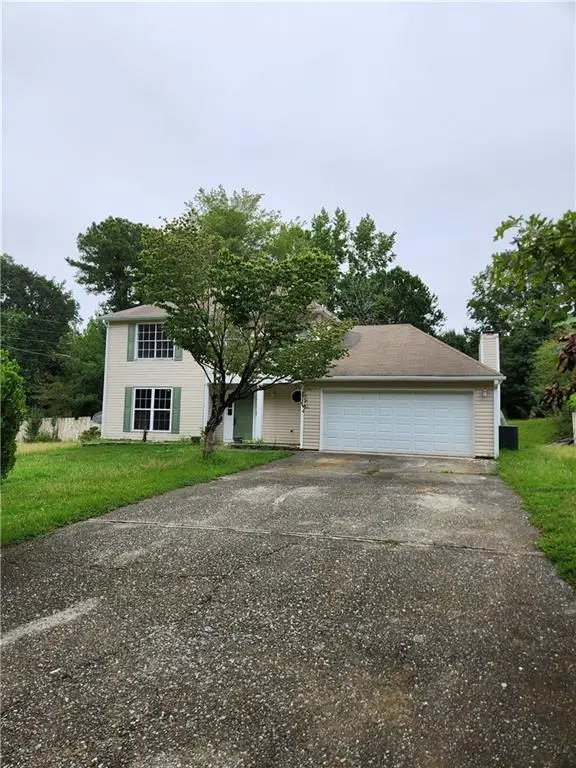 $285,000Active3 beds 3 baths2,256 sq. ft.
$285,000Active3 beds 3 baths2,256 sq. ft.2805 Ashley Downs Lane, Atlanta, GA 30349
MLS# 7656733Listed by: PLANTATION REALTY & MANAGEMENT, INC. - New
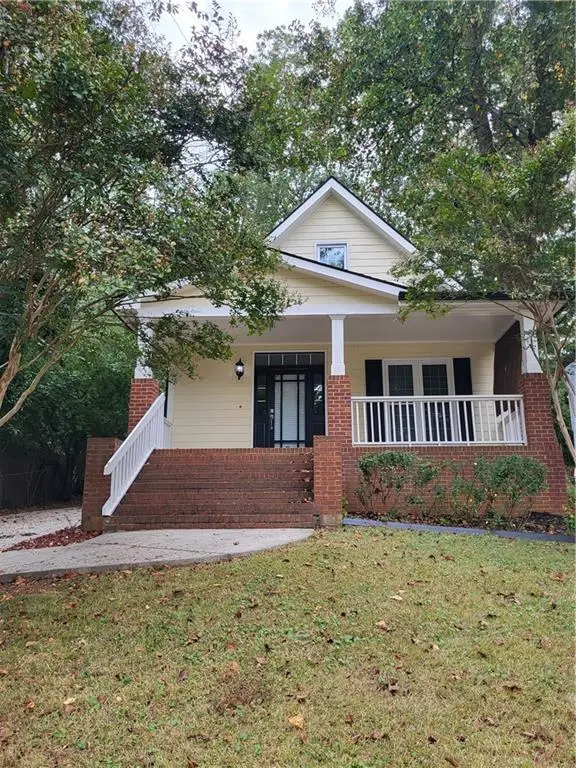 $329,000Active3 beds 3 baths1,553 sq. ft.
$329,000Active3 beds 3 baths1,553 sq. ft.1058 Jefferson Avenue, Atlanta, GA 30344
MLS# 7656717Listed by: KELLER WILLIAMS REALTY ATL NORTH - New
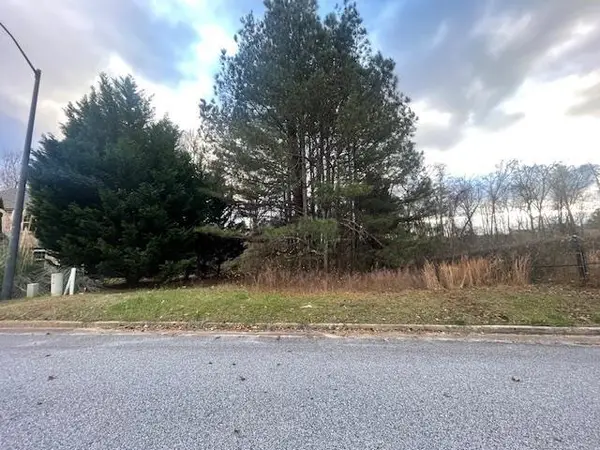 $125,000Active0.77 Acres
$125,000Active0.77 Acres3170 Esplandade, Atlanta, GA 30311
MLS# 7655863Listed by: SELL GEORGIA, LLC - New
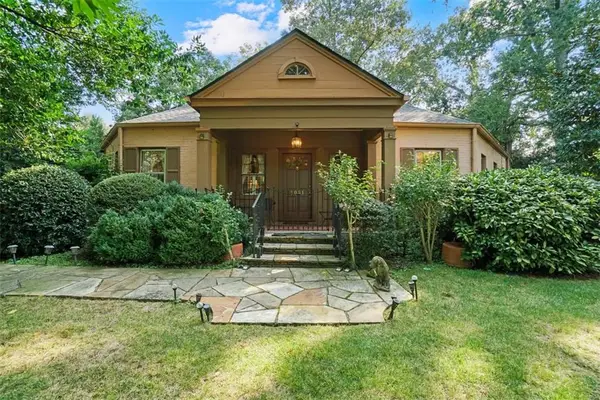 $1,150,000Active3 beds 3 baths3,444 sq. ft.
$1,150,000Active3 beds 3 baths3,444 sq. ft.3061 Peachtree Drive Ne, Atlanta, GA 30305
MLS# 7656311Listed by: HOMESMART - New
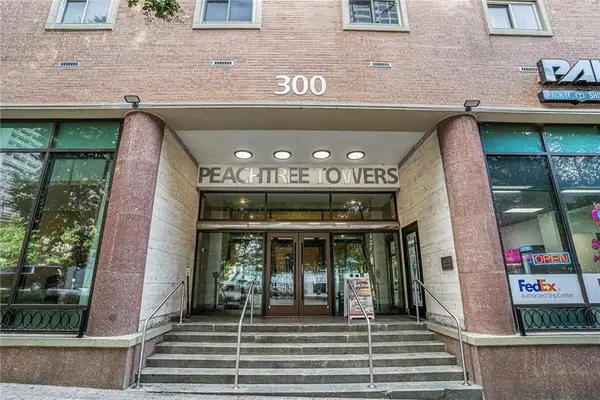 $220,000Active1 beds 1 baths609 sq. ft.
$220,000Active1 beds 1 baths609 sq. ft.300 Peachtree Street Ne #23C, Atlanta, GA 30308
MLS# 7656685Listed by: LEADERS REALTY, INC - New
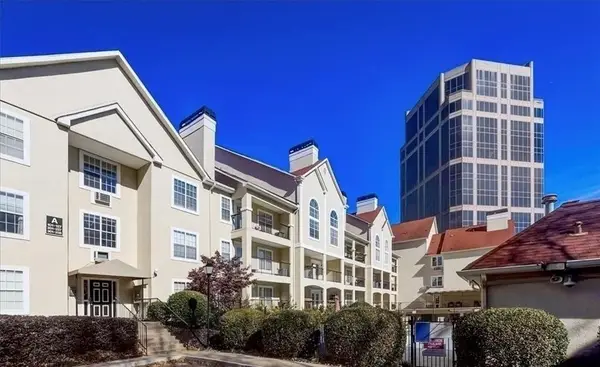 $169,000Active1 beds 1 baths790 sq. ft.
$169,000Active1 beds 1 baths790 sq. ft.3655 Habersham Road Ne #329, Atlanta, GA 30305
MLS# 7656693Listed by: RAMSEY REALTY SERVICES
