185 Rockmart Drive Sw, Atlanta, GA 30314
Local realty services provided by:ERA Sunrise Realty



185 Rockmart Drive Sw,Atlanta, GA 30314
$325,000
- 4 Beds
- 3 Baths
- 1,768 sq. ft.
- Single family
- Active
Listed by:kim wachtel404-226-0505
Office:re/max around atlanta realty
MLS#:7615068
Source:FIRSTMLS
Price summary
- Price:$325,000
- Price per sq. ft.:$183.82
About this home
Walk, ride or stroll to the Beltline anyone? Fantastic, FOUR-SIDED BRICK, mid-century modern (in a row of four or five of them; rumor is architect that drew all of these lived on this street many moons ago) recently upgraded with new kitchen, fresh paint, newer AC, newer lighting and doors. Gorgeous ORIGINAL HARDWOODS throughout have been redone including exposing the heart-of-pine floors in the kitchen. A welcoming front porch invites you to while away the afternoon. Huge living room with a wall of windows looking out front, separate dining room, spacious kitchen with a SEPARATE BREAKFAST AREA make this the perfect family home. Three BIG bedrooms & two full baths located on this same level complete the first floor. This part of Rockmart Drive is a quiet street (CUL-DE-SAC) in established Mozley Park. Located THREE BLOCKS FROM NEW BELTLINE ACCESS point at MLK Jr. Drive. and <two miles to MB stadium. Close to West End. Easy commute to downtown, Tyler Perry Studios and airport. LARGE UNFINISHED BASEMENT - same size as main level - recently WATERPROOFED ($13K) and ready for sheetrock or whatever you'd like to do with the space. Extra bedroom and full bath stubbed in basement along with lots of extra living space if so desired. This has been a fantastic rental for years, the basement provided the perfect backdrop for some tenants that were in a band! So many possibilities with the full, unfinished basement - it has an exterior door to the driveway and could potentially be a totally different living space than above as it is also heated and cooled. Owner/agent. Must close with Mimi McCain of Ganek PC Poncey-Highland - they have prepared the title work.
Contact an agent
Home facts
- Year built:1960
- Listing Id #:7615068
- Updated:August 03, 2025 at 01:22 PM
Rooms and interior
- Bedrooms:4
- Total bathrooms:3
- Full bathrooms:3
- Living area:1,768 sq. ft.
Heating and cooling
- Cooling:Ceiling Fan(s), Central Air
- Heating:Central
Structure and exterior
- Roof:Composition
- Year built:1960
- Building area:1,768 sq. ft.
- Lot area:0.16 Acres
Schools
- High school:Frederick Douglass
- Middle school:John Lewis Invictus Academy/Harper-Archer
- Elementary school:F.L. Stanton
Utilities
- Water:Public, Water Available
- Sewer:Public Sewer, Sewer Available
Finances and disclosures
- Price:$325,000
- Price per sq. ft.:$183.82
- Tax amount:$5,154 (2024)
New listings near 185 Rockmart Drive Sw
- New
 $375,000Active1 beds 1 baths898 sq. ft.
$375,000Active1 beds 1 baths898 sq. ft.1023 Juniper Street Ne #203, Atlanta, GA 30309
MLS# 7594560Listed by: FIV REALTY CO GA, LLC - New
 $625,000Active3 beds 4 baths1,896 sq. ft.
$625,000Active3 beds 4 baths1,896 sq. ft.1970 Dekalb Avenue Ne #2, Atlanta, GA 30307
MLS# 7619550Listed by: KELLER WILLIAMS REALTY INTOWN ATL - New
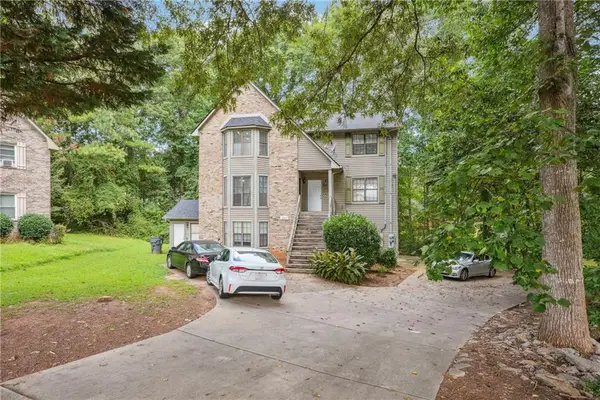 $450,000Active-- beds -- baths
$450,000Active-- beds -- baths5794 Sheldon Court, Atlanta, GA 30349
MLS# 7626976Listed by: CORNERSTONE REAL ESTATE PARTNERS, LLC - New
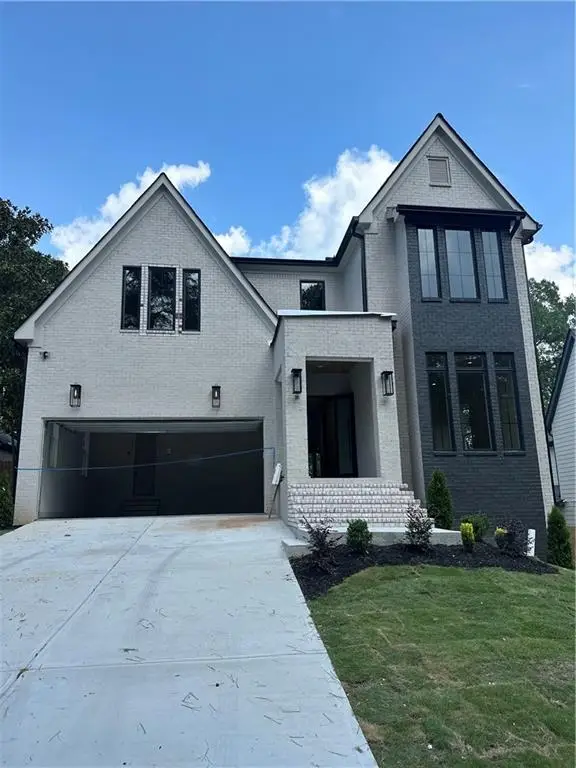 $1,595,000Active5 beds 6 baths3,700 sq. ft.
$1,595,000Active5 beds 6 baths3,700 sq. ft.3183 Clairwood Terrace, Atlanta, GA 30341
MLS# 7628399Listed by: COMPASS - New
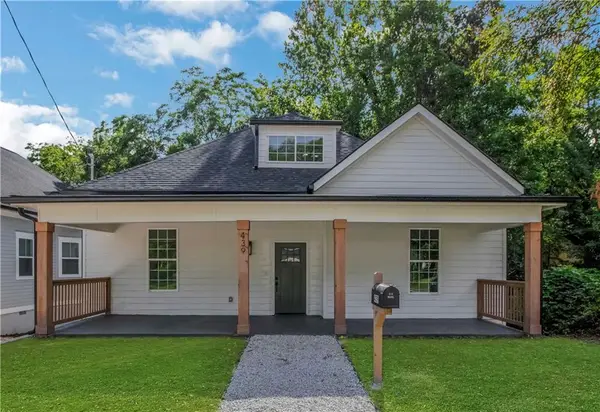 $425,000Active4 beds 4 baths2,309 sq. ft.
$425,000Active4 beds 4 baths2,309 sq. ft.439 James P Brawley Drive Nw, Atlanta, GA 30318
MLS# 7629069Listed by: VIRTUAL PROPERTIES REALTY.COM - New
 $329,000Active5 beds 2 baths2,800 sq. ft.
$329,000Active5 beds 2 baths2,800 sq. ft.177 Oakcliff Court, Atlanta, GA 30331
MLS# 7631191Listed by: WYND REALTY LLC - New
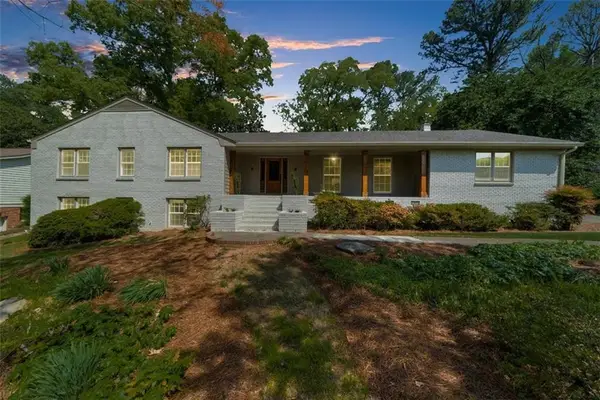 $1,035,000Active4 beds 4 baths4,865 sq. ft.
$1,035,000Active4 beds 4 baths4,865 sq. ft.7300 Wynhill Drive, Atlanta, GA 30328
MLS# 7631737Listed by: COLDWELL BANKER REALTY - New
 $525,000Active2 beds 2 baths1,495 sq. ft.
$525,000Active2 beds 2 baths1,495 sq. ft.77 Peachtree Memorial Drive Nw #2, Atlanta, GA 30309
MLS# 7632735Listed by: HOME REGISTER ATLANTA - Coming Soon
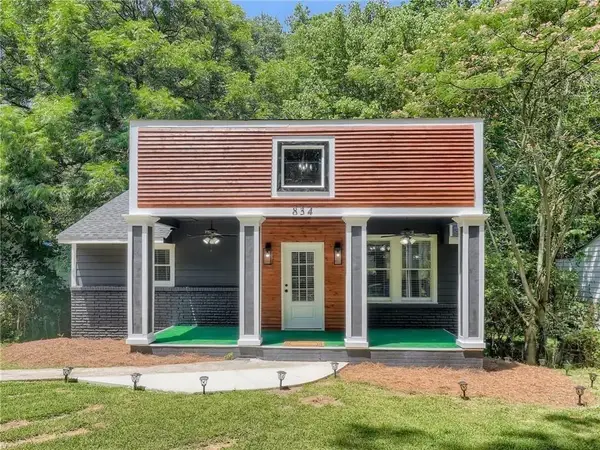 $305,000Coming Soon3 beds 2 baths
$305,000Coming Soon3 beds 2 baths834 Woods Drive Nw, Atlanta, GA 30318
MLS# 7632759Listed by: MARK SPAIN REAL ESTATE - Coming Soon
 $559,000Coming Soon2 beds 3 baths
$559,000Coming Soon2 beds 3 baths892 Piedmont Avenue Ne #D, Atlanta, GA 30309
MLS# 7632763Listed by: ATLANTA FINE HOMES SOTHEBY'S INTERNATIONAL
