Local realty services provided by:ERA Towne Square Realty, Inc.
1875 S Hampton Lane Se,Atlanta, GA 30316
$395,000
- 4 Beds
- 3 Baths
- 2,270 sq. ft.
- Townhouse
- Active
Listed by: michael pillow404-874-2262
Office: coldwell banker realty
MLS#:7663945
Source:FIRSTMLS
Price summary
- Price:$395,000
- Price per sq. ft.:$174.01
- Monthly HOA dues:$300
About this home
Discover Brighton Village, East Atlanta's premier gated community, and step into this stunning end-unit townhome featuring one of the largest floorplans available along with a spacious two-car garage. Every detail has been thoughtfully modernized for comfort and style. The main level welcomes you with elegant wood flooring and a dramatic two-story foyer enhanced by a striking wallpaper accent wall. The powder room showcases board and batten details and luxury vinyl plank flooring. The expansive, open-concept kitchen boasts stainless steel appliances and sleek polished white cabinetry, perfect for entertaining. Conveniently located just off the kitchen and providing direct access to the garage, the separate custom laundry room features double cabinets for generous storage, a Quartz countertop folding station, a handy hanging bar for clothes, and the added benefit of a pantry, making it a versatile space for both daily chores and kitchen overflow. The dining and living areas are bright and open, featuring custom built-in bookcases with shelving and cabinets to discreetly store A/V equipment, complemented by a beautiful stone fireplace as the centerpiece. Retreat to the oversized primary bedroom with a fully remodeled ensuite bathroom. Enjoy double vanity marble countertops, fresh white cabinetry, a tiled glass shower with a rainfall showerhead, and custom shelving with laundry storage below. The primary suite also offers a spectacular walk-in closet, complete with shoe shelves, built-in drawers and cabinets, and abundant space for both hanging and folded clothes. Upstairs, you'll find four versatile rooms: two dedicated bedrooms, an office easily converted to a bedroom, and a spacious bonus room ideal for a den, media room, or additional bedroom. A shared bathroom and a linen closet provide added convenience for the upper level. Step outside and enjoy the community’s exceptional amenities, including a sparkling pool and a playground—perfect for relaxing, recreation, and connecting with neighbors. Enjoy easy access to the interstate, just 10 minutes from Downtown Atlanta, and close proximity to shopping and public transit. This exceptional townhome combines luxury living with unbeatable location and wonderful neighborhood perks.
Contact an agent
Home facts
- Year built:2005
- Listing ID #:7663945
- Updated:February 11, 2026 at 03:43 AM
Rooms and interior
- Bedrooms:4
- Total bathrooms:3
- Full bathrooms:2
- Half bathrooms:1
- Living area:2,270 sq. ft.
Heating and cooling
- Cooling:Ceiling Fan(s), Central Air
- Heating:Central, Natural Gas
Structure and exterior
- Roof:Composition
- Year built:2005
- Building area:2,270 sq. ft.
- Lot area:0.04 Acres
Schools
- High school:McNair
- Middle school:McNair - Dekalb
- Elementary school:Ronald E McNair
Utilities
- Water:Public, Water Available
- Sewer:Public Sewer, Sewer Available
Finances and disclosures
- Price:$395,000
- Price per sq. ft.:$174.01
- Tax amount:$3,927 (2024)
New listings near 1875 S Hampton Lane Se
- New
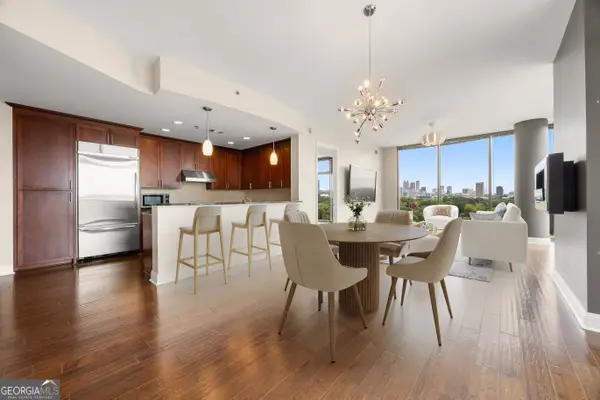 $499,900Active2 beds 3 baths1,536 sq. ft.
$499,900Active2 beds 3 baths1,536 sq. ft.270 17th Street Nw #1113, Atlanta, GA 30363
MLS# 10689029Listed by: Atlanta Communities - New
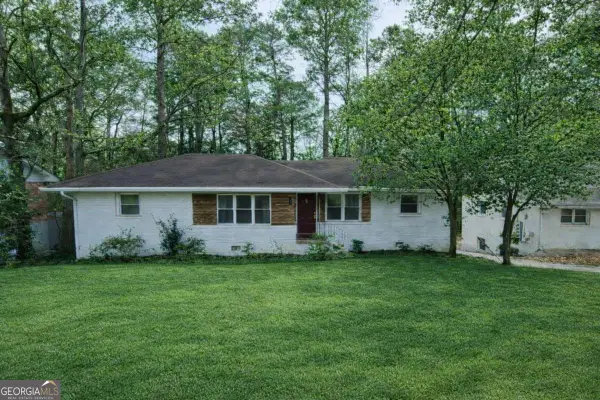 $850,000Active-- beds -- baths
$850,000Active-- beds -- baths2167 Dresden Drive Ne, Atlanta, GA 30341
MLS# 10689040Listed by: Keller Williams Rlty. Buckhead - New
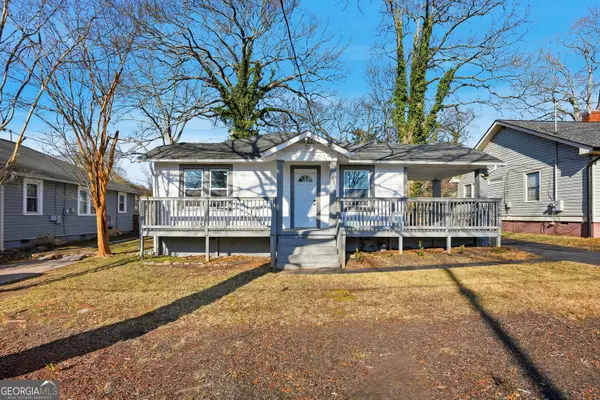 $350,000Active3 beds 1 baths2,220 sq. ft.
$350,000Active3 beds 1 baths2,220 sq. ft.1409 St Michael Avenue, Atlanta, GA 30344
MLS# 10689076Listed by: La Rosa Realty Georgia LLC - Coming Soon
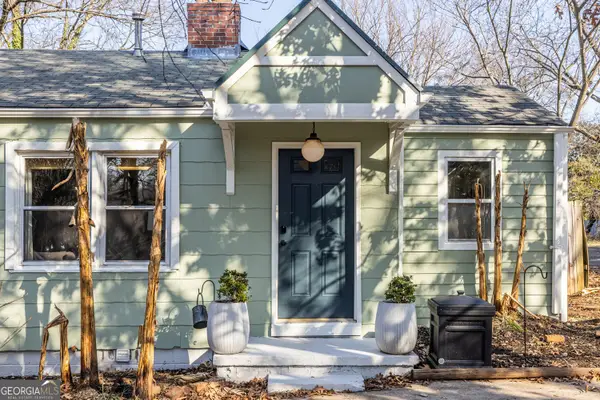 $449,000Coming Soon2 beds 1 baths
$449,000Coming Soon2 beds 1 baths1072 Sanders Avenue Se, Atlanta, GA 30316
MLS# 10689118Listed by: Keller Williams Realty - New
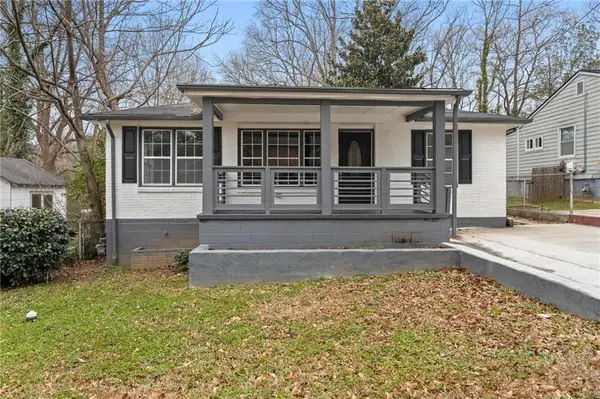 $425,000Active3 beds 3 baths1,610 sq. ft.
$425,000Active3 beds 3 baths1,610 sq. ft.170 Stanhope Circle Nw, Atlanta, GA 30314
MLS# 7715427Listed by: KELLER WILLIAMS REALTY ATL PARTNERS - New
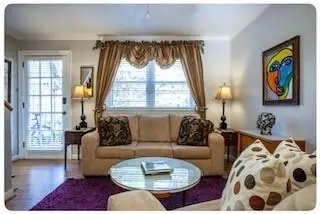 $349,000Active2 beds 1 baths754 sq. ft.
$349,000Active2 beds 1 baths754 sq. ft.381 10th #3 Street Ne, Atlanta, GA 30309
MLS# 7717323Listed by: HOMESMART - New
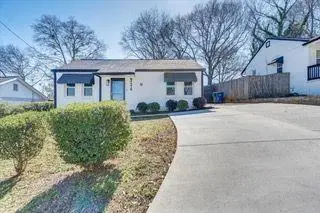 $195,000Active2 beds 1 baths792 sq. ft.
$195,000Active2 beds 1 baths792 sq. ft.234 Taft Street Sw, Atlanta, GA 30315
MLS# 7717485Listed by: LOKATION REAL ESTATE, LLC - Coming Soon
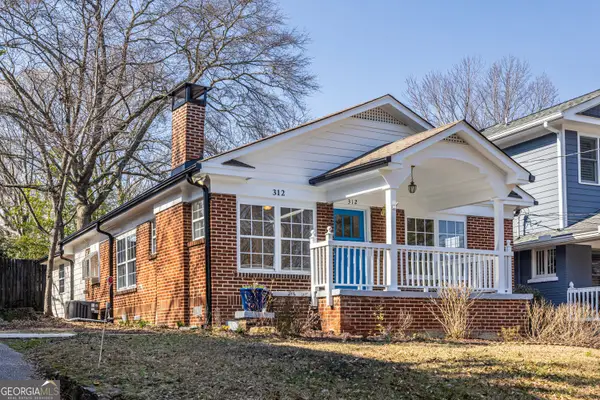 $599,000Coming Soon3 beds 3 baths
$599,000Coming Soon3 beds 3 baths312 Clifton Road Ne, Atlanta, GA 30307
MLS# 10688971Listed by: Harry Norman Realtors - New
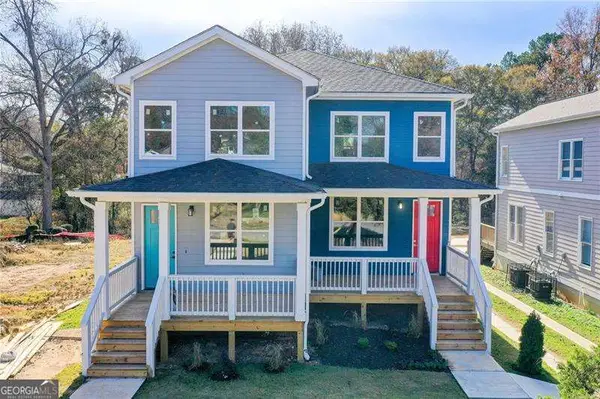 $475,000Active3 beds 3 baths
$475,000Active3 beds 3 baths1236 Oakland Terrace Sw #A, Atlanta, GA 30310
MLS# 10688974Listed by: Coldwell Banker Realty - New
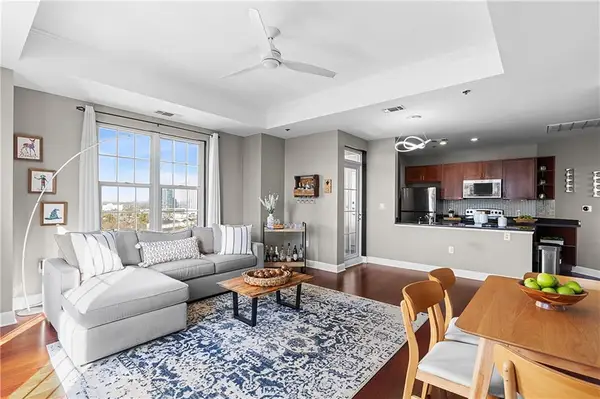 $495,000Active2 beds 2 baths1,344 sq. ft.
$495,000Active2 beds 2 baths1,344 sq. ft.325 E Paces Ferry Road Ne #1711, Atlanta, GA 30305
MLS# 7704862Listed by: ATLANTA FINE HOMES SOTHEBY'S INTERNATIONAL

