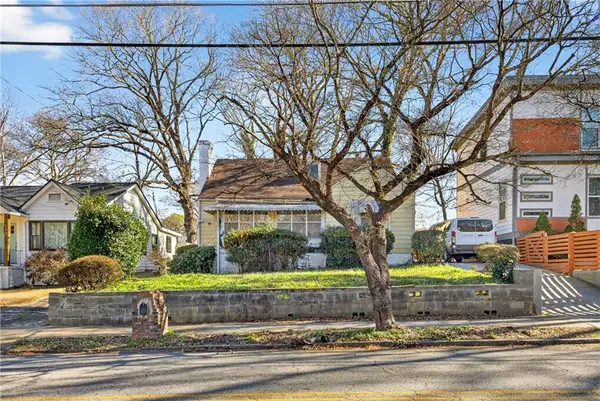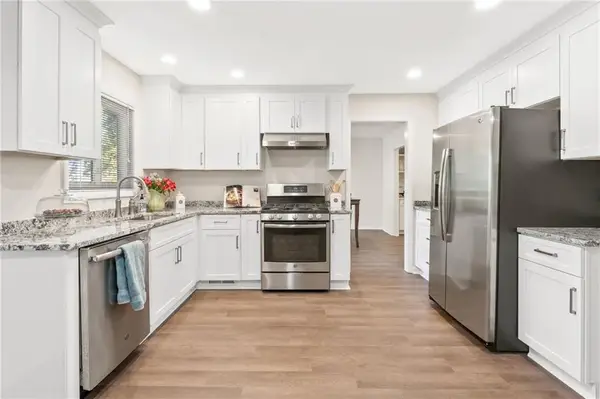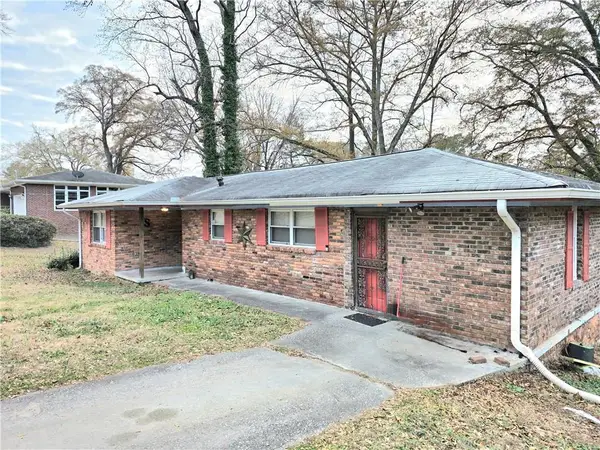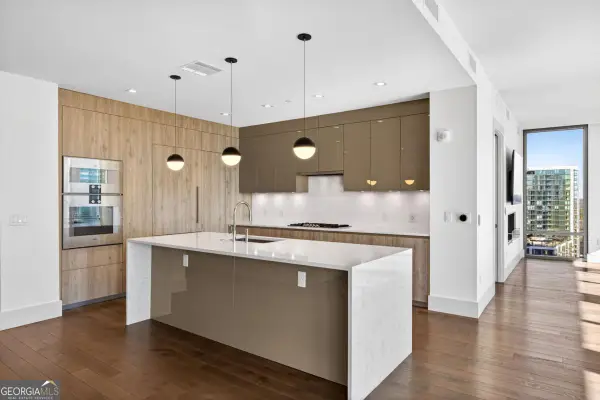1888 Alderbrook Road Ne, Atlanta, GA 30345
Local realty services provided by:ERA Towne Square Realty, Inc.
1888 Alderbrook Road Ne,Atlanta, GA 30345
$1,085,000
- 5 Beds
- 3 Baths
- - sq. ft.
- Single family
- Sold
Listed by: jonathan rich
Office: keller knapp, inc
MLS#:10648351
Source:METROMLS
Sorry, we are unable to map this address
Price summary
- Price:$1,085,000
About this home
Welcome to the ALDER HOUSE, where Arts & Architecture merge dynamically, presenting a rare opportunity to experience the pinnacle of creativity, period correct craftsmanship, & functional modern living. An authentic celebration of the Case Study Houses & Palm Springs inspired Atlanta brilliance, this 5 bedroom 3 bath home is as intentional as it is inspirational. Re-imagined by Pop. Custom Homes, this 1962 masterpiece is a showcase of natural materials and meticulous craftsmanship-from the original granite stone wall face and terrazzo floors drawing the outdoors in on the front porch & entry foyer, to post and beam interior ceilings with tongue & groove inlays & a custom feature walnut wall in the foyer. Every detail is accomplished & complete. Spanning two unique & FULL levels, the home is designed for flexibility and generational living, including a fully finished basement with 2 additional bedrooms, private studio, home gym, family room, game room, & it's even stubbed for a 2nd kitchen! The interiors flow seamlessly, centered by a completely custom kitchen with walnut cabinets, quartz counters, high end KitchenAid appliances, & Atlanta's greatest scullery & pantry! The primary suite is a personal retreat that feels rooted in calm and balance with a bedroom that enjoys private & breath taking views of the forested rear yard, a spa like bath, & oversized owners closet! Expansive outdoor living spaces are thoughtfully designed for year-round enjoyment. A 2 car carport, custom "desert inspired" landscaping package, fully finished basement with exterior entrance, TONS of storage, custom buster + punch light switches, a custom designed starburst front door inlay, & more! Perfectly located just minutes to midtown, downtown, and the Decatur Square. The striking & distinctive nature of this incredible home provides a matchless opportunity to bring the captivating lifestyle of Palm Springs to the city of TREES here in Atlanta! FIND YOURSELF IN THE FOREST at the ALDER HOUSE. Arts & Architecture. BRILLIANT!
Contact an agent
Home facts
- Year built:1962
- Listing ID #:10648351
- Updated:January 18, 2026 at 07:44 AM
Rooms and interior
- Bedrooms:5
- Total bathrooms:3
- Full bathrooms:3
Heating and cooling
- Cooling:Central Air
- Heating:Central
Structure and exterior
- Year built:1962
Schools
- High school:Lakeside
- Middle school:Henderson
- Elementary school:Sagamore Hills
Utilities
- Water:Public, Water Available
- Sewer:Public Sewer, Sewer Available
Finances and disclosures
- Price:$1,085,000
- Tax amount:$1,305 (2024)
New listings near 1888 Alderbrook Road Ne
- Coming Soon
 $300,000Coming Soon3 beds 1 baths
$300,000Coming Soon3 beds 1 baths134 Wyman Street Se, Atlanta, GA 30317
MLS# 7705873Listed by: ANSLEY REAL ESTATE | CHRISTIE'S INTERNATIONAL REAL ESTATE  $259,000Active1 beds 1 baths746 sq. ft.
$259,000Active1 beds 1 baths746 sq. ft.361 17th Street #1420, Atlanta, GA 30363
MLS# 7659021Listed by: MUTUAL HOME REALTY COMPANY- New
 $460,000Active4 beds 4 baths2,266 sq. ft.
$460,000Active4 beds 4 baths2,266 sq. ft.49 Basswood Circle, Atlanta, GA 30328
MLS# 7705874Listed by: KELLER WILLIAMS NORTH ATLANTA - New
 $269,000Active2 beds 2 baths1,020 sq. ft.
$269,000Active2 beds 2 baths1,020 sq. ft.1101 Collier Road Nw #I2, Atlanta, GA 30318
MLS# 7706035Listed by: CROWNE REALTY GROUP, LLC - New
 $299,900Active3 beds 3 baths1,638 sq. ft.
$299,900Active3 beds 3 baths1,638 sq. ft.481 Peyton Road Sw, Atlanta, GA 30311
MLS# 7706081Listed by: MAIN STREET REALTY ASSOCIATES - New
 $310,000Active4 beds 2 baths1,850 sq. ft.
$310,000Active4 beds 2 baths1,850 sq. ft.623 Montevista Street Sw, Atlanta, GA 30310
MLS# 10674595Listed by: The Atelier Group - New
 $1,895,000Active2 beds 3 baths2,460 sq. ft.
$1,895,000Active2 beds 3 baths2,460 sq. ft.3107 Peachtree Road Ne #1504, Atlanta, GA 30305
MLS# 10674590Listed by: Ansley Real Estate - New
 $411,441Active3 beds 3 baths1,382 sq. ft.
$411,441Active3 beds 3 baths1,382 sq. ft.1101 Hodgepodge Way #Lot 1, Atlanta, GA 30316
MLS# 7705189Listed by: MCKINLEY PROPERTIES, LLC. - New
 $739,900Active3 beds 2 baths
$739,900Active3 beds 2 baths1261 Mcpherson Avenue, Atlanta, GA 30316
MLS# 10674569Listed by: Chapman Hall Realtors - New
 $399,000Active3 beds 1 baths
$399,000Active3 beds 1 baths2197 Stockbridge Drive Se, Atlanta, GA 30316
MLS# 7705582Listed by: ANSLEY REAL ESTATE| CHRISTIE'S INTERNATIONAL REAL ESTATE
