1945 Park Chase Lane, Atlanta, GA 30324
Local realty services provided by:ERA Hirsch Real Estate Team
1945 Park Chase Lane,Atlanta, GA 30324
$899,000
- 4 Beds
- 4 Baths
- 3,040 sq. ft.
- Single family
- Active
Listed by: rachel ross
Office: berkshire hathaway homeservices georgia properties
MLS#:10597865
Source:METROMLS
Price summary
- Price:$899,000
- Price per sq. ft.:$295.72
- Monthly HOA dues:$125
About this home
Welcome to Park Chase- an intimate enclave in one of Brookhaven's most coveted locations, just moments from the premier shopping and dining of Phipps Plaza, Lenox, and vibrant Buckhead. This meticulously designed Craftsman offers timeless elegance and a low maintenance lot. A charming front porch overlooks the community's lush, park-like setting, while double doors from the living room open to a covered side porch- perfect for an evening entertaining loved ones or for year-round relaxation. The main level features a spacious fireside great room seamlessly connected to the gourmet chef's kitchen. Outfitted with stainless steel appliances, a stylish range hood, quartz countertops, and an oversized island with seating, this kitchen is a culinary showpiece! Host elegant dinner parties in the distinguished dedicated dining room. A secondary bedroom and full bathroom, ideal for visiting guests or used as an office, is thoughtfully tucked away from the main living space. Upstairs, the expansive primary retreat impresses with dual walk-in closets and a spa-inspired ensuite boasting double vanities, a soaking tub, and a frameless glass shower with built-in bench. Two additional bedrooms each feature beautifully appointed ensuite bathrooms, with a convenient upstairs laundry room completing the level. Head down to the terrace which includes two unfinished flex spaces awaiting your customization, a two-car side entry garage, and a storage room. You'll never need more storage space here! The home is already prepped for elevator installation, offering future ease and adaptability. Residents of Park Chase enjoy exclusive amenities including a landscaped greenspace with covered pavilion, grilling area, and fire pit. Within walking distance to Lenox Park and enjoy effortless access to Buckhead, MARTA, fine dining, recreation, and major highways!
Contact an agent
Home facts
- Year built:2019
- Listing ID #:10597865
- Updated:November 13, 2025 at 11:44 AM
Rooms and interior
- Bedrooms:4
- Total bathrooms:4
- Full bathrooms:4
- Living area:3,040 sq. ft.
Heating and cooling
- Cooling:Ceiling Fan(s), Central Air, Zoned
- Heating:Forced Air, Natural Gas, Zoned
Structure and exterior
- Roof:Composition
- Year built:2019
- Building area:3,040 sq. ft.
- Lot area:0.14 Acres
Schools
- High school:Cross Keys
- Middle school:Sequoyah
- Elementary school:Woodward
Utilities
- Water:Public, Water Available
- Sewer:Public Sewer, Sewer Available
Finances and disclosures
- Price:$899,000
- Price per sq. ft.:$295.72
- Tax amount:$10,225 (2024)
New listings near 1945 Park Chase Lane
- New
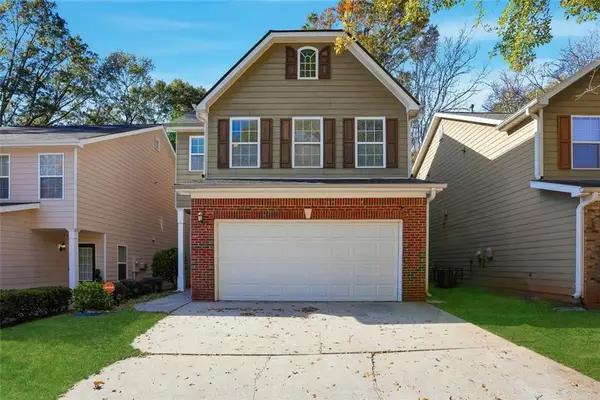 $298,000Active3 beds 3 baths1,710 sq. ft.
$298,000Active3 beds 3 baths1,710 sq. ft.2157 Capella Circle Sw, Atlanta, GA 30331
MLS# 7680783Listed by: EXP REALTY, LLC. - New
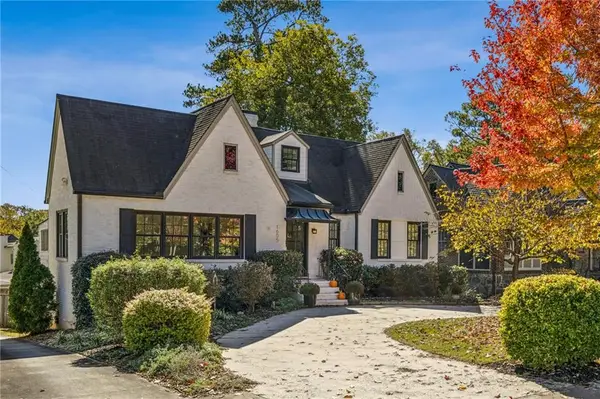 $1,300,000Active5 beds 4 baths3,437 sq. ft.
$1,300,000Active5 beds 4 baths3,437 sq. ft.1605 Johnson Road Ne, Atlanta, GA 30306
MLS# 7676747Listed by: ANSLEY REAL ESTATE| CHRISTIE'S INTERNATIONAL REAL ESTATE - New
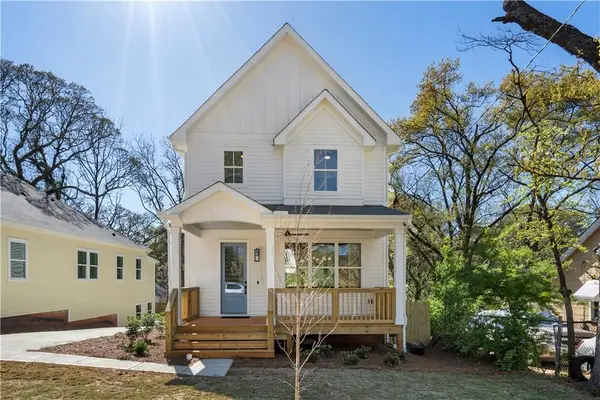 $525,000Active4 beds 4 baths2,640 sq. ft.
$525,000Active4 beds 4 baths2,640 sq. ft.1901 Browns Mill Road Se, Atlanta, GA 30315
MLS# 7677932Listed by: ANSLEY REAL ESTATE| CHRISTIE'S INTERNATIONAL REAL ESTATE - New
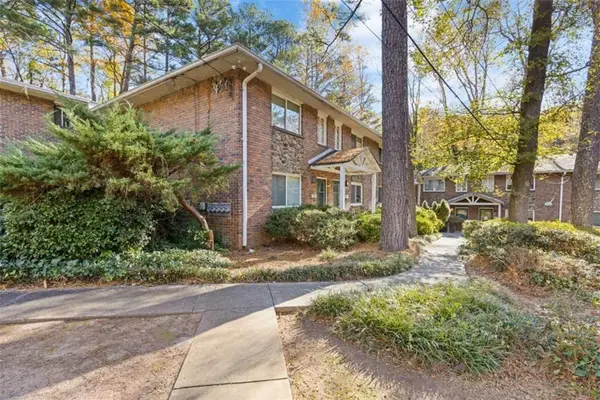 $175,000Active2 beds 2 baths
$175,000Active2 beds 2 baths2414 Peachwood Circle, Atlanta, GA 30345
MLS# 7680775Listed by: ASTRIN REAL ESTATE - New
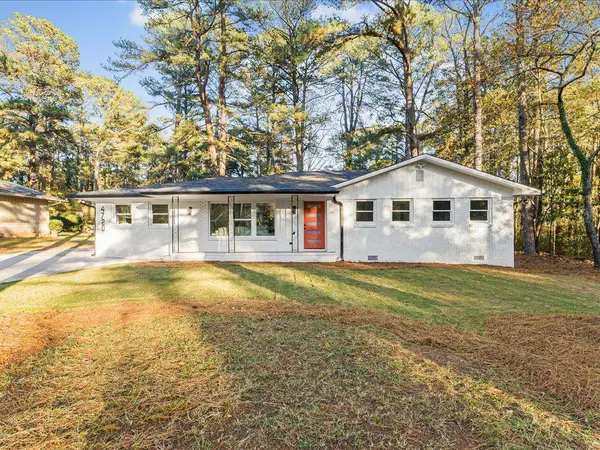 $295,000Active4 beds 2 baths1,700 sq. ft.
$295,000Active4 beds 2 baths1,700 sq. ft.4720 Ben Hill Road, Atlanta, GA 30349
MLS# 7680373Listed by: THE REALTY GROUP - New
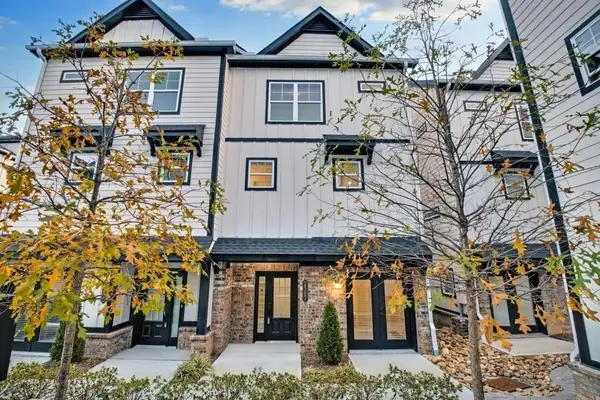 $419,900Active3 beds 4 baths1,634 sq. ft.
$419,900Active3 beds 4 baths1,634 sq. ft.2587 Ocean Walk Drive Nw, Atlanta, GA 30318
MLS# 7680717Listed by: AJ SUMMIT REALTY, LLC - New
 $185,000Active1 beds 1 baths683 sq. ft.
$185,000Active1 beds 1 baths683 sq. ft.1195 Milton Terrace Se #2301, Atlanta, GA 30315
MLS# 7680751Listed by: EXP REALTY, LLC. - New
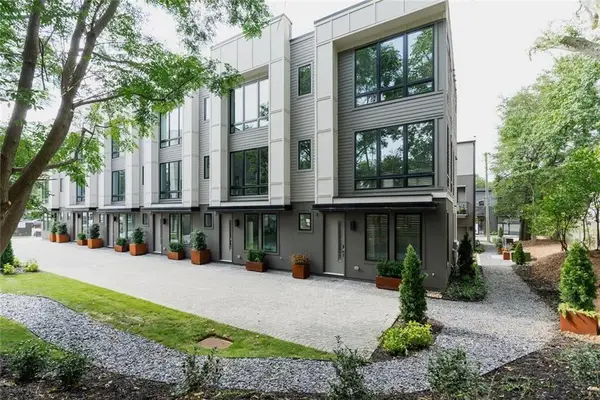 $545,000Active3 beds 3 baths1,565 sq. ft.
$545,000Active3 beds 3 baths1,565 sq. ft.1160 Ormewood Avenue Se #12, Atlanta, GA 30316
MLS# 7680734Listed by: KELLER KNAPP - New
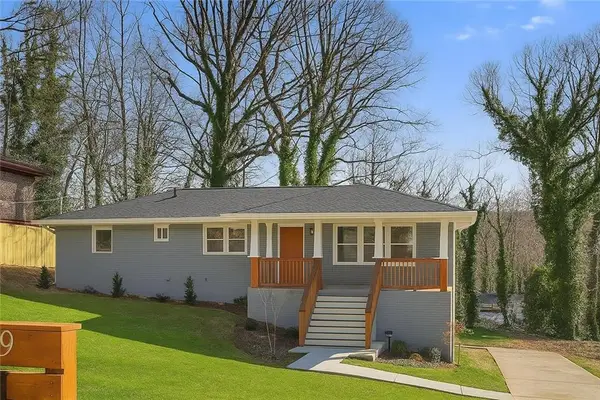 $455,000Active4 beds 3 baths2,600 sq. ft.
$455,000Active4 beds 3 baths2,600 sq. ft.2739 Flagstone Drive, Atlanta, GA 30316
MLS# 7680753Listed by: VIRTUAL PROPERTIES REALTY.COM - New
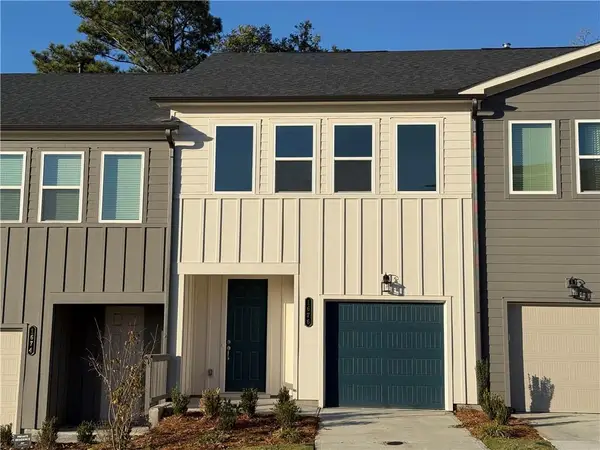 $364,900Active3 beds 3 baths1,362 sq. ft.
$364,900Active3 beds 3 baths1,362 sq. ft.1676 Gunnin Trace Nw, Atlanta, GA 30318
MLS# 7680553Listed by: ASHTON WOODS REALTY, LLC
