195 14th Street Ne #604, Atlanta, GA 30309
Local realty services provided by:ERA Sunrise Realty
195 14th Street Ne #604,Atlanta, GA 30309
$260,000
- 1 Beds
- 1 Baths
- 693 sq. ft.
- Condominium
- Active
Listed by: cody kuhn678-631-1700
Office: keller williams realty signature partners
MLS#:7666169
Source:FIRSTMLS
Price summary
- Price:$260,000
- Price per sq. ft.:$375.18
- Monthly HOA dues:$390
About this home
Discover the perfect blend of city energy and everyday comfort at the desirable Mayfair Renaissance condominium complex! Just steps away from Piedmont Park and all of the dining, shopping, and more that this vibrant community offer, the Mayfair Renaissance offers a secure, safe environment with numerous luxurious amenities including a 24-hour concierge, private parking, storage units, an in-ground saline pool, grilling area, courtyard, fitness center, library, and theater! Step into your new 1 bedroom, 1 bathroom home to find a freshly painted and bright area to call home. The kitchen to the left includes a new washer/dryer, new refrigerator, stainless steel appliances, stone countertops and designer tiled backsplash. As you make your way from the kitchen to the main living area, you'll love the natural light beaming through the rear sliding patio door and the cozy open floorplan with flex space to use for dining, an office, etc. The primary suite is just a step away offering a walk-in closet, large windows providing even more natural light, and an upgraded en-suite bathroom with newly updated smart-mirror. You will love the private rear patio with views to the manicured courtyard offering the perfect place to unwind with some fresh air. This unit also comes with a private parking permit secured in the parking garage! The perfect lifestyle in the city with the convenient retreat to your home is unmatched and ready for you to call home!
Contact an agent
Home facts
- Year built:2002
- Listing ID #:7666169
- Updated:February 10, 2026 at 02:31 PM
Rooms and interior
- Bedrooms:1
- Total bathrooms:1
- Full bathrooms:1
- Living area:693 sq. ft.
Heating and cooling
- Cooling:Ceiling Fan(s), Central Air
- Heating:Central, Electric
Structure and exterior
- Year built:2002
- Building area:693 sq. ft.
- Lot area:0.02 Acres
Schools
- High school:Midtown
- Middle school:David T Howard
- Elementary school:Springdale Park
Utilities
- Water:Public, Water Available
- Sewer:Public Sewer, Sewer Available
Finances and disclosures
- Price:$260,000
- Price per sq. ft.:$375.18
- Tax amount:$4,495 (2024)
New listings near 195 14th Street Ne #604
- Coming Soon
 $249,000Coming Soon1 beds 1 baths
$249,000Coming Soon1 beds 1 baths1 Biscayne Drive Nw #309, Atlanta, GA 30309
MLS# 10690314Listed by: Compass - Open Sun, 2 to 4pmNew
 $449,500Active3 beds 2 baths1,322 sq. ft.
$449,500Active3 beds 2 baths1,322 sq. ft.2665 Rosemary Street Nw, Atlanta, GA 30318
MLS# 10690091Listed by: Keller Knapp, Inc - New
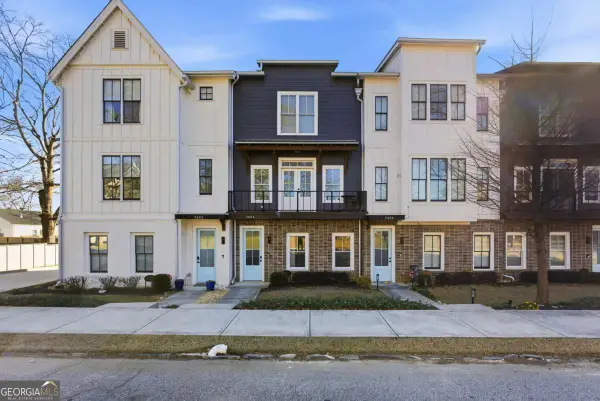 $449,900Active3 beds 4 baths
$449,900Active3 beds 4 baths3484 Orchard Street, Atlanta, GA 30354
MLS# 10684010Listed by: Keller Williams Rlty Atl. Part - Open Sun, 1 to 3pmNew
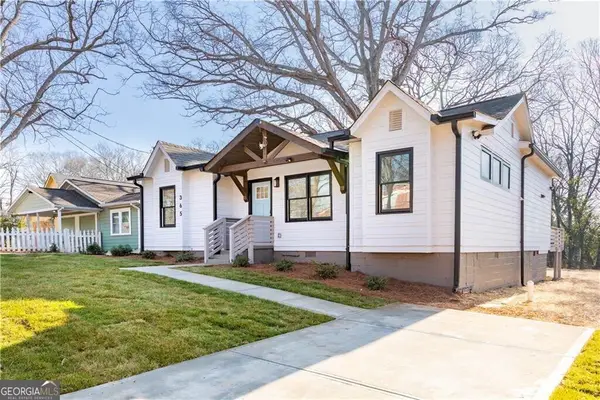 $349,000Active3 beds 3 baths1,395 sq. ft.
$349,000Active3 beds 3 baths1,395 sq. ft.365 S Bend Avenue Se, Atlanta, GA 30315
MLS# 10689829Listed by: Engel & Völkers Atlanta - New
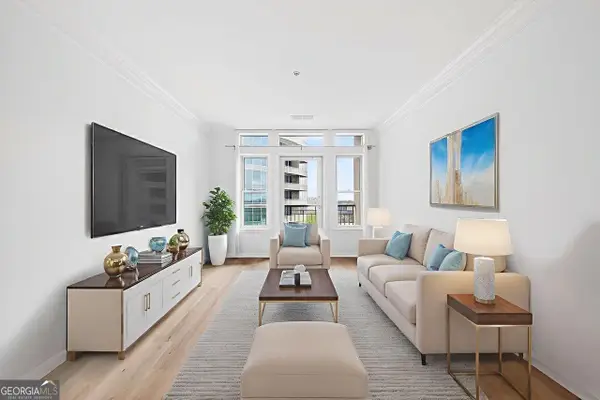 $275,000Active1 beds 1 baths793 sq. ft.
$275,000Active1 beds 1 baths793 sq. ft.3334 Peachtree Road Ne #905, Atlanta, GA 30326
MLS# 10689832Listed by: Berkshire Hathaway HomeServices Georgia Properties - Coming Soon
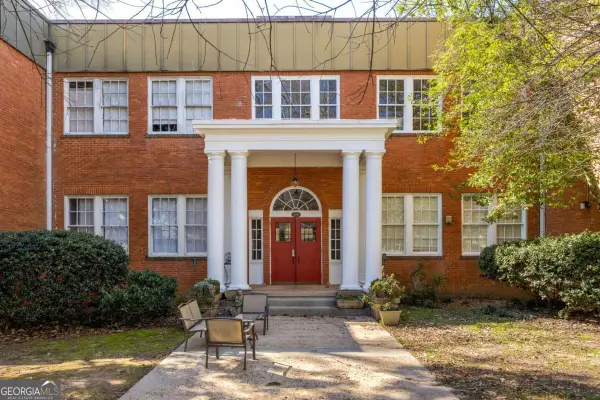 $425,000Coming Soon2 beds 1 baths
$425,000Coming Soon2 beds 1 baths138 Kirkwood Road Ne #14, Atlanta, GA 30317
MLS# 10689807Listed by: Keller Williams Realty - Coming Soon
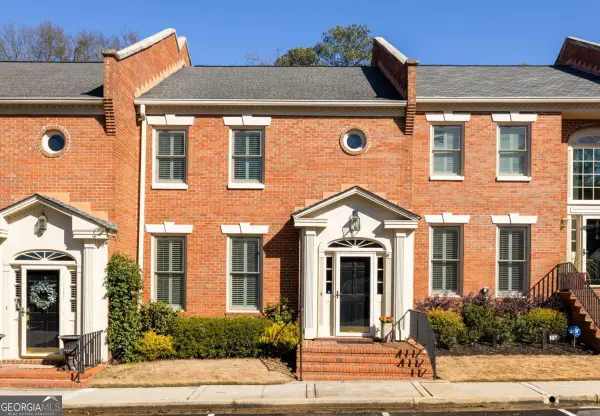 $800,000Coming Soon3 beds 4 baths
$800,000Coming Soon3 beds 4 baths204 Ansley Villa Drive Ne, Atlanta, GA 30324
MLS# 10689812Listed by: Keller Williams Realty - New
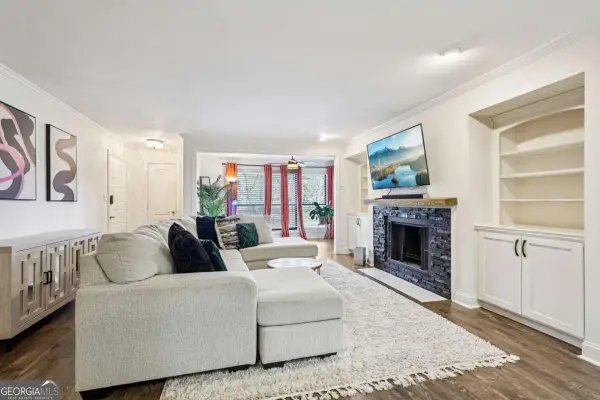 $200,000Active1 beds 1 baths998 sq. ft.
$200,000Active1 beds 1 baths998 sq. ft.1419 Summit North Drive Ne, Atlanta, GA 30324
MLS# 10689790Listed by: RE/MAX Town & Country - New
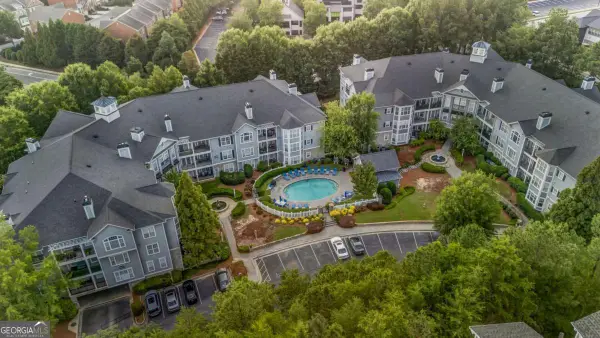 $320,000Active3 beds 2 baths
$320,000Active3 beds 2 baths4100 Paces Walk Se #2304, Atlanta, GA 30339
MLS# 10689793Listed by: Keller Williams Realty - New
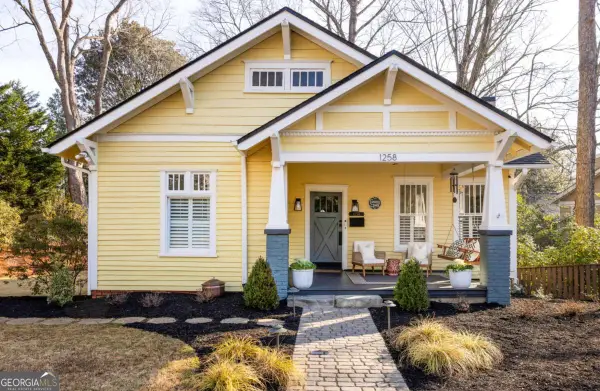 $899,000Active3 beds 2 baths1,649 sq. ft.
$899,000Active3 beds 2 baths1,649 sq. ft.1258 Mansfield Avenue Ne, Atlanta, GA 30307
MLS# 10689806Listed by: Keller Williams Realty

