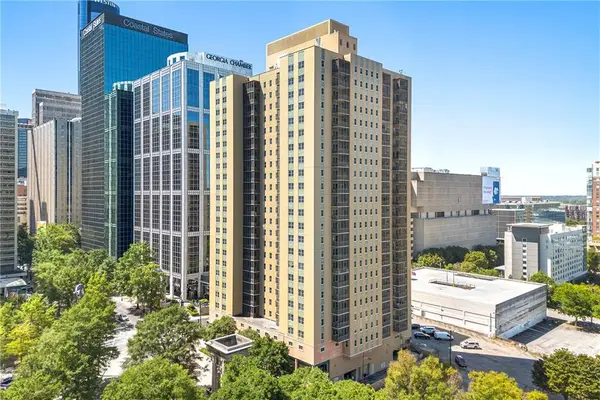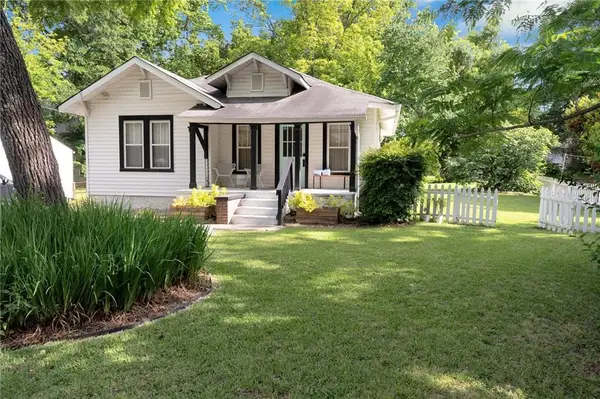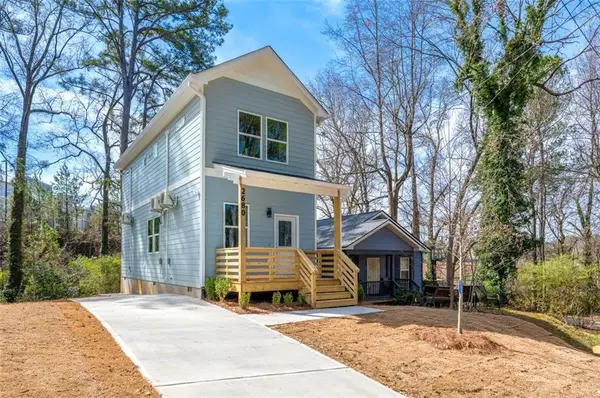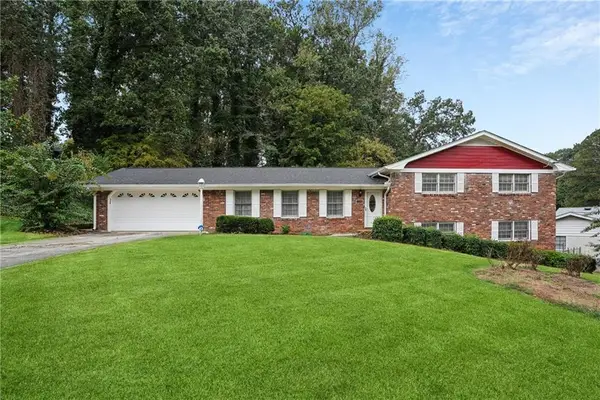199 12th Street Ne #5, Atlanta, GA 30309
Local realty services provided by:ERA Sunrise Realty
199 12th Street Ne #5,Atlanta, GA 30309
$774,000
- 2 Beds
- 3 Baths
- 1,869 sq. ft.
- Townhouse
- Active
Listed by:amy mallen404-825-2655
Office:ansley real estate | christie's international real estate
MLS#:7613039
Source:FIRSTMLS
Price summary
- Price:$774,000
- Price per sq. ft.:$414.13
- Monthly HOA dues:$314
About this home
Tucked away in one of Midtown Atlanta’s hidden gems, this rare townhouse offers the privacy and livability of a single-family home in a boutique 11-residence community—where no two units are alike. Just steps from Piedmont Park, the newly reimagined Colony Square, and local favorites like Larakin Coffee and Wine Bar, the location is unmatched for walkable city living.
Soaring two-story floor-to-ceiling windows flood the main living space with natural light, creating a dramatic yet inviting atmosphere. Modern construction blends seamlessly with thoughtful upgrades throughout, including custom closets, a new oven, and elegant Rejuvenation stair runners.
Enjoy two private, gated garage parking spaces, plus two generous outdoor patios—including a fully private space perfect for pets, gardening, or al fresco dining. With the best of Midtown at your doorstep and a one-of-a-kind architectural design, this home is a rare opportunity in Atlanta’s most vibrant neighborhood.
Contact an agent
Home facts
- Year built:2003
- Listing ID #:7613039
- Updated:September 29, 2025 at 01:35 PM
Rooms and interior
- Bedrooms:2
- Total bathrooms:3
- Full bathrooms:2
- Half bathrooms:1
- Living area:1,869 sq. ft.
Heating and cooling
- Cooling:Central Air
- Heating:Central
Structure and exterior
- Roof:Composition
- Year built:2003
- Building area:1,869 sq. ft.
- Lot area:0.04 Acres
Schools
- High school:Midtown
- Middle school:David T Howard
- Elementary school:Virginia-Highland
Utilities
- Water:Public, Water Available
- Sewer:Public Sewer, Sewer Available
Finances and disclosures
- Price:$774,000
- Price per sq. ft.:$414.13
- Tax amount:$9,798 (2024)
New listings near 199 12th Street Ne #5
- New
 $690,000Active4 beds 4 baths2,308 sq. ft.
$690,000Active4 beds 4 baths2,308 sq. ft.1650 Eastport Terrace Se, Atlanta, GA 30317
MLS# 7656893Listed by: VALOR RE, LLC - New
 $979,000Active5 beds 8 baths4,452 sq. ft.
$979,000Active5 beds 8 baths4,452 sq. ft.3519 Prince George Street, Atlanta, GA 30344
MLS# 10614105Listed by: BHHS Georgia Properties - New
 $220,000Active1 beds 1 baths722 sq. ft.
$220,000Active1 beds 1 baths722 sq. ft.300 Peachtree Street Ne #11J, Atlanta, GA 30308
MLS# 7656883Listed by: HOMESMART - Coming Soon
 $430,000Coming Soon2 beds 2 baths
$430,000Coming Soon2 beds 2 baths1608 Carroll Drive Nw, Atlanta, GA 30318
MLS# 7656870Listed by: PODIUM REALTY, LLC - New
 $295,000Active2 beds 3 baths1,085 sq. ft.
$295,000Active2 beds 3 baths1,085 sq. ft.2680 Brown Street Nw, Atlanta, GA 30318
MLS# 7656840Listed by: KELLER WILLIAMS REALTY INTOWN ATL - New
 $220,000Active3 beds 3 baths1,404 sq. ft.
$220,000Active3 beds 3 baths1,404 sq. ft.2334 Bigwood Trail, Atlanta, GA 30349
MLS# 7656833Listed by: PORCH PROPERTY GROUP, LLC - New
 $289,000Active4 beds 3 baths1,794 sq. ft.
$289,000Active4 beds 3 baths1,794 sq. ft.3146 Pyrite Circle Sw, Atlanta, GA 30331
MLS# 7656841Listed by: RE/MAX TOWN AND COUNTRY - Coming Soon
 $499,990Coming Soon6 beds 3 baths
$499,990Coming Soon6 beds 3 baths1970 Austin Road Sw, Atlanta, GA 30331
MLS# 10614054Listed by: Virtual Properties Realty.com - New
 $313,635Active1 beds 1 baths640 sq. ft.
$313,635Active1 beds 1 baths640 sq. ft.920 Hughley Circle #76, Atlanta, GA 30316
MLS# 7656822Listed by: EAH BROKERAGE, LP - New
 $250,000Active4 beds 3 baths2,269 sq. ft.
$250,000Active4 beds 3 baths2,269 sq. ft.3065 Keenan Road, Atlanta, GA 30349
MLS# 7656754Listed by: MARK SPAIN REAL ESTATE
