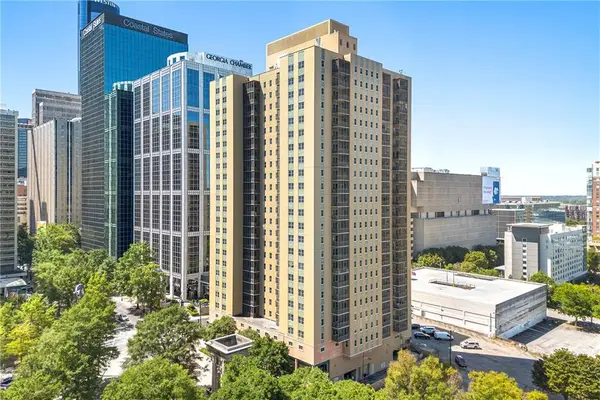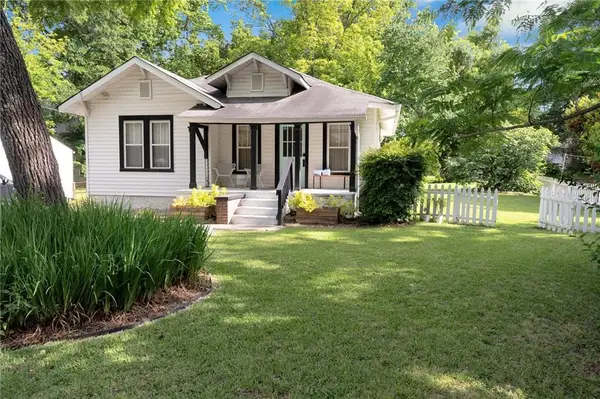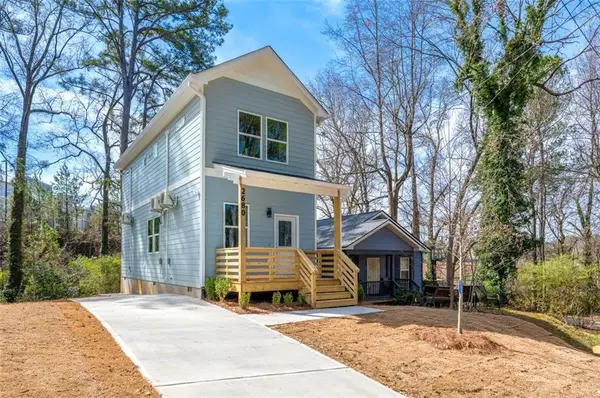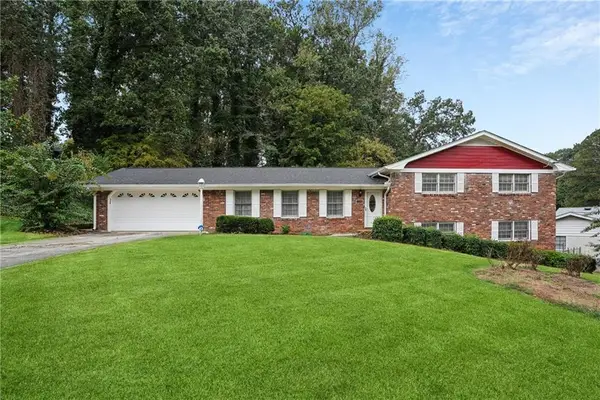2063 Browns Mill Road Se, Atlanta, GA 30315
Local realty services provided by:ERA Towne Square Realty, Inc.
2063 Browns Mill Road Se,Atlanta, GA 30315
$799,000
- 4 Beds
- 5 Baths
- 3,800 sq. ft.
- Single family
- Active
Listed by:anna moore
Office:wall street atlanta
MLS#:7631757
Source:FIRSTMLS
Price summary
- Price:$799,000
- Price per sq. ft.:$210.26
About this home
Location, Location, Location!!!!!2063 Browns Mill Rd, is a U shaped Contemporary ranch home that blends the classic, single-story ranch layout with modern design elements. The open floor plan, features two separate living wings accented by clean lines, and minimalist aesthetics, seamlessly blending indoor and outdoor living spaces; complemented by large windows and glass doors maximizing natural light. The entire house is built around a huge courtyard offering over 800 sq ft of outdoor entertainment space, creating a comfortable and stylish living experience. The kitchen is built for both daily living and entertaining, featuring a built-in coffee counter bar, complete with a wine and beverage cooler, and a walk-in pantry with a “Costco” door. This home features 4 bedrooms and 4.5 bathrooms, thoughtfully placed for flexibility and privacy. The luxurious primary suite serves as a private retreat with access to the courtyard along with its own private deck, featuring a spacious walk-in closet combined with the convenience of a master laundry space, complete with a stunning spa-like bath. A dedicated home office and a beautifully appointed powder room complete this wing of the home. The left wing of the home features two en suite bedrooms and a junior primary suite with direct access to the courtyard, the junior primary suite is perfectly suited for guests, an in-law suite or a media lounge. This is effortless outdoor living, just relax, host and enjoy. Every element of this home has been constructed to the most exacting standards with superior sophistication, charm and modern craftsmanship. The expansive lot is beautifully landscaped; over 350 sq ft., providing enough space for an ADU, pool or an urban garden.This home isn't just well-appointed-it's well-aligned. This is city living at its finest for those seeking a walkable, vibrant, and culture-rich lifestyle, minutes away from the very best of Lakewood, Hapeville, Grant Park and Summerhill. Grab a bite at local favorites like Black Coffee, Hudson & Alphonse, Little Bear, and Talat Market. Located near the BeltLine, Cellairis Amphitheatre, Brown's Mill Golf Course, Screen Gems Studios, Downtown and Public Transportation with quick access to I-20, I-75/85, and the Hartsfield Atlanta Airport, this is where Modern Southern charm meets urban ease. This is more than a home, it's a lifestyle. A place where design, location, and experience meet. And now-it's ready for you, Hurry this one won't last!
Contact an agent
Home facts
- Year built:2025
- Listing ID #:7631757
- Updated:September 29, 2025 at 01:35 PM
Rooms and interior
- Bedrooms:4
- Total bathrooms:5
- Full bathrooms:4
- Half bathrooms:1
- Living area:3,800 sq. ft.
Heating and cooling
- Cooling:Central Air
- Heating:Natural Gas
Structure and exterior
- Roof:Shingle
- Year built:2025
- Building area:3,800 sq. ft.
- Lot area:0.64 Acres
Schools
- High school:South Atlanta
- Middle school:Crawford Long
- Elementary school:John Wesley Dobbs
Utilities
- Water:Public
- Sewer:Public Sewer, Sewer Available
Finances and disclosures
- Price:$799,000
- Price per sq. ft.:$210.26
- Tax amount:$95,062 (2025)
New listings near 2063 Browns Mill Road Se
- New
 $690,000Active4 beds 4 baths2,308 sq. ft.
$690,000Active4 beds 4 baths2,308 sq. ft.1650 Eastport Terrace Se, Atlanta, GA 30317
MLS# 7656893Listed by: VALOR RE, LLC - New
 $979,000Active5 beds 8 baths4,452 sq. ft.
$979,000Active5 beds 8 baths4,452 sq. ft.3519 Prince George Street, Atlanta, GA 30344
MLS# 10614105Listed by: BHHS Georgia Properties - New
 $220,000Active1 beds 1 baths722 sq. ft.
$220,000Active1 beds 1 baths722 sq. ft.300 Peachtree Street Ne #11J, Atlanta, GA 30308
MLS# 7656883Listed by: HOMESMART - Coming Soon
 $430,000Coming Soon2 beds 2 baths
$430,000Coming Soon2 beds 2 baths1608 Carroll Drive Nw, Atlanta, GA 30318
MLS# 7656870Listed by: PODIUM REALTY, LLC - New
 $295,000Active2 beds 3 baths1,085 sq. ft.
$295,000Active2 beds 3 baths1,085 sq. ft.2680 Brown Street Nw, Atlanta, GA 30318
MLS# 7656840Listed by: KELLER WILLIAMS REALTY INTOWN ATL - New
 $220,000Active3 beds 3 baths1,404 sq. ft.
$220,000Active3 beds 3 baths1,404 sq. ft.2334 Bigwood Trail, Atlanta, GA 30349
MLS# 7656833Listed by: PORCH PROPERTY GROUP, LLC - New
 $289,000Active4 beds 3 baths1,794 sq. ft.
$289,000Active4 beds 3 baths1,794 sq. ft.3146 Pyrite Circle Sw, Atlanta, GA 30331
MLS# 7656841Listed by: RE/MAX TOWN AND COUNTRY - Coming Soon
 $499,990Coming Soon6 beds 3 baths
$499,990Coming Soon6 beds 3 baths1970 Austin Road Sw, Atlanta, GA 30331
MLS# 10614054Listed by: Virtual Properties Realty.com - New
 $313,635Active1 beds 1 baths640 sq. ft.
$313,635Active1 beds 1 baths640 sq. ft.920 Hughley Circle #76, Atlanta, GA 30316
MLS# 7656822Listed by: EAH BROKERAGE, LP - New
 $250,000Active4 beds 3 baths2,269 sq. ft.
$250,000Active4 beds 3 baths2,269 sq. ft.3065 Keenan Road, Atlanta, GA 30349
MLS# 7656754Listed by: MARK SPAIN REAL ESTATE
