2072 Castleway Drive Ne, Atlanta, GA 30345
Local realty services provided by:ERA Towne Square Realty, Inc.

2072 Castleway Drive Ne,Atlanta, GA 30345
$1,050,000
- 4 Beds
- 4 Baths
- - sq. ft.
- Single family
- Sold
Listed by:andy morris
Office:re/max metro atlanta
MLS#:7597489
Source:FIRSTMLS
Sorry, we are unable to map this address
Price summary
- Price:$1,050,000
About this home
Yes, dreams do come true! This is an original Don Scholz designed Mark ‘60 home - named house of the year by House & Garden magazine in January, 1960! You’ve been searching for a true mid-century modern home with vaulted ceilings, walls of glass, private outdoor terraces, and plenty of space for entertaining or relaxing at home. This 1963 beauty has been lovingly updated with modern conveniences while maintaining aspects of its mcm charm. Blonde hardwood floors throughout the main level contrast beautifully with the original slate floors in the foyer. New sliding doors complement original glass gallery walls allowing maximum natural light and views of the private wooded lot. A dramatic living room offers exposed brick wall, fireplace, floor-to-ceiling wall of windows and a beamed ceiling running through to the outdoor terrace. The main level of this pristine home offers 3 bedrooms, 2.5 bathrooms, and a newly renovated owner’s suite featuring a double vanity and large double step-less shower. A finished terrace level includes a huge media/family room with 2nd fireplace, 4th bedroom, full bathroom, additional kitchen and dining area, and unfinished storage room for all your keepsakes. An air-conditioned sunroom is perfect for a home office or fitness studio as it overlooks the wooded beauty of the backyard. Updated mechanicals, roof, and fresh exterior paint make this home truly move-in ready! The highly sought-after Amberwood neighborhood offers easy interstate access and is close to shopping, schools, CHOA, Emory/CDC and other amenities. ** For video walkthrough tour, go to YouTube and search "2072 Castleway Drive" **
Contact an agent
Home facts
- Year built:1963
- Listing Id #:7597489
- Updated:August 15, 2025 at 06:36 PM
Rooms and interior
- Bedrooms:4
- Total bathrooms:4
- Full bathrooms:3
- Half bathrooms:1
Heating and cooling
- Cooling:Central Air
- Heating:Central, Forced Air, Natural Gas
Structure and exterior
- Roof:Composition, Ridge Vents
- Year built:1963
Schools
- High school:Lakeside - Dekalb
- Middle school:Henderson - Dekalb
- Elementary school:Briarlake
Utilities
- Water:Public, Water Available
- Sewer:Public Sewer, Sewer Available
Finances and disclosures
- Price:$1,050,000
- Tax amount:$7,906 (2024)
New listings near 2072 Castleway Drive Ne
- New
 $1,400,000Active4 beds 3 baths3,680 sq. ft.
$1,400,000Active4 beds 3 baths3,680 sq. ft.1263 Beech Valley Road Ne, Atlanta, GA 30306
MLS# 7633038Listed by: BO BRIDGEPORT BROKERS, INC. - Coming Soon
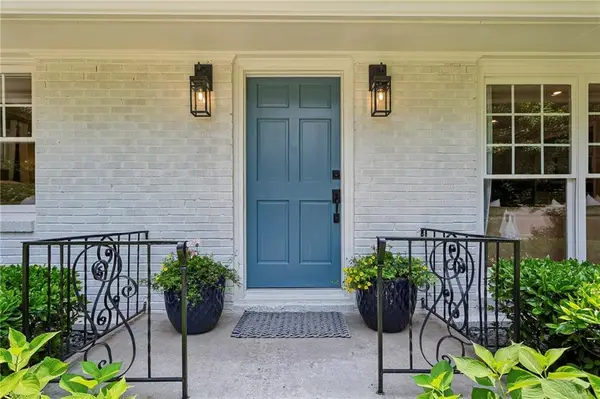 $720,000Coming Soon3 beds 2 baths
$720,000Coming Soon3 beds 2 baths2611 Ridgemore Road Nw, Atlanta, GA 30318
MLS# 7633493Listed by: HOME REAL ESTATE, LLC - New
 $489,500Active3 beds 4 baths2,302 sq. ft.
$489,500Active3 beds 4 baths2,302 sq. ft.2661 Rivers Edge Drive Ne, Atlanta, GA 30324
MLS# 7633629Listed by: KELLER KNAPP - New
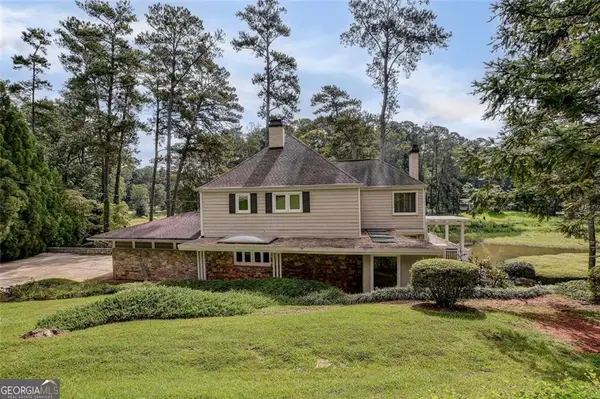 $575,000Active3 beds 4 baths
$575,000Active3 beds 4 baths1530 Niskey Lake Trail Sw, Atlanta, GA 30331
MLS# 10585701Listed by: Elevate Real Estate LLC - New
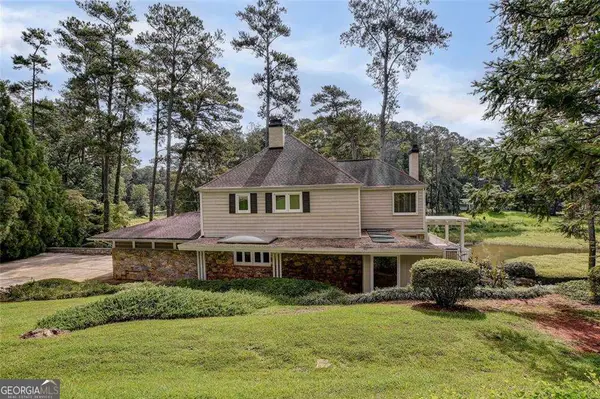 $575,000Active3 beds 4 baths
$575,000Active3 beds 4 baths1530 Niskey Lake Trail Sw, Atlanta, GA 30331
MLS# 10585703Listed by: Elevate Real Estate LLC - New
 $275,000Active1 beds 2 baths930 sq. ft.
$275,000Active1 beds 2 baths930 sq. ft.2255 Peachtree Road Ne #322, Atlanta, GA 30309
MLS# 7633688Listed by: KDH REALTY, LLC - Open Sun, 2 to 4pmNew
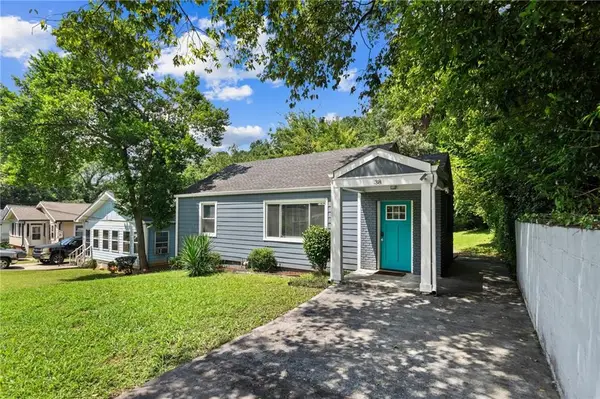 $280,000Active3 beds 2 baths1,294 sq. ft.
$280,000Active3 beds 2 baths1,294 sq. ft.38 Adair Avenue Se, Atlanta, GA 30315
MLS# 7633119Listed by: KELLER WILLIAMS REALTY PEACHTREE RD. - Coming Soon
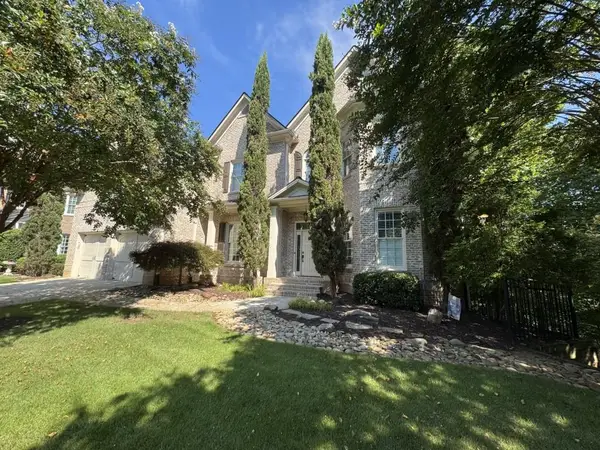 $1,180,000Coming Soon5 beds 6 baths
$1,180,000Coming Soon5 beds 6 baths475 Trowgate Lane, Atlanta, GA 30350
MLS# 7633690Listed by: ATLANTA COMMUNITIES - New
 $259,500Active4 beds 3 baths1,566 sq. ft.
$259,500Active4 beds 3 baths1,566 sq. ft.4042 Fairburn Avenue Sw, Atlanta, GA 30331
MLS# 7633696Listed by: JORJA PEACH REALTY & PROPERTY MANAGEMENT, LLC. - New
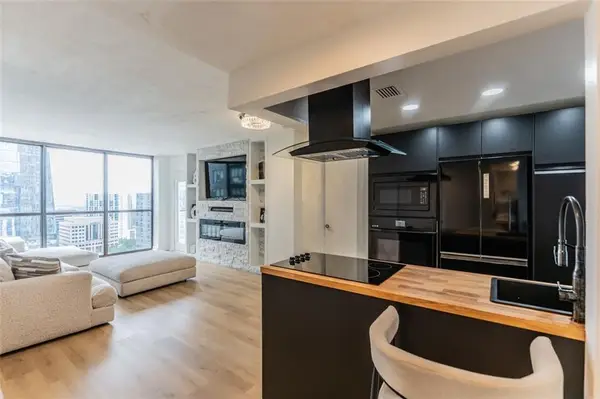 $296,000Active1 beds 1 baths771 sq. ft.
$296,000Active1 beds 1 baths771 sq. ft.1280 W Peachtree St Nw #2912, Atlanta, GA 30309
MLS# 7633660Listed by: REALTY ONE GROUP TERMINUS
