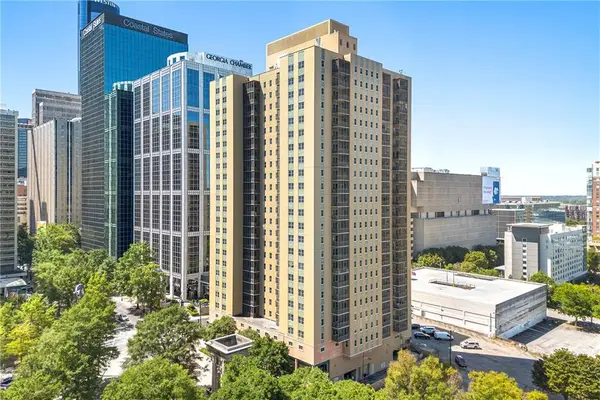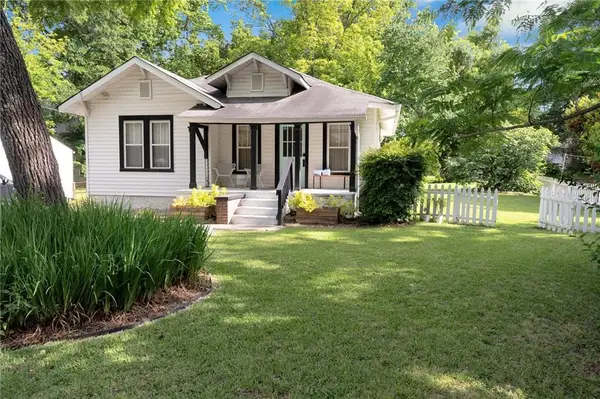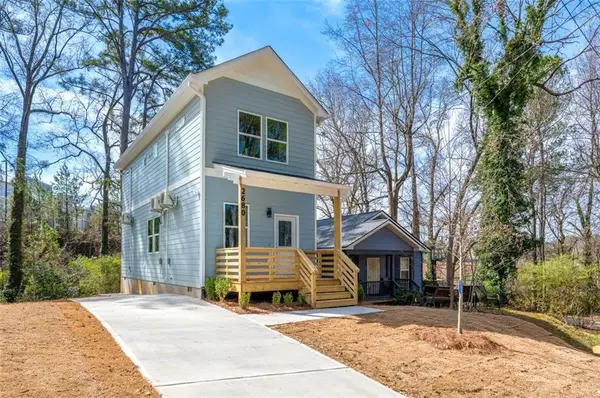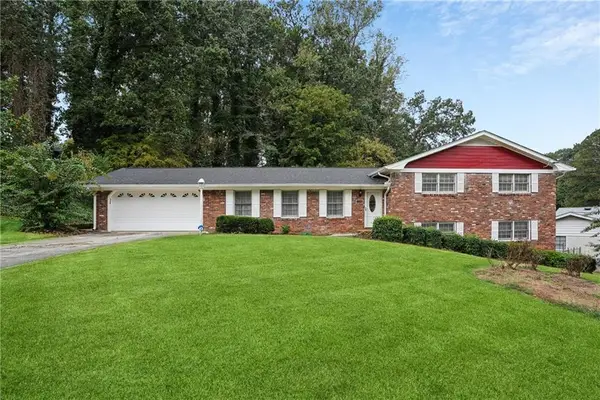2106 Penrose Drive, Atlanta, GA 30344
Local realty services provided by:ERA Sunrise Realty
Listed by:empowerhome team atlanta
Office:keller williams rlty, first atlanta
MLS#:7571335
Source:FIRSTMLS
Price summary
- Price:$285,000
- Price per sq. ft.:$261.71
About this home
Instant equity in North Connelly, where classic charm meets modern elegance. This fully reimagined East Point home pairs preserved original hardwoods with a brand-new chef’s kitchen featuring quartz counters, sleek fixtures, and open flow to living/dining, perfect for entertaining. Set on a ¼+ acre corner lot with room for a fenced retreat, firepit, garden, or future detached garage/guest residence or in-law suite (buyer to verify). An 800+ sq ft unfinished basement invites your vision: gym, studio, media, or guest space. Peaceful, established neighborhood minutes to East Point Path Trail, downtown East Point, Connelly Nature Park, and Tyler Perry Studios; ~15 min to Downtown ATL and the airport. All major systems NEW & permitted: HVAC, electrical, plumbing, windows, insulation, and roof. Turnkey, schedule your private tour today!
Contact an agent
Home facts
- Year built:1940
- Listing ID #:7571335
- Updated:September 29, 2025 at 01:20 PM
Rooms and interior
- Bedrooms:3
- Total bathrooms:2
- Full bathrooms:2
- Living area:1,089 sq. ft.
Heating and cooling
- Cooling:Central Air
- Heating:Central
Structure and exterior
- Roof:Shingle
- Year built:1940
- Building area:1,089 sq. ft.
- Lot area:0.24 Acres
Schools
- High school:Tri-Cities
- Middle school:Paul D. West
- Elementary school:Hamilton E. Holmes
Utilities
- Water:Public, Water Available
- Sewer:Public Sewer, Sewer Available
Finances and disclosures
- Price:$285,000
- Price per sq. ft.:$261.71
- Tax amount:$2,548 (2024)
New listings near 2106 Penrose Drive
- New
 $690,000Active4 beds 4 baths2,308 sq. ft.
$690,000Active4 beds 4 baths2,308 sq. ft.1650 Eastport Terrace Se, Atlanta, GA 30317
MLS# 7656893Listed by: VALOR RE, LLC - New
 $979,000Active5 beds 8 baths4,452 sq. ft.
$979,000Active5 beds 8 baths4,452 sq. ft.3519 Prince George Street, Atlanta, GA 30344
MLS# 10614105Listed by: BHHS Georgia Properties - New
 $220,000Active1 beds 1 baths722 sq. ft.
$220,000Active1 beds 1 baths722 sq. ft.300 Peachtree Street Ne #11J, Atlanta, GA 30308
MLS# 7656883Listed by: HOMESMART - Coming Soon
 $430,000Coming Soon2 beds 2 baths
$430,000Coming Soon2 beds 2 baths1608 Carroll Drive Nw, Atlanta, GA 30318
MLS# 7656870Listed by: PODIUM REALTY, LLC - New
 $295,000Active2 beds 3 baths1,085 sq. ft.
$295,000Active2 beds 3 baths1,085 sq. ft.2680 Brown Street Nw, Atlanta, GA 30318
MLS# 7656840Listed by: KELLER WILLIAMS REALTY INTOWN ATL - New
 $220,000Active3 beds 3 baths1,404 sq. ft.
$220,000Active3 beds 3 baths1,404 sq. ft.2334 Bigwood Trail, Atlanta, GA 30349
MLS# 7656833Listed by: PORCH PROPERTY GROUP, LLC - New
 $289,000Active4 beds 3 baths1,794 sq. ft.
$289,000Active4 beds 3 baths1,794 sq. ft.3146 Pyrite Circle Sw, Atlanta, GA 30331
MLS# 7656841Listed by: RE/MAX TOWN AND COUNTRY - Coming Soon
 $499,990Coming Soon6 beds 3 baths
$499,990Coming Soon6 beds 3 baths1970 Austin Road Sw, Atlanta, GA 30331
MLS# 10614054Listed by: Virtual Properties Realty.com - New
 $313,635Active1 beds 1 baths640 sq. ft.
$313,635Active1 beds 1 baths640 sq. ft.920 Hughley Circle #76, Atlanta, GA 30316
MLS# 7656822Listed by: EAH BROKERAGE, LP - New
 $250,000Active4 beds 3 baths2,269 sq. ft.
$250,000Active4 beds 3 baths2,269 sq. ft.3065 Keenan Road, Atlanta, GA 30349
MLS# 7656754Listed by: MARK SPAIN REAL ESTATE
